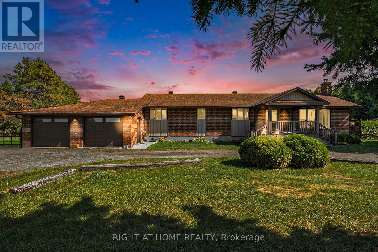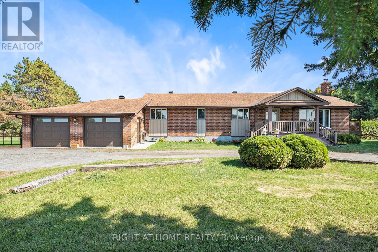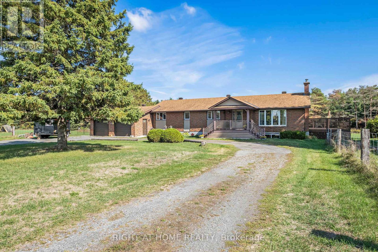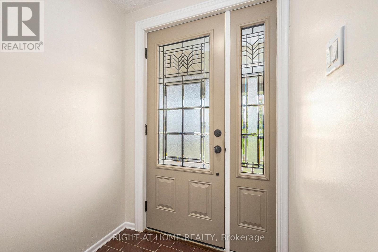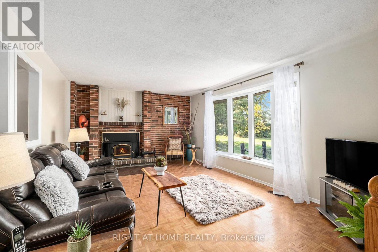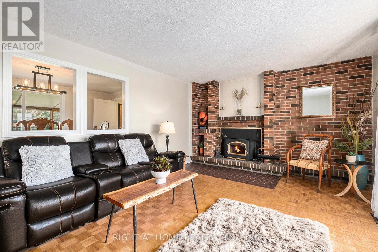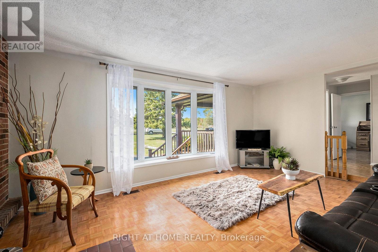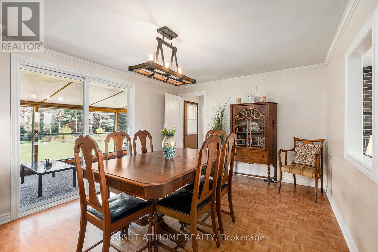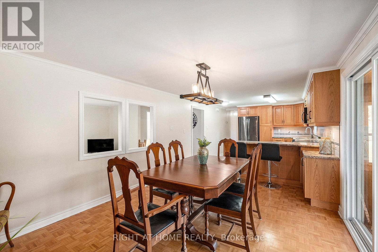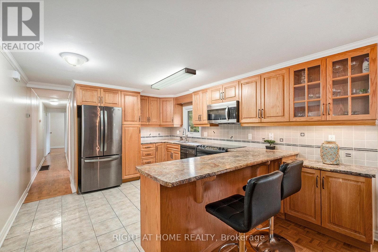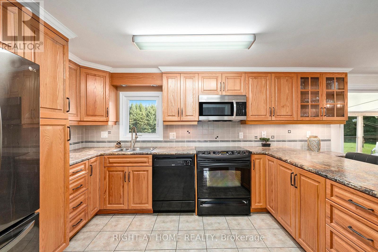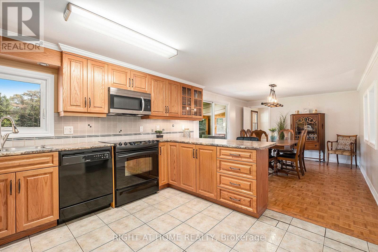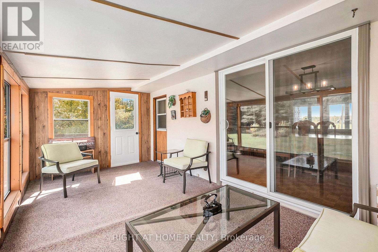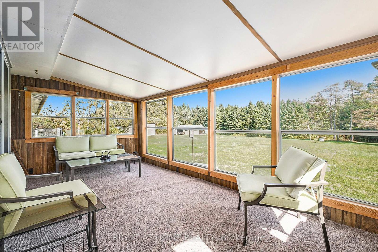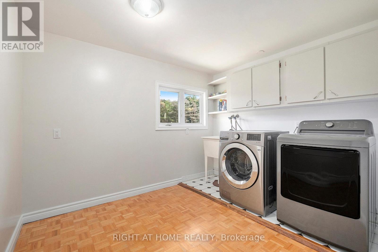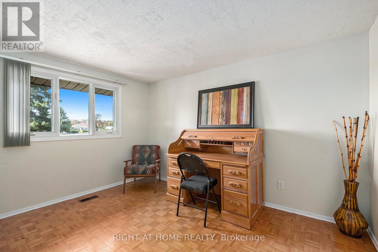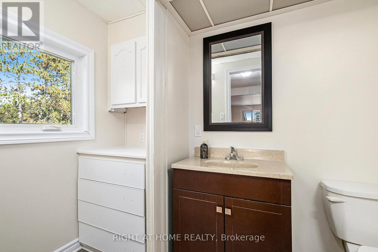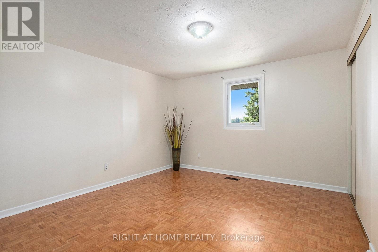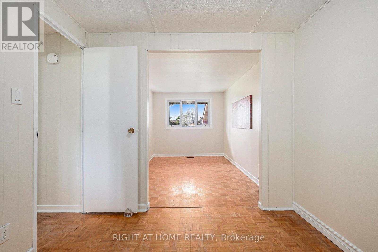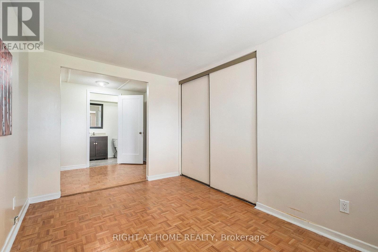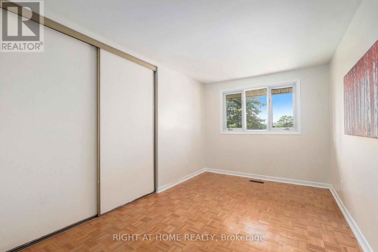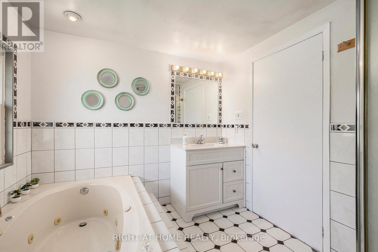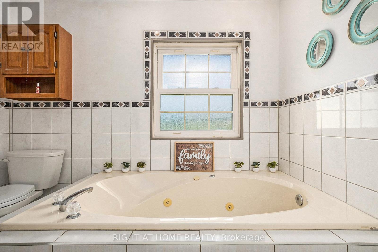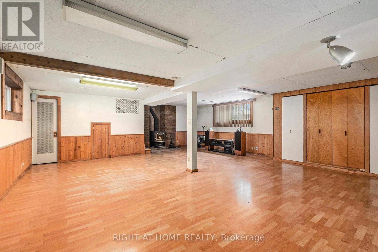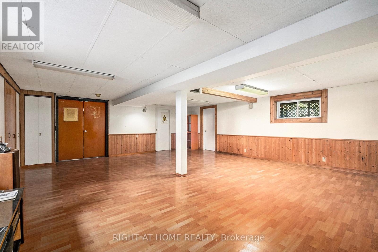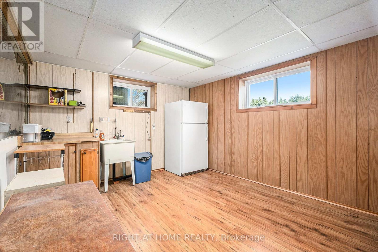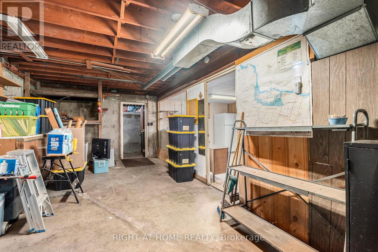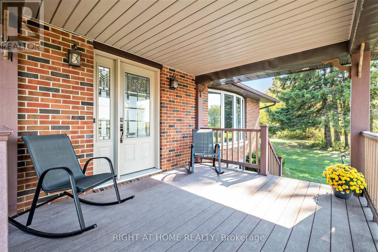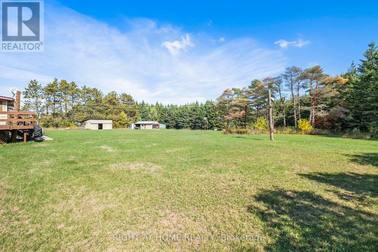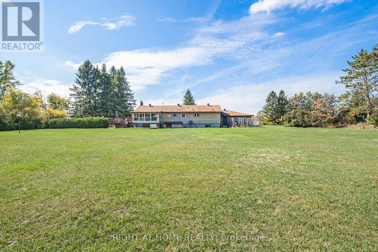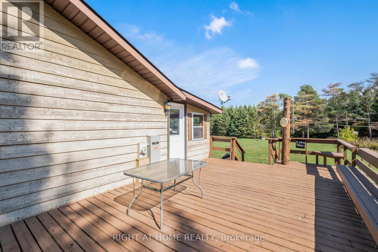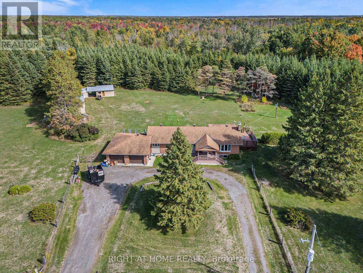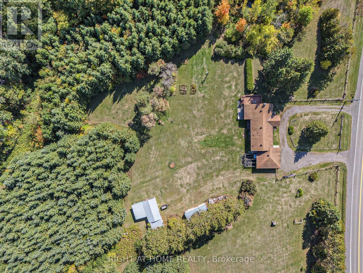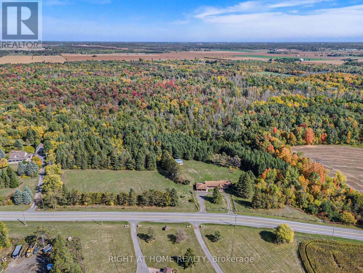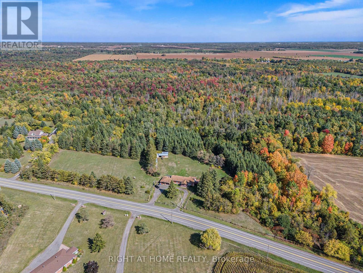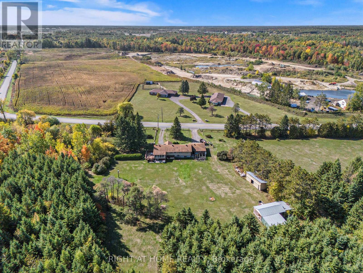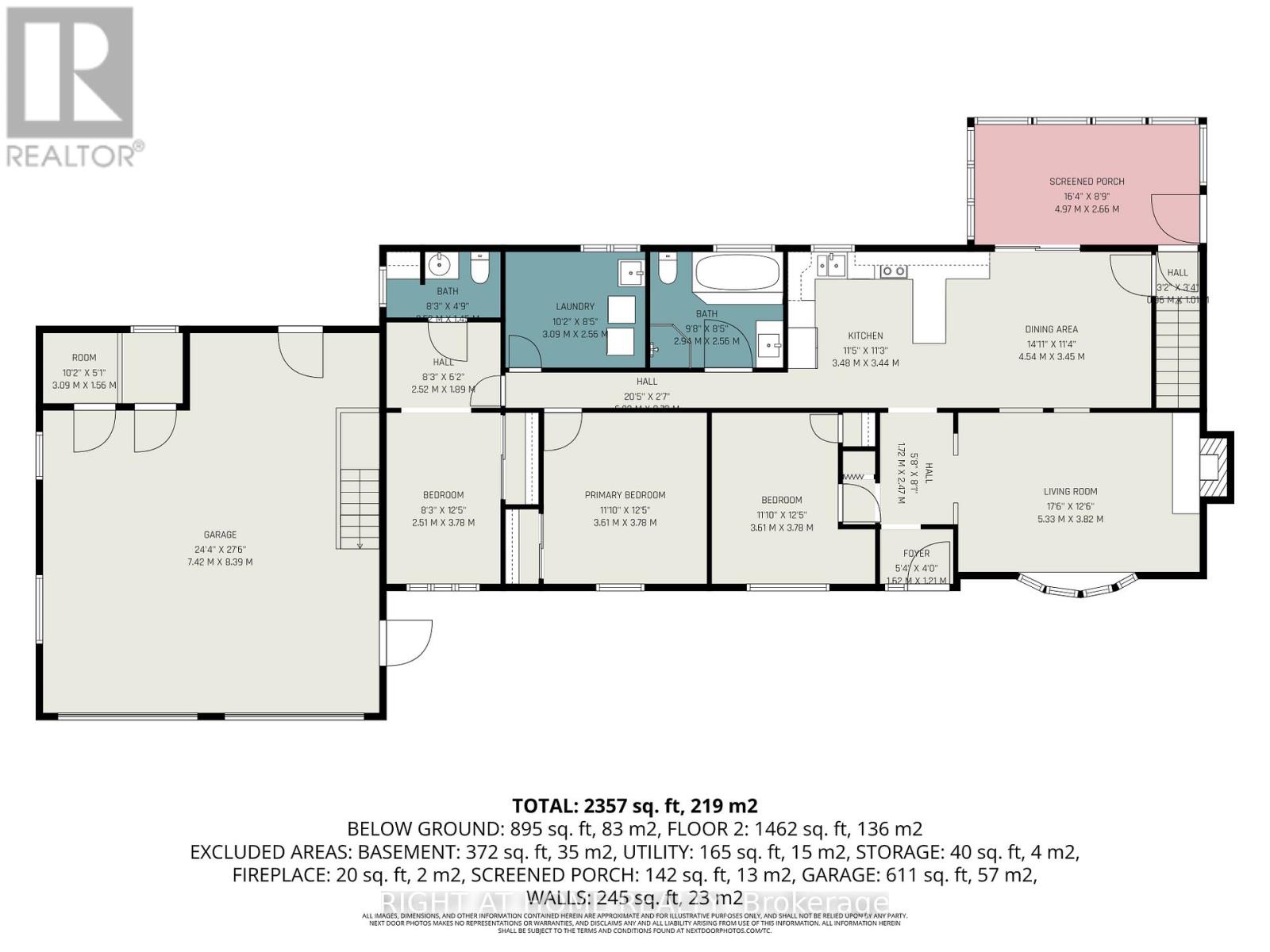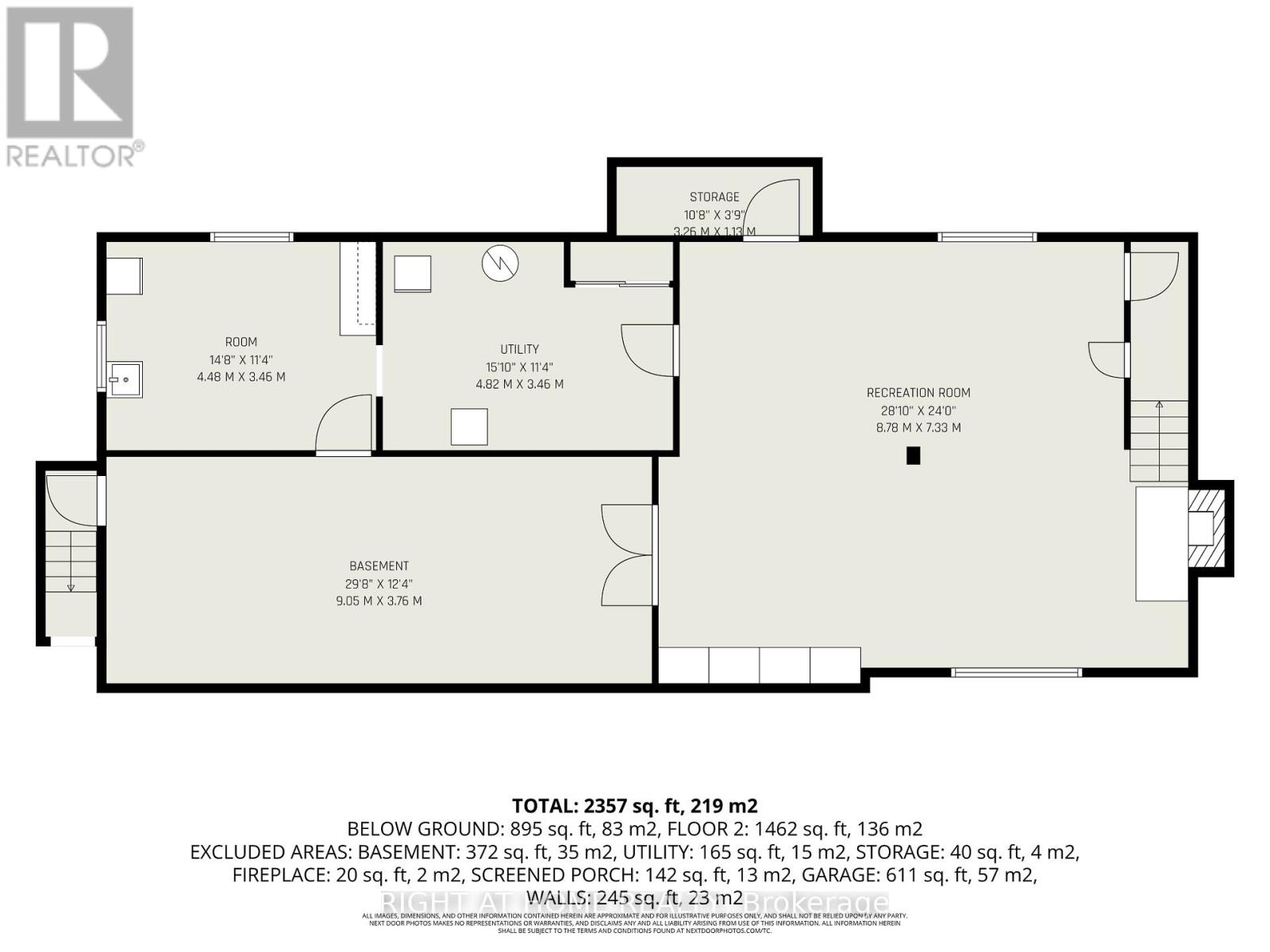3005 Stagecoach Road Ottawa, Ontario K0A 2W0
$945,000
A recreational playground and home all in one! A solid bungalow on 67 ACRES, 760 feet of frontage (Cleared). Just imagine the potential! The country-sized kitchen is a chef's dream with tons of cupboards, counter space, and a breakfast bar. The dining room is spacious and leads to a large 3-season sunroom and a large deck. The bright living room has a huge bay window and a cozy wood-burning fireplace. This home has 3 generously sized bedrooms, including a large primary bedroom complete with a sitting area and a 2-piece en-suite, plus a main-level laundry room (big enough to be converted back to an additional bedroom if needed). The main bathroom is complete with a shower and a whirlpool tub. The finished lower level has loads of space for the whole family to enjoy: a rec room with a second wood fireplace, a workshop, a craft room, a walkout to the garage, and a lot more. The lower level can easily be converted into an in-law suite, making it MULTI-GENERATIONAL, or an INCOME PRODUCING BASEMENT APARTMENT. The two-car garage is insulated, has two dog kennels, and direct access to the basement. The 67 acres offer you room to roam with peaceful privacy. You get 760 feet of frontage. Just imagine what could be on the side lot. Side lot approx. 300 x 170 (cleared). Bonus, two large outdoor buildings at the rear and two sheds. Notables and Recent upgrades include: Roof 2017, Furnace 2017, Generac Generator 2023, Hot Water Tank 2016 (owned), 2 wells, 3-season sunroom and a large deck, 2 wood fireplaces, Double-insulated garage with direct access to basement, and 2 dog kennels. The property is ZONED RU/EP3. The sellers previously operated a dog training facility and a tree farm. The land is truly exceptional, a little over 67 acres. The perfect FAMILY property, offering Opportunity and potential. Quick Possession available! (id:37072)
Property Details
| MLS® Number | X12427942 |
| Property Type | Single Family |
| Neigbourhood | Osgoode |
| Community Name | 1606 - Osgoode Twp South of Reg Rd 6 |
| Features | Irregular Lot Size |
| ParkingSpaceTotal | 12 |
Building
| BathroomTotal | 2 |
| BedroomsAboveGround | 3 |
| BedroomsTotal | 3 |
| Amenities | Fireplace(s) |
| Appliances | Water Heater, Garage Door Opener Remote(s), Water Softener, Water Treatment, Blinds, Dishwasher, Dryer, Freezer, Garage Door Opener, Hood Fan, Microwave, Stove, Washer, Two Refrigerators |
| ArchitecturalStyle | Bungalow |
| BasementDevelopment | Finished |
| BasementType | Full (finished) |
| ConstructionStyleAttachment | Detached |
| CoolingType | Central Air Conditioning |
| ExteriorFinish | Brick, Vinyl Siding |
| FireplacePresent | Yes |
| FireplaceTotal | 2 |
| FoundationType | Poured Concrete |
| HalfBathTotal | 1 |
| HeatingFuel | Propane |
| HeatingType | Forced Air |
| StoriesTotal | 1 |
| SizeInterior | 1100 - 1500 Sqft |
| Type | House |
| UtilityPower | Generator |
Parking
| Attached Garage | |
| Garage |
Land
| Acreage | Yes |
| Sewer | Septic System |
| SizeDepth | 4886 Ft |
| SizeFrontage | 760 Ft ,10 In |
| SizeIrregular | 760.9 X 4886 Ft |
| SizeTotalText | 760.9 X 4886 Ft|50 - 100 Acres |
| ZoningDescription | Ru, Ep3 |
Rooms
| Level | Type | Length | Width | Dimensions |
|---|---|---|---|---|
| Basement | Other | 4.2 m | 3.4 m | 4.2 m x 3.4 m |
| Basement | Workshop | 9.3 m | 3.6 m | 9.3 m x 3.6 m |
| Basement | Recreational, Games Room | 7.1 m | 6.9 m | 7.1 m x 6.9 m |
| Ground Level | Living Room | 5.4 m | 3.8 m | 5.4 m x 3.8 m |
| Ground Level | Kitchen | 3.6 m | 3.4 m | 3.6 m x 3.4 m |
| Ground Level | Dining Room | 4.67 m | 3.4 m | 4.67 m x 3.4 m |
| Ground Level | Primary Bedroom | 5.76 m | 2.69 m | 5.76 m x 2.69 m |
| Ground Level | Bedroom 2 | 3.8 m | 3.5 m | 3.8 m x 3.5 m |
| Ground Level | Bedroom 3 | 3.8 m | 2.8 m | 3.8 m x 2.8 m |
| Ground Level | Bathroom | 2.8 m | 2.6 m | 2.8 m x 2.6 m |
| Ground Level | Laundry Room | 3.1 m | 2.6 m | 3.1 m x 2.6 m |
| Ground Level | Sunroom | 5.2 m | 2.8 m | 5.2 m x 2.8 m |
Interested?
Contact us for more information
Mario Bergeron
Salesperson
300 Richmond Rd Unit 400
Ottawa, Ontario K1Z 6X6
