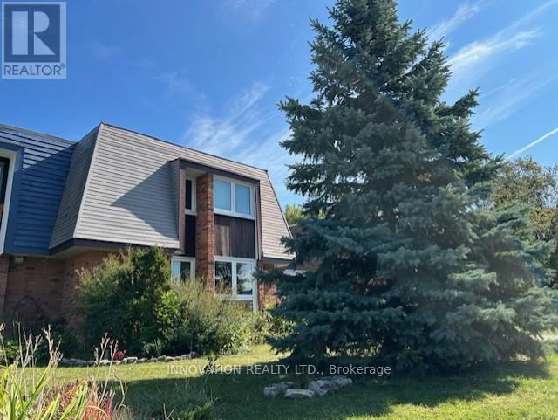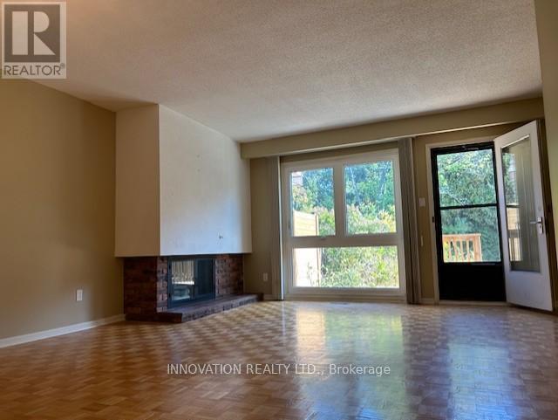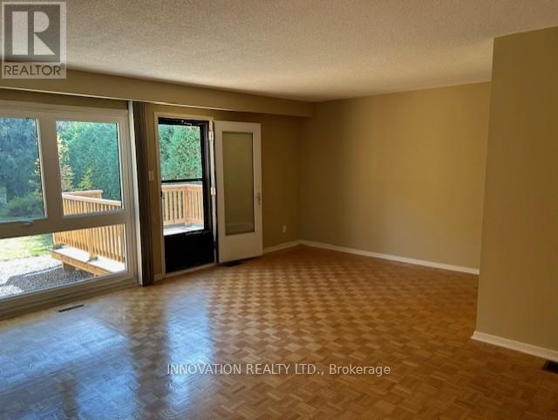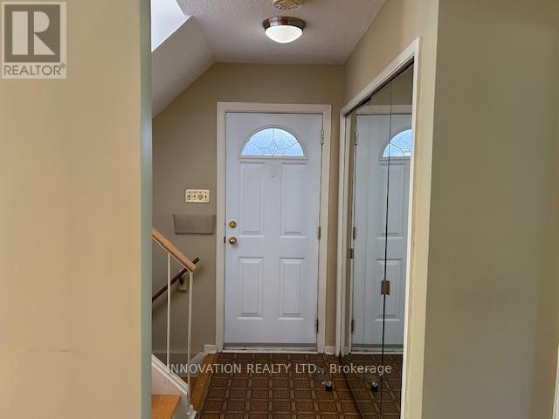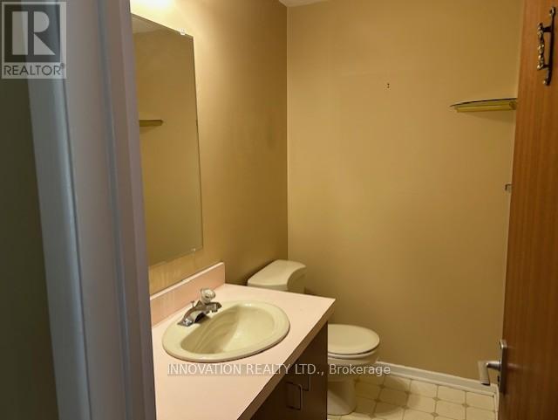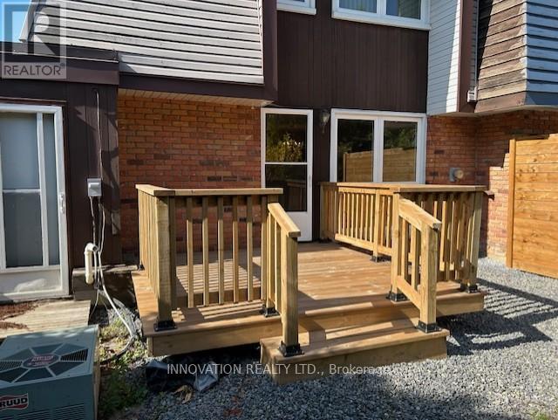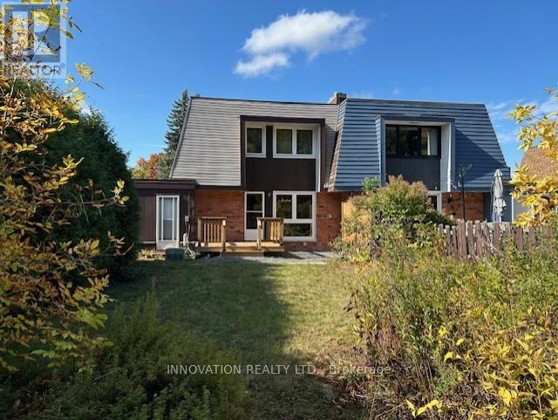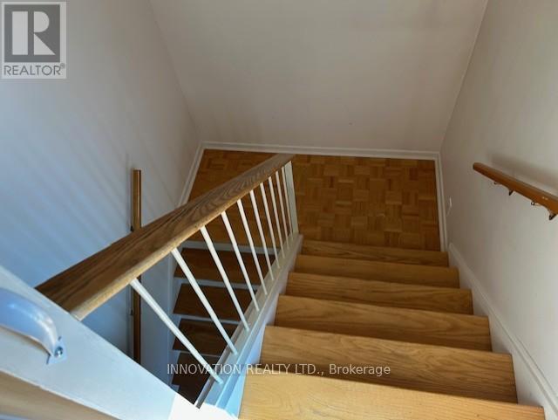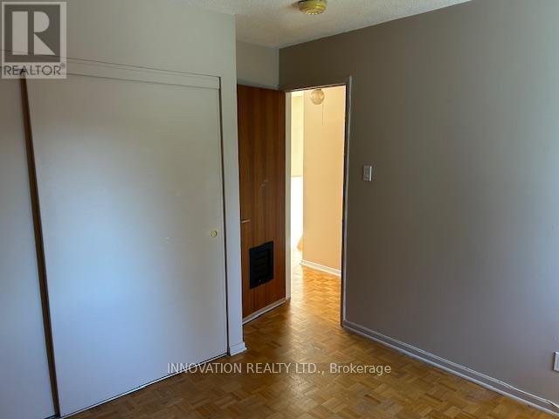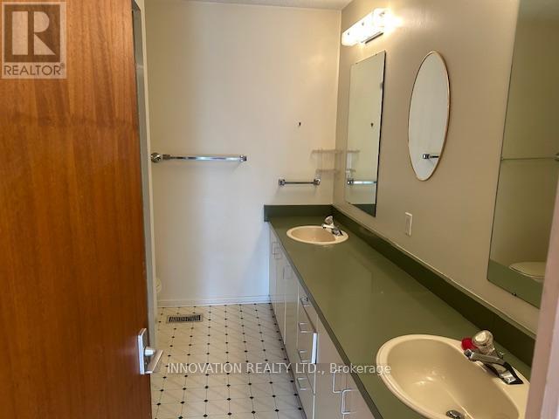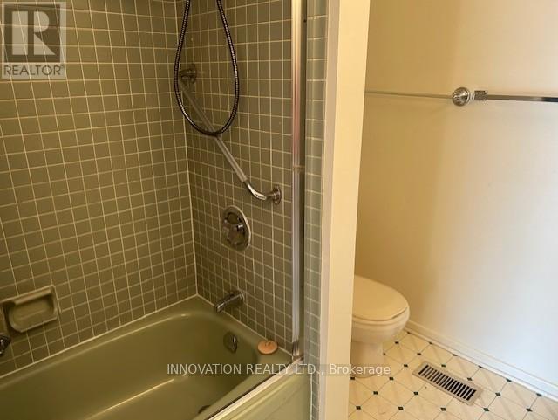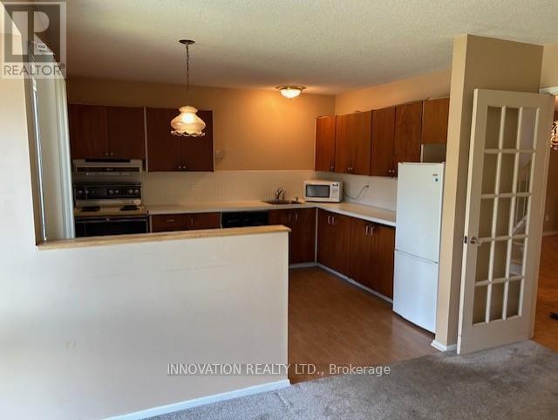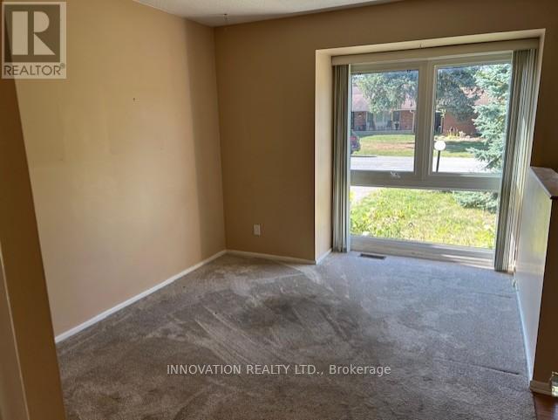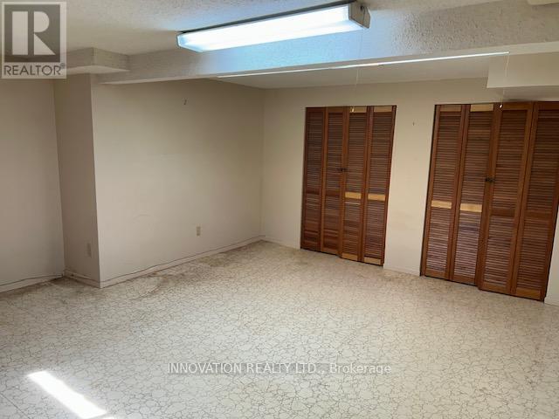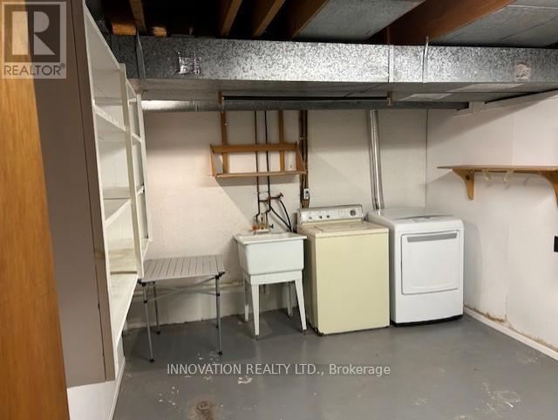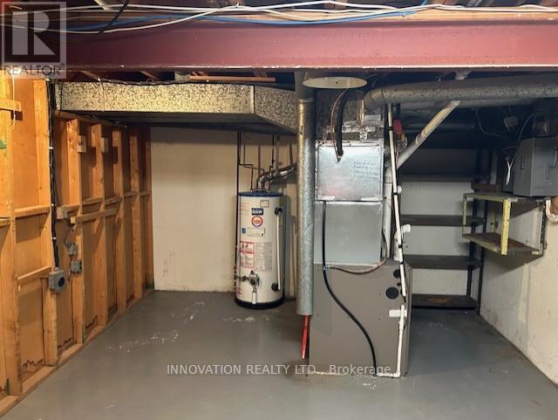85 Penfield Drive Ottawa, Ontario K2K 1L9
$449,900
Opportunity knocks in Beaverbrook! Ideally situated in a family-friendly community on a deep lot with no rear neighbours, this 4 bed/2 bath semi-detached with attached garage is perfect for the handy buyer looking to build equity and personalize their space. The bright, eat-in kitchen overlooks the front yard, while the open-concept living/dining area features a gas fireplace and patio door, leading to a private backyard with newer deck. A convenient powder room completes the main floor. Upstairs you'll find four well-sized bedrooms. The partially finished lower level offers a rec room, laundry, and plenty of storage. Sold as-is, where-is with no warranties or representations. Immediate possession available. Pre-listing inspection available upon request. (id:37072)
Property Details
| MLS® Number | X12428070 |
| Property Type | Single Family |
| Neigbourhood | Beaverbrook |
| Community Name | 9001 - Kanata - Beaverbrook |
| EquipmentType | Water Heater |
| ParkingSpaceTotal | 4 |
| RentalEquipmentType | Water Heater |
Building
| BathroomTotal | 3 |
| BedroomsAboveGround | 4 |
| BedroomsTotal | 4 |
| Age | 51 To 99 Years |
| Appliances | Garage Door Opener Remote(s), Dishwasher, Dryer, Microwave, Stove, Washer, Refrigerator |
| BasementDevelopment | Partially Finished |
| BasementType | N/a (partially Finished) |
| ConstructionStyleAttachment | Semi-detached |
| ExteriorFinish | Brick, Wood |
| FireplacePresent | Yes |
| FireplaceTotal | 1 |
| FoundationType | Concrete |
| HalfBathTotal | 2 |
| HeatingFuel | Natural Gas |
| HeatingType | Forced Air |
| StoriesTotal | 2 |
| SizeInterior | 1500 - 2000 Sqft |
| Type | House |
| UtilityWater | Municipal Water |
Parking
| Attached Garage | |
| Garage |
Land
| Acreage | No |
| Sewer | Sanitary Sewer |
| SizeDepth | 138 Ft ,10 In |
| SizeFrontage | 35 Ft |
| SizeIrregular | 35 X 138.9 Ft |
| SizeTotalText | 35 X 138.9 Ft |
Rooms
| Level | Type | Length | Width | Dimensions |
|---|---|---|---|---|
| Second Level | Primary Bedroom | 4.06 m | 3.02 m | 4.06 m x 3.02 m |
| Second Level | Bedroom 2 | 4.06 m | 2.49 m | 4.06 m x 2.49 m |
| Second Level | Bedroom 3 | 3.03 m | 3.02 m | 3.03 m x 3.02 m |
| Second Level | Bedroom 4 | 3.03 m | 2.36 m | 3.03 m x 2.36 m |
| Basement | Recreational, Games Room | 4.11 m | 5.33 m | 4.11 m x 5.33 m |
| Ground Level | Kitchen | 3.26 m | 3.65 m | 3.26 m x 3.65 m |
| Ground Level | Dining Room | 2.68 m | 3.5 m | 2.68 m x 3.5 m |
| Ground Level | Living Room | 5.75 m | 5.67 m | 5.75 m x 5.67 m |
https://www.realtor.ca/real-estate/28916025/85-penfield-drive-ottawa-9001-kanata-beaverbrook
Interested?
Contact us for more information
Paolo Hollands
Broker
376 Churchill Ave. N, Unit 101
Ottawa, Ontario K1Z 5C3
Christine Hollands
Salesperson
376 Churchill Ave. N, Unit 101
Ottawa, Ontario K1Z 5C3
