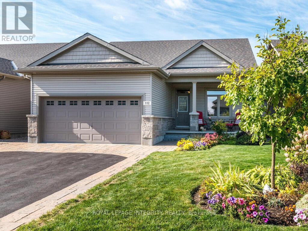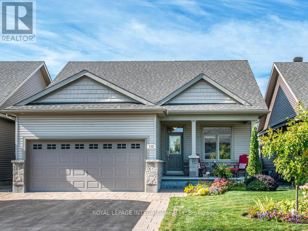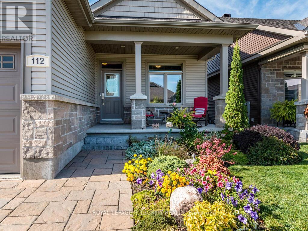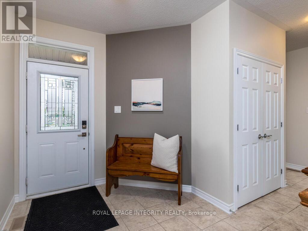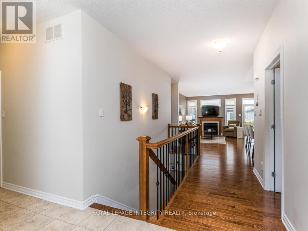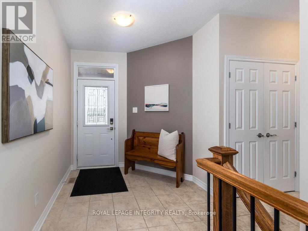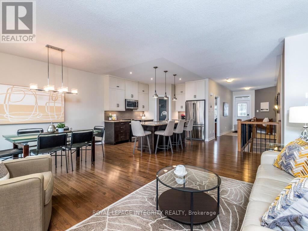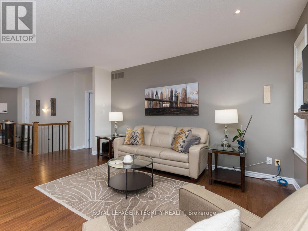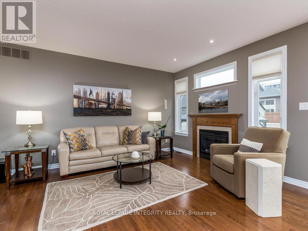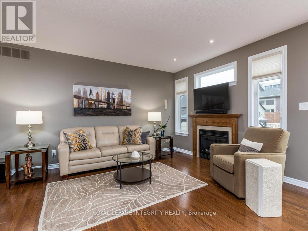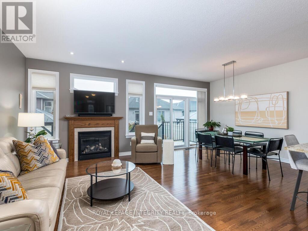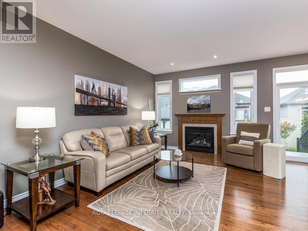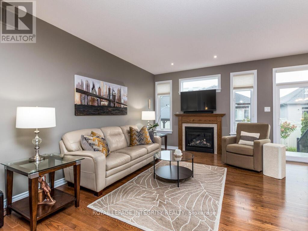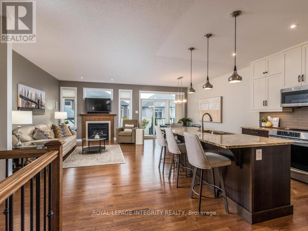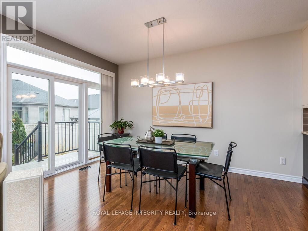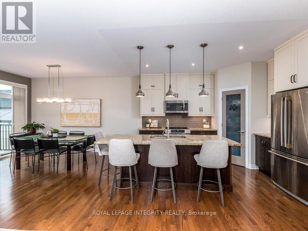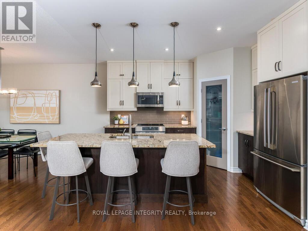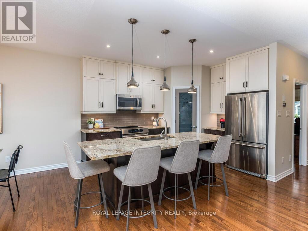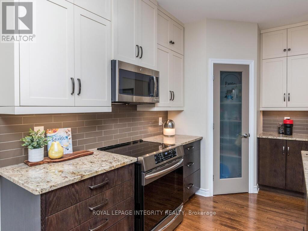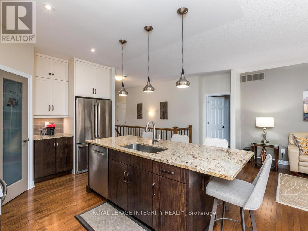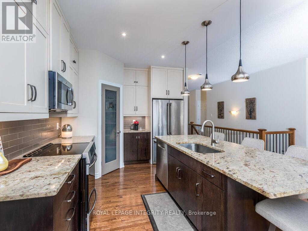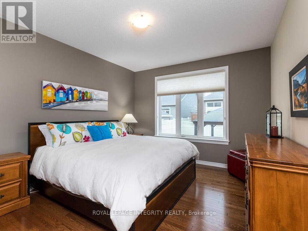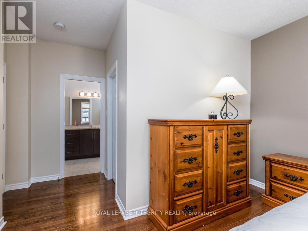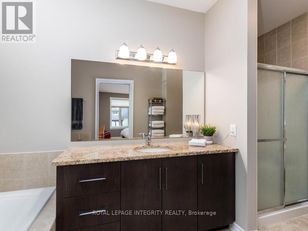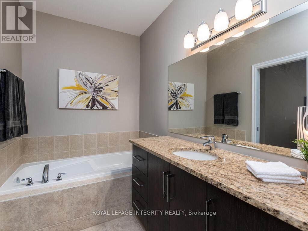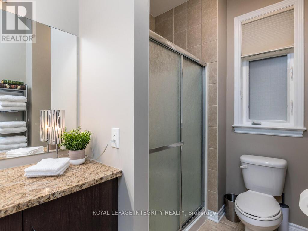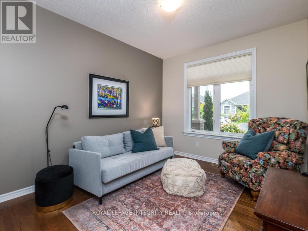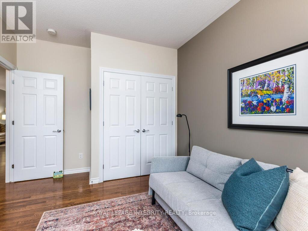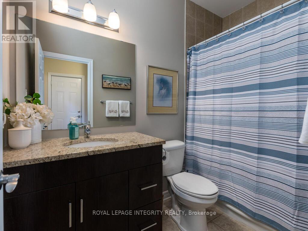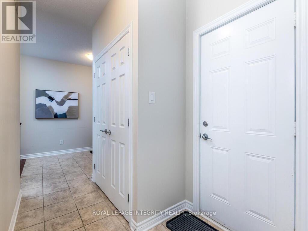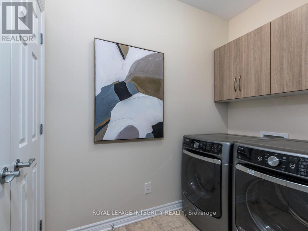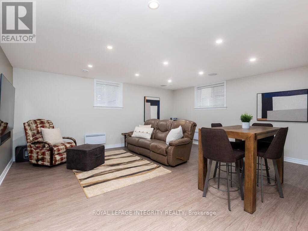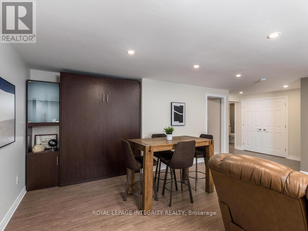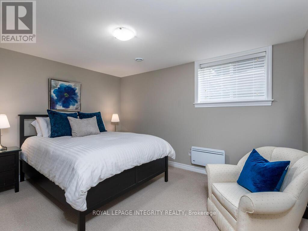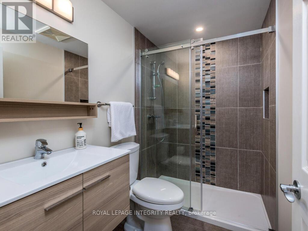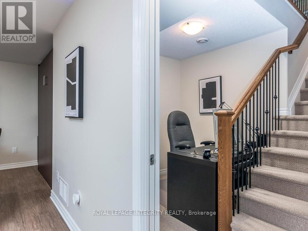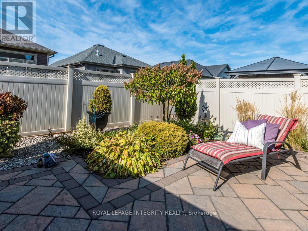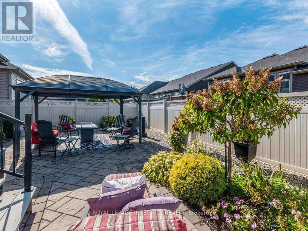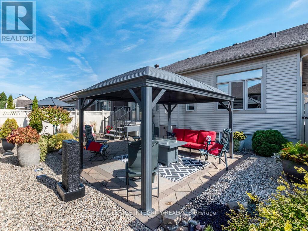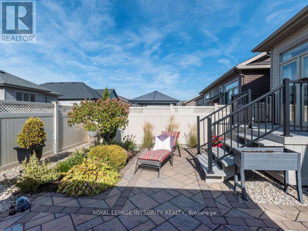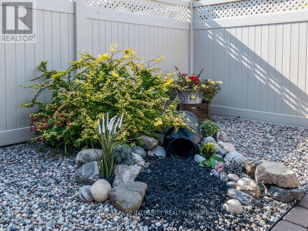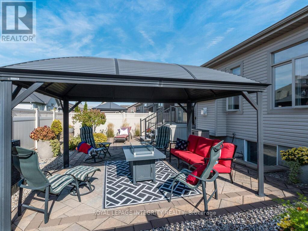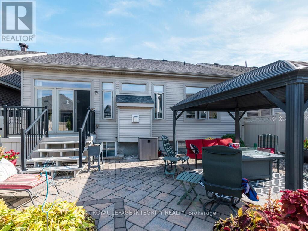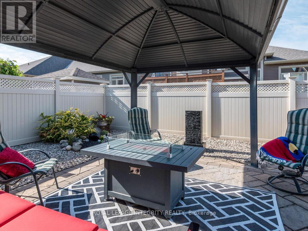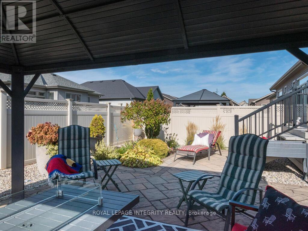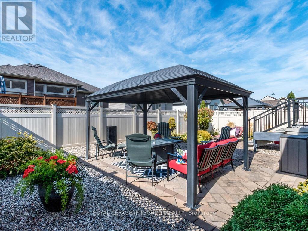112 Elfin Grove Ottawa, Ontario K2V 0B7
$999,000
Welcome to 112 Elfin Grove, a beautifully maintained home on one of Kanata/Stittsville's most popular streets. This open-concept bungalow offers 2 spacious bedrooms and 2 full bathrooms on the main level. The professionally finished lower level adds exceptional bright living space with a 3rd bedroom, full bathroom, large entertainment area, and a handy office nook at the stairway landing. Don't miss the well place Murphy bed for spill over guests which was custom built to maximize space. Enjoy the outdoors in the stunning, fully fenced backyard featuring a large interlock patio with gazebo, stunning gardens, perfect for gatherings. The front yard is equally beautiful with landscaped gardens, an interlock walkway, and a welcoming front porch where you can enjoy the sunny afternoons. A double garage and plentiful storage add to the home's practicality. Located close to Kanata's top amenities shopping, dining, schools, parks, and transit this property is move-in ready and offers an ideal balance of comfort, style, and convenience. (id:37072)
Property Details
| MLS® Number | X12428593 |
| Property Type | Single Family |
| Neigbourhood | Stittsville |
| Community Name | 9010 - Kanata - Emerald Meadows/Trailwest |
| Features | Gazebo |
| ParkingSpaceTotal | 6 |
Building
| BathroomTotal | 3 |
| BedroomsAboveGround | 2 |
| BedroomsBelowGround | 1 |
| BedroomsTotal | 3 |
| Amenities | Fireplace(s) |
| Appliances | Garage Door Opener Remote(s), Water Heater - Tankless, Dishwasher, Dryer, Garage Door Opener, Stove, Washer, Refrigerator |
| ArchitecturalStyle | Bungalow |
| BasementDevelopment | Finished |
| BasementType | N/a (finished) |
| ConstructionStyleAttachment | Detached |
| CoolingType | Central Air Conditioning |
| ExteriorFinish | Vinyl Siding, Stone |
| FireplacePresent | Yes |
| FoundationType | Poured Concrete |
| HeatingFuel | Natural Gas |
| HeatingType | Forced Air |
| StoriesTotal | 1 |
| SizeInterior | 1100 - 1500 Sqft |
| Type | House |
| UtilityWater | Municipal Water |
Parking
| Attached Garage | |
| Garage |
Land
| Acreage | No |
| FenceType | Fully Fenced, Fenced Yard |
| Sewer | Sanitary Sewer |
| SizeDepth | 105 Ft |
| SizeFrontage | 42 Ft |
| SizeIrregular | 42 X 105 Ft |
| SizeTotalText | 42 X 105 Ft |
Rooms
| Level | Type | Length | Width | Dimensions |
|---|---|---|---|---|
| Lower Level | Bedroom 3 | 3.96 m | 3.66 m | 3.96 m x 3.66 m |
| Lower Level | Recreational, Games Room | 7.92 m | 4.09 m | 7.92 m x 4.09 m |
| Lower Level | Bathroom | 2.44 m | 1.52 m | 2.44 m x 1.52 m |
| Lower Level | Office | 2.32 m | 1.98 m | 2.32 m x 1.98 m |
| Main Level | Bedroom | 3.35 m | 3.05 m | 3.35 m x 3.05 m |
| Main Level | Kitchen | 3.66 m | 3.05 m | 3.66 m x 3.05 m |
| Main Level | Great Room | 6.16 m | 4.66 m | 6.16 m x 4.66 m |
| Main Level | Primary Bedroom | 4.27 m | 3.66 m | 4.27 m x 3.66 m |
| Main Level | Bathroom | 2.8 m | 1.65 m | 2.8 m x 1.65 m |
Interested?
Contact us for more information
Anne Winch
Salesperson
2148 Carling Ave., Unit 6
Ottawa, Ontario K2A 1H1
Erica Proulx
Salesperson
2148 Carling Ave., Unit 6
Ottawa, Ontario K2A 1H1
