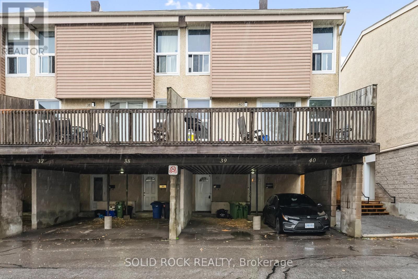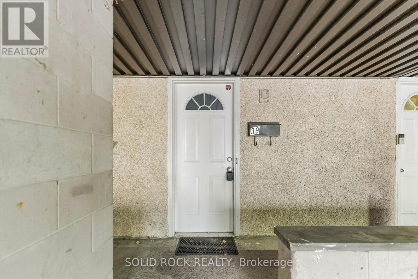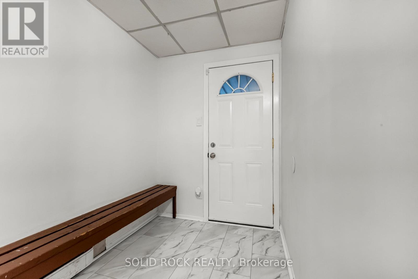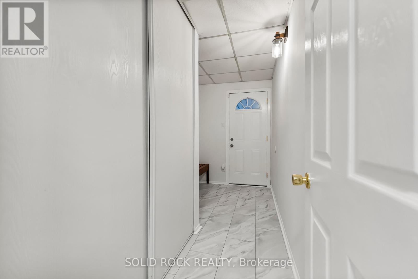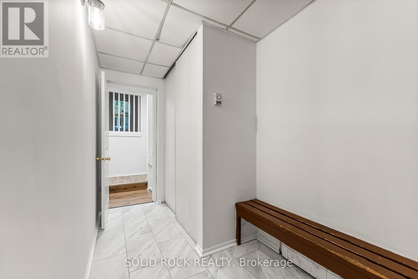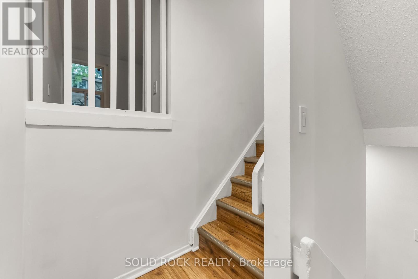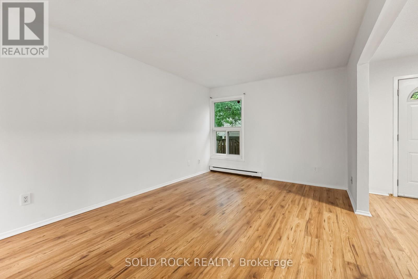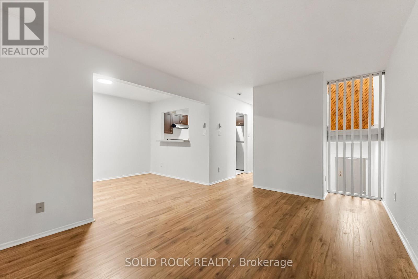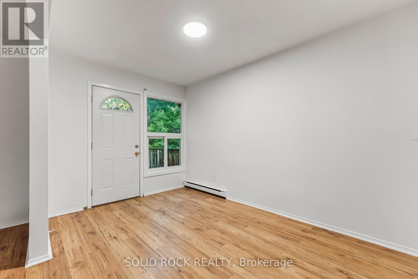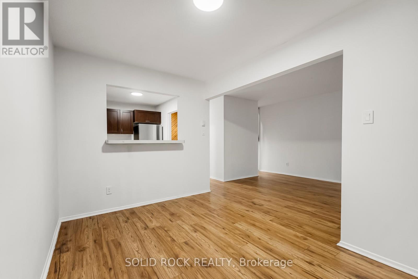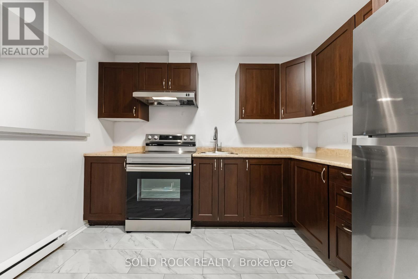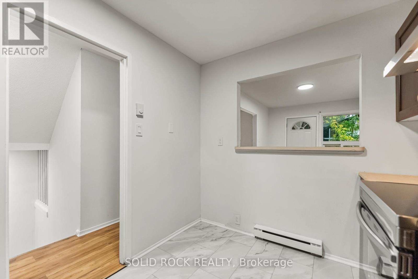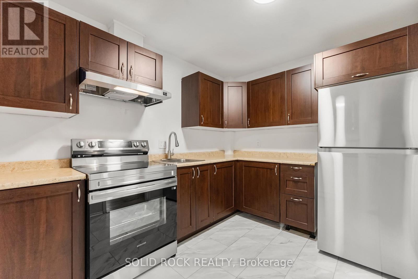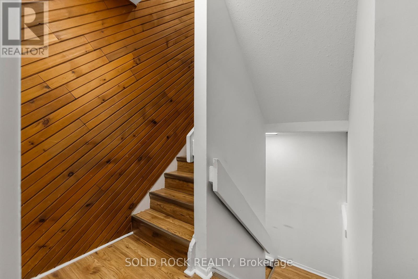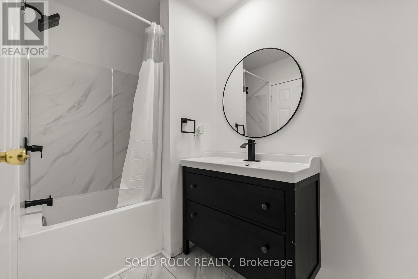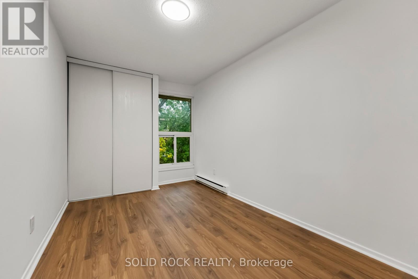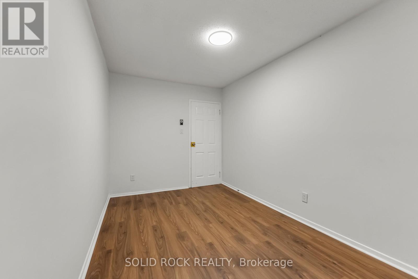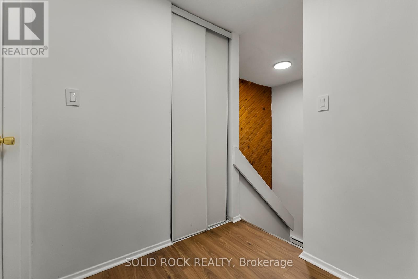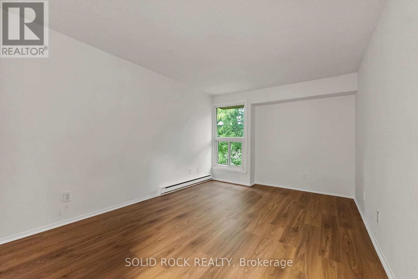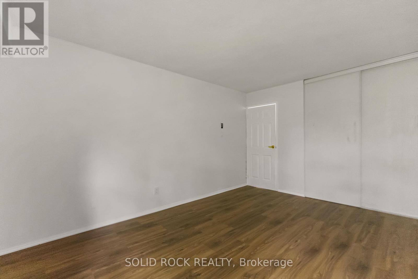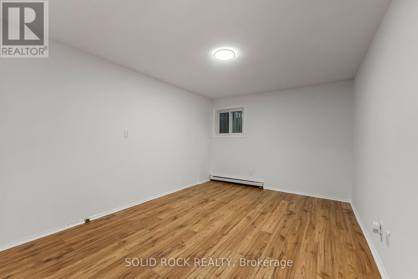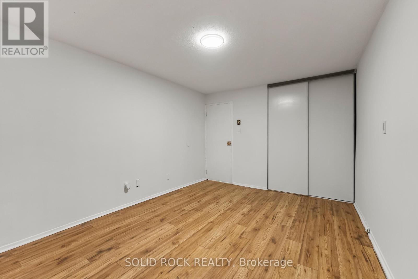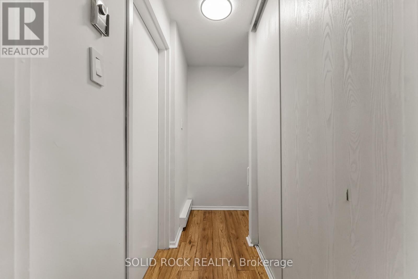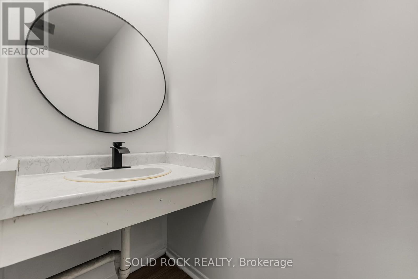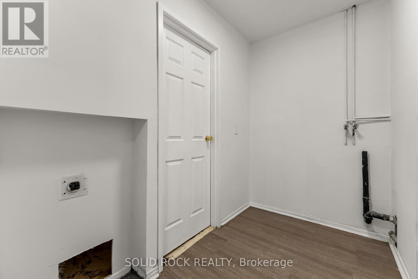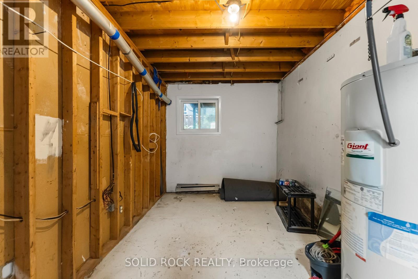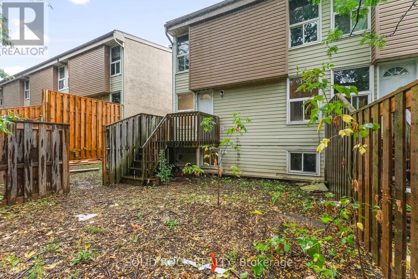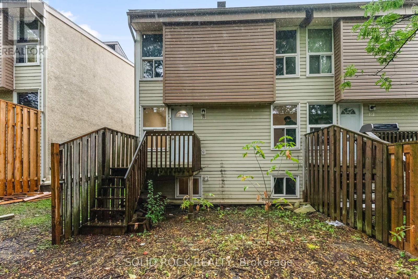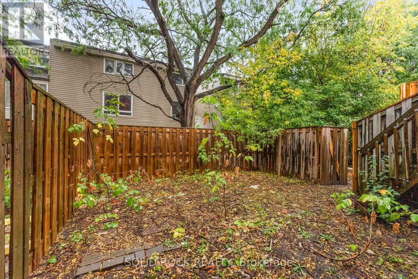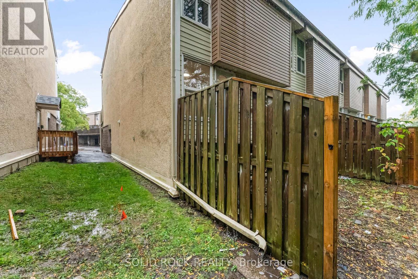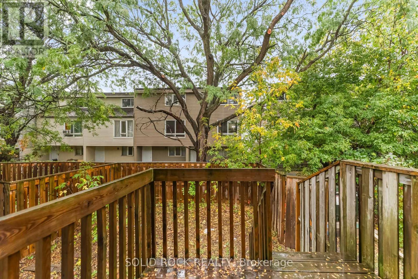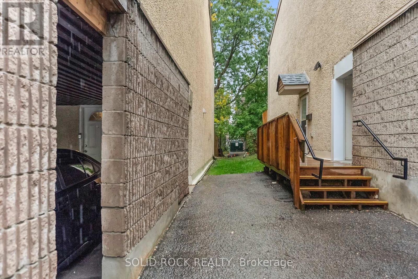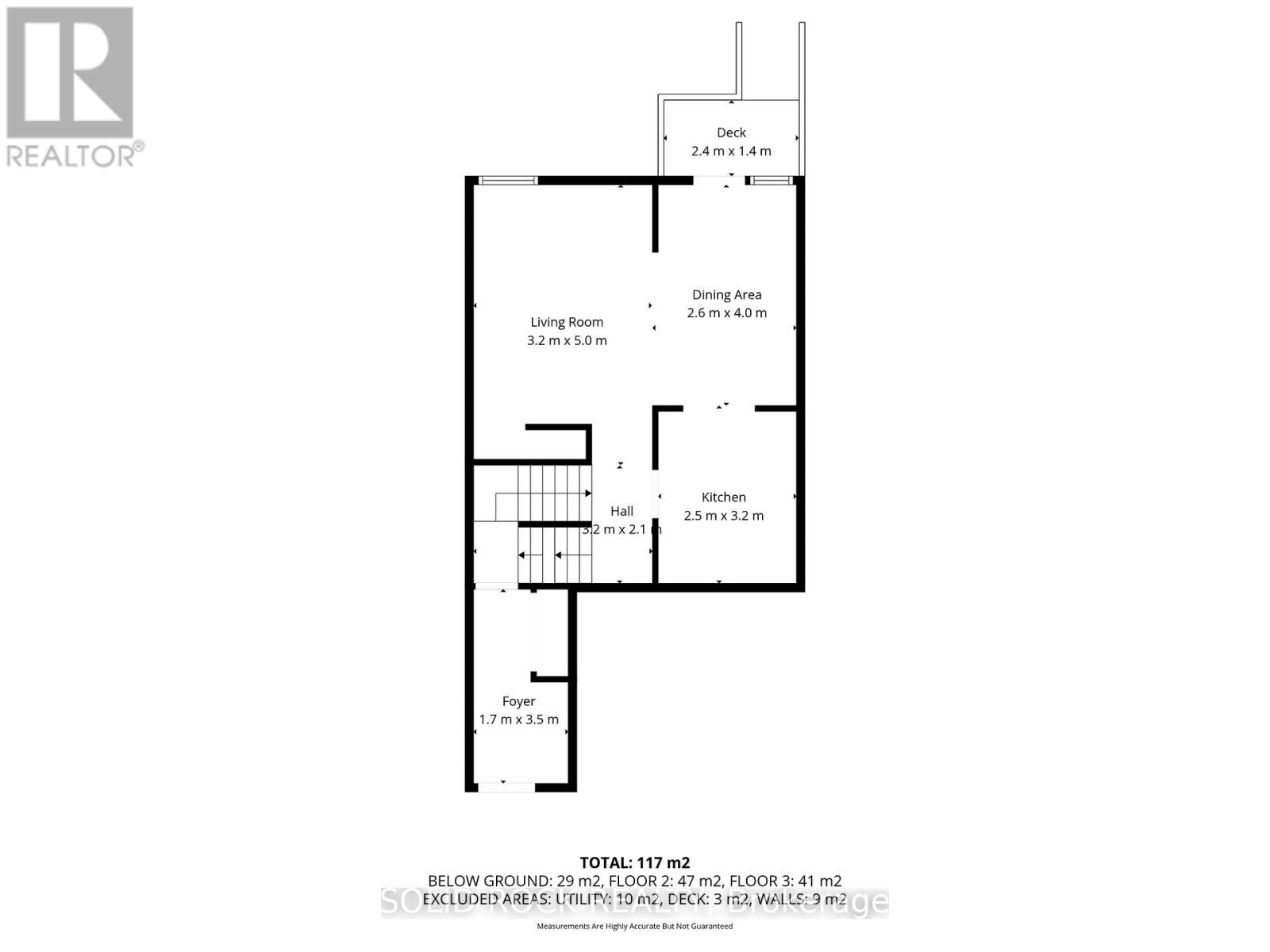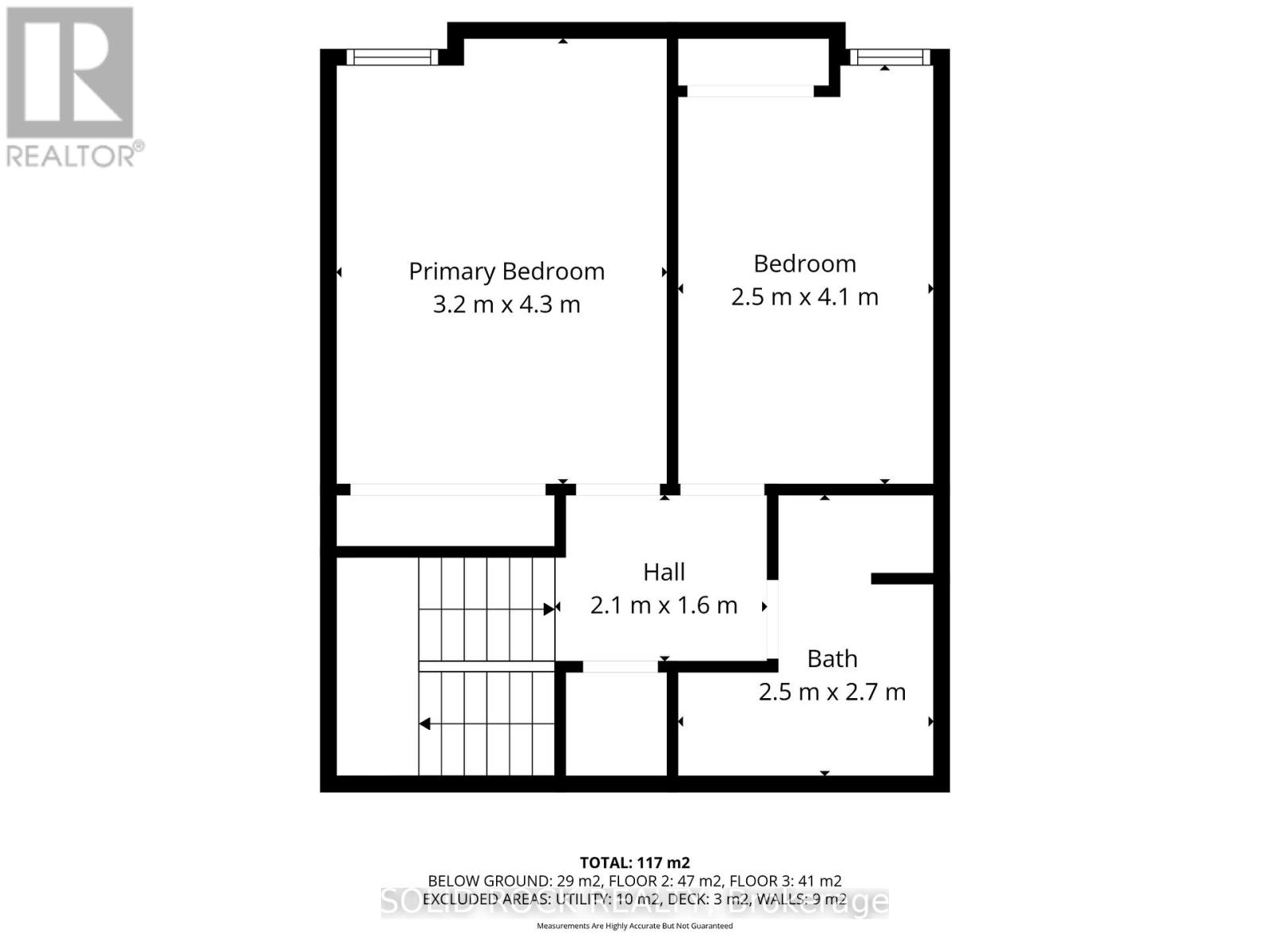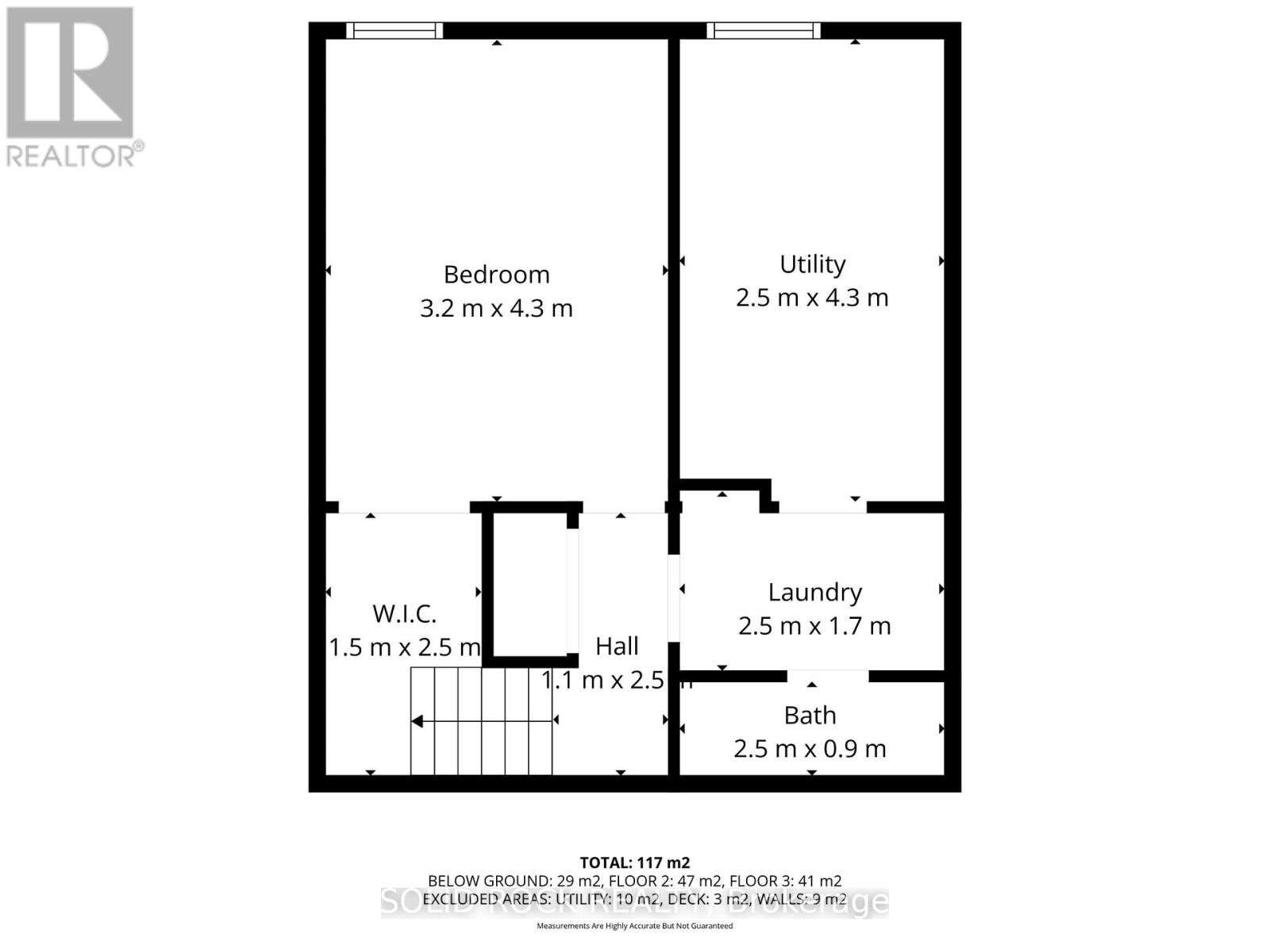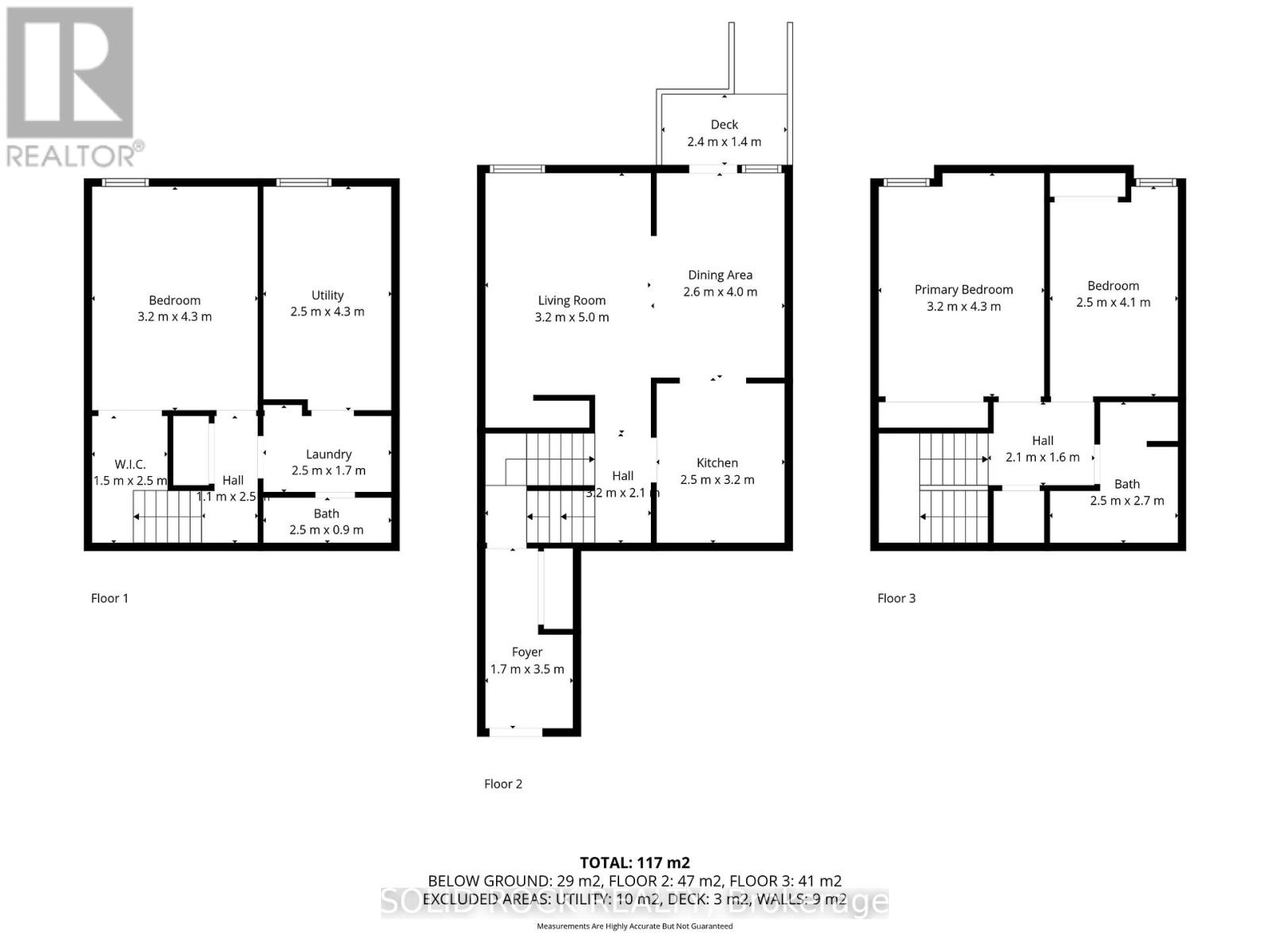39 - 3415 Uplands Drive Ottawa, Ontario K1V 9N3
$374,900Maintenance, Water, Parking, Insurance
$678.75 Monthly
Maintenance, Water, Parking, Insurance
$678.75 MonthlyWelcome to this freshly updated condo offering a rare combination of space, comfort, and outdoor living! The main floor features a kitchen with stainless steel appliances, an open-concept living and dining area, and direct access to your very own private, fenced yard through the dining room. Unlike some other units in the complex that only have a balcony, this exclusive outdoor space is perfect for families, pets, and anyone who values privacy and room to relax or entertain. Upstairs, you will find a generously sized primary bedroom, a well-proportioned second bedroom, and a brand-new full bathroom, fully renovated in August 2025. The lower level adds even more versatility with an additional bedroom, a convenient powder room, a laundry area and plenty of storage space. Recently painted and move-in ready. (id:37072)
Property Details
| MLS® Number | X12429589 |
| Property Type | Single Family |
| Neigbourhood | River |
| Community Name | 4805 - Hunt Club |
| AmenitiesNearBy | Public Transit, Schools, Park |
| CommunityFeatures | Pet Restrictions |
| ParkingSpaceTotal | 1 |
Building
| BathroomTotal | 2 |
| BedroomsAboveGround | 2 |
| BedroomsBelowGround | 1 |
| BedroomsTotal | 3 |
| Age | 31 To 50 Years |
| Amenities | Visitor Parking |
| Appliances | Water Heater, Hood Fan, Stove, Refrigerator |
| BasementType | Full |
| ExteriorFinish | Stucco |
| FireProtection | Smoke Detectors |
| HalfBathTotal | 1 |
| HeatingFuel | Electric |
| HeatingType | Baseboard Heaters |
| StoriesTotal | 2 |
| SizeInterior | 1200 - 1399 Sqft |
| Type | Row / Townhouse |
Parking
| Carport | |
| No Garage | |
| Covered |
Land
| Acreage | No |
| FenceType | Fenced Yard |
| LandAmenities | Public Transit, Schools, Park |
| ZoningDescription | R4a |
Rooms
| Level | Type | Length | Width | Dimensions |
|---|---|---|---|---|
| Second Level | Primary Bedroom | 4.3 m | 3.2 m | 4.3 m x 3.2 m |
| Second Level | Bedroom 2 | 4.1 m | 2.5 m | 4.1 m x 2.5 m |
| Second Level | Bathroom | 2.7 m | 2.5 m | 2.7 m x 2.5 m |
| Lower Level | Bedroom 3 | 4.3 m | 3.2 m | 4.3 m x 3.2 m |
| Lower Level | Bathroom | 2.5 m | 0.9 m | 2.5 m x 0.9 m |
| Lower Level | Laundry Room | 2.5 m | 1.7 m | 2.5 m x 1.7 m |
| Main Level | Living Room | 5 m | 3.2 m | 5 m x 3.2 m |
| Main Level | Dining Room | 4 m | 2.6 m | 4 m x 2.6 m |
| Main Level | Kitchen | 3.2 m | 2.5 m | 3.2 m x 2.5 m |
https://www.realtor.ca/real-estate/28918939/39-3415-uplands-drive-ottawa-4805-hunt-club
Interested?
Contact us for more information
Stephanie Mcleod
Broker
5 Corvus Court
Ottawa, Ontario K2E 7Z4
Leah Dixon
Salesperson
5 Corvus Court
Ottawa, Ontario K2E 7Z4
