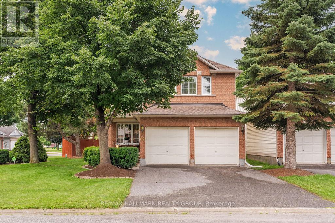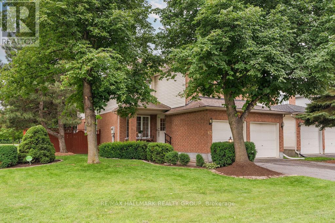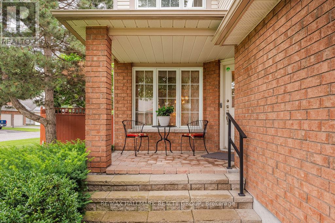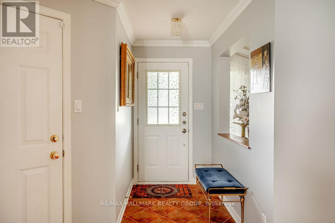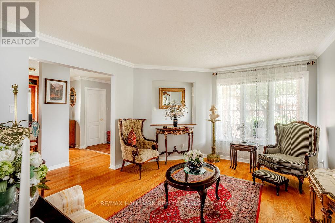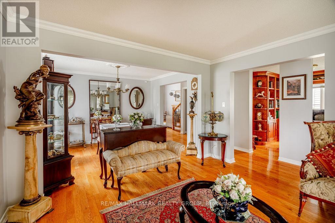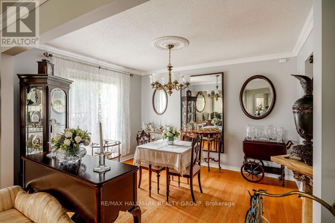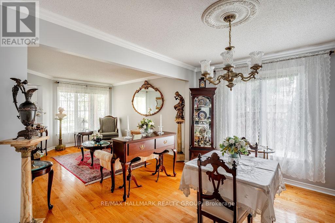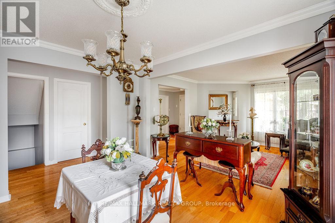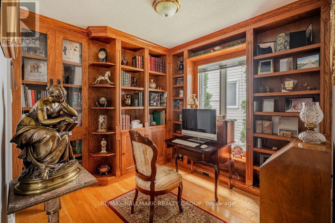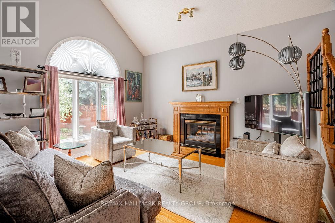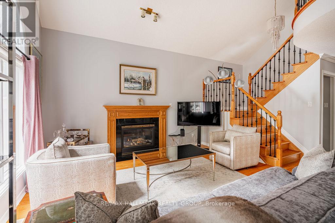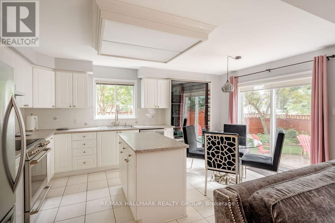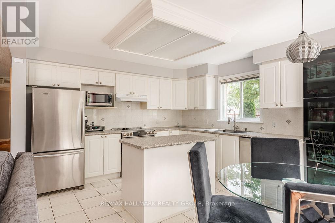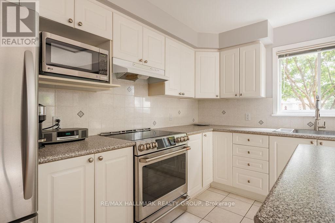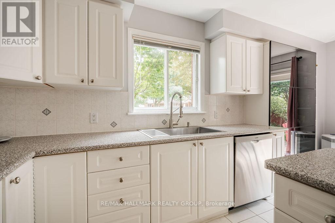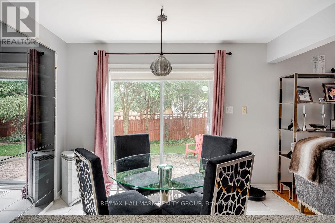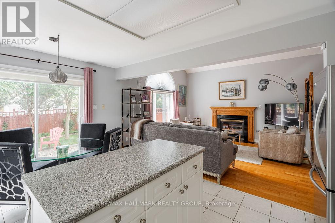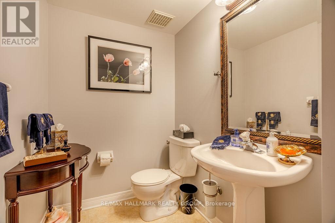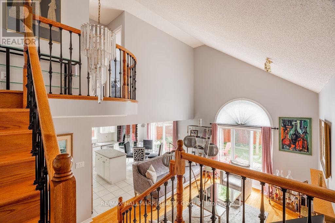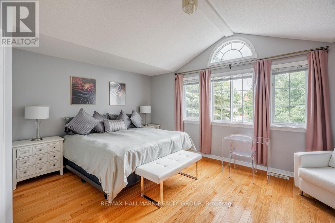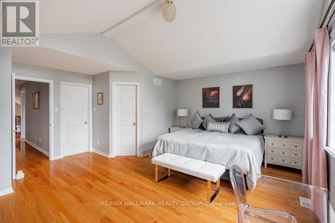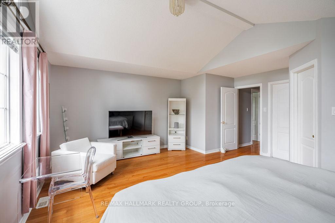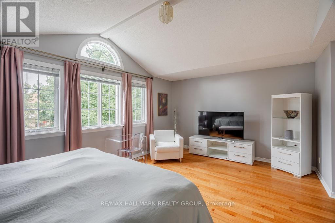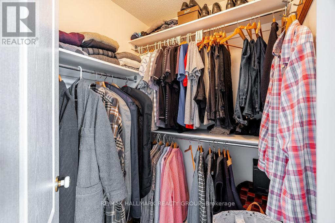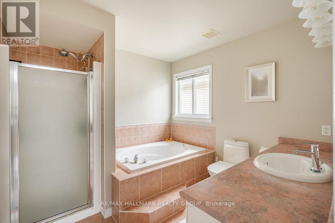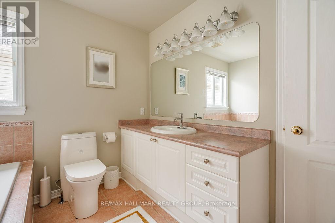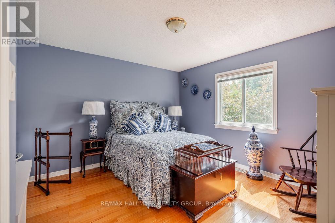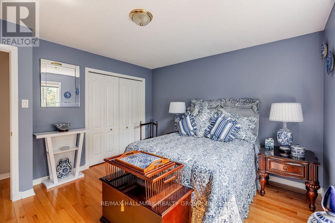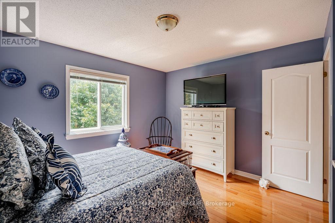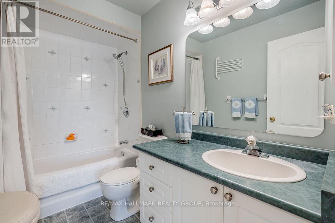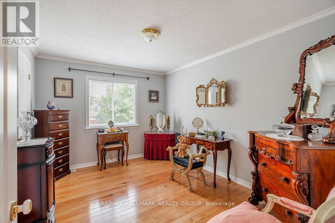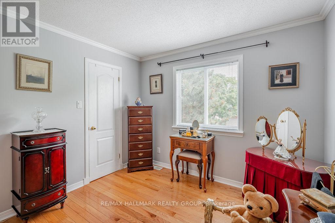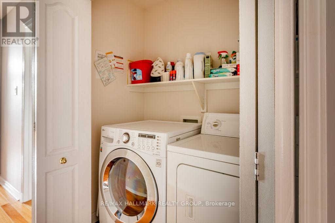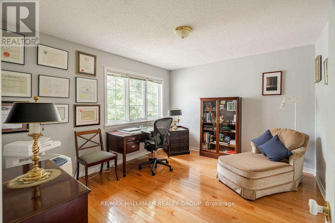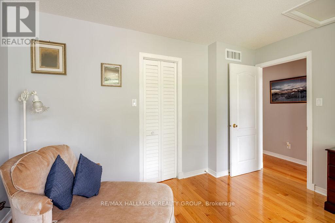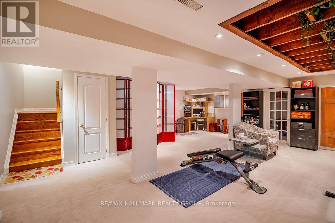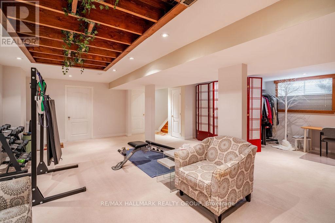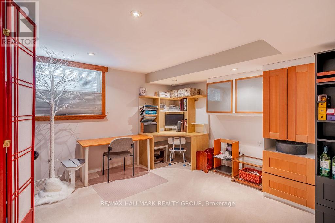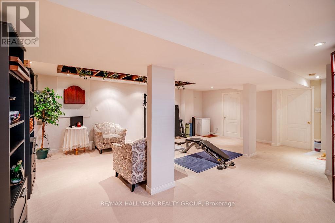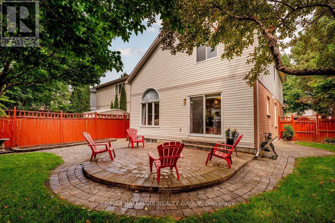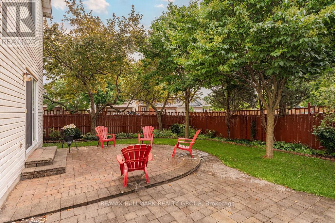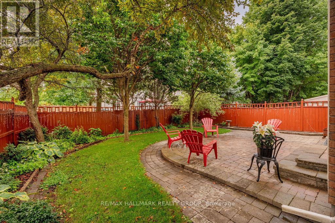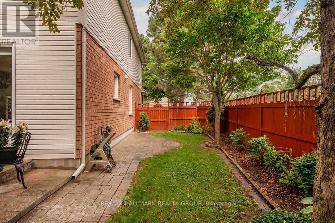62 Wittingham Drive Ottawa, Ontario K2G 6H5
$3,500 Monthly
Welcome to 62 Wittingham Dr.! This FABULOUS single home sits on a CORNER LOT in sought after family-friendly Barrhaven, being super close to all amenities, schools, shops (incl. Walmart, Costco, etc.), biking/walking trails, transit/LRT, and so much more! This home boasts hardwood flooring throughout main & upper level, newer kitchen & brand new appliances/sink, furnace & roof, a fully fenced in backyard - all landscaped, & finished basement! Sun-filled main level features 2 living areas, walk-in closet in foyer, a den/study, formal dining, a living room with very high ceilings featuring a gas fireplace, and kitchen with tons of cabinet storage, new appliances, island, & eating area with walk-out access to private fully-fenced backyard. Upper level features 4 spacious bedrooms, 2 full baths with Primary bedroom having a 4PC en-suite & walk-in closet, & laundry closet. Lower level features very large rec room with built-in cupboards and tons of storage. Tenant pays all utilities. Available November 1st! (Sub-lease also available at $3,300/month). (id:37072)
Property Details
| MLS® Number | X12430116 |
| Property Type | Single Family |
| Neigbourhood | Barrhaven East |
| Community Name | 7710 - Barrhaven East |
| AmenitiesNearBy | Public Transit, Park |
| EquipmentType | Water Heater |
| ParkingSpaceTotal | 4 |
| RentalEquipmentType | Water Heater |
Building
| BathroomTotal | 3 |
| BedroomsAboveGround | 4 |
| BedroomsTotal | 4 |
| Amenities | Fireplace(s) |
| Appliances | Garage Door Opener Remote(s), Dishwasher, Dryer, Hood Fan, Stove, Washer, Refrigerator |
| BasementDevelopment | Finished |
| BasementType | Full (finished) |
| ConstructionStyleAttachment | Detached |
| CoolingType | Central Air Conditioning |
| ExteriorFinish | Brick |
| FireplacePresent | Yes |
| FireplaceTotal | 1 |
| FoundationType | Poured Concrete |
| HalfBathTotal | 1 |
| HeatingFuel | Natural Gas |
| HeatingType | Forced Air |
| StoriesTotal | 2 |
| SizeInterior | 1500 - 2000 Sqft |
| Type | House |
| UtilityWater | Municipal Water |
Parking
| Attached Garage | |
| Garage |
Land
| Acreage | No |
| FenceType | Fenced Yard |
| LandAmenities | Public Transit, Park |
| LandscapeFeatures | Landscaped |
| Sewer | Sanitary Sewer |
| SizeDepth | 109 Ft ,9 In |
| SizeFrontage | 60 Ft |
| SizeIrregular | 60 X 109.8 Ft |
| SizeTotalText | 60 X 109.8 Ft |
Rooms
| Level | Type | Length | Width | Dimensions |
|---|---|---|---|---|
| Second Level | Bedroom | 3.81 m | 3.04 m | 3.81 m x 3.04 m |
| Second Level | Bathroom | 2.76 m | 1.49 m | 2.76 m x 1.49 m |
| Second Level | Laundry Room | 1.65 m | 0.88 m | 1.65 m x 0.88 m |
| Second Level | Bedroom | 3.81 m | 3.35 m | 3.81 m x 3.35 m |
| Second Level | Other | 1.34 m | 1.27 m | 1.34 m x 1.27 m |
| Second Level | Primary Bedroom | 5.48 m | 5.23 m | 5.48 m x 5.23 m |
| Second Level | Bathroom | 2.76 m | 2.76 m | 2.76 m x 2.76 m |
| Second Level | Other | 1.72 m | 1.52 m | 1.72 m x 1.52 m |
| Second Level | Bedroom | 3.81 m | 3.58 m | 3.81 m x 3.58 m |
| Basement | Recreational, Games Room | 7.39 m | 7.21 m | 7.39 m x 7.21 m |
| Basement | Utility Room | 4.21 m | 3.83 m | 4.21 m x 3.83 m |
| Basement | Other | 1.19 m | 0.91 m | 1.19 m x 0.91 m |
| Main Level | Foyer | 2.26 m | 1.34 m | 2.26 m x 1.34 m |
| Main Level | Living Room | 4.01 m | 3.68 m | 4.01 m x 3.68 m |
| Main Level | Den | 2.69 m | 2.69 m | 2.69 m x 2.69 m |
| Main Level | Kitchen | 4.87 m | 3.7 m | 4.87 m x 3.7 m |
| Main Level | Family Room | 4.39 m | 3.83 m | 4.39 m x 3.83 m |
| Main Level | Bathroom | 2.51 m | 1.47 m | 2.51 m x 1.47 m |
| Main Level | Other | 1.34 m | 1.27 m | 1.34 m x 1.27 m |
| Main Level | Dining Room | 3.65 m | 3.04 m | 3.65 m x 3.04 m |
Utilities
| Cable | Available |
| Electricity | Installed |
| Sewer | Installed |
https://www.realtor.ca/real-estate/28920121/62-wittingham-drive-ottawa-7710-barrhaven-east
Interested?
Contact us for more information
Pierre Acouri
Salesperson
344 O'connor Street
Ottawa, Ontario K2P 1W1
