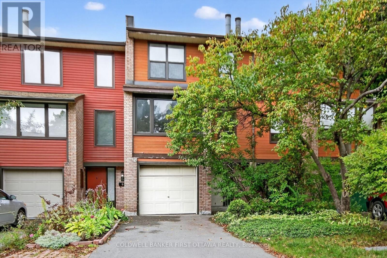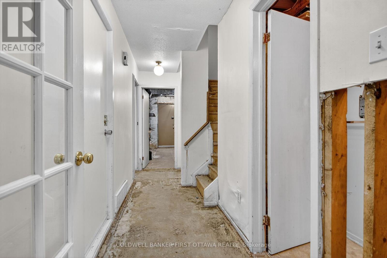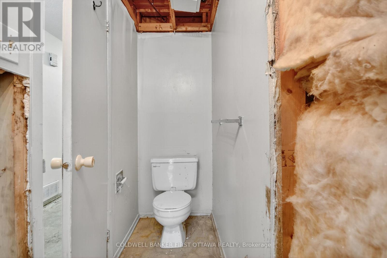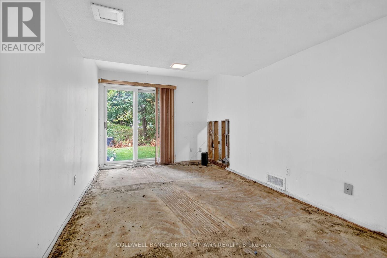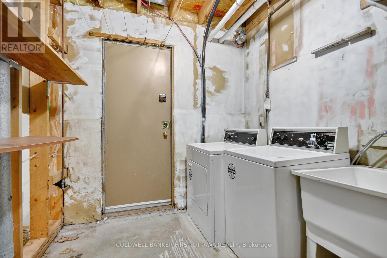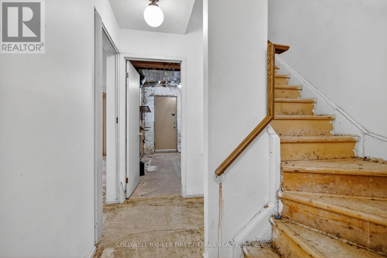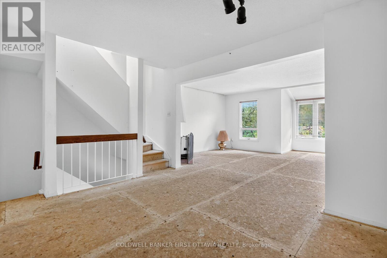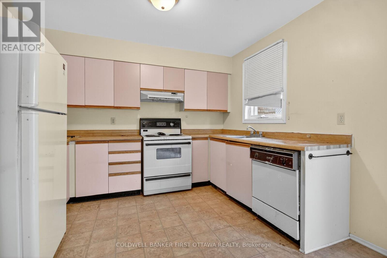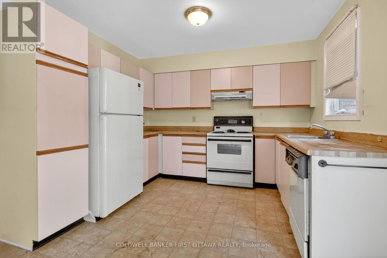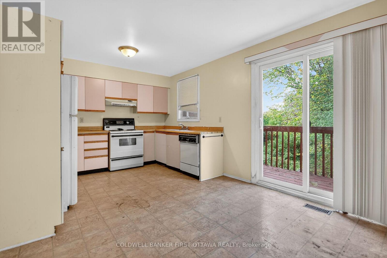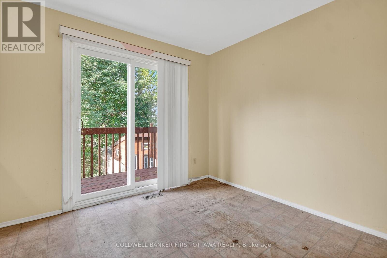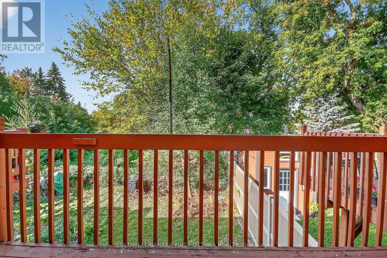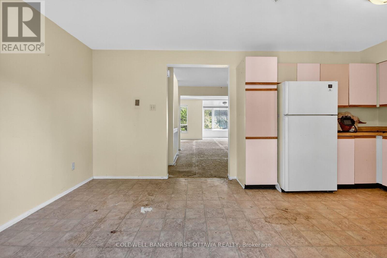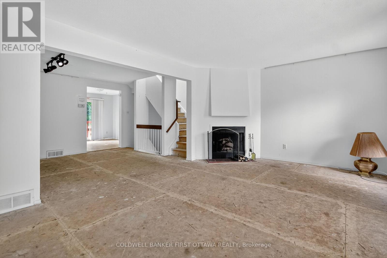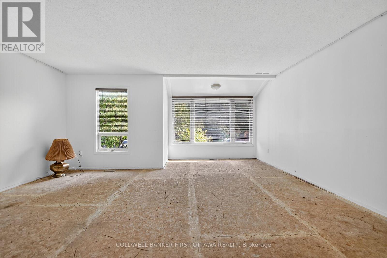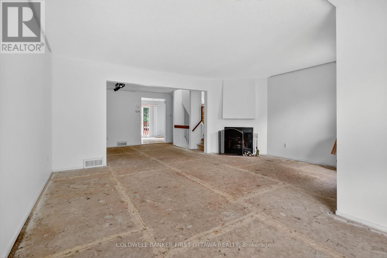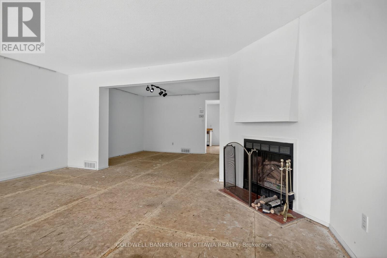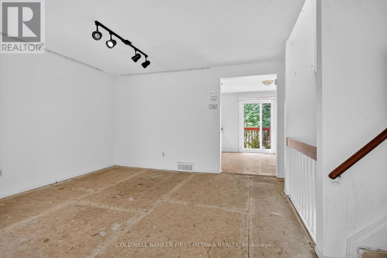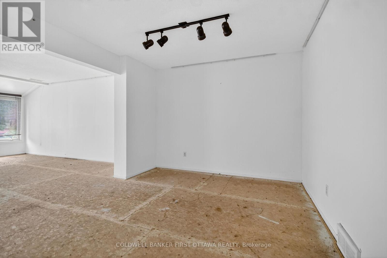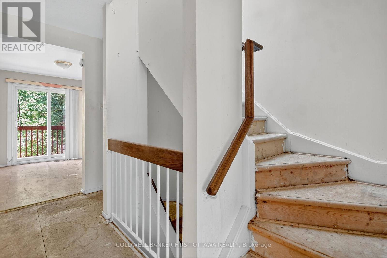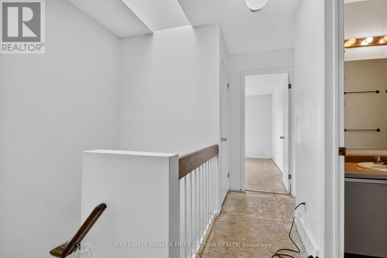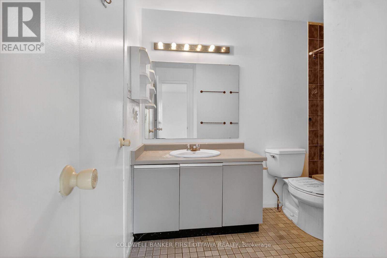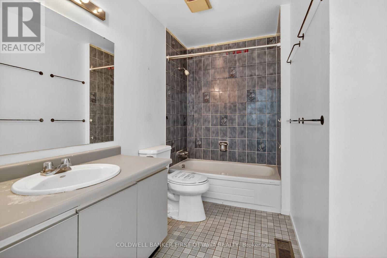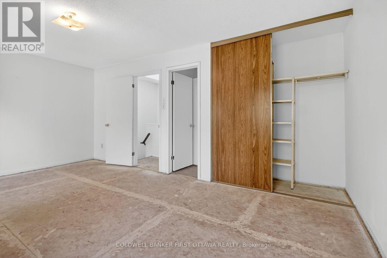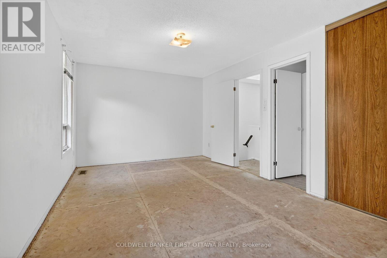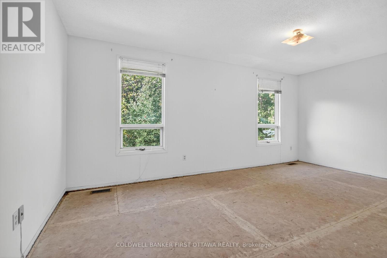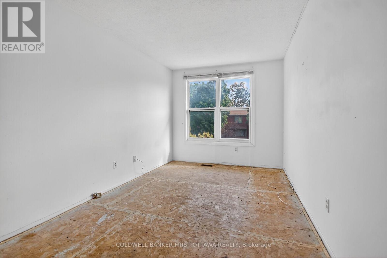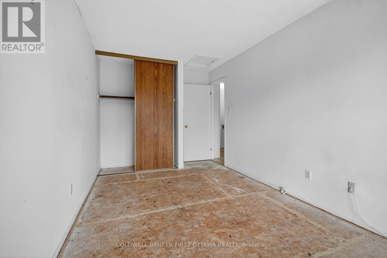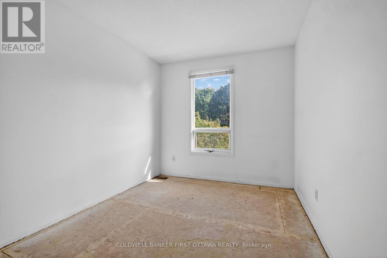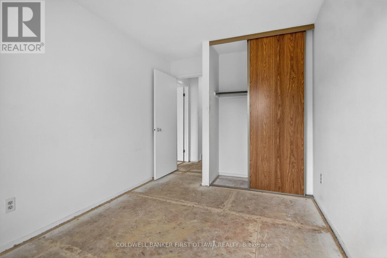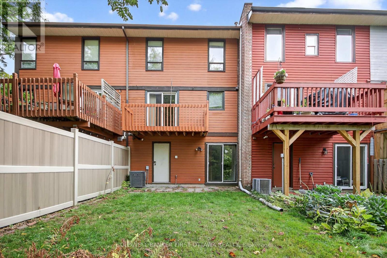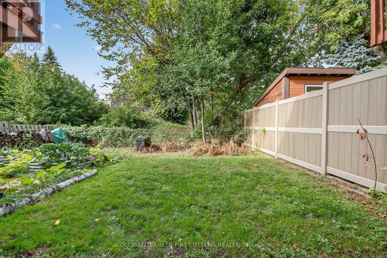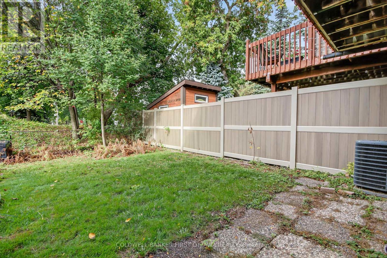4 Marielle Court Ottawa, Ontario K2B 8P4
$460,000
Opportunity Knocks! This 3-storey townhome offers endless potential for the right buyer. With 3 levels of living space and a walkout basement, theres plenty of room to create your dream home.The second floor is ideal for entertaining featuring a spacious living room with a cozy wood-burning fireplace, a formal dining room, and a kitchen with a separate eating area that walks out to a private deck.Upstairs, the third level boasts 3 generous bedrooms, including a primary with cheater access to the main bath. The home is bright and filled with natural light, ready to be reimagined.Located close to Bayshore Shopping Centre, Pinecrest Shopping, recreation, the Ottawa River, and more, this property offers both convenience and potential.Bring your vision and make this home your own! No conveyance of offers prior to 11:59pm on the 4th day of October/25. (id:37072)
Property Details
| MLS® Number | X12430133 |
| Property Type | Single Family |
| Neigbourhood | Britannia Heights |
| Community Name | 6202 - Fairfield Heights |
| ParkingSpaceTotal | 1 |
Building
| BathroomTotal | 2 |
| BedroomsAboveGround | 3 |
| BedroomsTotal | 3 |
| BasementDevelopment | Finished |
| BasementFeatures | Walk Out |
| BasementType | N/a (finished) |
| ConstructionStyleAttachment | Attached |
| CoolingType | Central Air Conditioning |
| ExteriorFinish | Brick, Wood |
| FireplacePresent | Yes |
| FoundationType | Concrete |
| HalfBathTotal | 1 |
| HeatingFuel | Natural Gas |
| HeatingType | Forced Air |
| StoriesTotal | 3 |
| SizeInterior | 1500 - 2000 Sqft |
| Type | Row / Townhouse |
| UtilityWater | Municipal Water |
Parking
| Attached Garage | |
| Garage |
Land
| Acreage | No |
| Sewer | Sanitary Sewer |
| SizeDepth | 99 Ft ,10 In |
| SizeFrontage | 18 Ft ,8 In |
| SizeIrregular | 18.7 X 99.9 Ft |
| SizeTotalText | 18.7 X 99.9 Ft |
Rooms
| Level | Type | Length | Width | Dimensions |
|---|---|---|---|---|
| Second Level | Kitchen | 2.43 m | 3.3 m | 2.43 m x 3.3 m |
| Second Level | Eating Area | 2.43 m | 3.3 m | 2.43 m x 3.3 m |
| Second Level | Dining Room | 3.35 m | 2.92 m | 3.35 m x 2.92 m |
| Second Level | Living Room | 5.48 m | 5.46 m | 5.48 m x 5.46 m |
| Third Level | Primary Bedroom | 3.35 m | 5.41 m | 3.35 m x 5.41 m |
| Third Level | Bedroom 2 | 3.35 m | 2.56 m | 3.35 m x 2.56 m |
| Third Level | Bedroom 3 | 4.52 m | 2.71 m | 4.52 m x 2.71 m |
| Third Level | Bathroom | 2.92 m | 1.6 m | 2.92 m x 1.6 m |
| Main Level | Family Room | 3.14 m | 5.48 m | 3.14 m x 5.48 m |
| Main Level | Bathroom | 0.91 m | 1.52 m | 0.91 m x 1.52 m |
https://www.realtor.ca/real-estate/28920195/4-marielle-court-ottawa-6202-fairfield-heights
Interested?
Contact us for more information
Samantha Kerr
Broker
2 Hobin Street
Ottawa, Ontario K2S 1C3
