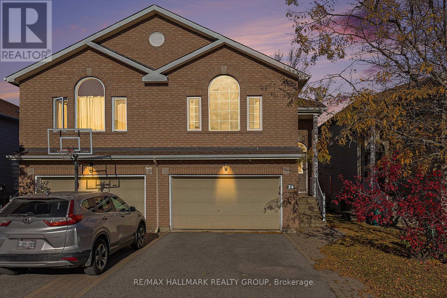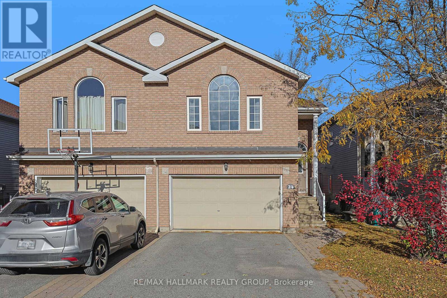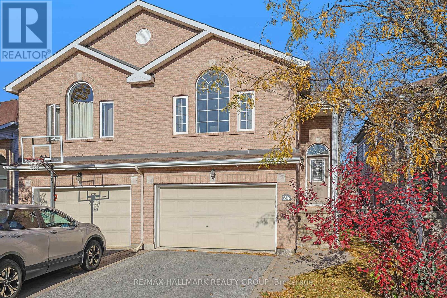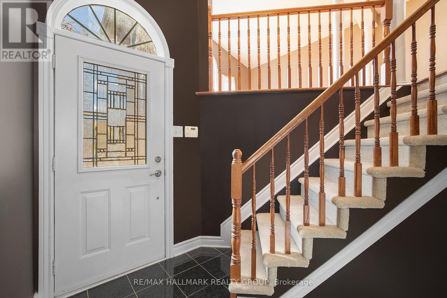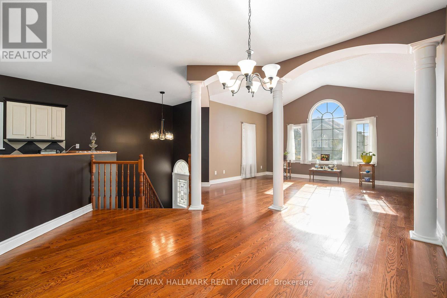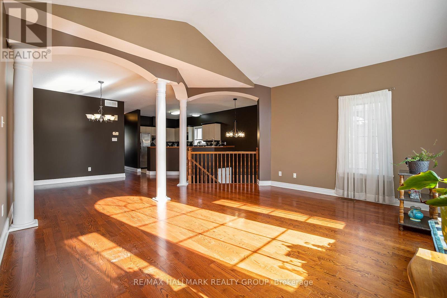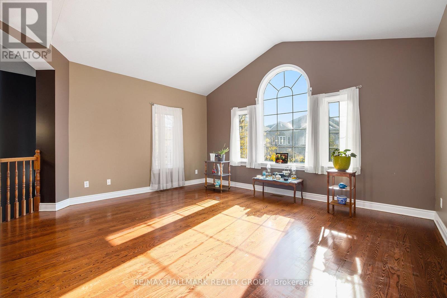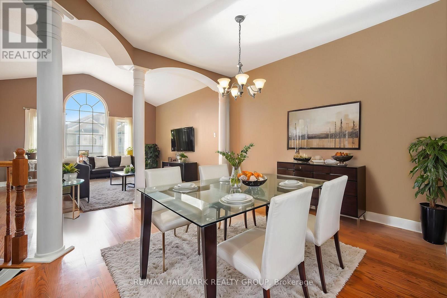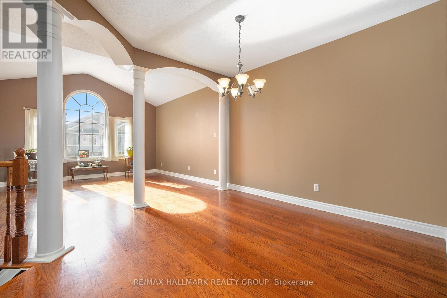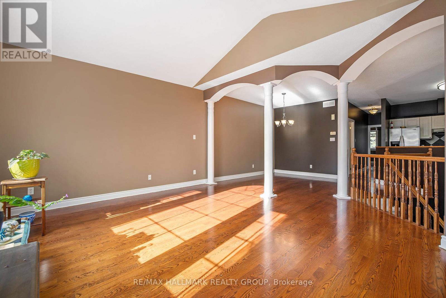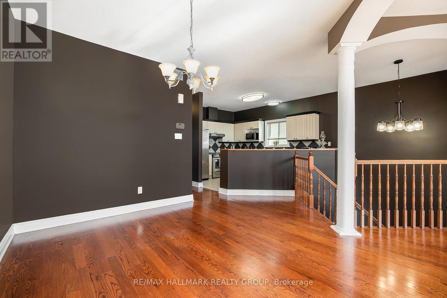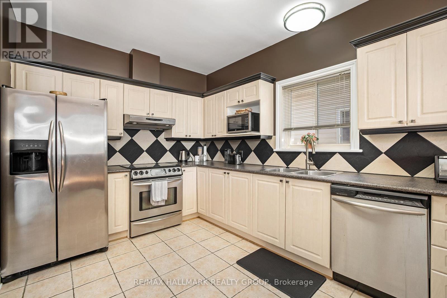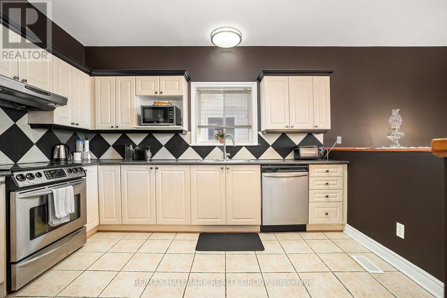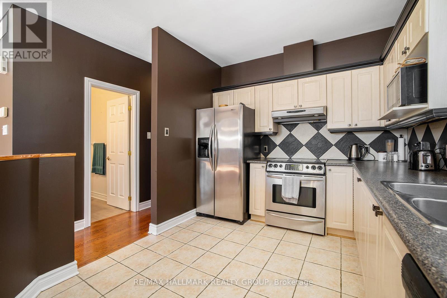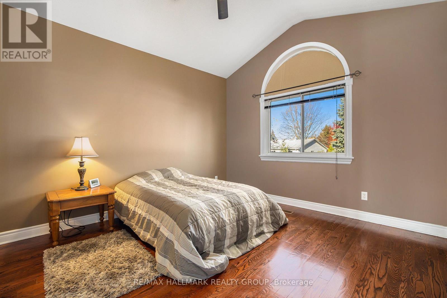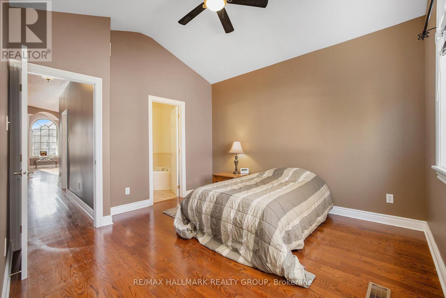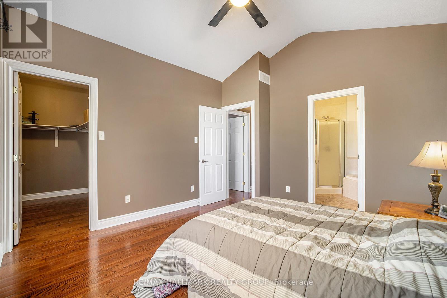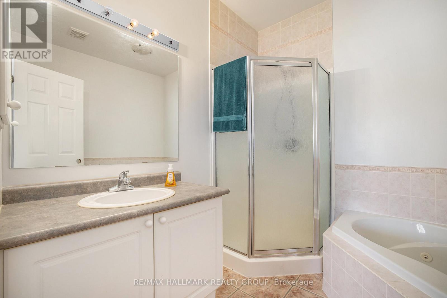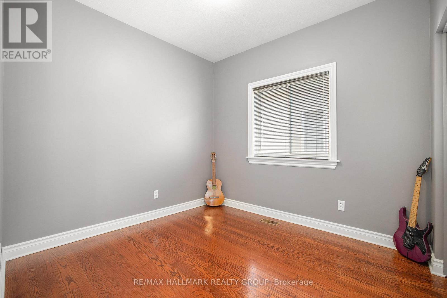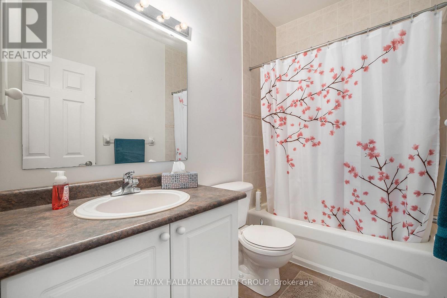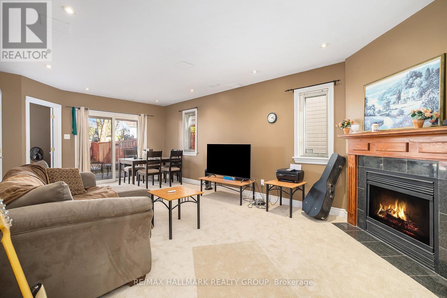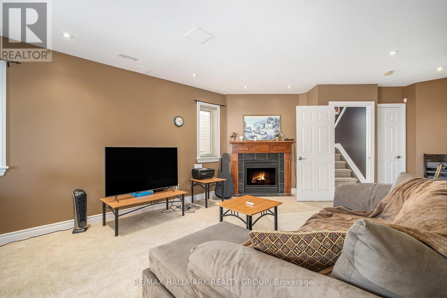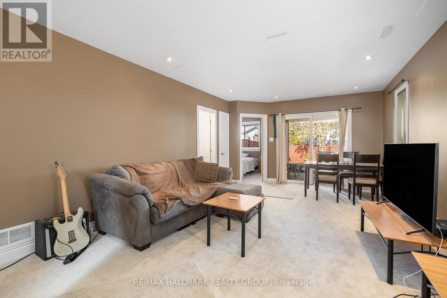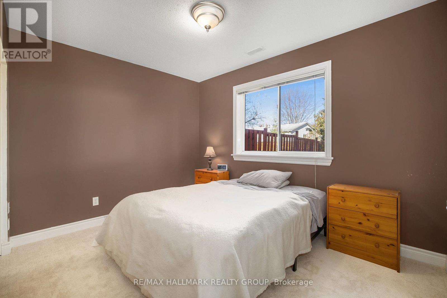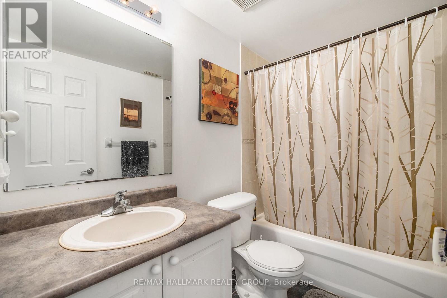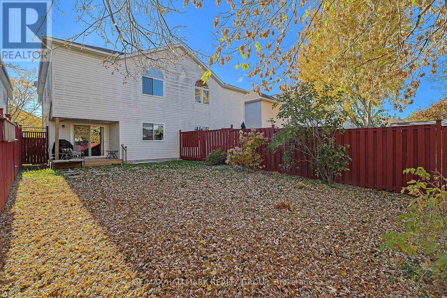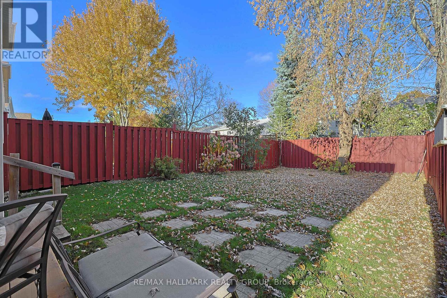24 Castle Glen Crescent Ottawa, Ontario K2L 4H1
$649,900
Welcome to this charming 2-storey semi-detached home offering a blend of character and comfort in a convenient Kanata location. Step into the spacious foyer and head up to the main level, where an open-concept living and dining area awaits. Hardwood floors, striking white pillars, and graceful arched ceiling accents create a sense of elegance and a large picture window with a rounded arch top and side windows fills the space with natural light. The kitchen features stainless steel appliances, a double sink with a window above, plenty of cabinetry, and a fun black-and-white checked backsplash for a retro diner vibe. A half wall keeps the kitchen connected to the living and dining areas - perfect for entertaining. Upstairs, the hardwood continues through the bedrooms. The primary suite includes a walk-in closet and a 4-piece ensuite with a standing shower and separate soaking tub. The lower level offers even more living space with a cozy family room featuring a gas fireplace and walk-out access to the backyard with a deck, patio, and full fencing surrounded by trees for shade. An additional bedroom, full bathroom, laundry/utility room, and inside entry from the double garage round out this level. The driveway easily accommodates four more vehicles. All this in a fantastic location close to Kanata Centrum, Tanger Outlets, Canadian Tire Centre, shopping, dining, and recreation. Parks, schools, public transit, the scenic Terry Fox Pond trails, and direct access to the Trans Canada Trail are right at your doorstep! (id:37072)
Property Details
| MLS® Number | X12430122 |
| Property Type | Single Family |
| Neigbourhood | Kanata |
| Community Name | 9003 - Kanata - Glencairn/Hazeldean |
| AmenitiesNearBy | Park, Public Transit, Schools |
| CommunityFeatures | Community Centre |
| EquipmentType | Water Heater |
| ParkingSpaceTotal | 6 |
| RentalEquipmentType | Water Heater |
| Structure | Deck, Patio(s) |
Building
| BathroomTotal | 3 |
| BedroomsAboveGround | 3 |
| BedroomsTotal | 3 |
| Amenities | Fireplace(s) |
| Appliances | Garage Door Opener Remote(s), Central Vacuum, Alarm System, Blinds, Dishwasher, Dryer, Garage Door Opener, Hood Fan, Stove, Washer, Refrigerator |
| ConstructionStyleAttachment | Semi-detached |
| CoolingType | Central Air Conditioning |
| ExteriorFinish | Brick, Vinyl Siding |
| FireProtection | Alarm System |
| FireplacePresent | Yes |
| FireplaceTotal | 1 |
| FlooringType | Ceramic, Hardwood |
| FoundationType | Poured Concrete |
| HeatingFuel | Natural Gas |
| HeatingType | Forced Air |
| StoriesTotal | 2 |
| SizeInterior | 2000 - 2500 Sqft |
| Type | House |
| UtilityWater | Municipal Water |
Parking
| Attached Garage | |
| Garage | |
| Inside Entry |
Land
| Acreage | No |
| FenceType | Fenced Yard |
| LandAmenities | Park, Public Transit, Schools |
| Sewer | Sanitary Sewer |
| SizeDepth | 116 Ft ,4 In |
| SizeFrontage | 26 Ft ,7 In |
| SizeIrregular | 26.6 X 116.4 Ft |
| SizeTotalText | 26.6 X 116.4 Ft |
| SurfaceWater | Lake/pond |
| ZoningDescription | R3x |
Rooms
| Level | Type | Length | Width | Dimensions |
|---|---|---|---|---|
| Lower Level | Bedroom | 3.71 m | 2.9 m | 3.71 m x 2.9 m |
| Lower Level | Bathroom | 2.62 m | 1.5 m | 2.62 m x 1.5 m |
| Lower Level | Utility Room | 2.62 m | 3.43 m | 2.62 m x 3.43 m |
| Lower Level | Family Room | 3.96 m | 7.11 m | 3.96 m x 7.11 m |
| Main Level | Foyer | 1.91 m | 2.31 m | 1.91 m x 2.31 m |
| Main Level | Living Room | 5 m | 3.84 m | 5 m x 3.84 m |
| Main Level | Dining Room | 4.06 m | 4.34 m | 4.06 m x 4.34 m |
| Main Level | Kitchen | 3.02 m | 4.57 m | 3.02 m x 4.57 m |
| Main Level | Primary Bedroom | 3.63 m | 3.94 m | 3.63 m x 3.94 m |
| Main Level | Other | 2.92 m | 1.45 m | 2.92 m x 1.45 m |
| Main Level | Bathroom | 2.59 m | 2.29 m | 2.59 m x 2.29 m |
| Main Level | Bedroom | 2.92 m | 2.92 m | 2.92 m x 2.92 m |
| Main Level | Bathroom | 2.59 m | 1.5 m | 2.59 m x 1.5 m |
Utilities
| Cable | Installed |
| Electricity | Installed |
| Sewer | Installed |
Interested?
Contact us for more information
Adam Babineau
Salesperson
610 Bronson Avenue
Ottawa, Ontario K1S 4E6
