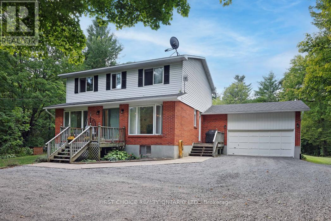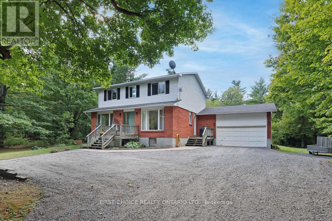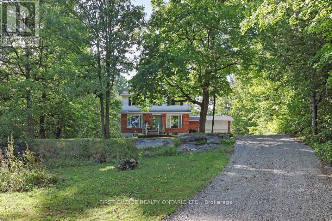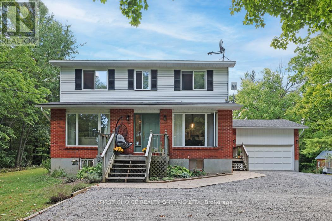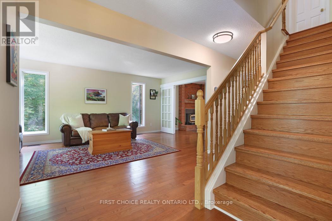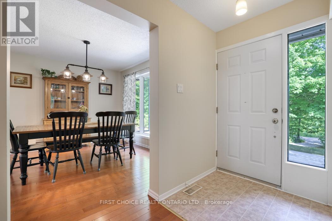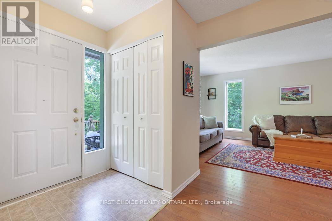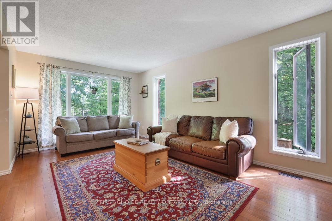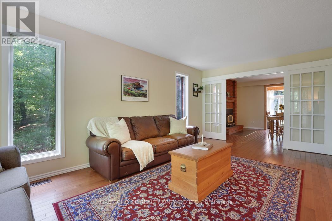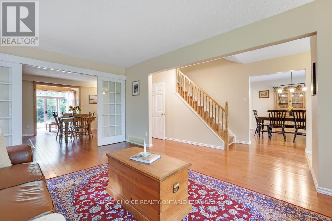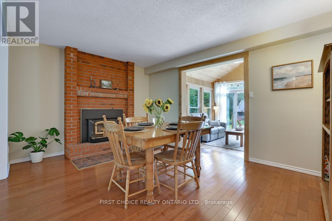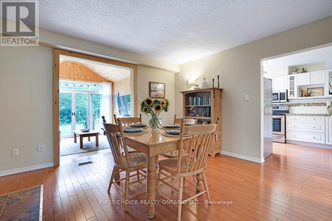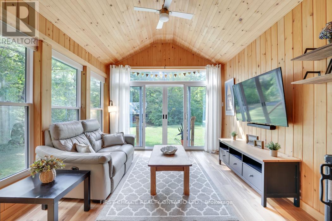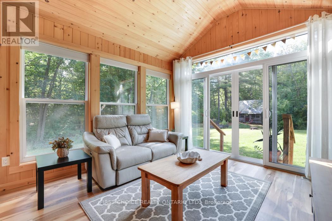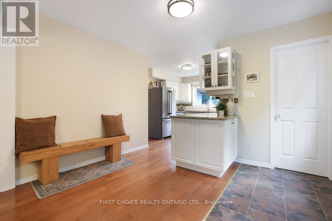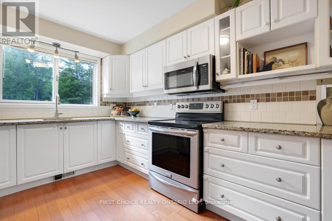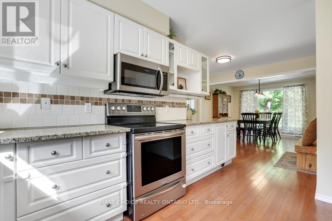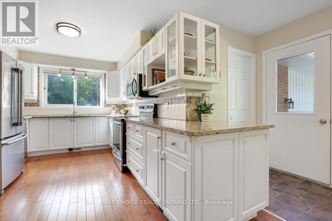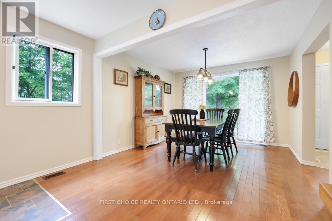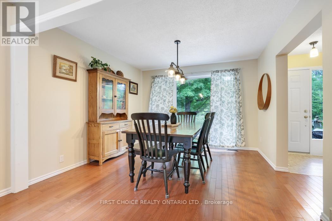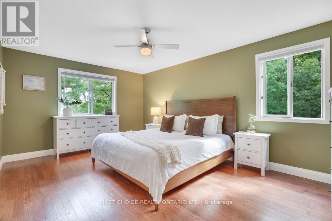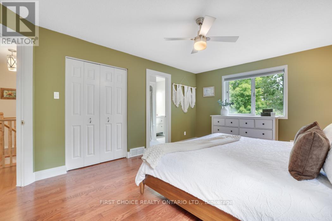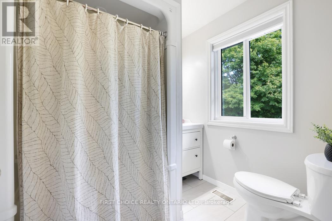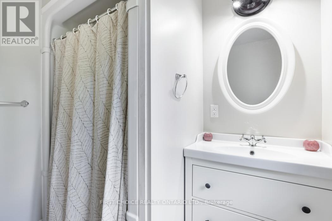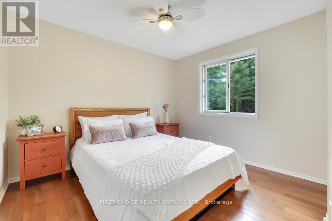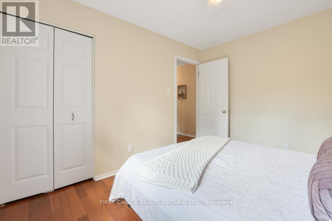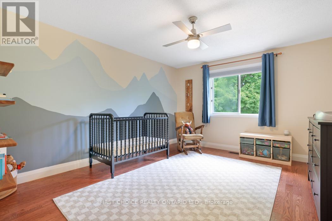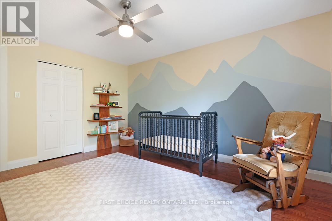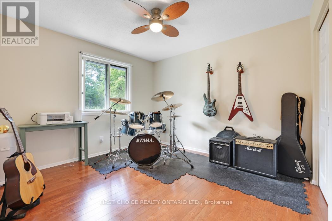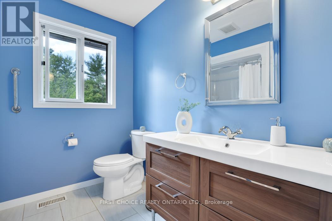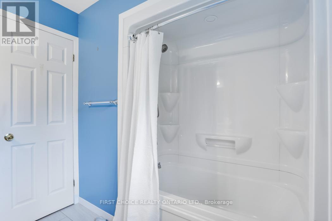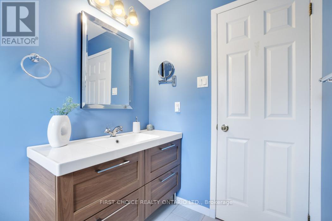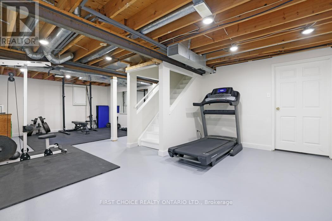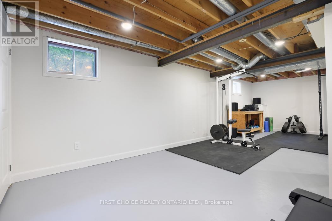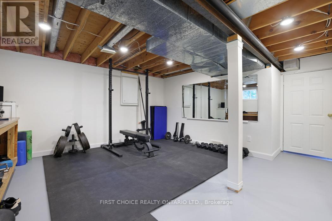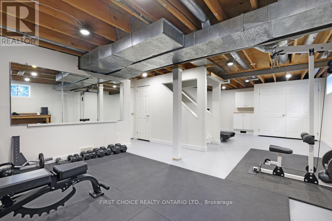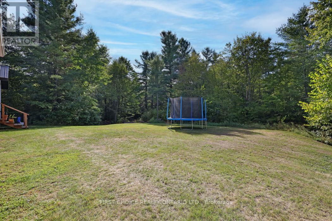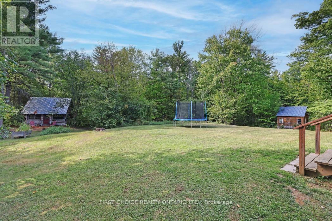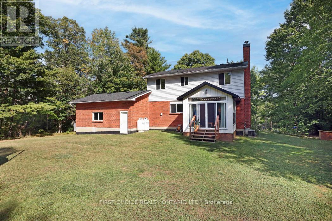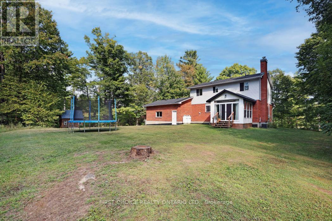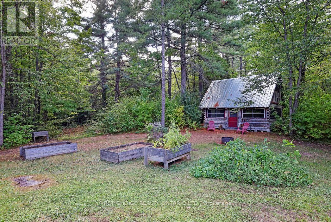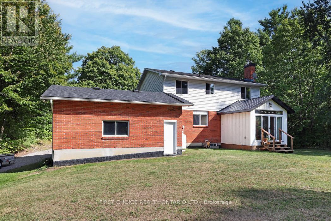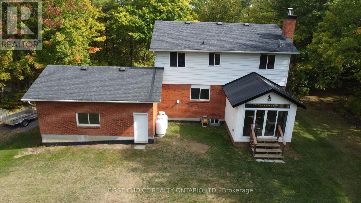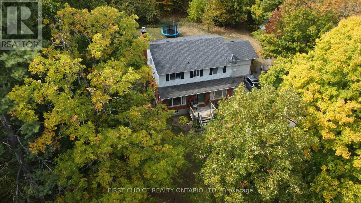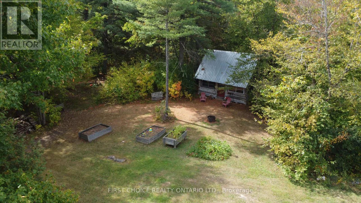199 Indian Hill Road Mississippi Mills, Ontario K0A 2X0
$759,999
New Listing! Nestled on a bright and open 2.6-acre lot surrounded by mature trees just outside of Pakenham, this spacious family home truly has it all. Offering 4 bedrooms, 2.5 baths, and a large main-level footprint, it provides flexibility for both a more traditional layout or a casual flow that perfectly suits a growing family. A partially finished basement offers excellent additional living space, storage, and convenient garage access. Step up to the inviting front steps - the perfect spot to enjoy your morning coffee. Inside, the welcoming center hall plan guides you through the home. To the right, you will find a large open kitchen with ample counter and cupboard space, a generous dining area, main-level laundry, and a powder room. A side door leads to a handy BBQ area for easy outdoor cooking.To the left, the oversized front living room is filled with natural light and flows into a cozy second living space with a fireplace - ideal as a casual dining area, office, or reading nook. From here, continue into the stunning sunroom, featuring vaulted ceilings, warm wood accents, and expansive windows overlooking the backyard. This special room is the heart of the home, perfect for enjoying evening sunsets or family time with views of the property.Upstairs, hardwood and tile floors carry throughout. Four generous bedrooms accompany the spacious primary suite, with updated ensuite.The basement provides a recreation room, play/workout area, plenty of storage, and direct access to the true 2-car garage. Outside, enjoy the charm of a small log cabin and shed perfect for hobbies, play, or quiet relaxation.Lovingly maintained with key updates:kitchen, bathroom, basement, sunroom, tile flooring, newly painted. Blending the charm of country living with the convenience of a quick drive to Kanata and Ottawa, this home offers the perfect mix of comfort, space, and style. (id:37072)
Property Details
| MLS® Number | X12429079 |
| Property Type | Single Family |
| Community Name | 918 - Mississippi Mills - Pakenham |
| EquipmentType | Propane Tank |
| ParkingSpaceTotal | 10 |
| RentalEquipmentType | Propane Tank |
Building
| BathroomTotal | 3 |
| BedroomsAboveGround | 4 |
| BedroomsTotal | 4 |
| Appliances | Water Treatment, Dishwasher, Dryer, Hood Fan, Microwave, Stove, Washer, Refrigerator |
| BasementDevelopment | Partially Finished |
| BasementType | N/a (partially Finished) |
| ConstructionStyleAttachment | Detached |
| CoolingType | Central Air Conditioning |
| ExteriorFinish | Brick |
| FireplacePresent | Yes |
| FoundationType | Poured Concrete |
| HalfBathTotal | 1 |
| HeatingFuel | Propane |
| HeatingType | Forced Air |
| StoriesTotal | 2 |
| SizeInterior | 1500 - 2000 Sqft |
| Type | House |
| UtilityWater | Drilled Well |
Parking
| Attached Garage | |
| Garage |
Land
| Acreage | Yes |
| Sewer | Septic System |
| SizeFrontage | 278 Ft ,3 In |
| SizeIrregular | 278.3 Ft |
| SizeTotalText | 278.3 Ft|2 - 4.99 Acres |
| ZoningDescription | Residential |
Rooms
| Level | Type | Length | Width | Dimensions |
|---|---|---|---|---|
| Second Level | Bathroom | 2.35 m | 2.16 m | 2.35 m x 2.16 m |
| Second Level | Bedroom 3 | 3.2 m | 3.08 m | 3.2 m x 3.08 m |
| Second Level | Bedroom 4 | 4.33 m | 3.38 m | 4.33 m x 3.38 m |
| Second Level | Primary Bedroom | 5.73 m | 3.63 m | 5.73 m x 3.63 m |
| Second Level | Bathroom | 2.13 m | 2.01 m | 2.13 m x 2.01 m |
| Second Level | Bedroom 2 | 3.29 m | 2.9 m | 3.29 m x 2.9 m |
| Basement | Recreational, Games Room | 4.82 m | 4.39 m | 4.82 m x 4.39 m |
| Basement | Exercise Room | 4.75 m | 3.05 m | 4.75 m x 3.05 m |
| Basement | Workshop | 5.58 m | 4.33 m | 5.58 m x 4.33 m |
| Main Level | Foyer | 1.89 m | 1.22 m | 1.89 m x 1.22 m |
| Main Level | Living Room | 5.76 m | 4.27 m | 5.76 m x 4.27 m |
| Main Level | Family Room | 4.51 m | 3.41 m | 4.51 m x 3.41 m |
| Main Level | Sunroom | 3.63 m | 3.27 m | 3.63 m x 3.27 m |
| Main Level | Kitchen | 3.78 m | 2.87 m | 3.78 m x 2.87 m |
| Main Level | Dining Room | 5.36 m | 3.44 m | 5.36 m x 3.44 m |
Utilities
| Electricity | Available |
Interested?
Contact us for more information
Sharon Arsenault
Salesperson
2623 Pierrette Drive
Ottawa, Ontario K4C 1B6
Meg Kennedy
Salesperson
2623 Pierrette Drive
Ottawa, Ontario K4C 1B6
