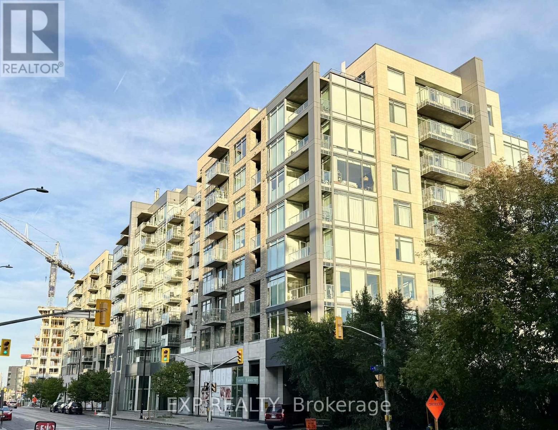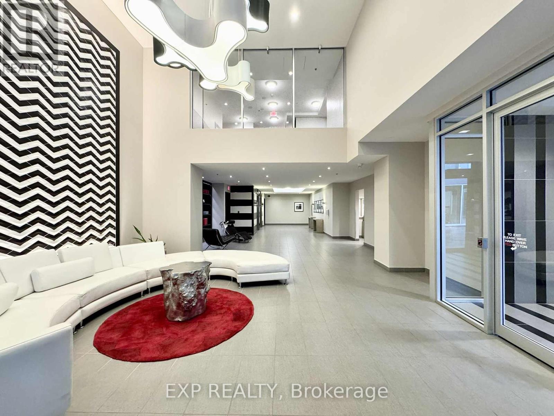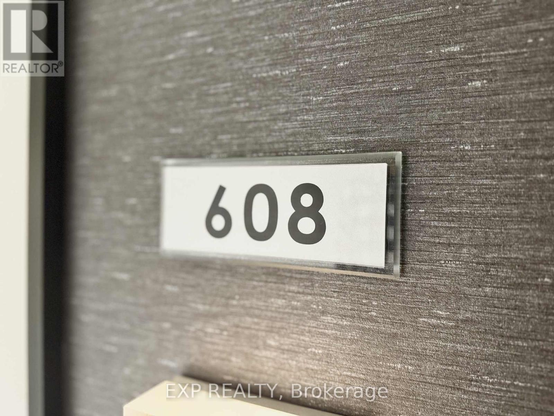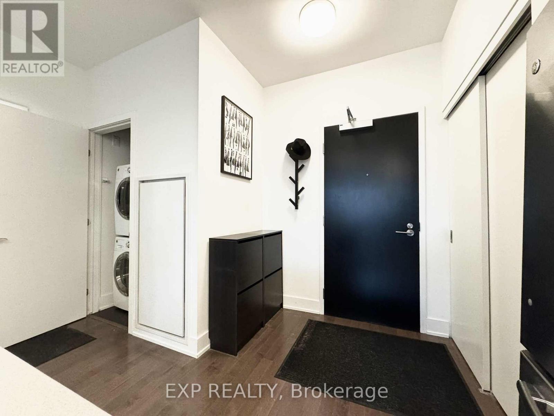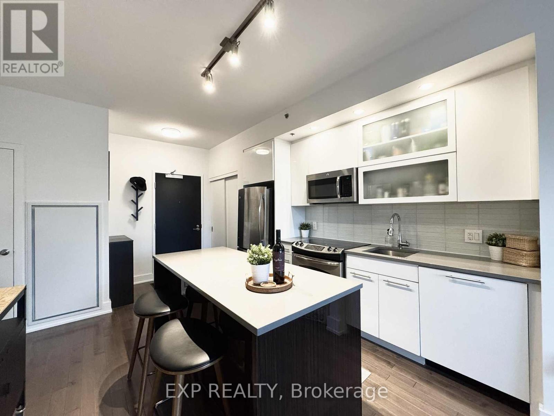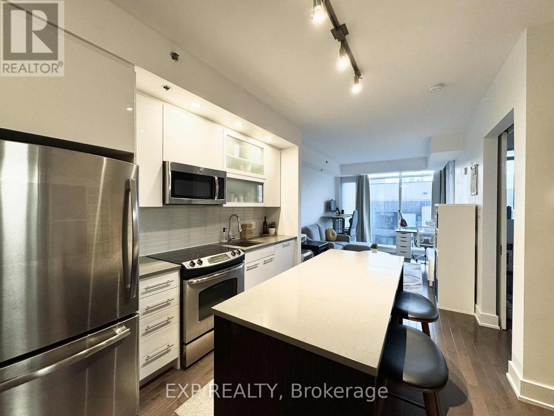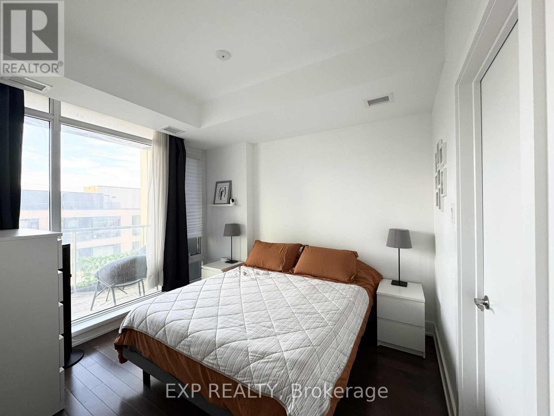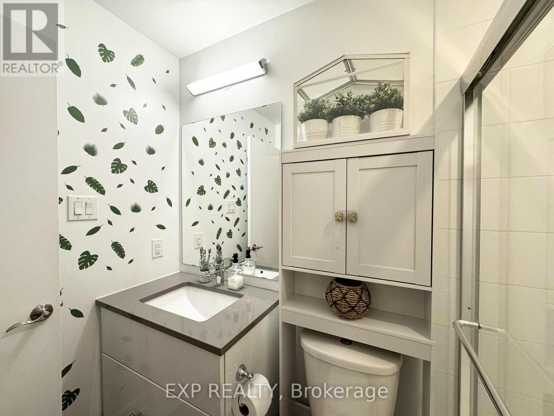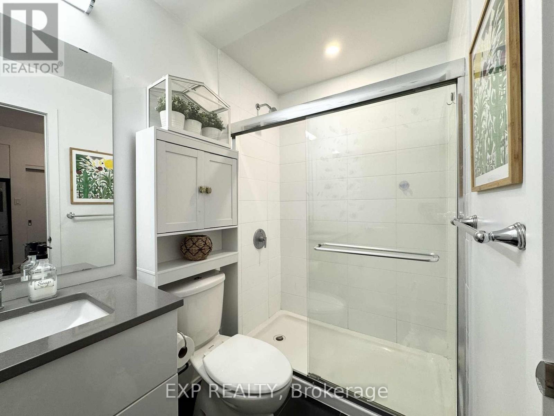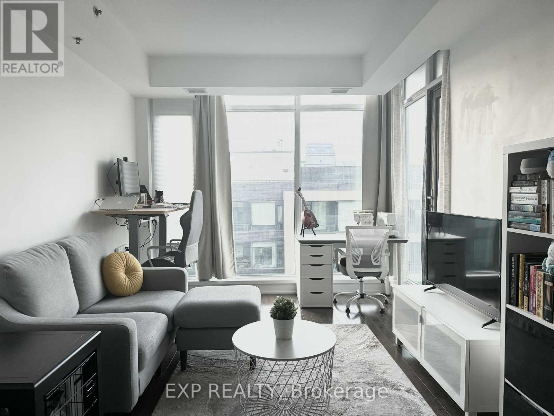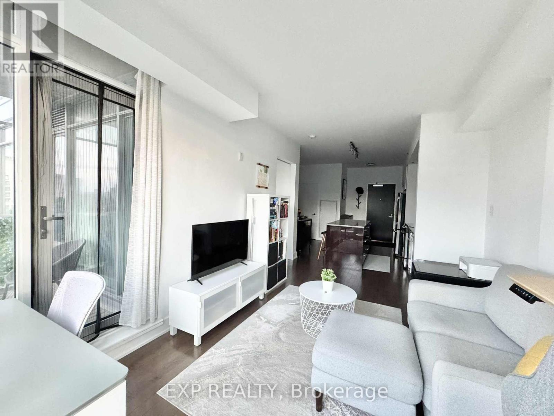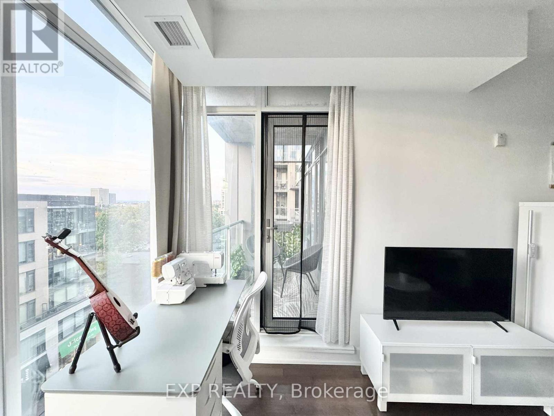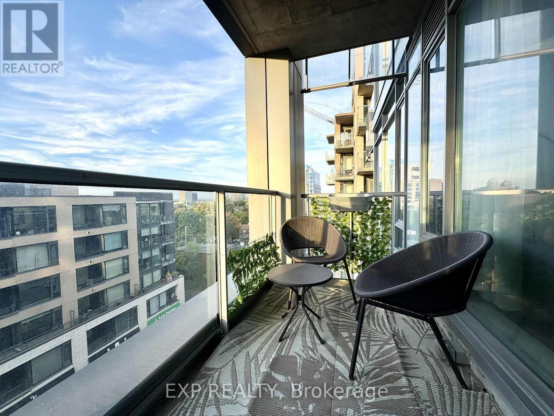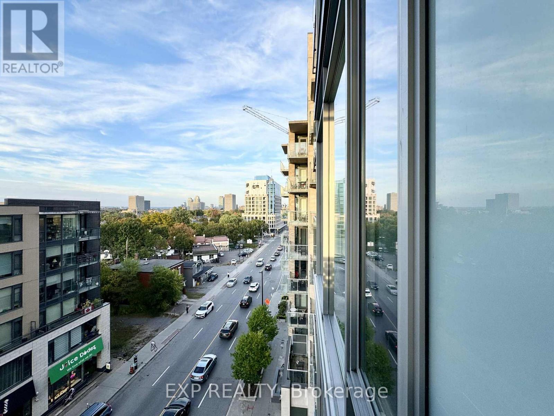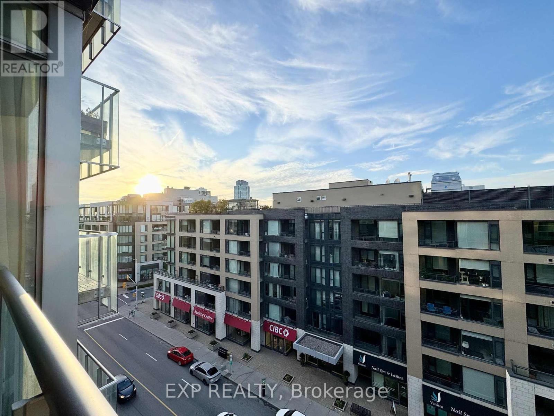608 - 98 Richmond Road Ottawa, Ontario K1Z 0B2
$2,300 Monthly
Stunning 1 Bed 1Bath Condo in the heart one of Ottawa's most desirable neighborhoods; Westboro. This suite approx 600 sqft of living space. High-end finishes including ceramic tiles and quartz countertops are found in both the kitchen and bathroom. Kitchen comes with full appliances, and a large island; equipping you with all of your cooking needs. This open-concept layout is ideal for everyday living. Enjoy your morning coffee with a skyline view of downtown Ottawa on your attached private balcony. The spacious primary bedroom comes equipped with a walk-in closet. Bathroom comes equipped with 3 pieces, including a beautiful standing shower. Building amenities elevate your lifestyle with multiple fitness centers containing high quality workout machines and free-weights. The rooftop terrace offers stunning views of the city, or a place to hangout with friends. The terrace even allows for BBQ! Multiple party rooms with kitchenettes on site allow for amazing hangout spots. Indoor parking w/ e-charger. Outside of the condo you can find amazing shops, restaurants, as well as beautiful parks and convenient transit opportunities. 12 Month Lease. Credit Report, Rental Application, and Letter of Employment are required. Property is Tenanted, please allow for a minimum of 24 hours for showing requests to be confirmed. (id:37072)
Property Details
| MLS® Number | X12430181 |
| Property Type | Single Family |
| Neigbourhood | Lincoln Heights |
| Community Name | 5003 - Westboro/Hampton Park |
| AmenitiesNearBy | Hospital, Public Transit |
| CommunityFeatures | Pet Restrictions |
| Features | Wheelchair Access, Balcony, In Suite Laundry |
| ParkingSpaceTotal | 1 |
Building
| BathroomTotal | 1 |
| BedroomsAboveGround | 1 |
| BedroomsTotal | 1 |
| Age | 11 To 15 Years |
| Amenities | Exercise Centre, Recreation Centre, Party Room |
| CoolingType | Central Air Conditioning, Air Exchanger |
| ExteriorFinish | Concrete |
| HeatingFuel | Natural Gas |
| HeatingType | Forced Air |
| SizeInterior | 600 - 699 Sqft |
| Type | Apartment |
Parking
| Underground | |
| Garage |
Land
| Acreage | No |
| LandAmenities | Hospital, Public Transit |
Rooms
| Level | Type | Length | Width | Dimensions |
|---|---|---|---|---|
| Main Level | Bedroom | 3.368 m | 2.877 m | 3.368 m x 2.877 m |
| Main Level | Bathroom | 1.47 m | 0.611 m | 1.47 m x 0.611 m |
| Main Level | Living Room | 3.094 m | 4.16 m | 3.094 m x 4.16 m |
| Main Level | Kitchen | 3.628 m | 3.612 m | 3.628 m x 3.612 m |
https://www.realtor.ca/real-estate/28920284/608-98-richmond-road-ottawa-5003-westborohampton-park
Interested?
Contact us for more information
Alex Shwed
Salesperson
343 Preston Street, 11th Floor
Ottawa, Ontario K1S 1N4
Janda Shamess
Salesperson
343 Preston Street, 11th Floor
Ottawa, Ontario K1S 1N4
