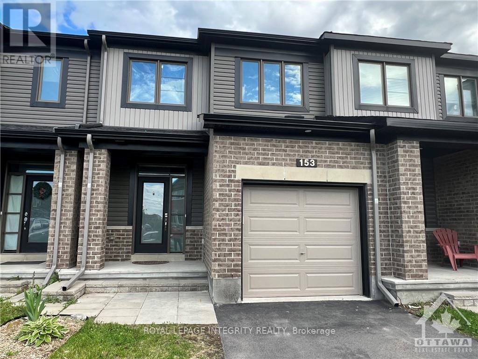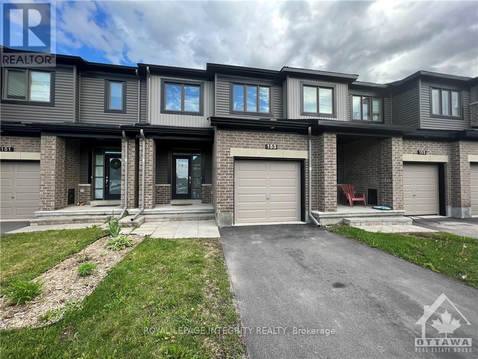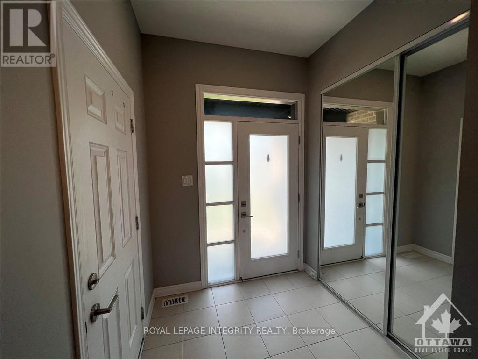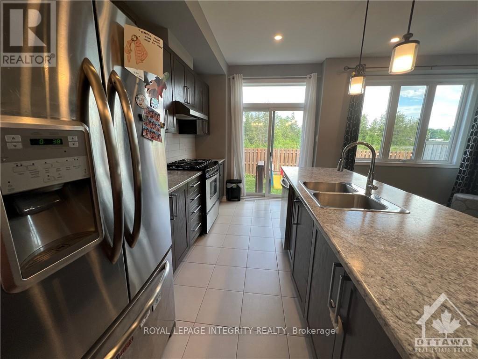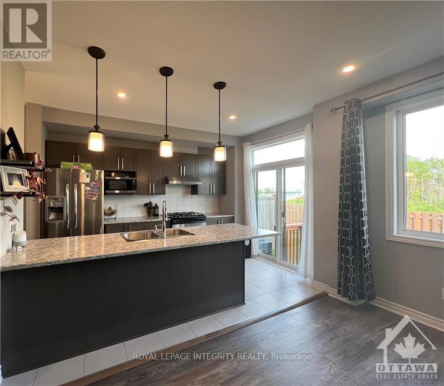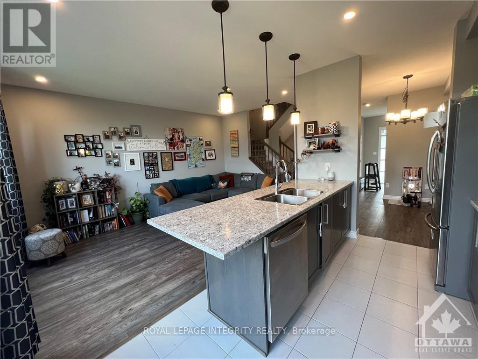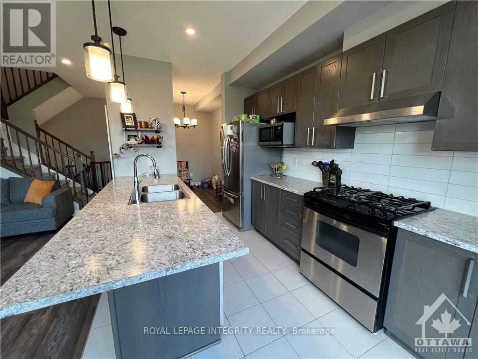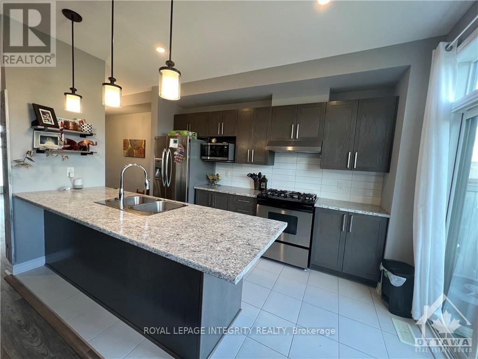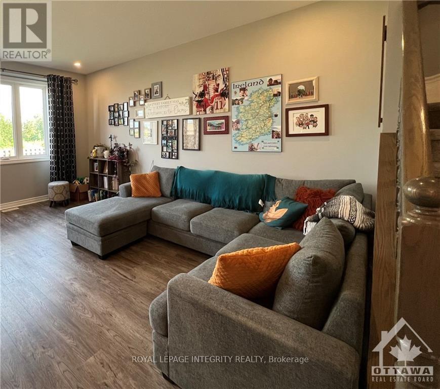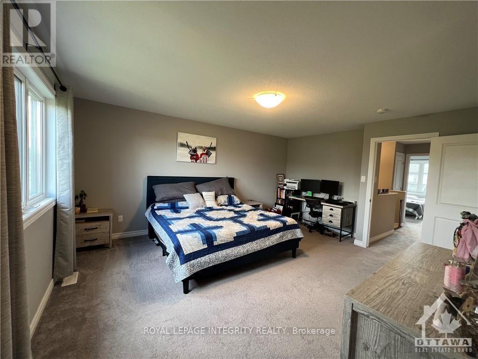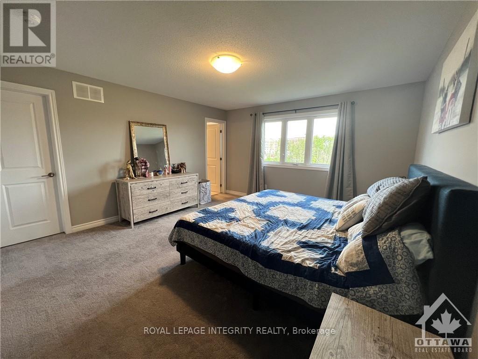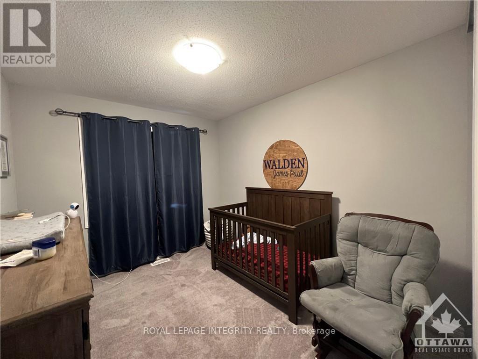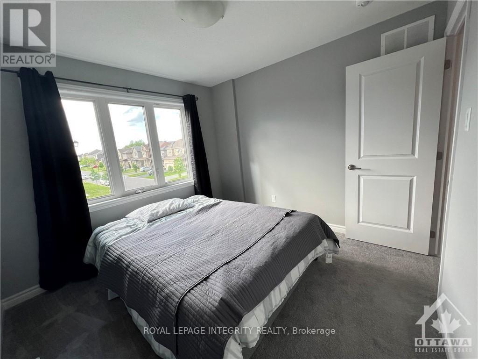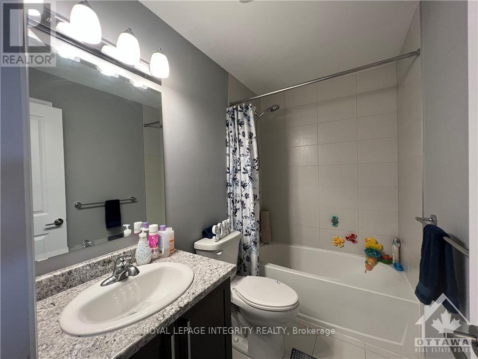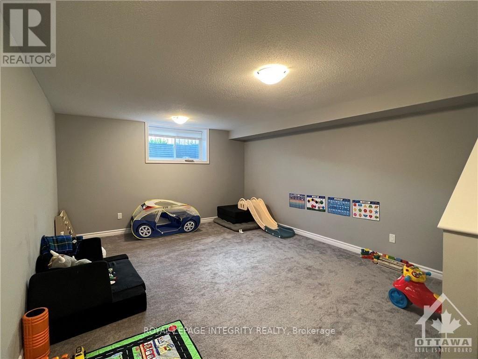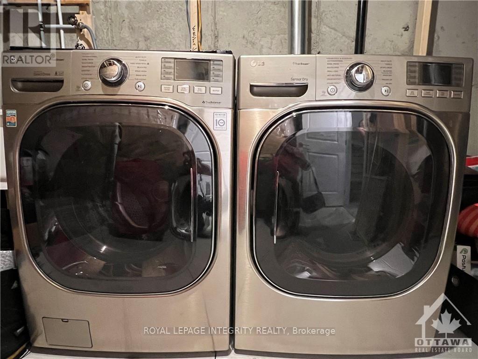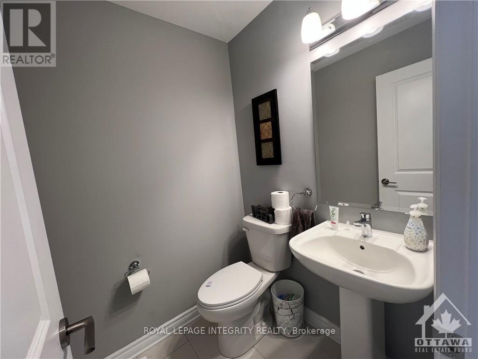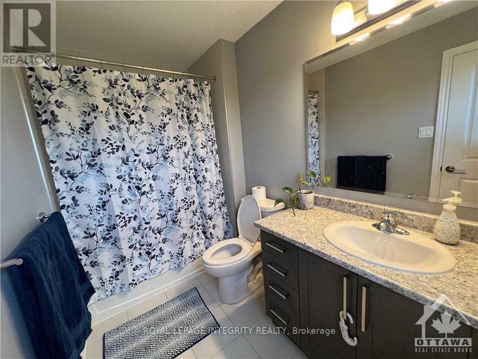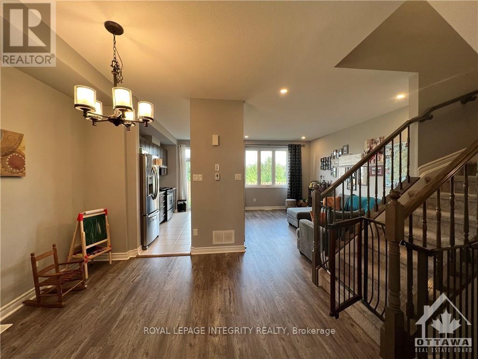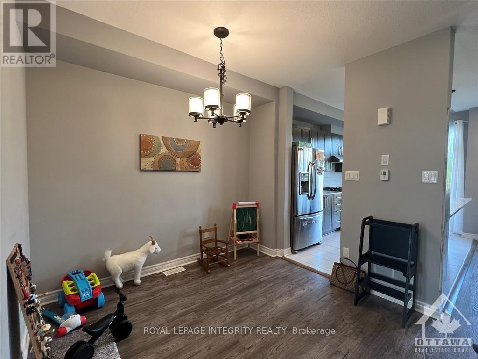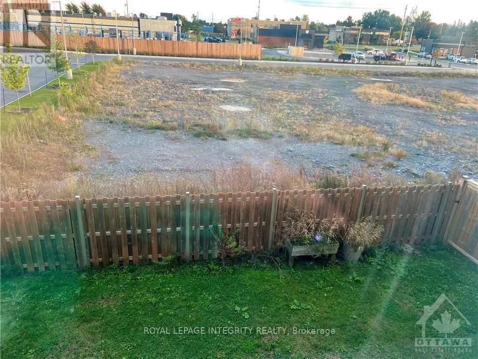153 Bandelier Way Ottawa, Ontario K2S 2J6
$2,500 Monthly
Call it home! This spacious 3-bedroom, 3-bath townhome with finished basement is located in desirable Stittsville North with no rear neighbours. The main level features 9 ceilings and an open-concept kitchen with stainless steel appliances, plenty of cabinetry, and a bright eat-in area overlooking the sunny south-facing yard. Upstairs, youll find three generous bedrooms, including a primary suite with walk-in closet and spa-like ensuite with deep soaker tub. The finished lower level offers additional living space, perfect for family entertainment. Walking distance to parks, schools, and transit, with all amenities on Hazeldean Road just minutes away. Photos were taken before the current tenant moved in. (id:37072)
Property Details
| MLS® Number | X12428539 |
| Property Type | Single Family |
| Neigbourhood | Potter's Key |
| Community Name | 8211 - Stittsville (North) |
| AmenitiesNearBy | Public Transit, Park |
| EquipmentType | Water Heater |
| ParkingSpaceTotal | 3 |
| RentalEquipmentType | Water Heater |
Building
| BathroomTotal | 3 |
| BedroomsAboveGround | 3 |
| BedroomsTotal | 3 |
| Appliances | Garage Door Opener Remote(s), Dishwasher, Dryer, Hood Fan, Stove, Washer, Refrigerator |
| BasementDevelopment | Finished |
| BasementType | Full (finished) |
| ConstructionStyleAttachment | Attached |
| CoolingType | Central Air Conditioning |
| ExteriorFinish | Brick |
| FoundationType | Block |
| HalfBathTotal | 1 |
| HeatingFuel | Natural Gas |
| HeatingType | Forced Air |
| StoriesTotal | 2 |
| SizeInterior | 1100 - 1500 Sqft |
| Type | Row / Townhouse |
| UtilityWater | Municipal Water |
Parking
| Detached Garage | |
| Garage |
Land
| Acreage | No |
| LandAmenities | Public Transit, Park |
| Sewer | Sanitary Sewer |
| SizeDepth | 95 Ft |
| SizeFrontage | 20 Ft ,4 In |
| SizeIrregular | 20.4 X 95 Ft ; 0 |
| SizeTotalText | 20.4 X 95 Ft ; 0 |
Rooms
| Level | Type | Length | Width | Dimensions |
|---|---|---|---|---|
| Second Level | Primary Bedroom | 5.15 m | 4.19 m | 5.15 m x 4.19 m |
| Second Level | Bedroom | 3.2 m | 2.74 m | 3.2 m x 2.74 m |
| Second Level | Bedroom | 3.04 m | 3.04 m | 3.04 m x 3.04 m |
| Basement | Family Room | 5.91 m | 5.48 m | 5.91 m x 5.48 m |
| Main Level | Living Room | 5.13 m | 3.25 m | 5.13 m x 3.25 m |
| Main Level | Kitchen | 3.91 m | 2.54 m | 3.91 m x 2.54 m |
Utilities
| Electricity | Installed |
| Sewer | Installed |
https://www.realtor.ca/real-estate/28916722/153-bandelier-way-ottawa-8211-stittsville-north
Interested?
Contact us for more information
Haiyun Wang
Salesperson
2148 Carling Ave., Unit 6
Ottawa, Ontario K2A 1H1
Bixuan Zhang
Salesperson
2148 Carling Ave., Unit 6
Ottawa, Ontario K2A 1H1
