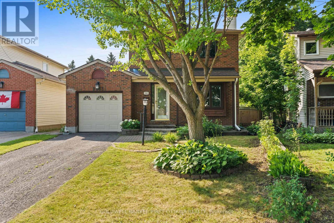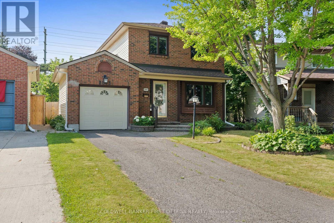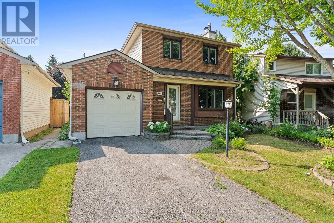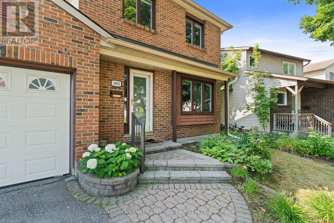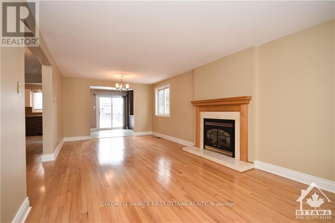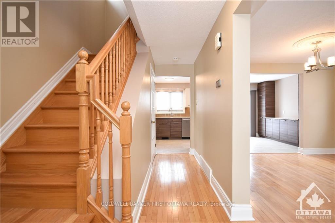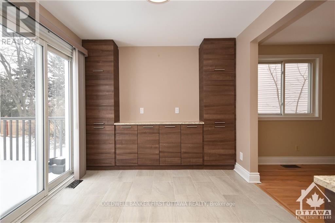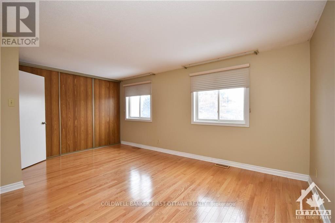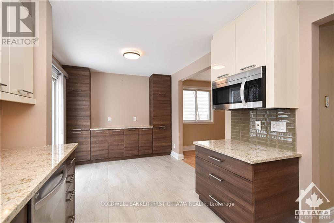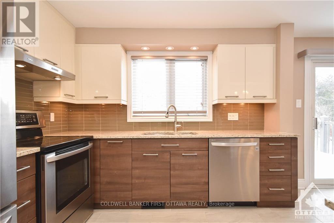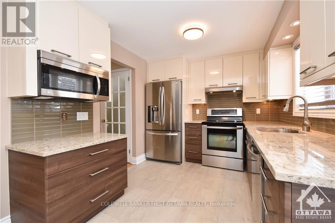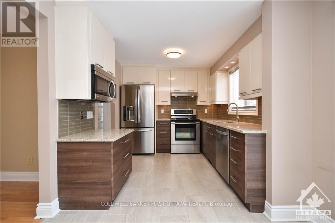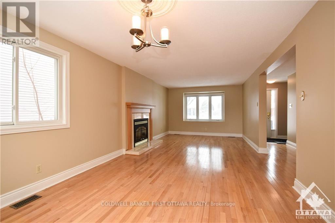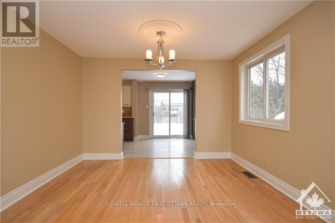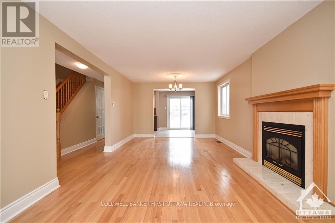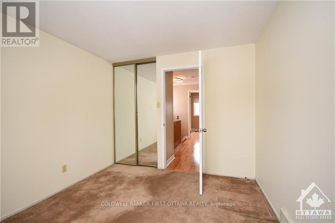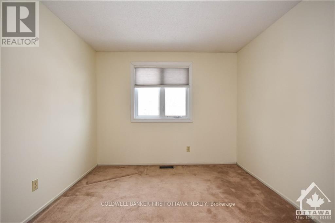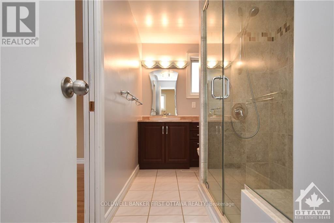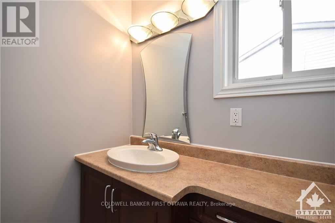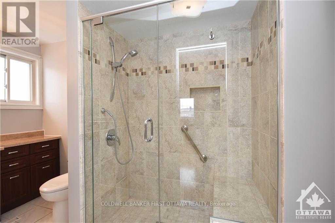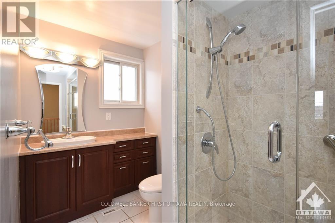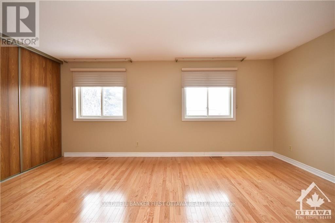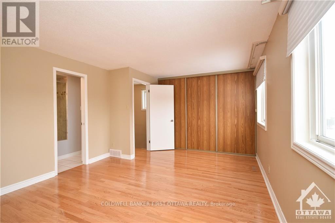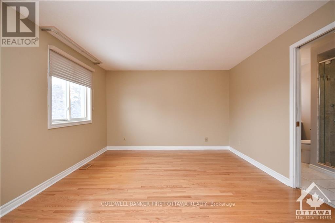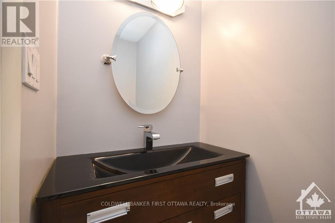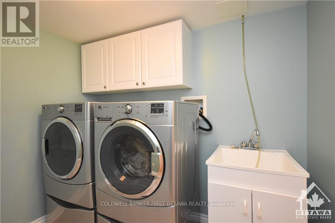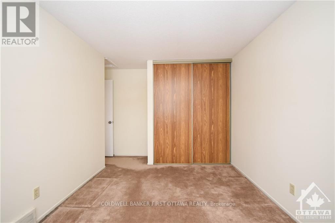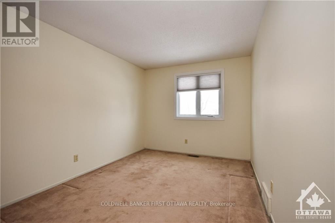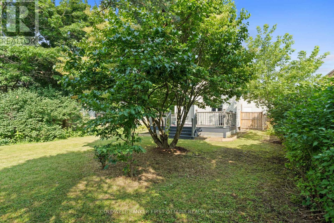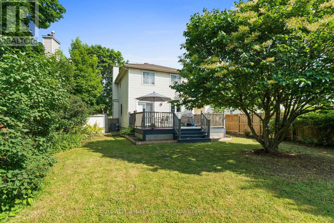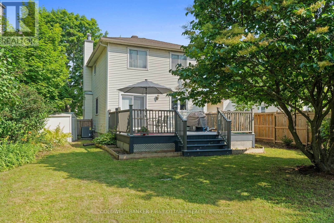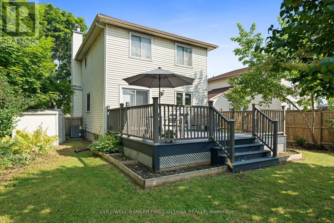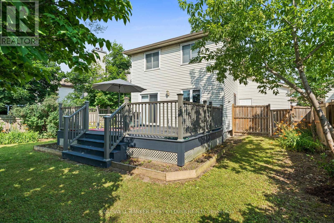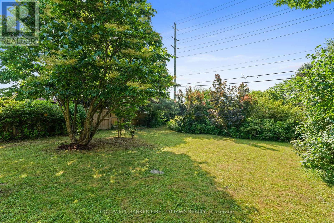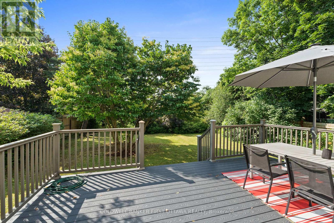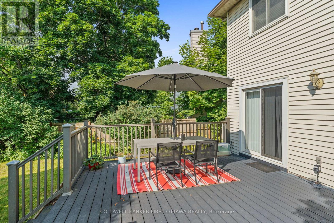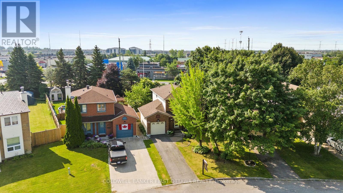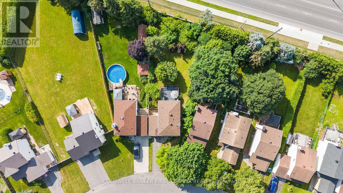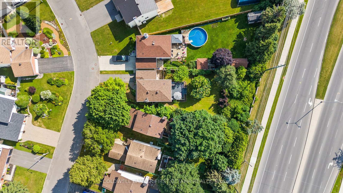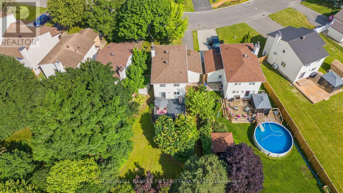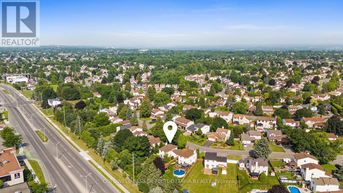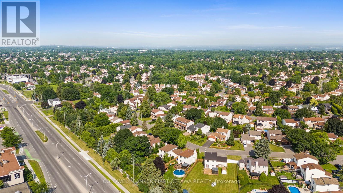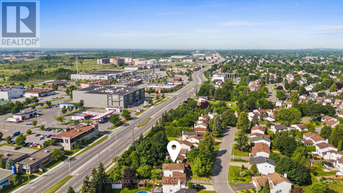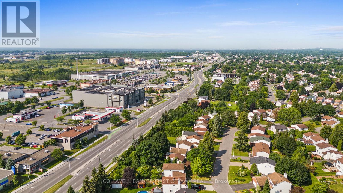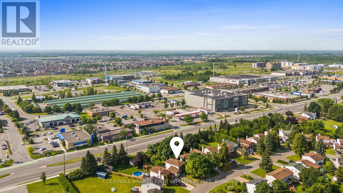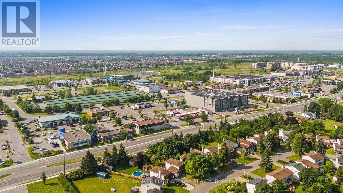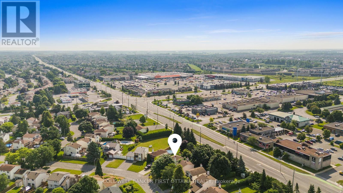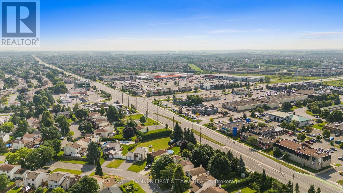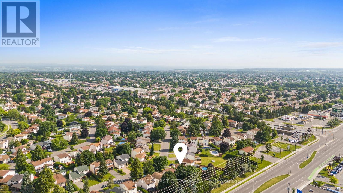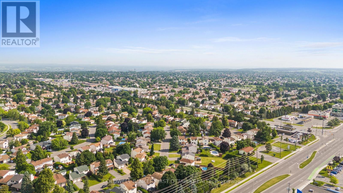613-697-8722
hello@cpgottawa.com
1883 Des Prairies Avenue Ottawa, Ontario K1E 2R5
3 Bedroom
2 Bathroom
1100 - 1500 sqft
Fireplace
Central Air Conditioning
Forced Air
$2,750 Monthly
Nestled on a tranquil 150-foot-deep lot with no rear neighbors, this impeccably updated 3-bedroom, 2-bathroom home in Orléans offersmodernelegance and an ideal layout. The renovated kitchen features quartz countertops, stainless steel appliances, and ample customcabinetry, whilethe sun-drenched open-concept main foor showcases hardwood foors, a cozy freplace, and a charming bay window. Ideallylocated near topschools, parks, Place dOrléans Shopping Centre, Petrie Islands beaches, and transit, this move-in-ready gem combines sereneliving withunbeatable convenience. (id:37072)
Property Details
| MLS® Number | X12427935 |
| Property Type | Single Family |
| Neigbourhood | Queenswood Heights |
| Community Name | 1104 - Queenswood Heights South |
| AmenitiesNearBy | Public Transit, Park |
| ParkingSpaceTotal | 2 |
| Structure | Deck |
Building
| BathroomTotal | 2 |
| BedroomsAboveGround | 3 |
| BedroomsTotal | 3 |
| Appliances | Dishwasher, Hood Fan, Stove, Refrigerator |
| BasementDevelopment | Unfinished |
| BasementType | Full (unfinished) |
| ConstructionStyleAttachment | Detached |
| CoolingType | Central Air Conditioning |
| ExteriorFinish | Brick |
| FireplacePresent | Yes |
| FoundationType | Concrete |
| HalfBathTotal | 1 |
| HeatingFuel | Natural Gas |
| HeatingType | Forced Air |
| StoriesTotal | 2 |
| SizeInterior | 1100 - 1500 Sqft |
| Type | House |
| UtilityWater | Municipal Water |
Parking
| Attached Garage | |
| Garage |
Land
| Acreage | No |
| FenceType | Fenced Yard |
| LandAmenities | Public Transit, Park |
| Sewer | Sanitary Sewer |
| SizeDepth | 149 Ft ,8 In |
| SizeFrontage | 29 Ft ,4 In |
| SizeIrregular | 29.4 X 149.7 Ft |
| SizeTotalText | 29.4 X 149.7 Ft |
Rooms
| Level | Type | Length | Width | Dimensions |
|---|---|---|---|---|
| Second Level | Bathroom | Measurements not available | ||
| Second Level | Primary Bedroom | 5.05 m | 3.53 m | 5.05 m x 3.53 m |
| Second Level | Bedroom | 4.67 m | 3.83 m | 4.67 m x 3.83 m |
| Second Level | Bedroom | 3.32 m | 2.84 m | 3.32 m x 2.84 m |
| Lower Level | Family Room | 5.56 m | 5.2 m | 5.56 m x 5.2 m |
| Lower Level | Laundry Room | 2.41 m | 2.03 m | 2.41 m x 2.03 m |
| Lower Level | Other | Measurements not available | ||
| Lower Level | Utility Room | Measurements not available | ||
| Main Level | Foyer | Measurements not available | ||
| Main Level | Living Room | 4.67 m | 3.45 m | 4.67 m x 3.45 m |
| Main Level | Dining Room | 4.06 m | 3.45 m | 4.06 m x 3.45 m |
| Main Level | Bathroom | Measurements not available | ||
| Main Level | Kitchen | 5.76 m | 2.61 m | 5.76 m x 2.61 m |
| Main Level | Dining Room | 2.43 m | 2.43 m | 2.43 m x 2.43 m |
Interested?
Contact us for more information
Raymond Chin
Salesperson
Coldwell Banker First Ottawa Realty
1749 Woodward Drive
Ottawa, Ontario K2C 0P9
1749 Woodward Drive
Ottawa, Ontario K2C 0P9
