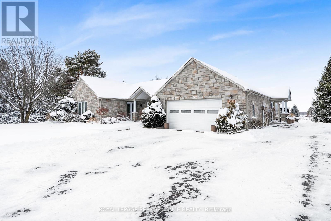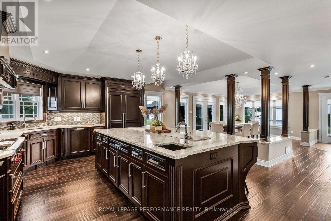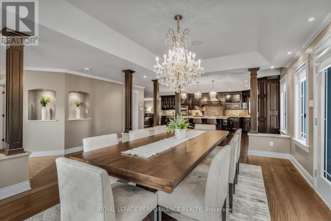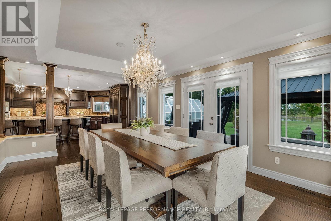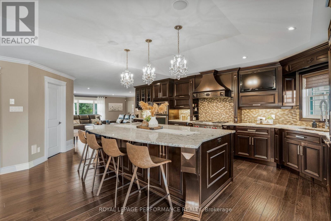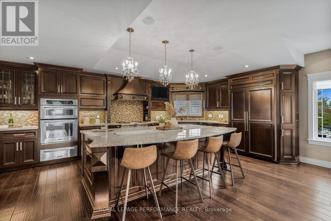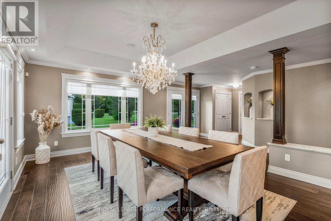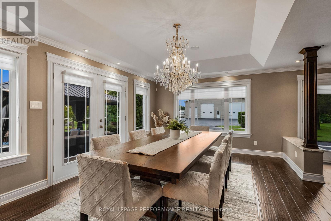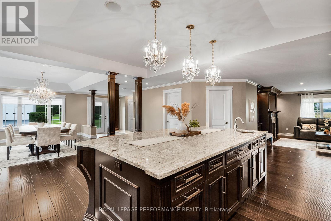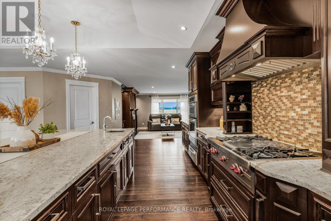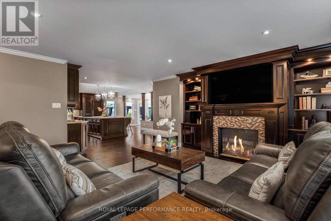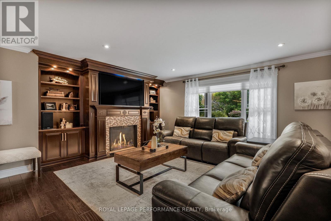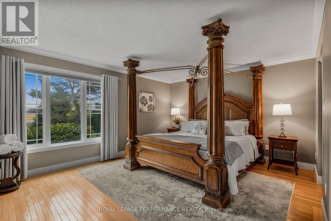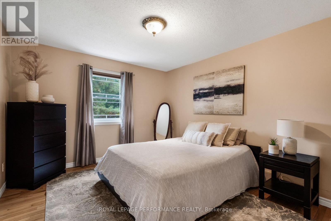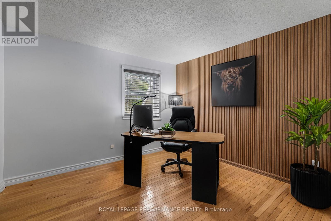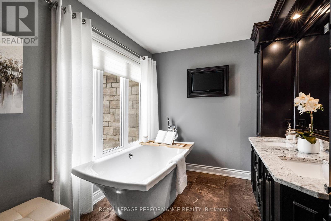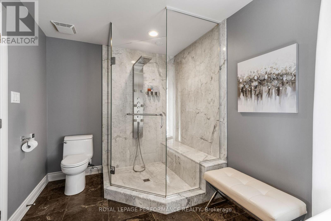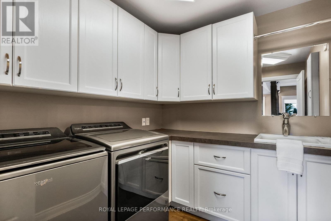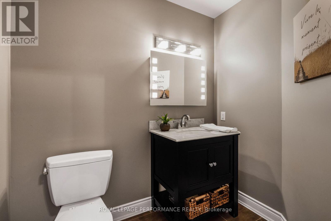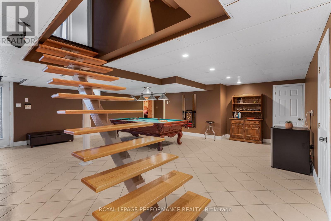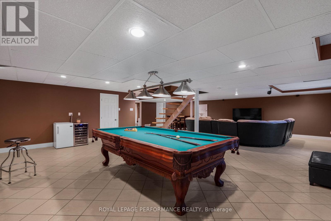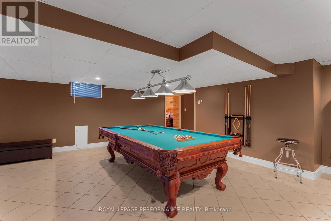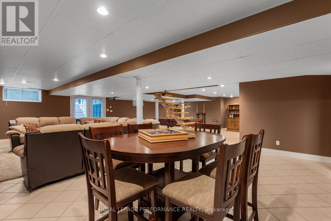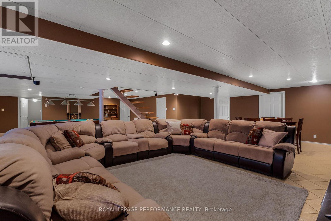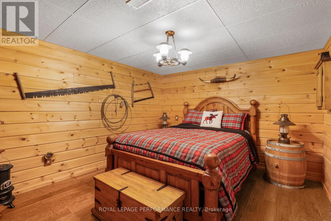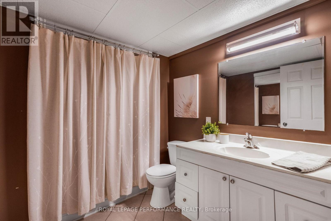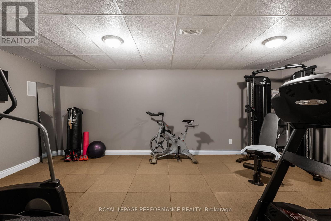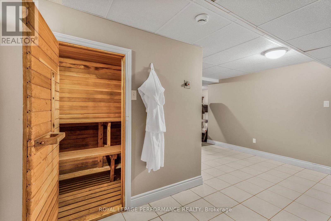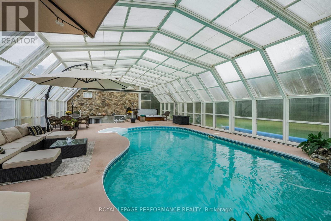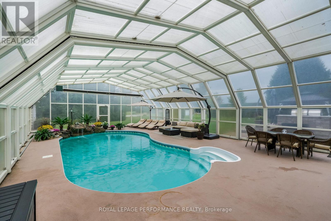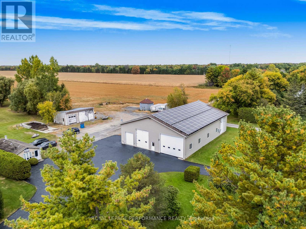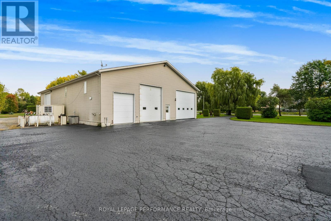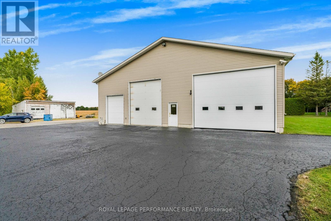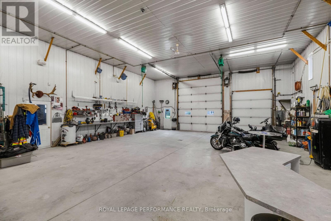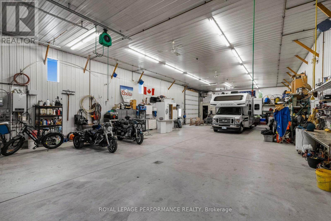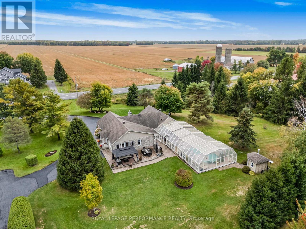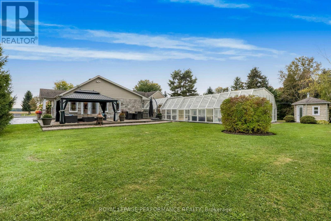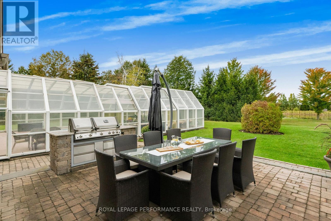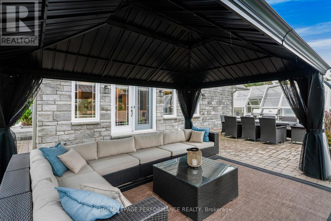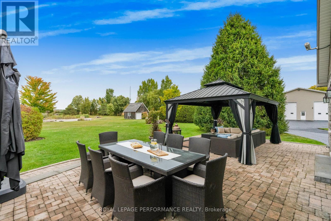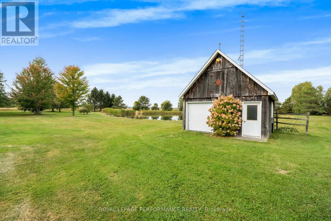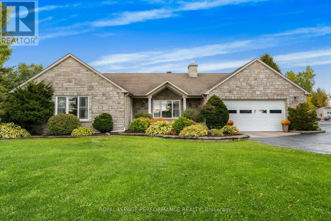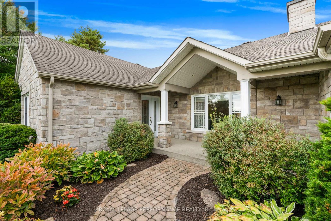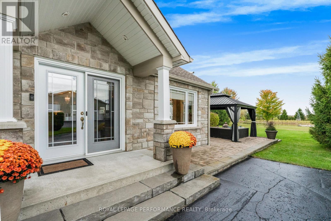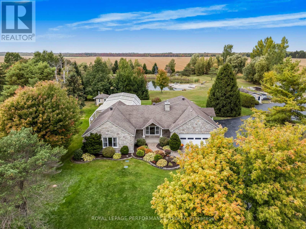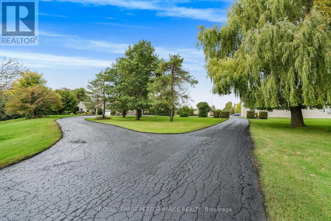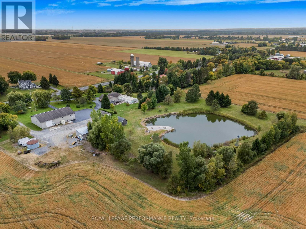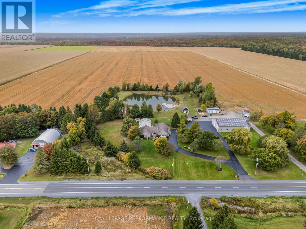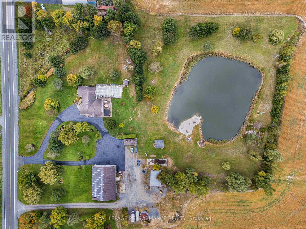1506 500 Route The Nation, Ontario K0A 1M0
$1,550,000
Welcome to this extraordinary estate offering over 6 acres of private countryside living with luxury finishes, extensive outdoor amenities, and exceptional spaces for both entertaining and hobbyists alike. Step inside to find an elegant open-concept main floor featuring a chef-inspired kitchen with rich wood cabinetry, high-end appliances, granite countertops, and a striking stone backsplash. The expansive island with seating flows seamlessly into the bright dining area, highlighted by a crystal chandelier and large windows overlooking the scenic grounds. The inviting living room boasts custom built-ins and a cozy natural gas fireplace-perfect for family gatherings. The home offers 4 bedrooms filled with natural light, stylish bathrooms with modern vanities, and a lower-level retreat complete with heated floors for year-round comfort. Outdoors, enjoy resort-style living with an all-season in-ground pool under a retractable enclosure, multiple lounge areas, and a peaceful private pond. For the hobbyist or entrepreneur, this property includes a 2,800 sq. ft. heated garage plus an additional 1,600 sq. ft. garage-ideal for car enthusiasts, a workshop, or storing recreational toys. Located just minutes from town amenities yet surrounded by nature, this estate combines luxury, functionality, and tranquility. This is more than a home-its a lifestyle. Serious inquiries only and must be pre-approved before scheduling a visit. (id:37072)
Property Details
| MLS® Number | X12429024 |
| Property Type | Single Family |
| Community Name | 605 - The Nation Municipality |
| Features | Paved Yard, Carpet Free, Gazebo, Sauna |
| ParkingSpaceTotal | 40 |
| PoolType | Indoor Pool, Inground Pool |
| Structure | Patio(s), Shed |
Building
| BathroomTotal | 3 |
| BedroomsAboveGround | 4 |
| BedroomsBelowGround | 1 |
| BedroomsTotal | 5 |
| Amenities | Fireplace(s) |
| Appliances | Barbeque, Hot Tub, Garage Door Opener Remote(s), Central Vacuum, Water Heater - Tankless, Water Softener, Oven - Built-in, Range, Dishwasher, Dryer, Oven, Washer, Refrigerator |
| ArchitecturalStyle | Bungalow |
| BasementDevelopment | Finished |
| BasementType | N/a (finished) |
| ConstructionStyleAttachment | Detached |
| CoolingType | Central Air Conditioning |
| ExteriorFinish | Brick, Vinyl Siding |
| FireProtection | Security System, Alarm System |
| FireplacePresent | Yes |
| FireplaceTotal | 1 |
| FoundationType | Poured Concrete |
| HalfBathTotal | 1 |
| HeatingFuel | Natural Gas |
| HeatingType | Forced Air |
| StoriesTotal | 1 |
| SizeInterior | 2000 - 2500 Sqft |
| Type | House |
| UtilityWater | Drilled Well |
Parking
| Attached Garage | |
| Garage |
Land
| Acreage | Yes |
| LandscapeFeatures | Landscaped, Lawn Sprinkler |
| Sewer | Septic System |
| SizeDepth | 587 Ft ,4 In |
| SizeFrontage | 448 Ft ,3 In |
| SizeIrregular | 448.3 X 587.4 Ft |
| SizeTotalText | 448.3 X 587.4 Ft|5 - 9.99 Acres |
| SurfaceWater | Lake/pond |
Rooms
| Level | Type | Length | Width | Dimensions |
|---|---|---|---|---|
| Basement | Family Room | 9.35 m | 11.46 m | 9.35 m x 11.46 m |
| Basement | Utility Room | 2.79 m | 3.07 m | 2.79 m x 3.07 m |
| Basement | Bathroom | 1.93 m | 2.11 m | 1.93 m x 2.11 m |
| Basement | Cold Room | 5.84 m | 1.45 m | 5.84 m x 1.45 m |
| Basement | Bedroom 4 | 4.01 m | 4.47 m | 4.01 m x 4.47 m |
| Basement | Exercise Room | 5.97 m | 3.45 m | 5.97 m x 3.45 m |
| Basement | Other | 2.08 m | 1.47 m | 2.08 m x 1.47 m |
| Main Level | Pantry | 1.5 m | 2.31 m | 1.5 m x 2.31 m |
| Main Level | Dining Room | 3.99 m | 5.31 m | 3.99 m x 5.31 m |
| Main Level | Laundry Room | 2.41 m | 2.21 m | 2.41 m x 2.21 m |
| Main Level | Kitchen | 6.88 m | 4.29 m | 6.88 m x 4.29 m |
| Main Level | Living Room | 4.93 m | 5.99 m | 4.93 m x 5.99 m |
| Main Level | Bathroom | 2.39 m | 4.62 m | 2.39 m x 4.62 m |
| Main Level | Bedroom 2 | 3.4 m | 3.45 m | 3.4 m x 3.45 m |
| Main Level | Bedroom 3 | 3.71 m | 3.35 m | 3.71 m x 3.35 m |
| Main Level | Primary Bedroom | 3.94 m | 6.38 m | 3.94 m x 6.38 m |
| Main Level | Foyer | 1.5 m | 3.28 m | 1.5 m x 3.28 m |
https://www.realtor.ca/real-estate/28917618/1506-500-route-the-nation-605-the-nation-municipality
Interested?
Contact us for more information
Isabel Brisson Wathier
Salesperson
736 Rue Principale St
Casselman, Ontario K0A 1M0

