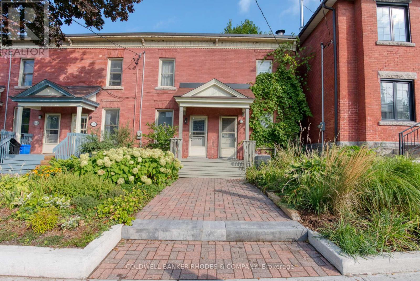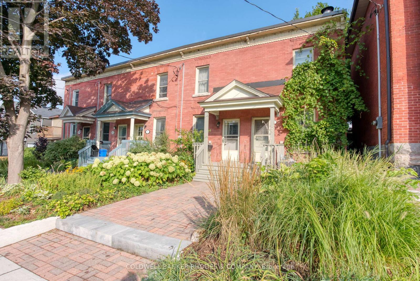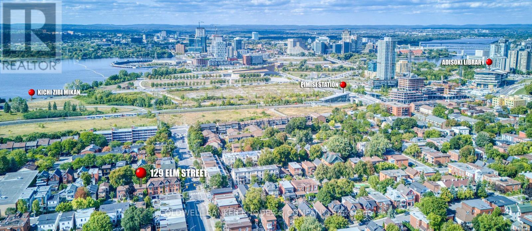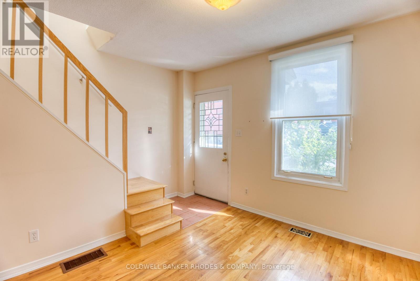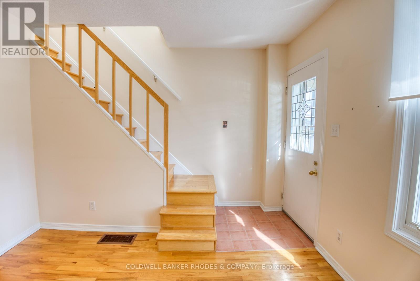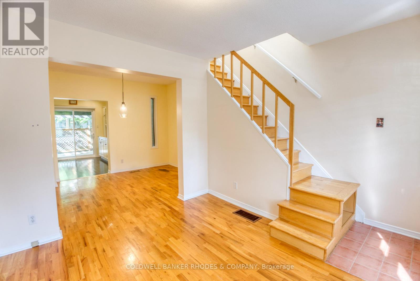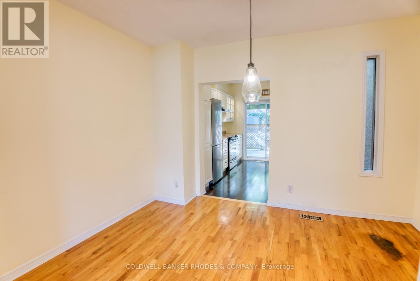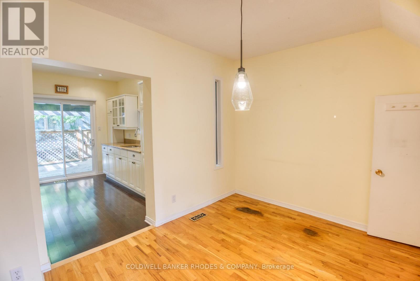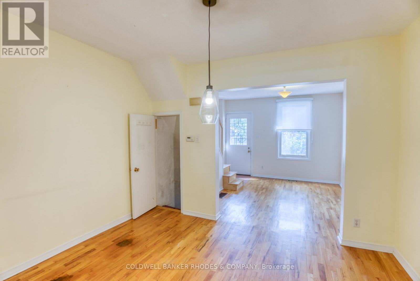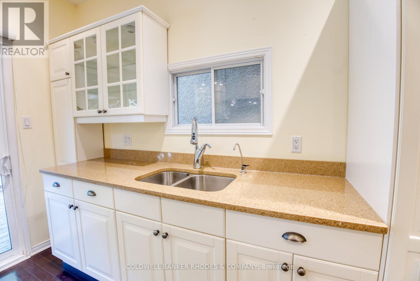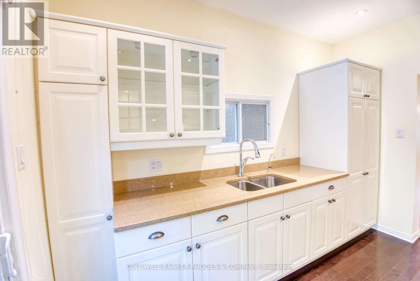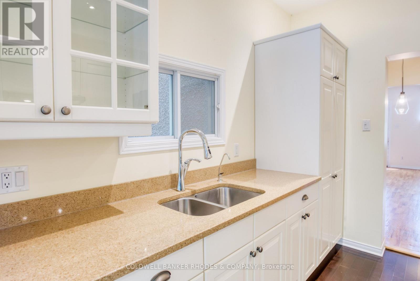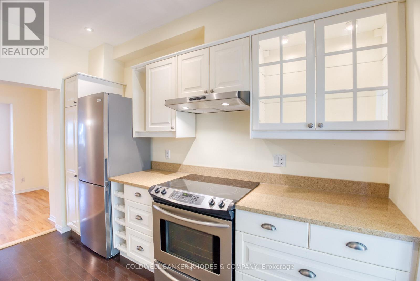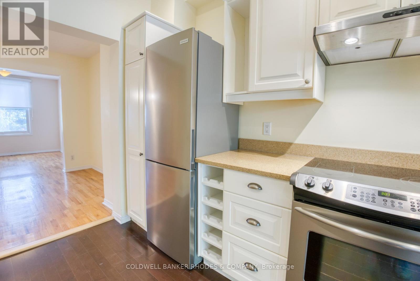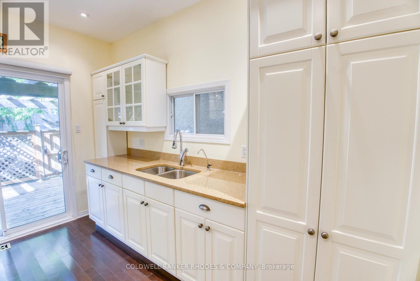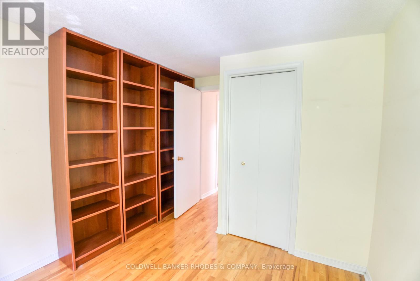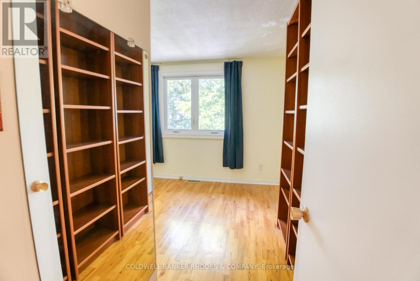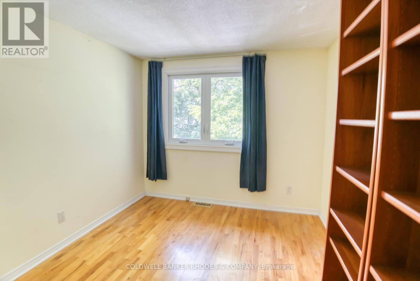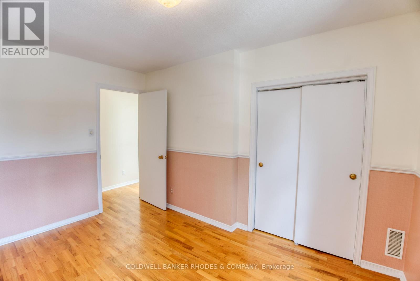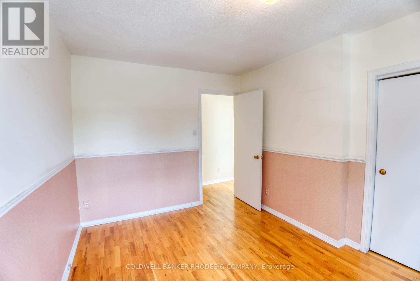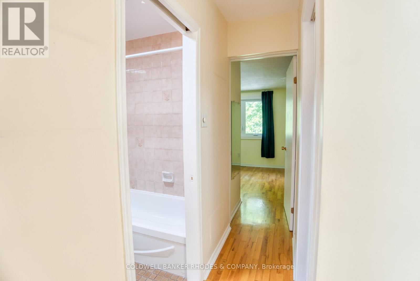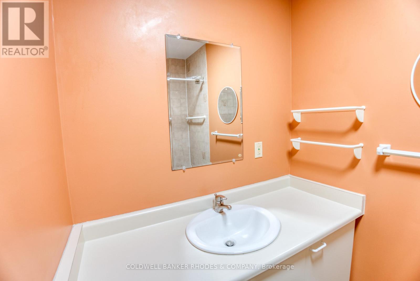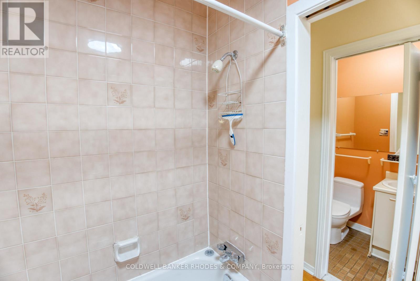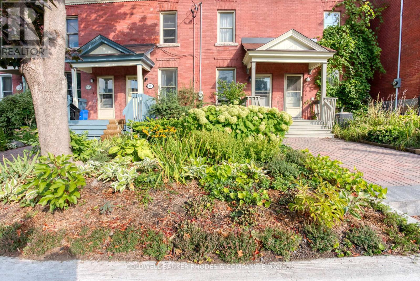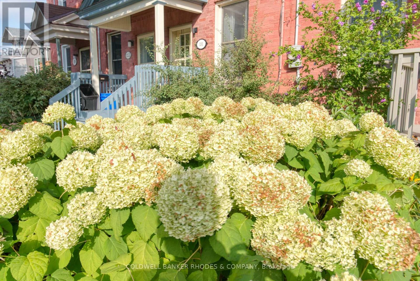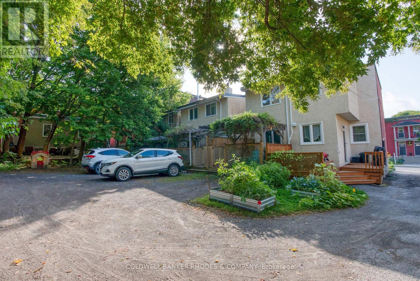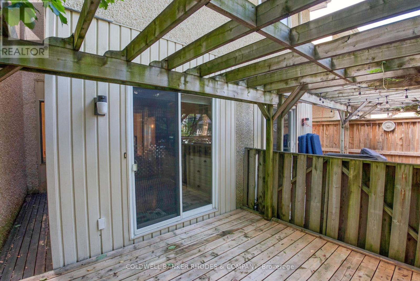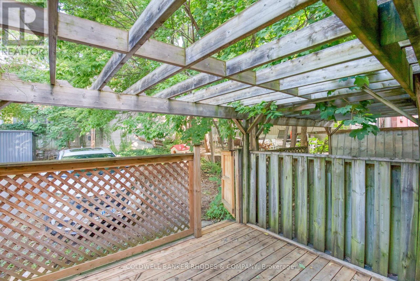129 Elm Street Ottawa, Ontario K1R 6N4
$584,900
Good things come in small packages and great locations! On a Cul-De-Sac just off Preston Street and all it's wonderful restaurants; a couple of short blocks to the Plante Recreation Centre, walk to the Bayview Light Rail Station, hop onto the Bike Paths along Kichi Zibi Mikan. This circa 1900 red brick townhome, is certainly cozy, charming and has had some updating including a renovated kitchen. There are hardwood floors, patio doors off the kitchen to a deck and your parking spot. The second floor has two cozy bedrooms and an updated split bathroom. The basement offers a utility / storage room and a laundry area. (id:37072)
Property Details
| MLS® Number | X12430299 |
| Property Type | Single Family |
| Neigbourhood | Centretown West |
| Community Name | 4204 - West Centre Town |
| AmenitiesNearBy | Public Transit |
| EquipmentType | Water Heater |
| Features | Carpet Free |
| ParkingSpaceTotal | 1 |
| RentalEquipmentType | Water Heater |
| Structure | Deck |
Building
| BathroomTotal | 3 |
| BedroomsAboveGround | 2 |
| BedroomsTotal | 2 |
| Age | 100+ Years |
| Appliances | Water Meter, Dryer, Hood Fan, Stove, Washer, Refrigerator |
| ConstructionStyleAttachment | Attached |
| ExteriorFinish | Brick Facing |
| FlooringType | Ceramic, Hardwood |
| FoundationType | Stone |
| HalfBathTotal | 2 |
| HeatingFuel | Natural Gas |
| HeatingType | Forced Air |
| StoriesTotal | 2 |
| SizeInterior | 700 - 1100 Sqft |
| Type | Row / Townhouse |
| UtilityWater | Municipal Water |
Parking
| No Garage |
Land
| Acreage | No |
| LandAmenities | Public Transit |
| Sewer | Sanitary Sewer |
| SizeDepth | 99 Ft ,3 In |
| SizeFrontage | 12 Ft ,6 In |
| SizeIrregular | 12.5 X 99.3 Ft |
| SizeTotalText | 12.5 X 99.3 Ft |
Rooms
| Level | Type | Length | Width | Dimensions |
|---|---|---|---|---|
| Second Level | Bedroom | 3.81 m | 2.83 m | 3.81 m x 2.83 m |
| Second Level | Bedroom 2 | 2.8 m | 2.8 m | 2.8 m x 2.8 m |
| Second Level | Bathroom | 2.32 m | 1.49 m | 2.32 m x 1.49 m |
| Second Level | Bathroom | 1.32 m | 1.07 m | 1.32 m x 1.07 m |
| Basement | Utility Room | 3.62 m | 3 m | 3.62 m x 3 m |
| Basement | Laundry Room | 3.62 m | 3.1 m | 3.62 m x 3.1 m |
| Main Level | Foyer | 1.09 m | 1.04 m | 1.09 m x 1.04 m |
| Main Level | Living Room | 3.32 m | 2.89 m | 3.32 m x 2.89 m |
| Main Level | Dining Room | 3.62 m | 2.8 m | 3.62 m x 2.8 m |
| Main Level | Kitchen | 3.47 m | 2.86 m | 3.47 m x 2.86 m |
https://www.realtor.ca/real-estate/28920473/129-elm-street-ottawa-4204-west-centre-town
Interested?
Contact us for more information
Jim (James) Mckeown
Broker of Record
200 Catherine St Unit 201
Ottawa, Ontario K2P 2K9
Gary Greenwood
Salesperson
200 Catherine St Unit 201
Ottawa, Ontario K2P 2K9
