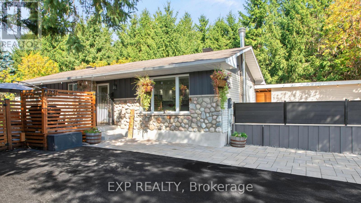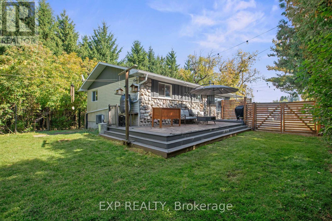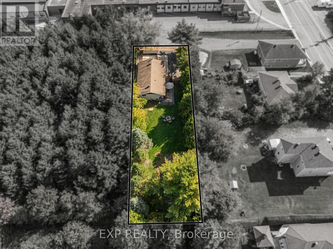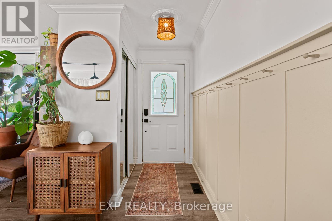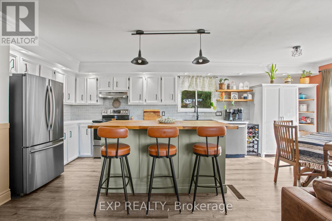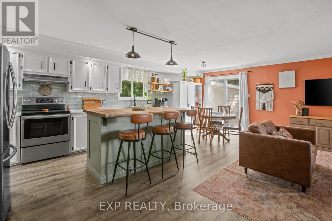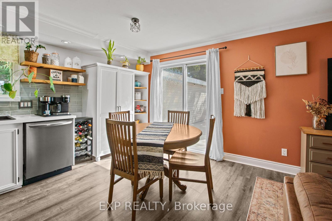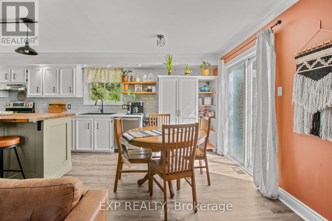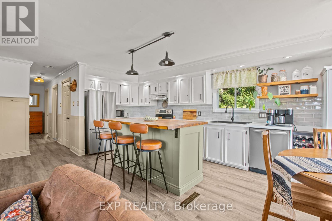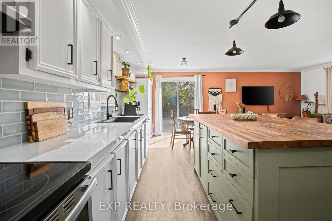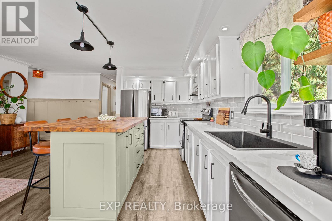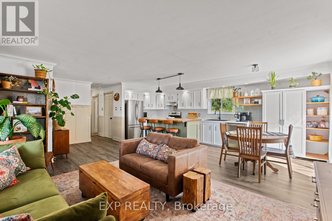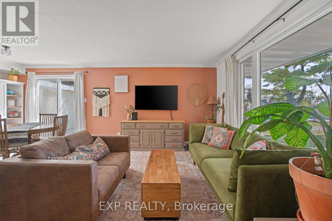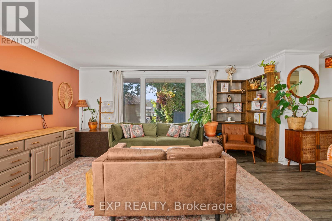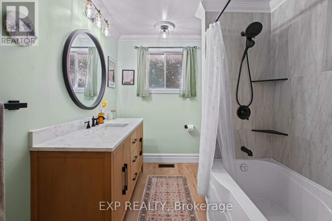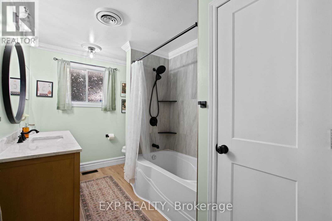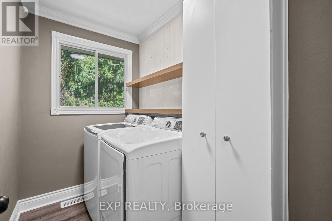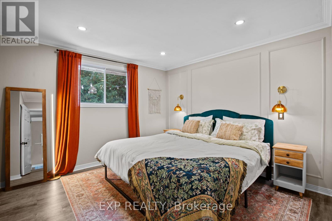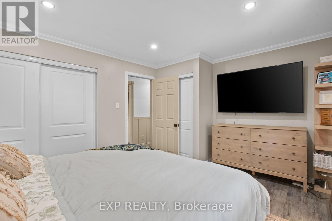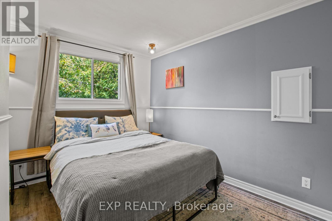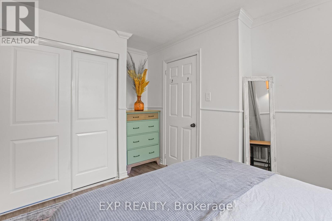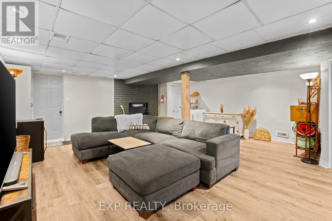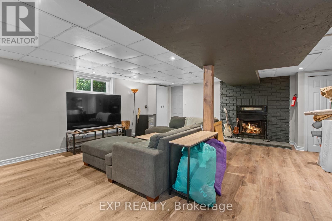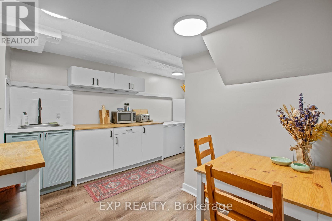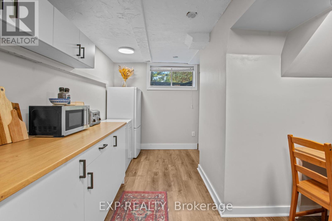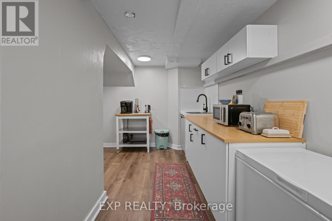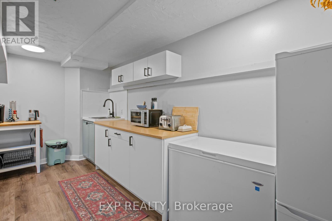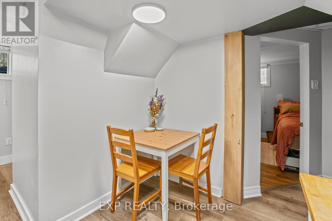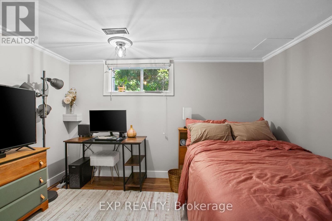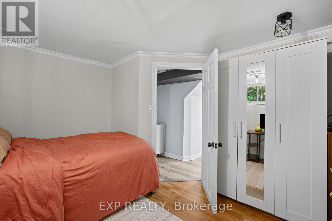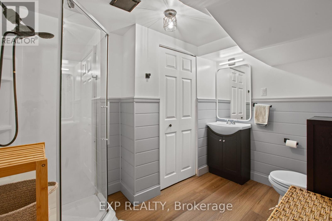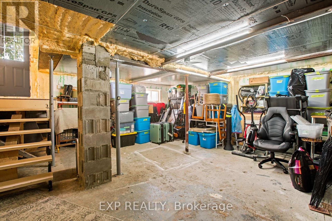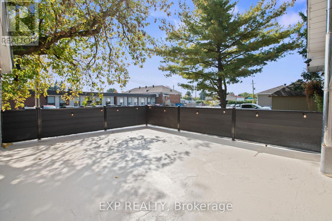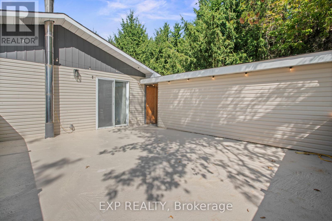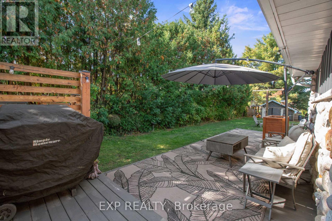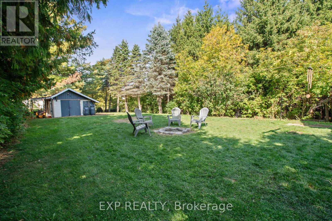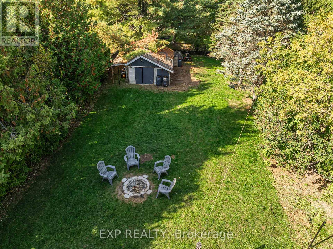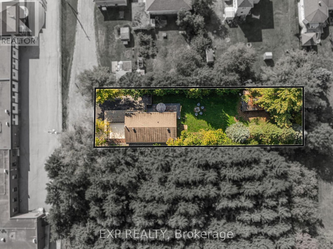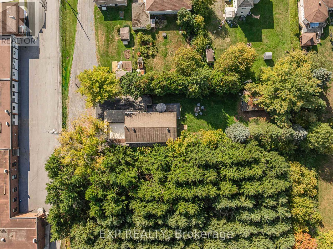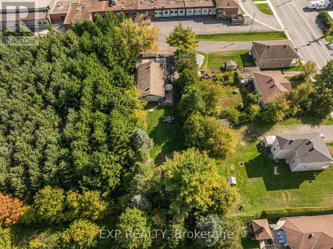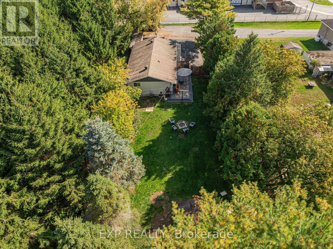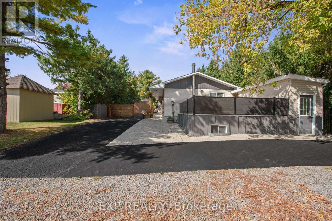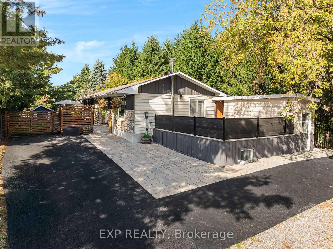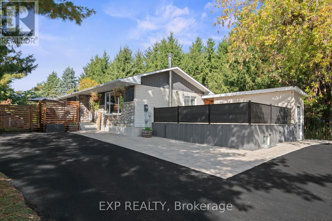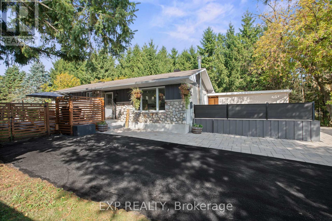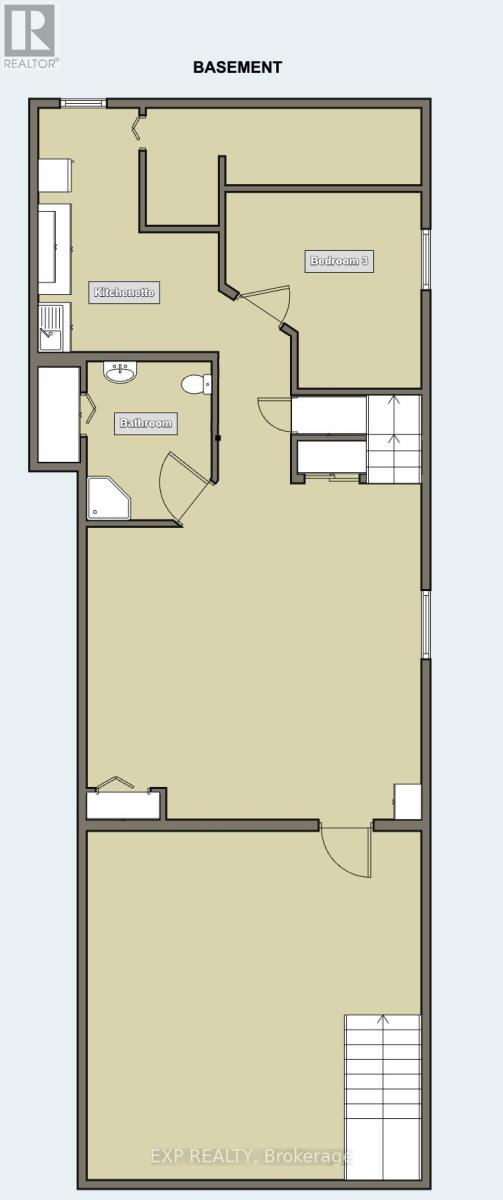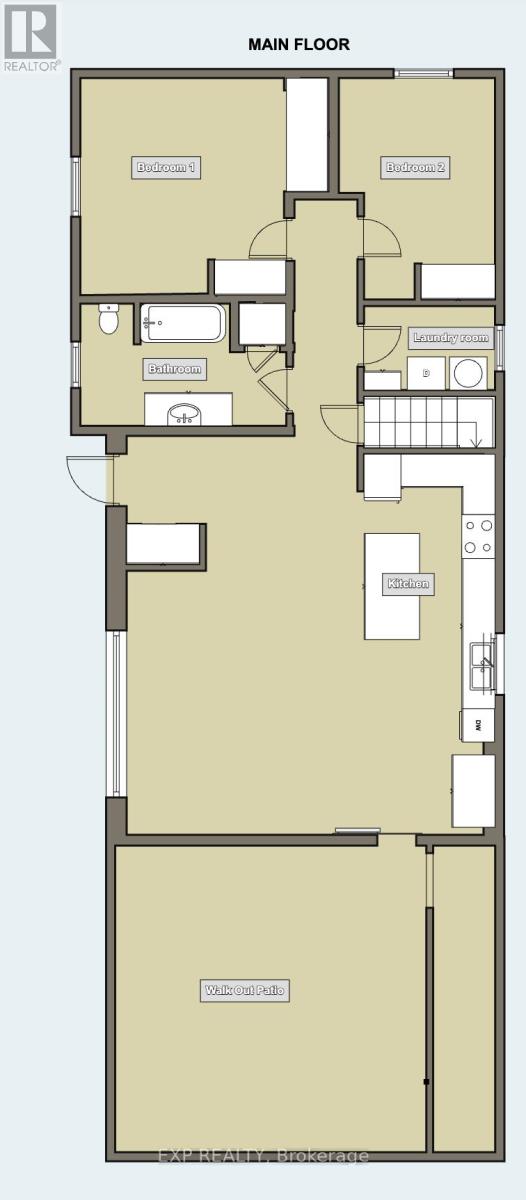3151 Gendron Road Clarence-Rockland, Ontario K0A 2A0
$499,990
Welcome to this beautifully updated stone and wood bungalow, nestled on a spacious and private lot surrounded by evergreens and backing onto a tranquil forest. This unique property offers 2+1 bedrooms, 2 full bathrooms, and a fully finished basement with a separate entrance ideal for an in-law suite or excellent income opportunity. Step inside to find a warm and inviting interior featuring wainscoting in the entryway, hallway, primary bedroom, and basement bathroom. The main floor boasts a bright and open-concept layout with large windows and sliding doors that flood the space with natural light. The living, dining, and kitchen areas flow seamlessly, making it perfect for entertaining. The kitchen features a center island with seating and a solid wood butcher block countertop, along with a new backsplash (2025) and updated appliances including a new dishwasher (2023) and range hood (2023). Enjoy two private outdoor entertaining spaces: a cozy 20'x16' patio off the kitchen and a spacious deck overlooking the beautifully landscaped backyard. The fully fenced yard (cedar and iron facade, 2021) offers privacy and space to relax or play. Downstairs, the finished basement includes a separate living space with its own bedroom, bathroom (renovated in 2022), kitchenette, and entrance. The brand new septic system installed with permit by a reputable company provides peace of mind for years to come. (id:37072)
Property Details
| MLS® Number | X12431099 |
| Property Type | Single Family |
| Community Name | 607 - Clarence/Rockland Twp |
| AmenitiesNearBy | Park, Public Transit, Place Of Worship, Schools |
| CommunityFeatures | School Bus |
| Features | Carpet Free, Sump Pump |
| ParkingSpaceTotal | 8 |
| Structure | Deck, Patio(s), Shed |
Building
| BathroomTotal | 2 |
| BedroomsAboveGround | 2 |
| BedroomsBelowGround | 1 |
| BedroomsTotal | 3 |
| Age | 31 To 50 Years |
| Amenities | Fireplace(s) |
| Appliances | Water Heater, Water Meter |
| ArchitecturalStyle | Bungalow |
| BasementDevelopment | Finished |
| BasementFeatures | Separate Entrance |
| BasementType | N/a (finished) |
| ConstructionStyleAttachment | Detached |
| CoolingType | Central Air Conditioning |
| ExteriorFinish | Wood, Vinyl Siding |
| FireplacePresent | Yes |
| FireplaceTotal | 1 |
| FireplaceType | Insert |
| FoundationType | Block |
| HeatingFuel | Propane |
| HeatingType | Forced Air |
| StoriesTotal | 1 |
| SizeInterior | 700 - 1100 Sqft |
| Type | House |
| UtilityWater | Municipal Water |
Parking
| No Garage |
Land
| Acreage | No |
| FenceType | Fully Fenced, Fenced Yard |
| LandAmenities | Park, Public Transit, Place Of Worship, Schools |
| Sewer | Septic System |
| SizeIrregular | 56 X 200 Acre |
| SizeTotalText | 56 X 200 Acre|under 1/2 Acre |
Rooms
| Level | Type | Length | Width | Dimensions |
|---|---|---|---|---|
| Basement | Utility Room | 3.251 m | 1.676 m | 3.251 m x 1.676 m |
| Basement | Living Room | 6.045 m | 6.096 m | 6.045 m x 6.096 m |
| Basement | Workshop | 6.172 m | 6.2 m | 6.172 m x 6.2 m |
| Basement | Bathroom | 2.896 m | 2.261 m | 2.896 m x 2.261 m |
| Basement | Bedroom 3 | 3.581 m | 3.277 m | 3.581 m x 3.277 m |
| Basement | Kitchen | 2.184 m | 3.277 m | 2.184 m x 3.277 m |
| Main Level | Living Room | 6.325 m | 6.833 m | 6.325 m x 6.833 m |
| Main Level | Bathroom | 2.21 m | 3.353 m | 2.21 m x 3.353 m |
| Main Level | Laundry Room | 2.362 m | 1.524 m | 2.362 m x 1.524 m |
| Main Level | Bedroom | 3.404 m | 3.988 m | 3.404 m x 3.988 m |
| Main Level | Bedroom 2 | 2.769 m | 3.327 m | 2.769 m x 3.327 m |
Utilities
| Electricity | Installed |
Interested?
Contact us for more information
Mike Boulet
Salesperson
532 Limoges Road, Unit E
Limoges, Ontario K0A 2M0
Cedrick Gauthier
Salesperson
532 Limoges Road, Unit E
Limoges, Ontario K0A 2M0
