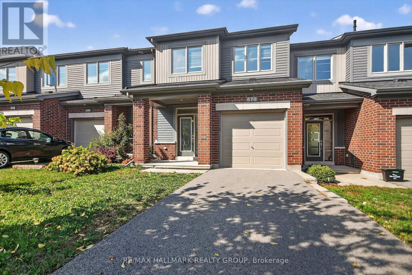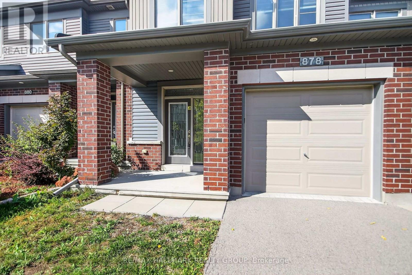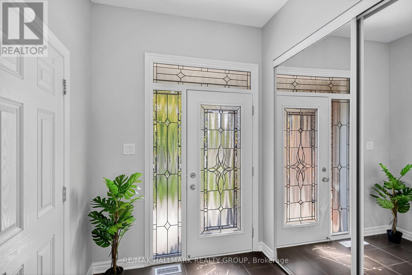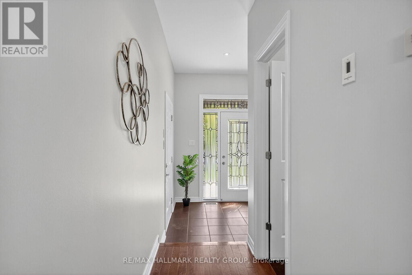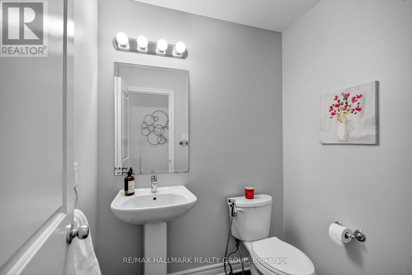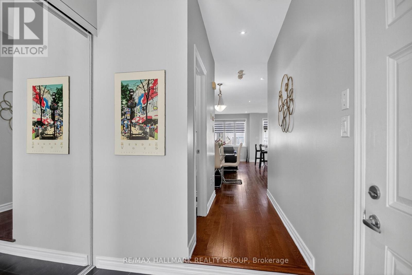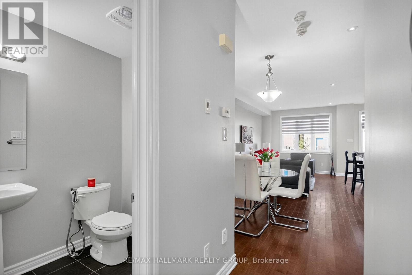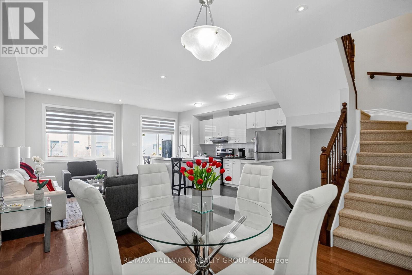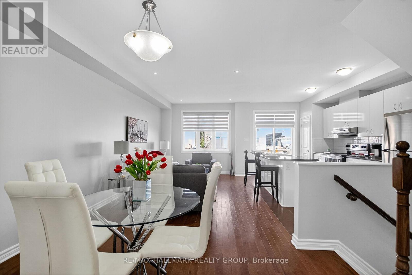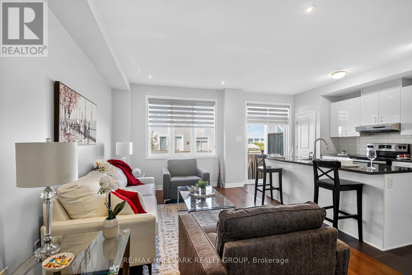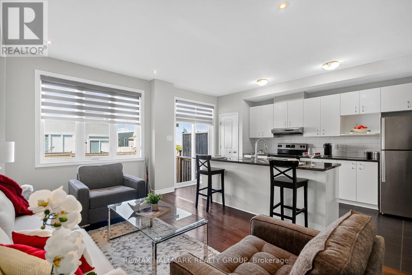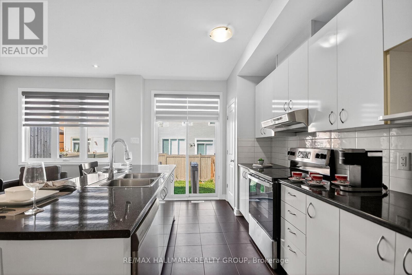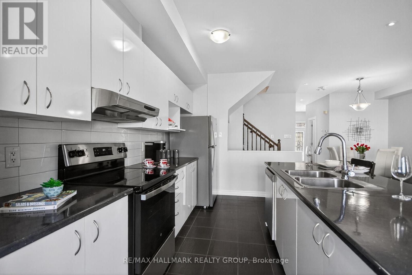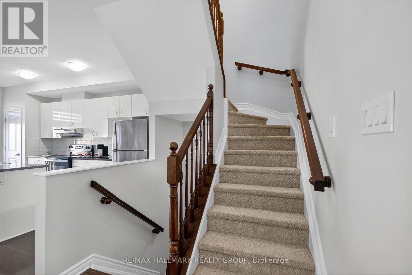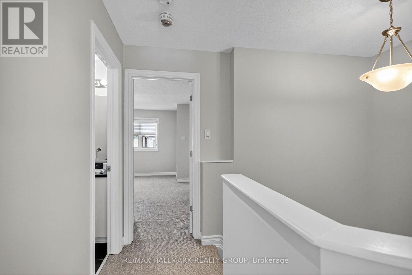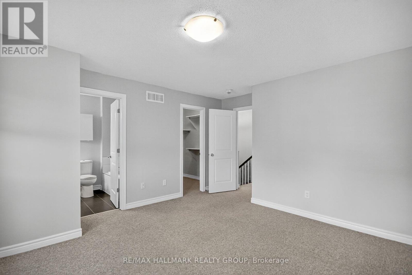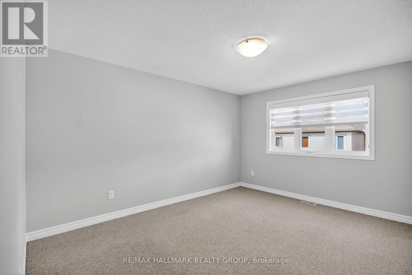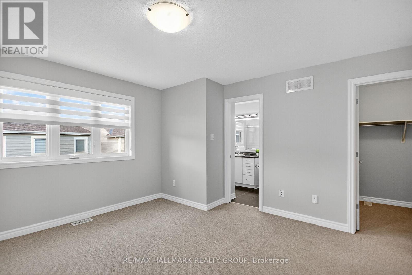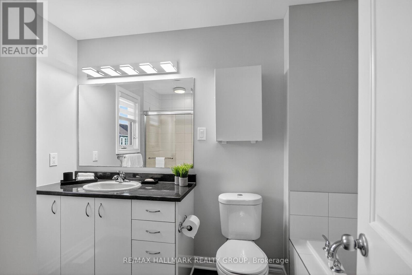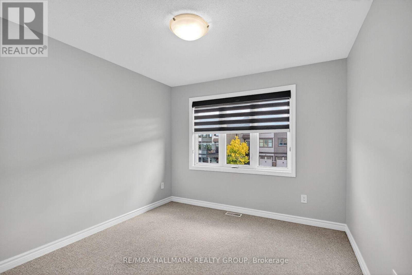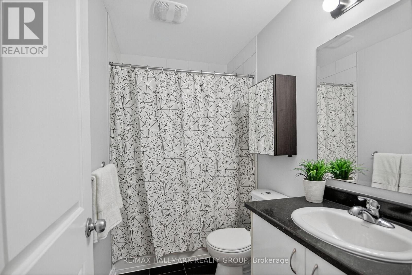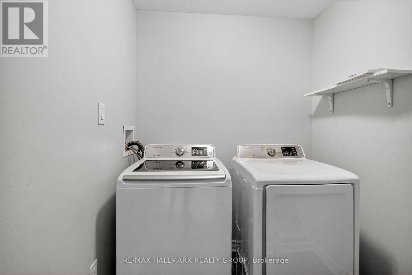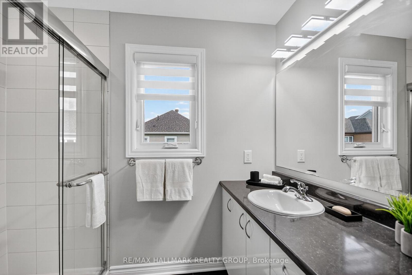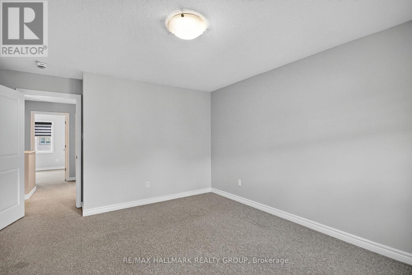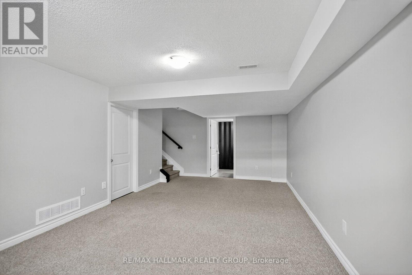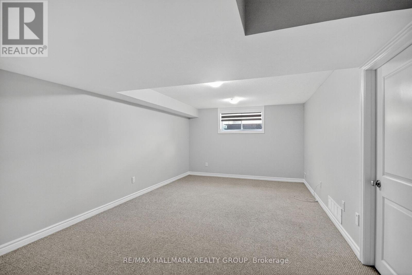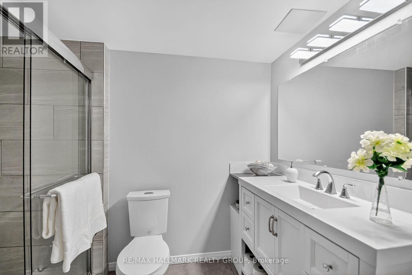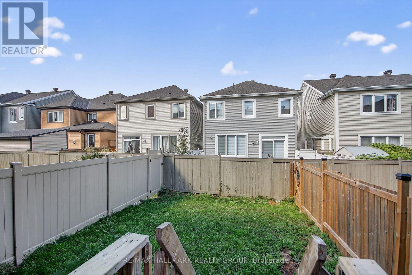878 Kilbirnie Drive Ottawa, Ontario K2J 6G5
$644,900
This beautiful Monterey model by Minto has 3 bedrooms, 4 baths & is move-in ready. Open the custom front door to a spacious tile foyer and main level with hardwood floors. Kitchen island has breakfast bar, large pantry, S/S appliances & white Subway tile backsplash. The 2nd level has large Primary with 4 piece ensuite & WIC, 2 other spacious bedrooms, Family Bath & convenient walk-in Laundry. Lower level has finished Family room & custom 3 piece bath. All windows have custom Blinds. Close to schools, parks & Minto Recreation Complex. Freshly painted and carpets steam cleaned. Fenced backyard. Home has been staged. (id:37072)
Property Details
| MLS® Number | X12431553 |
| Property Type | Single Family |
| Neigbourhood | Barrhaven West |
| Community Name | 7711 - Barrhaven - Half Moon Bay |
| EquipmentType | Water Heater, Water Heater - Tankless |
| ParkingSpaceTotal | 2 |
| RentalEquipmentType | Water Heater, Water Heater - Tankless |
Building
| BathroomTotal | 4 |
| BedroomsAboveGround | 3 |
| BedroomsTotal | 3 |
| Age | 6 To 15 Years |
| Appliances | Water Heater, Dishwasher, Dryer, Garage Door Opener, Microwave, Stove, Washer, Refrigerator |
| BasementDevelopment | Finished |
| BasementType | Full (finished) |
| ConstructionStyleAttachment | Attached |
| CoolingType | Central Air Conditioning |
| ExteriorFinish | Brick |
| FoundationType | Concrete |
| HalfBathTotal | 1 |
| HeatingFuel | Natural Gas |
| HeatingType | Forced Air |
| StoriesTotal | 2 |
| SizeInterior | 1100 - 1500 Sqft |
| Type | Row / Townhouse |
| UtilityWater | Municipal Water |
Parking
| Attached Garage | |
| Garage |
Land
| Acreage | No |
| Sewer | Sanitary Sewer |
| SizeDepth | 91 Ft ,10 In |
| SizeFrontage | 20 Ft ,3 In |
| SizeIrregular | 20.3 X 91.9 Ft |
| SizeTotalText | 20.3 X 91.9 Ft |
| ZoningDescription | R3yy[2145] |
Rooms
| Level | Type | Length | Width | Dimensions |
|---|---|---|---|---|
| Second Level | Primary Bedroom | 4.26 m | 3.96 m | 4.26 m x 3.96 m |
| Second Level | Bedroom 2 | 3.07 m | 2.76 m | 3.07 m x 2.76 m |
| Second Level | Bedroom 3 | 3.33 m | 3.33 m | 3.33 m x 3.33 m |
| Lower Level | Family Room | 6.93 m | 3.65 m | 6.93 m x 3.65 m |
| Main Level | Living Room | 4.26 m | 3.04 m | 4.26 m x 3.04 m |
| Main Level | Dining Room | 3.35 m | 3.04 m | 3.35 m x 3.04 m |
| Main Level | Kitchen | 4.92 m | 2.74 m | 4.92 m x 2.74 m |
https://www.realtor.ca/real-estate/28923728/878-kilbirnie-drive-ottawa-7711-barrhaven-half-moon-bay
Interested?
Contact us for more information
Sujatha Kumaraswami
Broker
610 Bronson Avenue
Ottawa, Ontario K1S 4E6
