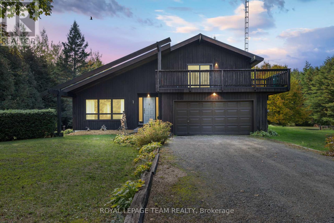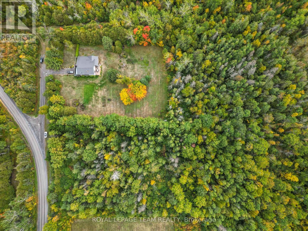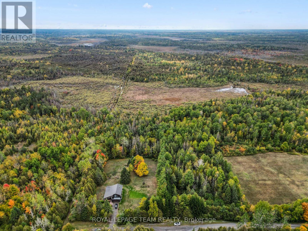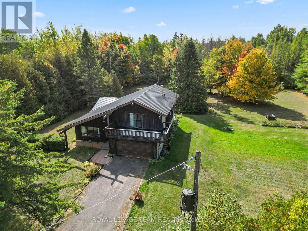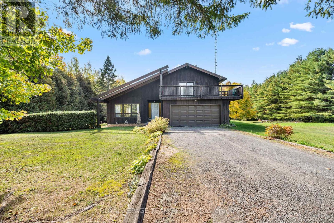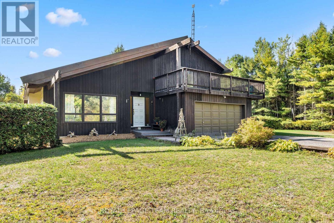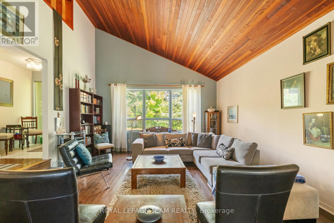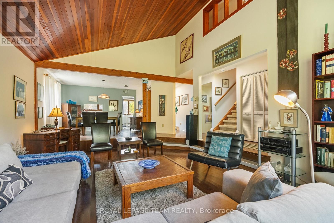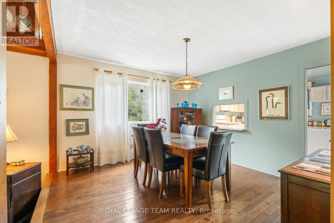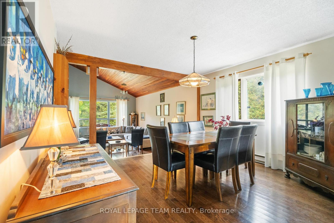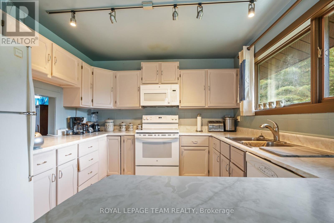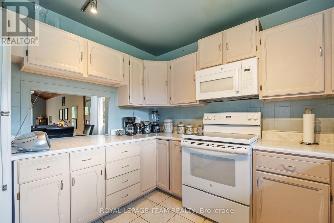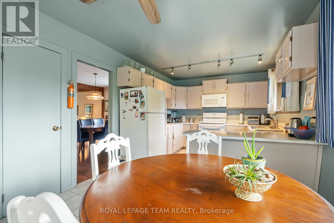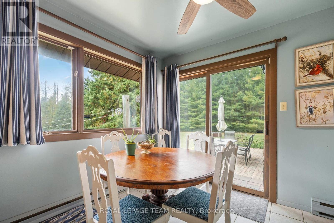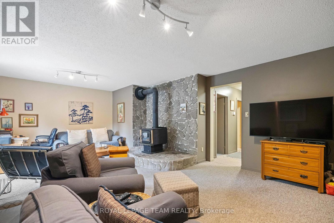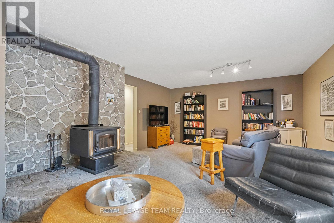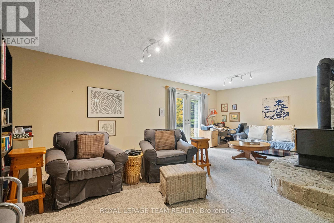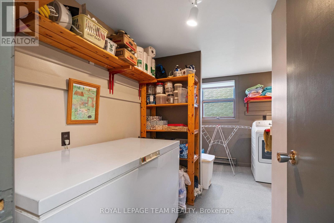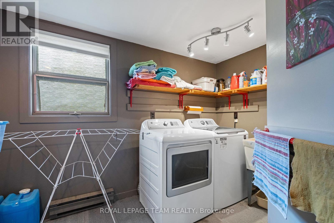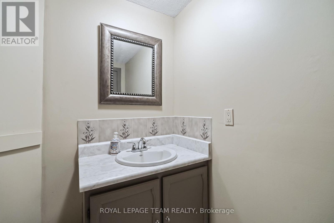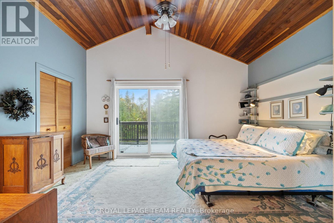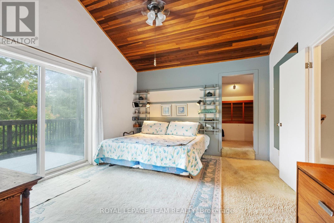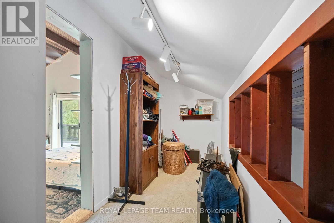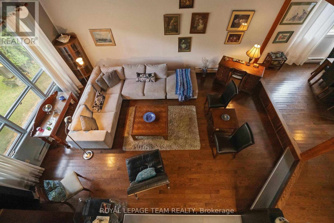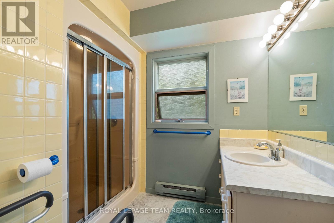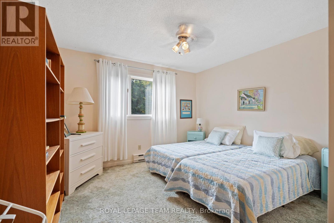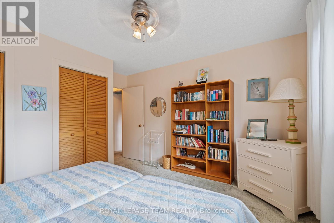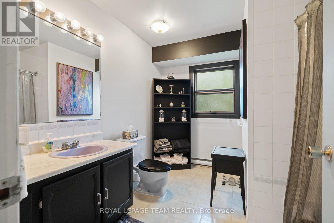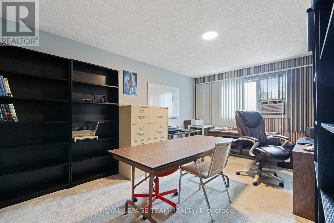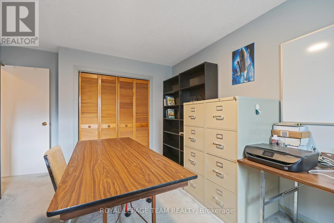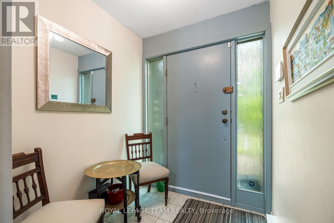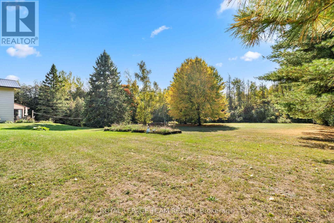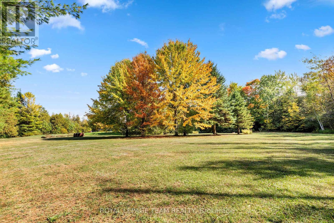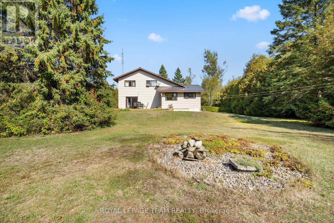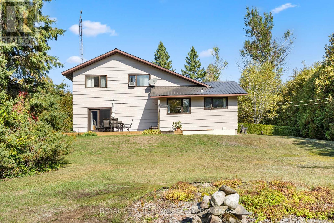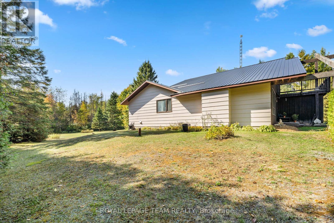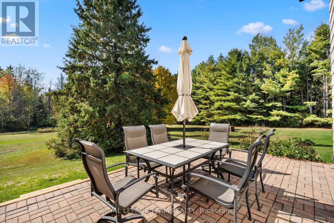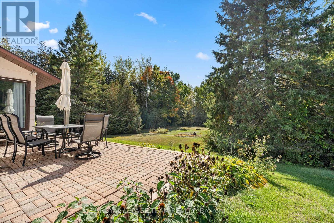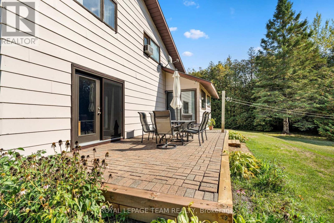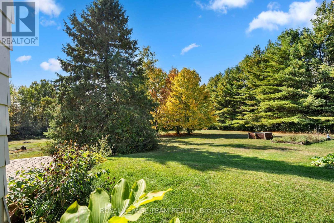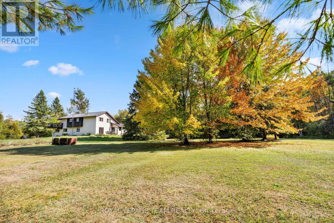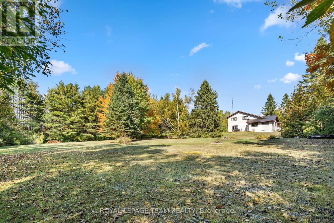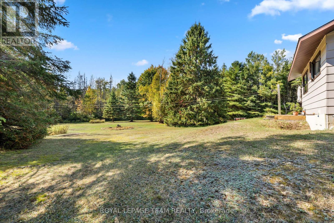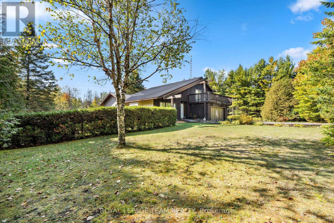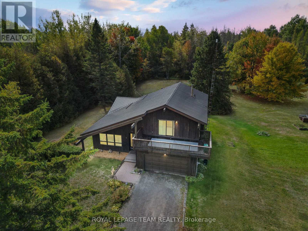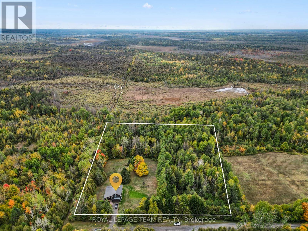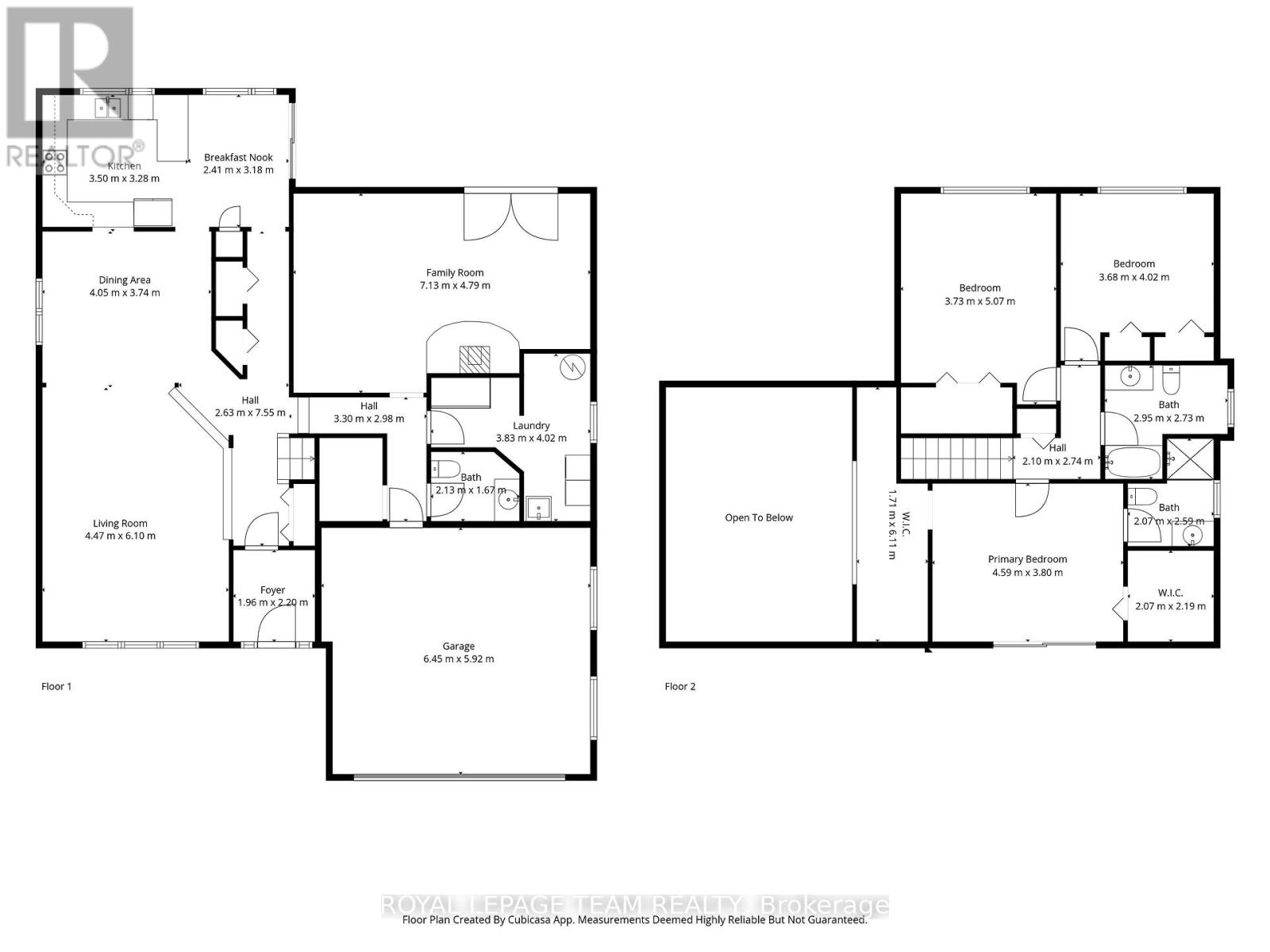7268 Harnett Road Ottawa, Ontario K0A 2T0
$699,000
Welcome to 7268 Harnett Road in North Gower - where mid-century modern design meets country living on 5 acres of peace and privacy! From the moment you step inside, this home invites you to kick off your shoes and stay awhile. The sunken living room with its soaring vaulted ceilings is the ultimate gathering spot, full of warmth and character. Oak and tile floors (2012) add timeless charm, while the bright kitchen floods with natural light and features ample cupboard space and customizable track lighting to set the mood for any occasion. The cozy bonus family room features a wood stove that's perfect for those winter days & nights, a perfect space to curl up with a cozy spot, a book, and a hot coco), and includes a walkout to the patio for summer BBQs and sunsets. Storage is plentiful, the attached double garage is a huge bonus, and practical perks like 200 amp service, central vac (believed to work), and a generator(included!). Upstairs, the spacious primary suite is a true escape with its own walkout deck, walk-in closet, den overlooking the living room, and a refreshed 3-piece ensuite with brand-new vinyl tile (2025). The two additional bedrooms are just as inviting, each with larger-than-average closets and space to grow. Outside, enjoy 1.5 acres of open grass for play, 3.5 acres of mature trees for privacy, and a handful of thoughtful upgrades including a tin roof (2002), updated bathroom tiles (2020 & 2025), a new back patio border (2024), and more. Whether you're curling up by the wood stove, hosting friends in the bright living room, or strolling your private acreage, this property delivers comfort, style, and lifestyle all in one. Don't just dream about it, come experience it! (id:37072)
Property Details
| MLS® Number | X12432375 |
| Property Type | Single Family |
| Neigbourhood | Rideau-Jock |
| Community Name | 8008 - Rideau Twp S of Reg Rd 6 W of Mccordick Rd. |
| Features | Wooded Area, Partially Cleared |
| ParkingSpaceTotal | 8 |
Building
| BathroomTotal | 3 |
| BedroomsAboveGround | 3 |
| BedroomsTotal | 3 |
| Appliances | Garage Door Opener Remote(s), Central Vacuum, Water Heater, Dishwasher, Dryer, Stove, Washer, Refrigerator |
| BasementDevelopment | Unfinished |
| BasementType | Crawl Space (unfinished) |
| ConstructionStyleAttachment | Detached |
| CoolingType | Window Air Conditioner |
| ExteriorFinish | Steel |
| FireplacePresent | Yes |
| FireplaceType | Woodstove |
| FoundationType | Poured Concrete |
| HeatingFuel | Electric |
| HeatingType | Baseboard Heaters |
| StoriesTotal | 2 |
| SizeInterior | 2500 - 3000 Sqft |
| Type | House |
| UtilityPower | Generator |
| UtilityWater | Drilled Well |
Parking
| Attached Garage | |
| Garage |
Land
| AccessType | Public Road |
| Acreage | Yes |
| Sewer | Septic System |
| SizeDepth | 599 Ft ,7 In |
| SizeFrontage | 435 Ft ,7 In |
| SizeIrregular | 435.6 X 599.6 Ft |
| SizeTotalText | 435.6 X 599.6 Ft|5 - 9.99 Acres |
| ZoningDescription | Ru |
Rooms
| Level | Type | Length | Width | Dimensions |
|---|---|---|---|---|
| Second Level | Bathroom | 2.9718 m | 2.7178 m | 2.9718 m x 2.7178 m |
| Second Level | Bedroom 2 | 3.6068 m | 3.3528 m | 3.6068 m x 3.3528 m |
| Second Level | Bedroom 3 | 3.4036 m | 4.699 m | 3.4036 m x 4.699 m |
| Second Level | Primary Bedroom | 3.8862 m | 4.572 m | 3.8862 m x 4.572 m |
| Second Level | Bathroom | 2.1336 m | 1.6002 m | 2.1336 m x 1.6002 m |
| Main Level | Kitchen | 3.2258 m | 3.0988 m | 3.2258 m x 3.0988 m |
| Main Level | Eating Area | 3.1242 m | 2.8448 m | 3.1242 m x 2.8448 m |
| Main Level | Dining Room | 3.8862 m | 3.7338 m | 3.8862 m x 3.7338 m |
| Main Level | Living Room | 4.6228 m | 6.1214 m | 4.6228 m x 6.1214 m |
| Main Level | Mud Room | 1.8288 m | 1.7526 m | 1.8288 m x 1.7526 m |
| Main Level | Family Room | 4.6482 m | 7.1374 m | 4.6482 m x 7.1374 m |
| Main Level | Laundry Room | 3.2004 m | 6.2484 m | 3.2004 m x 6.2484 m |
| Main Level | Bathroom | 1.6256 m | 2.1336 m | 1.6256 m x 2.1336 m |
Utilities
| Electricity | Installed |
Interested?
Contact us for more information
Matthew Fullerton
Salesperson
139 Prescott St
Kemptville, Ontario K0G 1J0
