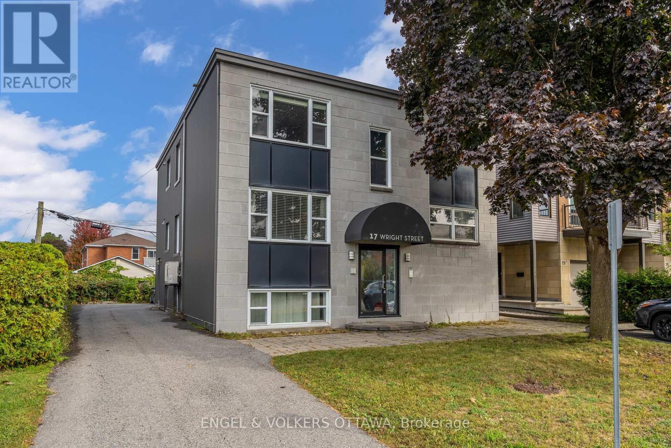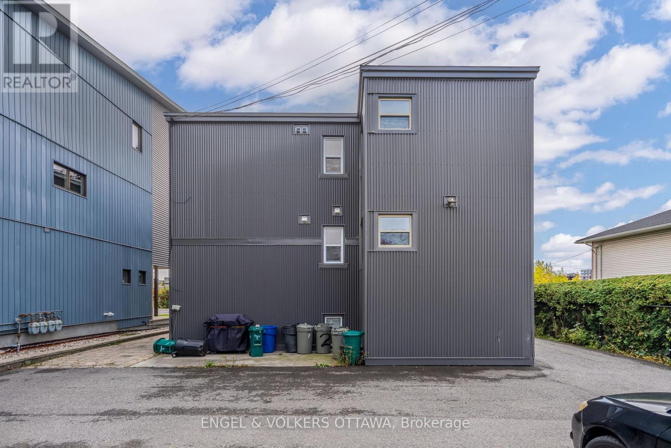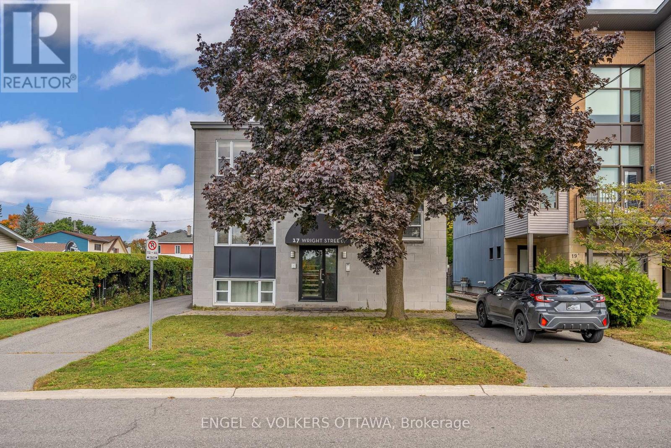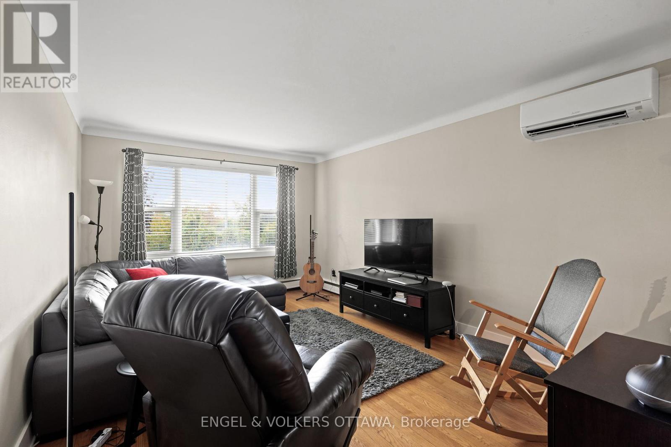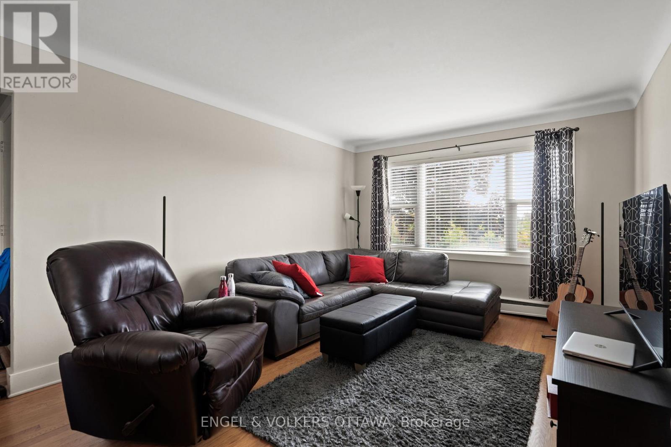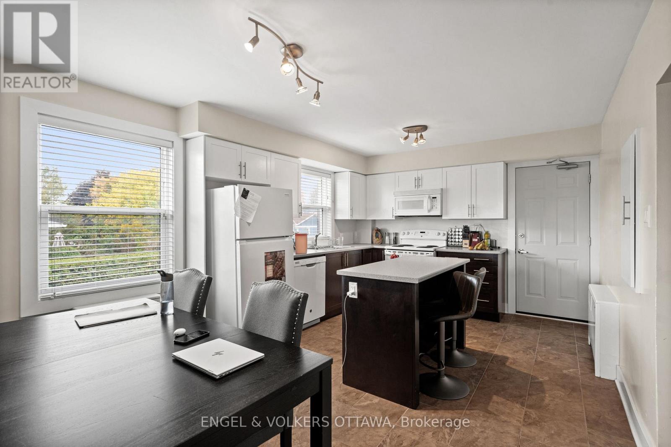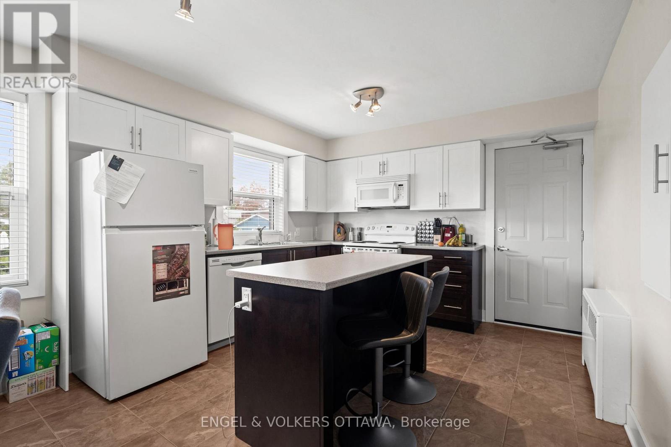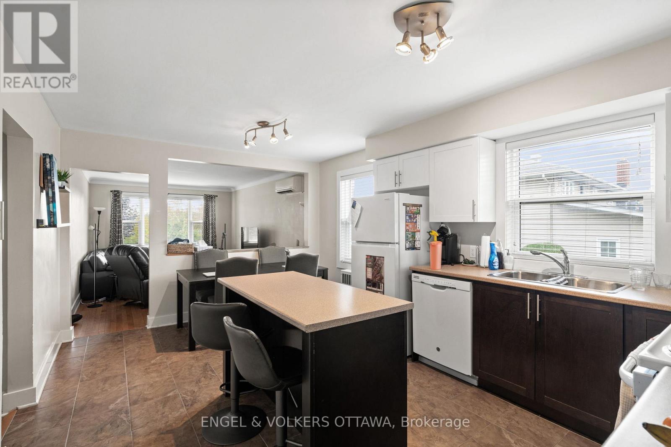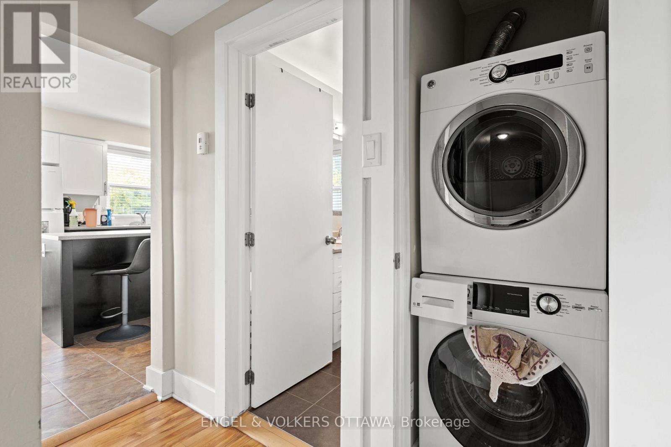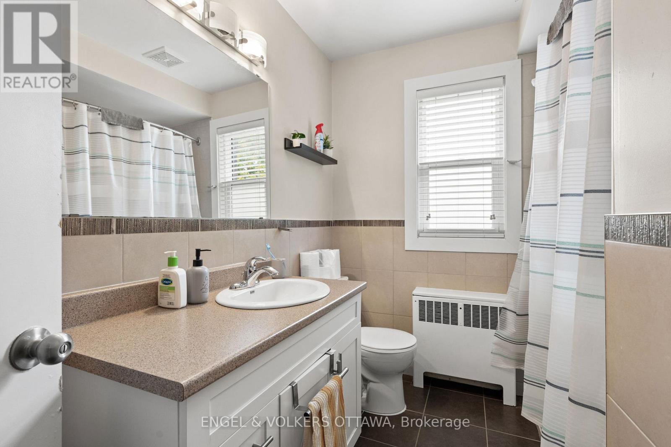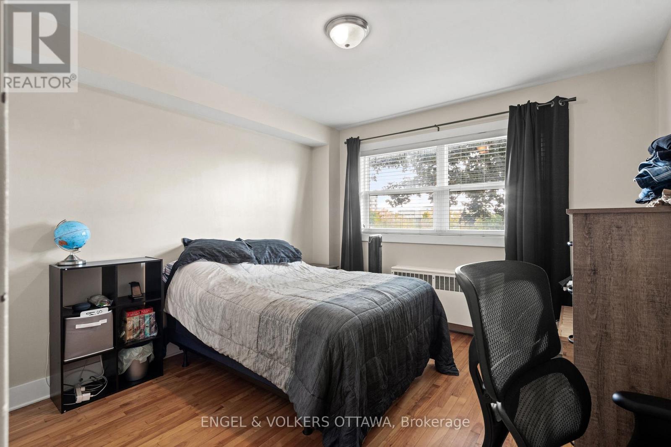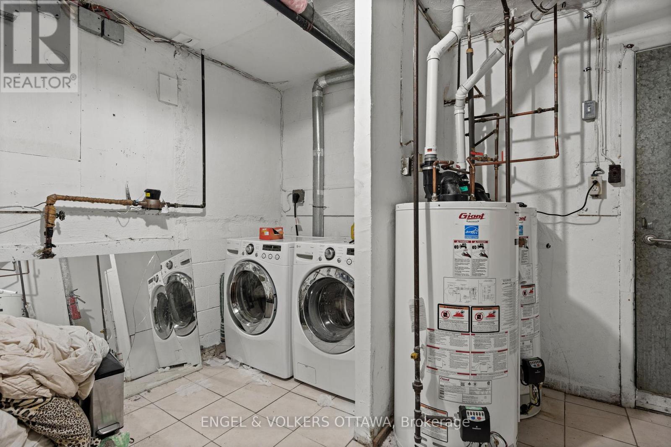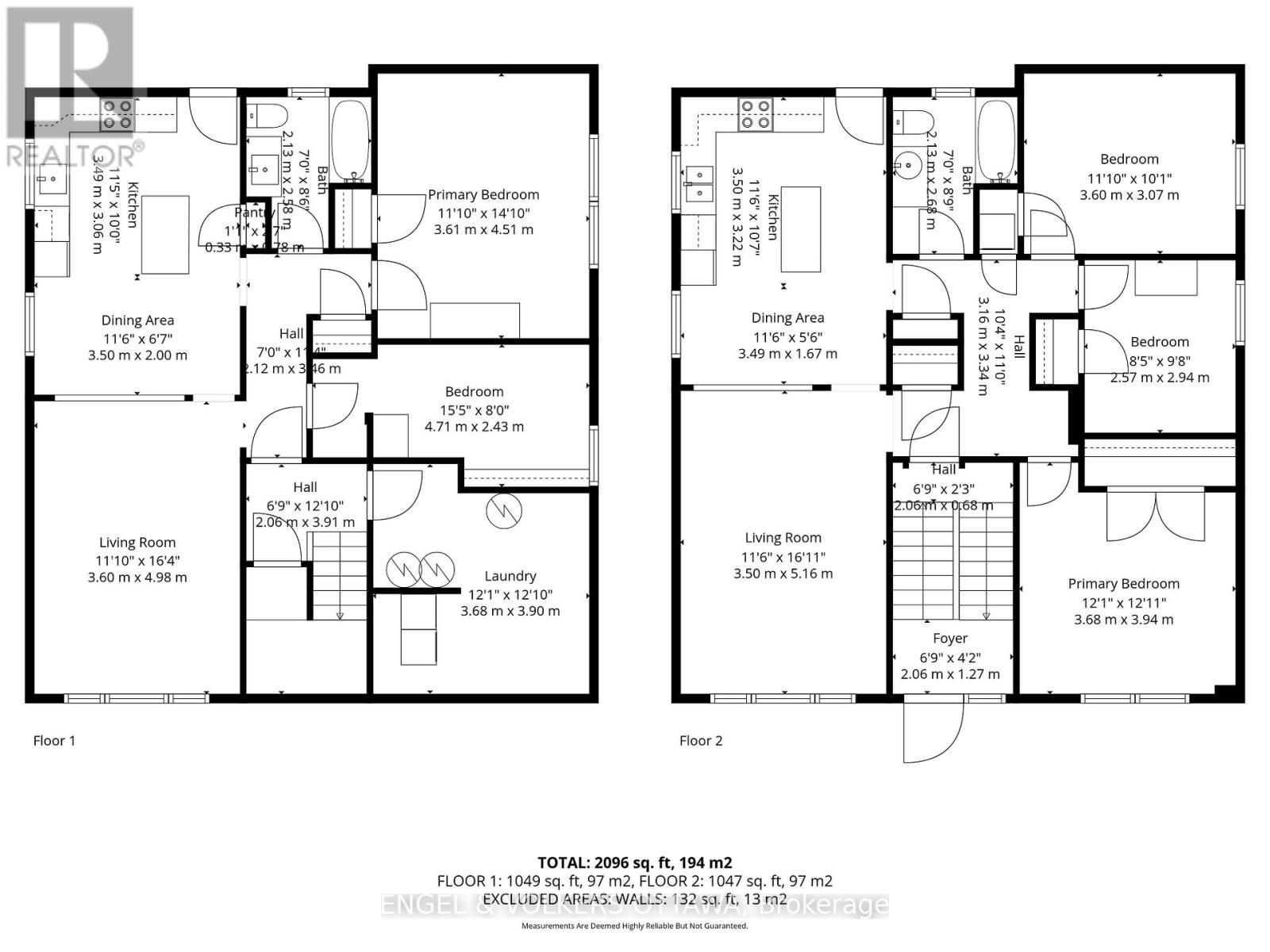17 Wright Street Ottawa, Ontario K1K 2C8
$1,100,000
Purpose-built and fully renovated, this turnkey central Ottawa triplex is an outstanding addition to any investment portfolio. Every aspect of the property has been refreshed with new landscaping, modern exterior siding, an inviting entrance, and five dedicated parking spaces, all designed for low-maintenance ownership and long-term value. Inside, each unit has been thoughtfully updated with newer kitchens, baths, flooring, lighting, and finishes, complemented by modernized building systems throughout. Units 2 and 3 are bright and spacious three-bedroom, one-bathroom apartments, each with the convenience of in-unit laundry and air conditioning. Unit 1, located on the lower level, offers a comfortable two-bedroom layout with its own dedicated laundry in the foyer. All three units are currently tenanted, making this a seamless income-generating opportunity from day one. Set on a quiet street steps from North River Road, the Rideau River Eastern Pathway, and the Adawe Crossing that links Overbrook to Sandy Hill, this property offers tenants a lifestyle of connectivity and recreation. The Overbrook/North River community is truly unique: Riverain Park and the Rideau Sports Club create a pocket of green space and amenities rarely found so close to Ottawa's urban core. With direct access to bike paths, transit, and the downtown core, this triplex blends quiet residential living with unbeatable central convenience. Fully tenanted property- 48 Hours notice for viewings between 10am-6pm. (id:37072)
Property Details
| MLS® Number | X12433138 |
| Property Type | Multi-family |
| Neigbourhood | Rideau-Rockcliffe |
| Community Name | 3501 - Overbrook |
| EquipmentType | Water Heater |
| Features | Lane |
| ParkingSpaceTotal | 5 |
| RentalEquipmentType | Water Heater |
Building
| BathroomTotal | 3 |
| BedroomsAboveGround | 8 |
| BedroomsTotal | 8 |
| Age | 51 To 99 Years |
| Amenities | Separate Electricity Meters |
| Appliances | All |
| BasementFeatures | Apartment In Basement |
| BasementType | N/a |
| CoolingType | Wall Unit |
| ExteriorFinish | Hardboard, Steel |
| FoundationType | Concrete |
| HeatingFuel | Electric |
| HeatingType | Baseboard Heaters |
| StoriesTotal | 2 |
| SizeInterior | 2000 - 2500 Sqft |
| Type | Triplex |
| UtilityWater | Municipal Water |
Parking
| No Garage |
Land
| Acreage | No |
| Sewer | Sanitary Sewer |
| SizeDepth | 100 Ft |
| SizeFrontage | 50 Ft |
| SizeIrregular | 50 X 100 Ft |
| SizeTotalText | 50 X 100 Ft |
Rooms
| Level | Type | Length | Width | Dimensions |
|---|---|---|---|---|
| Second Level | Foyer | 2.06 m | 1.27 m | 2.06 m x 1.27 m |
| Second Level | Primary Bedroom | 3.94 m | 3.68 m | 3.94 m x 3.68 m |
| Second Level | Bedroom 2 | 3.6 m | 3.07 m | 3.6 m x 3.07 m |
| Second Level | Bedroom 3 | 2.94 m | 2.57 m | 2.94 m x 2.57 m |
| Second Level | Laundry Room | Measurements not available | ||
| Second Level | Bathroom | 2.68 m | 2.13 m | 2.68 m x 2.13 m |
| Second Level | Kitchen | 3.5 m | 3.22 m | 3.5 m x 3.22 m |
| Second Level | Dining Room | 3.5 m | 1.67 m | 3.5 m x 1.67 m |
| Second Level | Living Room | 5.16 m | 3.5 m | 5.16 m x 3.5 m |
| Lower Level | Foyer | 3.91 m | 2.06 m | 3.91 m x 2.06 m |
| Lower Level | Laundry Room | 3.9 m | 3.68 m | 3.9 m x 3.68 m |
| Lower Level | Bedroom | 15.5 m | 8 m | 15.5 m x 8 m |
| Lower Level | Primary Bedroom | 4.51 m | 3.61 m | 4.51 m x 3.61 m |
| Lower Level | Kitchen | 3.49 m | 3.06 m | 3.49 m x 3.06 m |
| Lower Level | Dining Room | 3.5 m | 2 m | 3.5 m x 2 m |
| Lower Level | Living Room | 4.98 m | 3.6 m | 4.98 m x 3.6 m |
| Lower Level | Bathroom | 2.58 m | 2.13 m | 2.58 m x 2.13 m |
| Main Level | Bedroom 2 | 3.6 m | 3.07 m | 3.6 m x 3.07 m |
| Main Level | Bedroom 3 | 2.94 m | 2.57 m | 2.94 m x 2.57 m |
| Main Level | Laundry Room | Measurements not available | ||
| Main Level | Bathroom | 2.68 m | 2.13 m | 2.68 m x 2.13 m |
| Main Level | Kitchen | 3.5 m | 3.22 m | 3.5 m x 3.22 m |
| Main Level | Dining Room | 3.49 m | 1.67 m | 3.49 m x 1.67 m |
| Main Level | Living Room | 5.16 m | 3.5 m | 5.16 m x 3.5 m |
| Main Level | Foyer | 2.06 m | 1.27 m | 2.06 m x 1.27 m |
| Main Level | Primary Bedroom | 3.94 m | 3.68 m | 3.94 m x 3.68 m |
https://www.realtor.ca/real-estate/28926848/17-wright-street-ottawa-3501-overbrook
Interested?
Contact us for more information
Chad Clost
Broker
292 Somerset Street West
Ottawa, Ontario K2P 0J6
