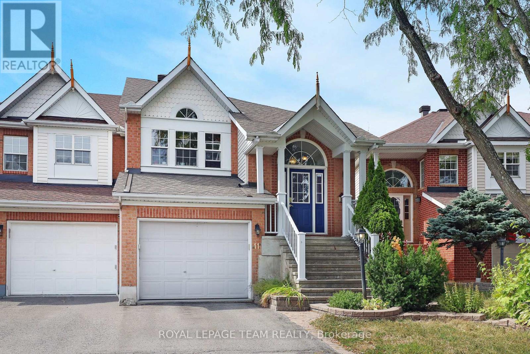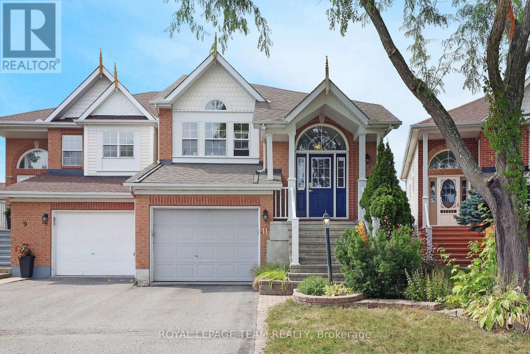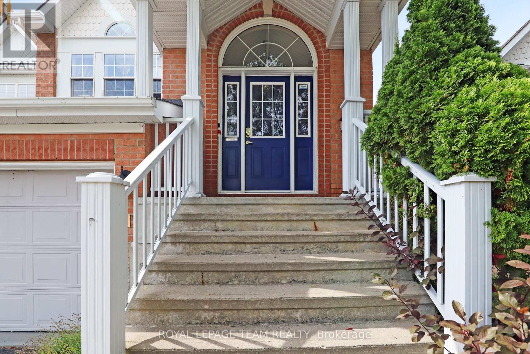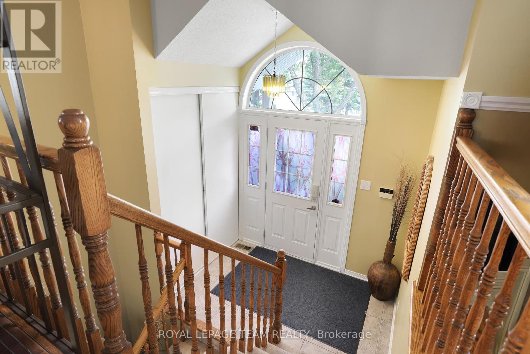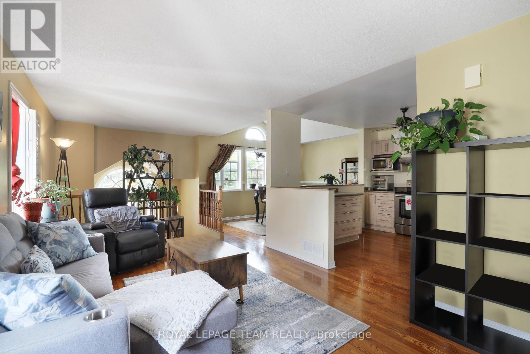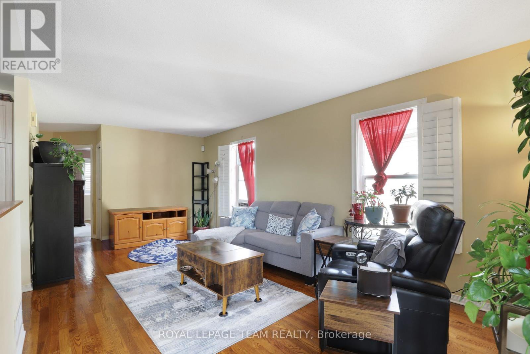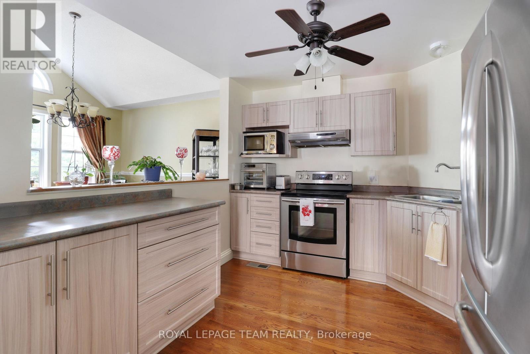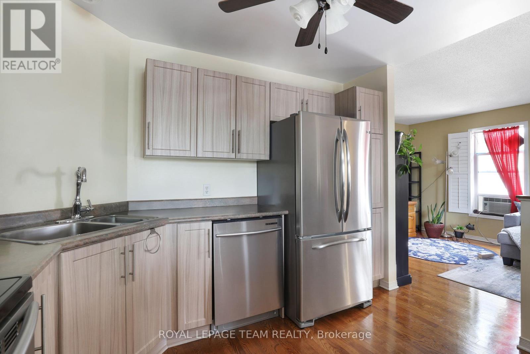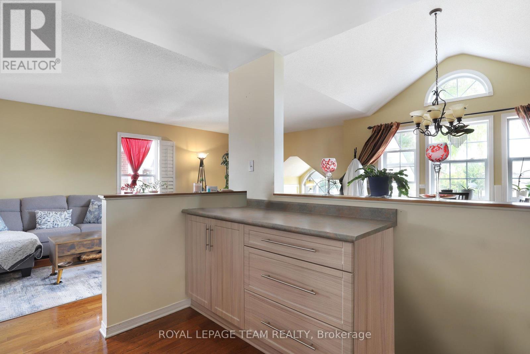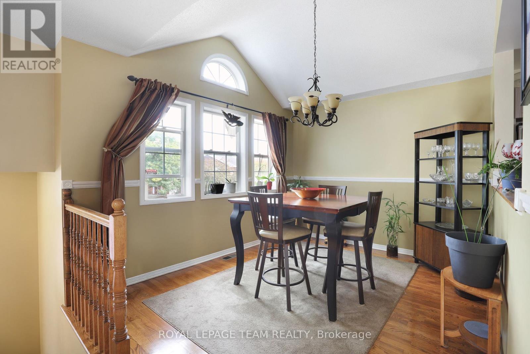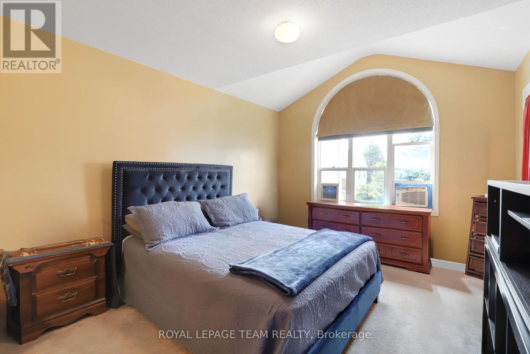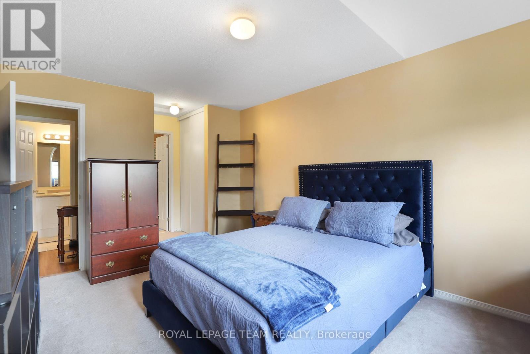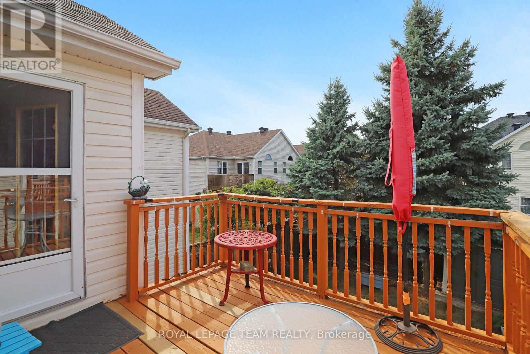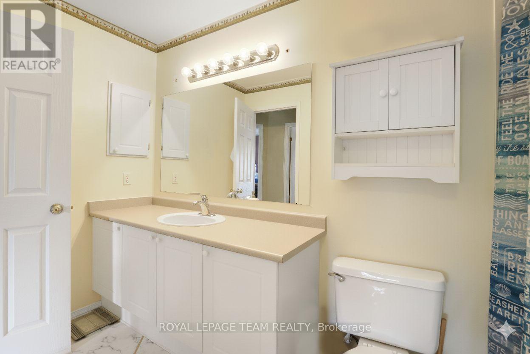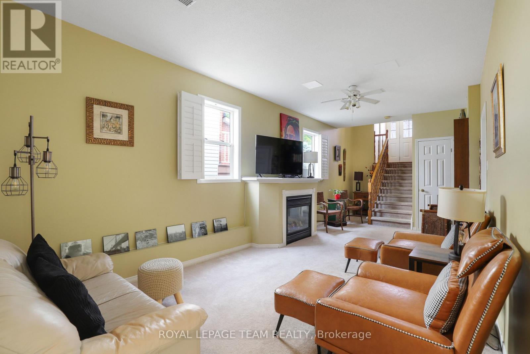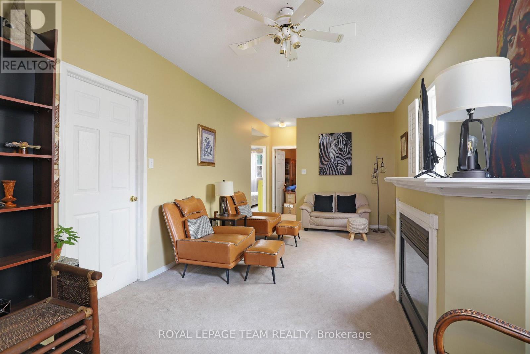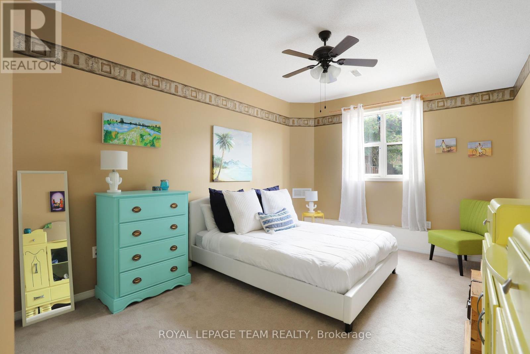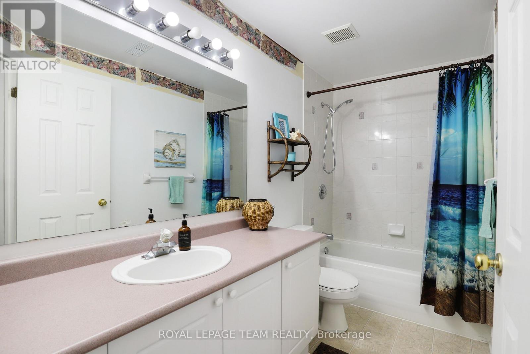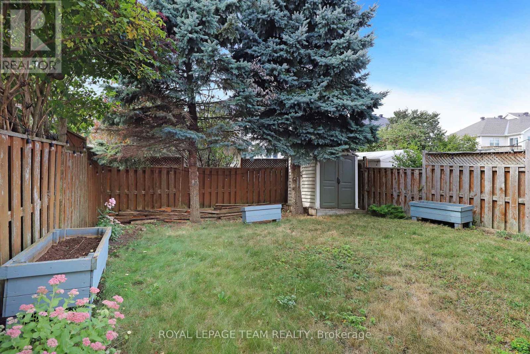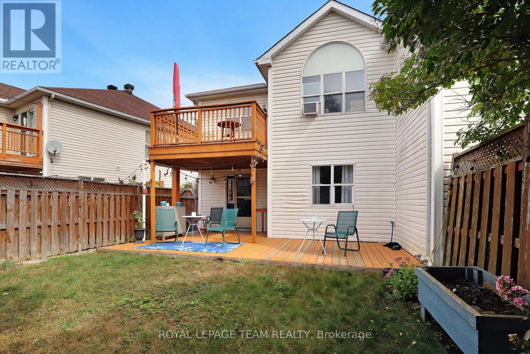11 Saffron Court Ottawa, Ontario K2J 4R7
$550,000
Nestled on a quiet cul-de-sac in the sought-after Longfields neighbourhood, this well-maintained 2-storey semi-detached home offers approximately 2,040 sq. ft. of versatile living space ideal for families, investors, or those seeking room to grow.The upper level boasts a bright and functional layout, featuring a welcoming living and dining area, a well-appointed kitchen, and two generously sized bedrooms. The lower level adds exceptional flexibility with a large family/recreation room, a third bedroom, and in-unit laundry perfect for extended family or rental potential. Additional highlights include an attached garage, balcony off primary bedroom, deck in the back yard, fenced yard, and a low-traffic street location just moments from parks, schools, shopping, and public transit. Current tenants in lease until August 2026. This property offers immediate rental income and long-term investment value in one of Barrhaven's most established communities. (id:37072)
Property Details
| MLS® Number | X12432263 |
| Property Type | Single Family |
| Neigbourhood | Barrhaven East |
| Community Name | 7706 - Barrhaven - Longfields |
| AmenitiesNearBy | Park, Public Transit, Schools |
| EquipmentType | Water Heater |
| Features | Cul-de-sac, Lane |
| ParkingSpaceTotal | 2 |
| RentalEquipmentType | Water Heater |
Building
| BathroomTotal | 2 |
| BedroomsAboveGround | 2 |
| BedroomsBelowGround | 1 |
| BedroomsTotal | 3 |
| Age | 16 To 30 Years |
| Amenities | Fireplace(s) |
| Appliances | Blinds, Dishwasher, Dryer, Hood Fan, Storage Shed, Stove, Washer, Refrigerator |
| BasementDevelopment | Partially Finished |
| BasementType | Full (partially Finished) |
| ConstructionStyleAttachment | Semi-detached |
| CoolingType | Central Air Conditioning |
| ExteriorFinish | Brick, Vinyl Siding |
| FireplacePresent | Yes |
| FireplaceTotal | 1 |
| FoundationType | Poured Concrete |
| HeatingFuel | Natural Gas |
| HeatingType | Forced Air |
| StoriesTotal | 2 |
| SizeInterior | 2000 - 2500 Sqft |
| Type | House |
| UtilityWater | Municipal Water |
Parking
| Attached Garage | |
| Garage |
Land
| Acreage | No |
| LandAmenities | Park, Public Transit, Schools |
| SizeDepth | 106 Ft ,8 In |
| SizeFrontage | 27 Ft ,2 In |
| SizeIrregular | 27.2 X 106.7 Ft |
| SizeTotalText | 27.2 X 106.7 Ft |
Rooms
| Level | Type | Length | Width | Dimensions |
|---|---|---|---|---|
| Lower Level | Bedroom 3 | 4.57 m | 3.07 m | 4.57 m x 3.07 m |
| Lower Level | Recreational, Games Room | 6.7 m | 3.25 m | 6.7 m x 3.25 m |
| Lower Level | Laundry Room | 3.65 m | 3.4 m | 3.65 m x 3.4 m |
| Upper Level | Living Room | 6.22 m | 3.14 m | 6.22 m x 3.14 m |
| Upper Level | Dining Room | 3.47 m | 2.92 m | 3.47 m x 2.92 m |
| Upper Level | Kitchen | 3.35 m | 3.04 m | 3.35 m x 3.04 m |
| Upper Level | Primary Bedroom | 4.59 m | 3.35 m | 4.59 m x 3.35 m |
| Upper Level | Bedroom 2 | 3.65 m | 3.25 m | 3.65 m x 3.25 m |
| In Between | Foyer | 2.43 m | 1.57 m | 2.43 m x 1.57 m |
https://www.realtor.ca/real-estate/28924871/11-saffron-court-ottawa-7706-barrhaven-longfields
Interested?
Contact us for more information
Shaunna Mcintosh
Salesperson
1723 Carling Avenue, Suite 1
Ottawa, Ontario K2A 1C8
Brandi Leclerc
Salesperson
1723 Carling Avenue, Suite 1
Ottawa, Ontario K2A 1C8
