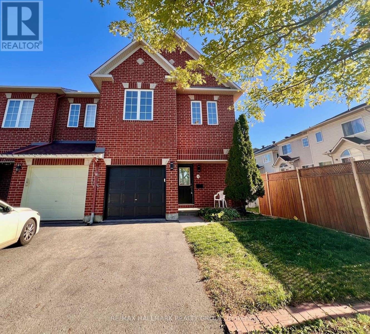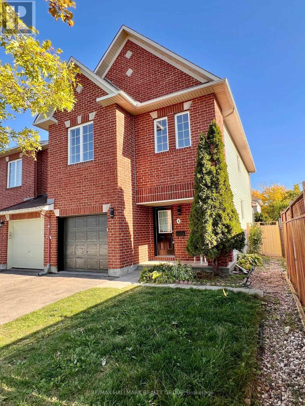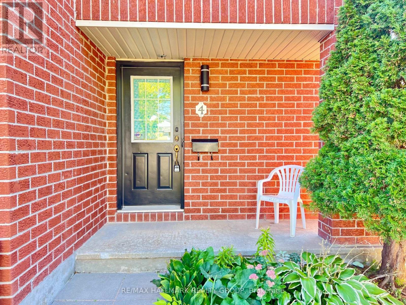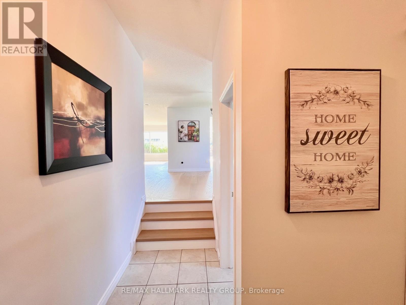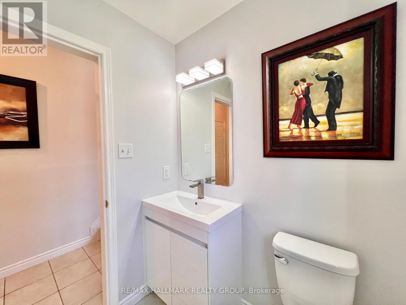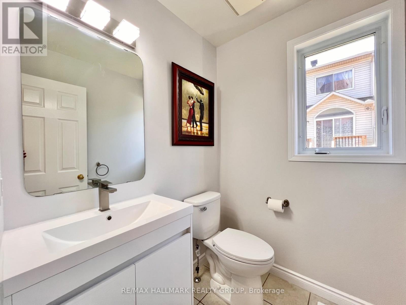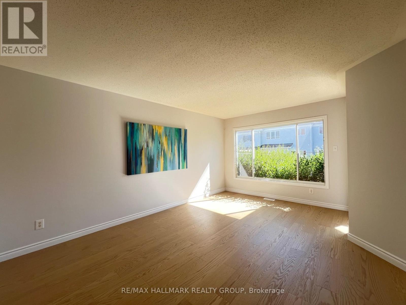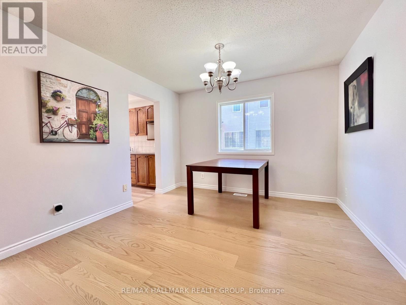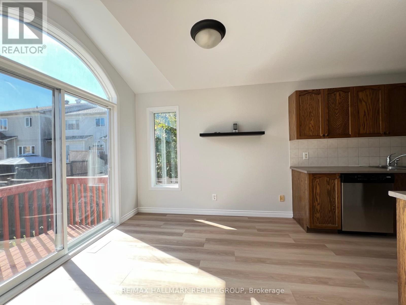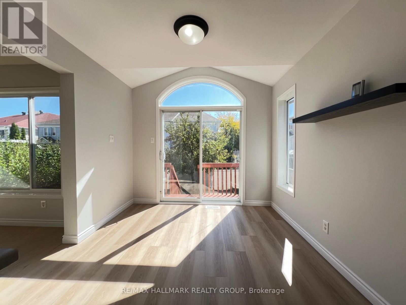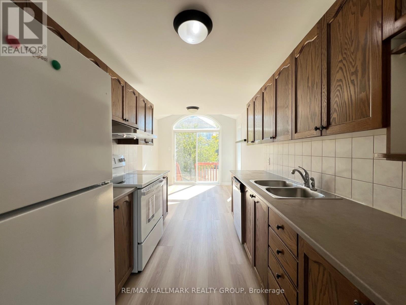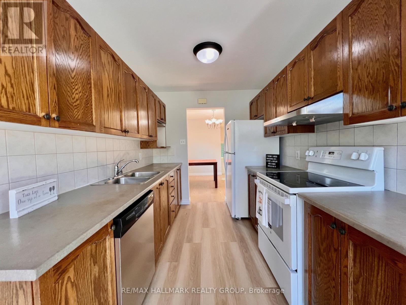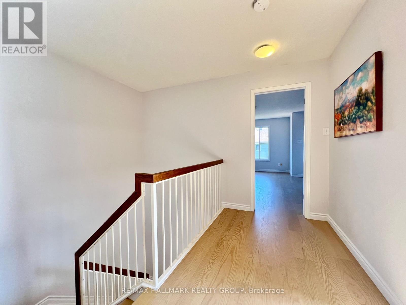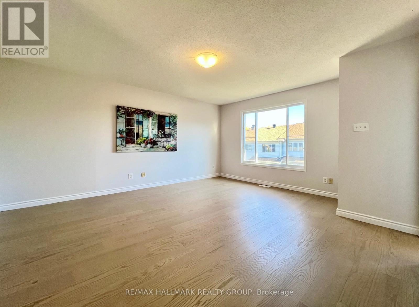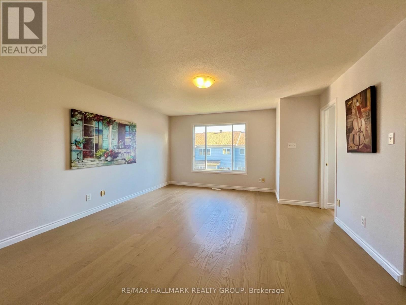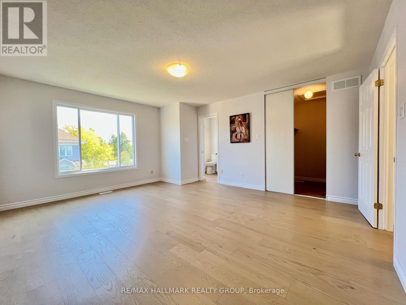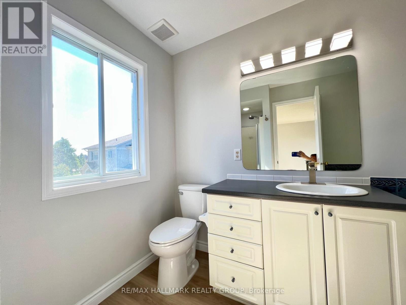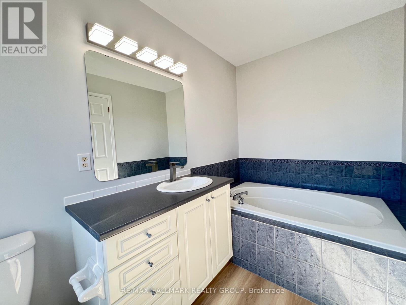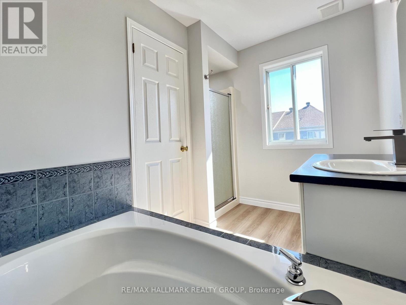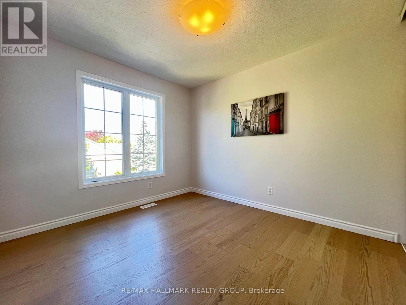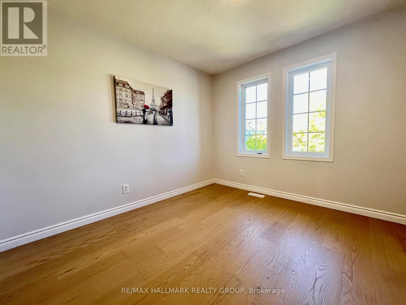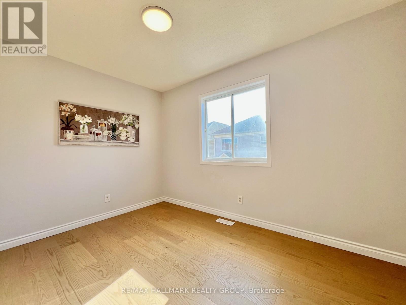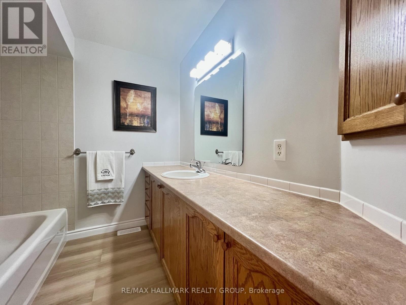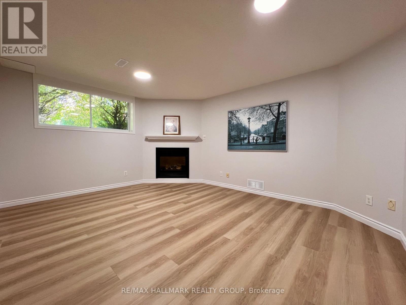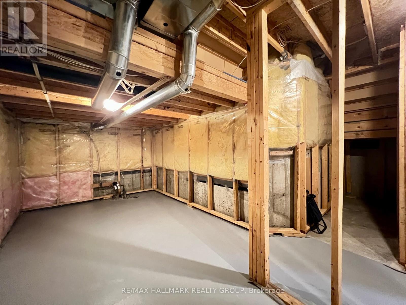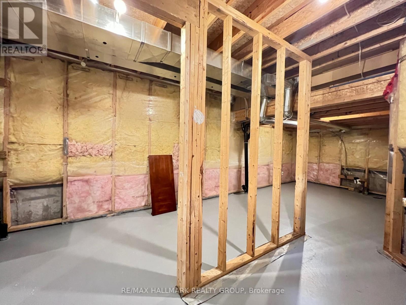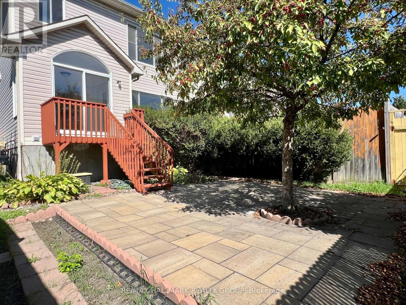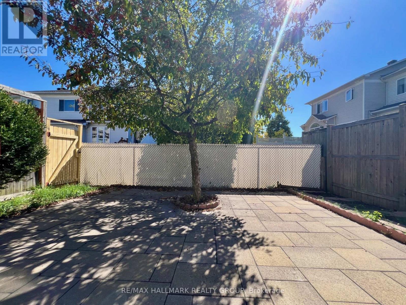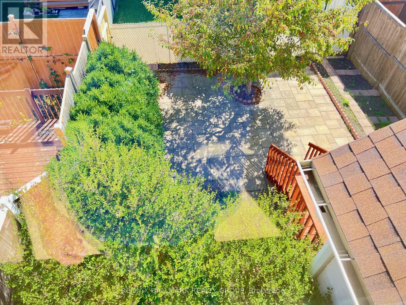4 Valemont St Street Ottawa, Ontario K2G 6W2
$629,900
Rarely offered Minto executive end unit townhome in a quiet Barrhaven enclave! Hardwood floors throughout and freshly painted. The main floor features a spacious living room and dining room, a 2-piece powder room, The recently updated renovate is finished with classic, neutral-toned hardwood and filled with natural light throughout the day. The gourmet kitchen includes a generous eating area with direct access to the backyard patio, perfect for casual dining and entertaining. Upstairs offers a generous primary bedroom with walk-in closet and a luxurious ensuite with Roman tub and separate shower. Two additional well-sized bedrooms and a full family bath complete the second floor. The finished lower level boasts a bright rec room with gas fireplace, large windows, and ample storage. Enjoy a fully fenced, south-facing backyard with stone patio and garden. a perfect space for relaxing or entertaining. Prime location: walking distance to FreshCo, Rideau River, conservation areas with scenic trails, Movati, parks, schools, and shopping plazas. A perfect blend of space, comfort, and convenience! (id:37072)
Property Details
| MLS® Number | X12434366 |
| Property Type | Single Family |
| Neigbourhood | Barrhaven East |
| Community Name | 7710 - Barrhaven East |
| EquipmentType | Water Heater |
| ParkingSpaceTotal | 3 |
| RentalEquipmentType | Water Heater |
Building
| BathroomTotal | 5 |
| BedroomsAboveGround | 3 |
| BedroomsTotal | 3 |
| Appliances | Garage Door Opener Remote(s), Dishwasher, Dryer, Garage Door Opener, Hood Fan, Stove, Washer, Refrigerator |
| BasementDevelopment | Finished |
| BasementType | Full (finished) |
| ConstructionStyleAttachment | Attached |
| CoolingType | Central Air Conditioning |
| ExteriorFinish | Brick, Vinyl Siding |
| FireplacePresent | Yes |
| FoundationType | Poured Concrete |
| HalfBathTotal | 1 |
| HeatingFuel | Natural Gas |
| HeatingType | Forced Air |
| StoriesTotal | 2 |
| SizeInterior | 0 - 699 Sqft |
| Type | Row / Townhouse |
| UtilityWater | Municipal Water |
Parking
| Attached Garage | |
| Garage |
Land
| Acreage | No |
| Sewer | Sanitary Sewer |
| SizeDepth | 98 Ft ,3 In |
| SizeFrontage | 26 Ft ,4 In |
| SizeIrregular | 26.4 X 98.3 Ft |
| SizeTotalText | 26.4 X 98.3 Ft |
Rooms
| Level | Type | Length | Width | Dimensions |
|---|---|---|---|---|
| Second Level | Bedroom 3 | 3.25 m | 2.94 m | 3.25 m x 2.94 m |
| Second Level | Bedroom 4 | 4.36 m | 3.25 m | 4.36 m x 3.25 m |
| Second Level | Bathroom | Measurements not available | ||
| Second Level | Primary Bedroom | 5 m | 4.29 m | 5 m x 4.29 m |
| Second Level | Bathroom | 1.87 m | 1.8 m | 1.87 m x 1.8 m |
| Second Level | Other | 1.87 m | 1.8 m | 1.87 m x 1.8 m |
| Second Level | Bedroom 2 | 3.25 m | 3.14 m | 3.25 m x 3.14 m |
| Basement | Recreational, Games Room | 4.95 m | 3.88 m | 4.95 m x 3.88 m |
| Basement | Laundry Room | 9.14 m | 1.87 m | 9.14 m x 1.87 m |
| Basement | Utility Room | Measurements not available | ||
| Basement | Other | 3.47 m | 2.46 m | 3.47 m x 2.46 m |
| Ground Level | Foyer | Measurements not available | ||
| Ground Level | Living Room | 4.97 m | 3.65 m | 4.97 m x 3.65 m |
| Ground Level | Dining Room | 4.76 m | 2.98 m | 4.76 m x 2.98 m |
| Ground Level | Kitchen | 3.07 m | 2.41 m | 3.07 m x 2.41 m |
| Ground Level | Eating Area | 3.07 m | 3.07 m | 3.07 m x 3.07 m |
https://www.realtor.ca/real-estate/28929398/4-valemont-st-street-ottawa-7710-barrhaven-east
Interested?
Contact us for more information
Jin Chen
Salesperson
610 Bronson Avenue
Ottawa, Ontario K1S 4E6
