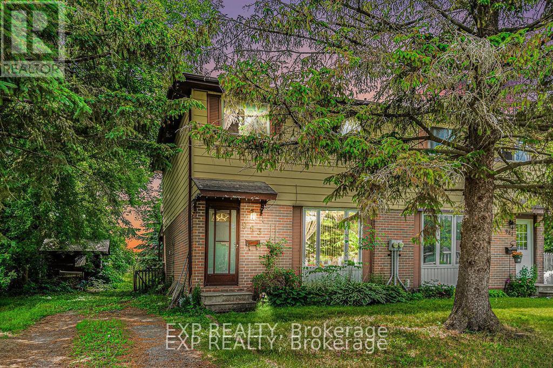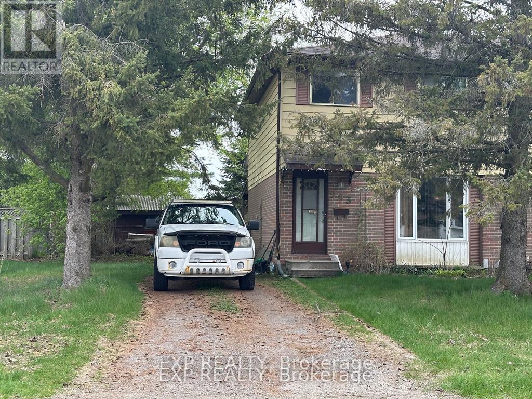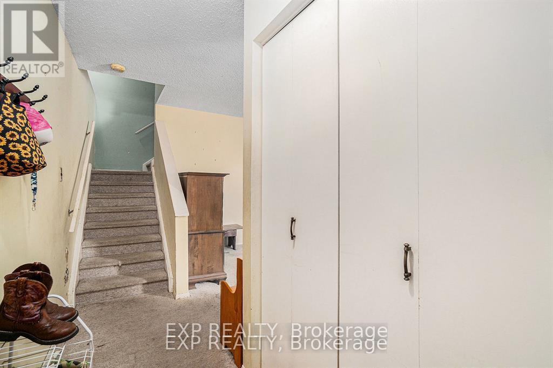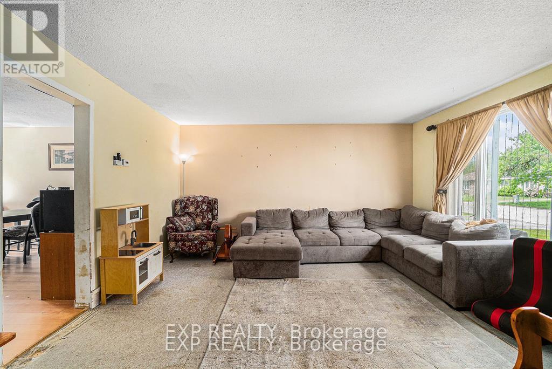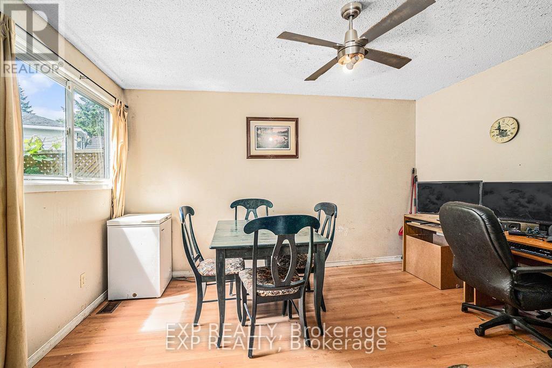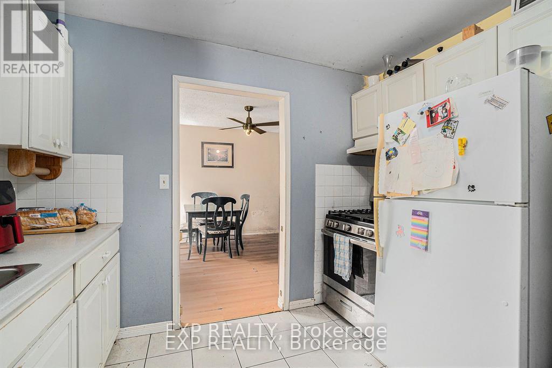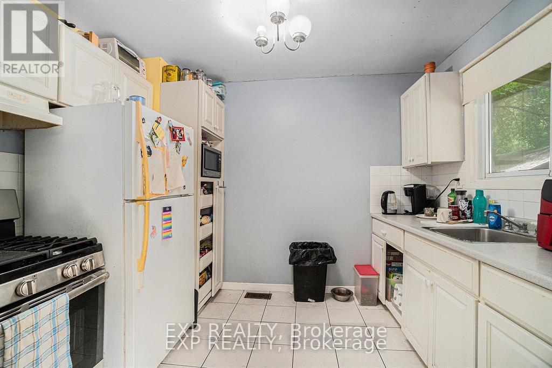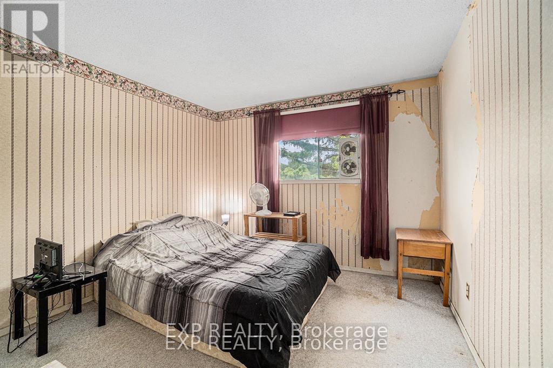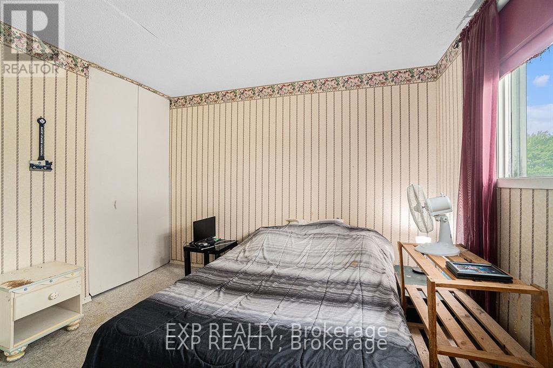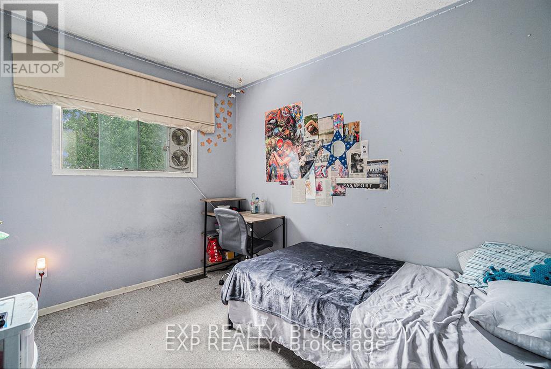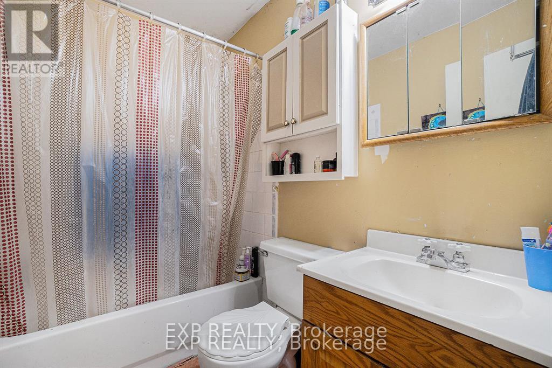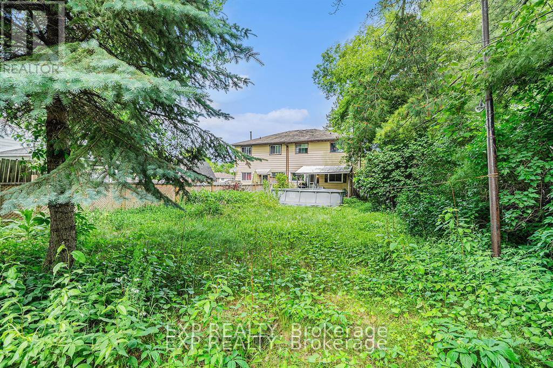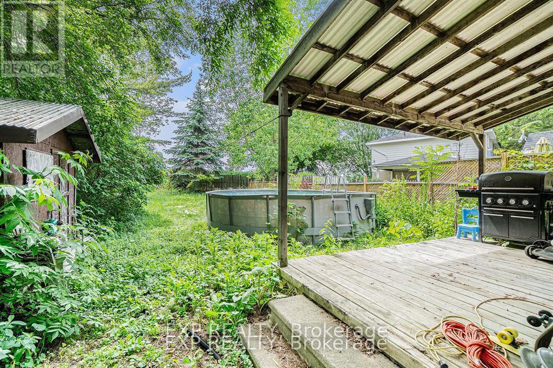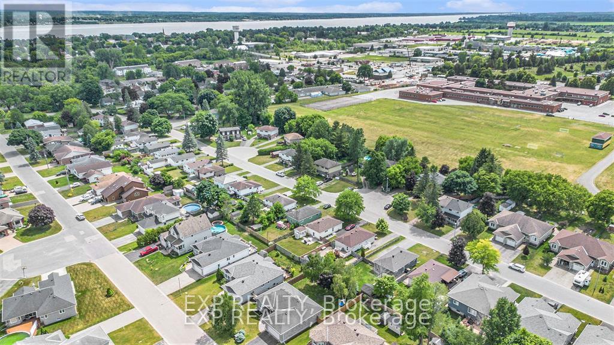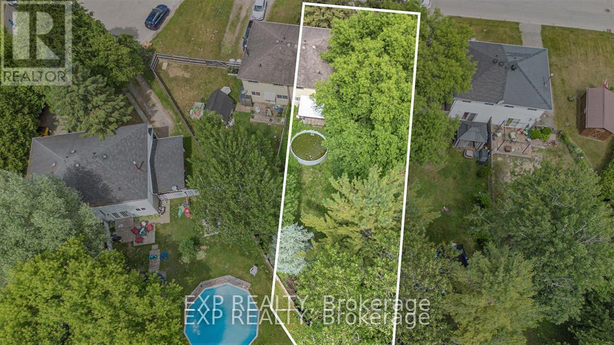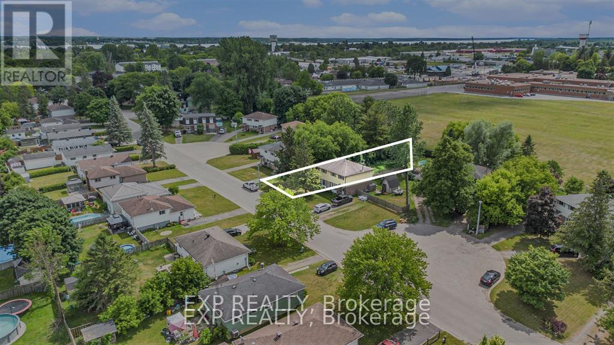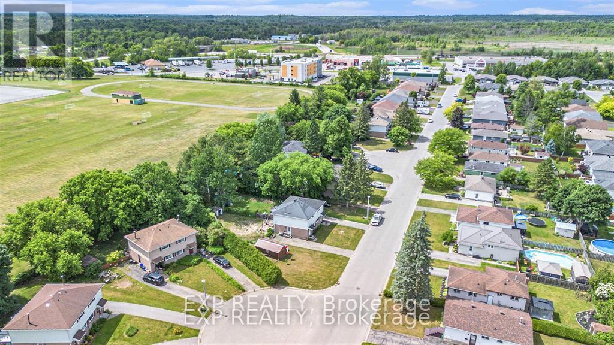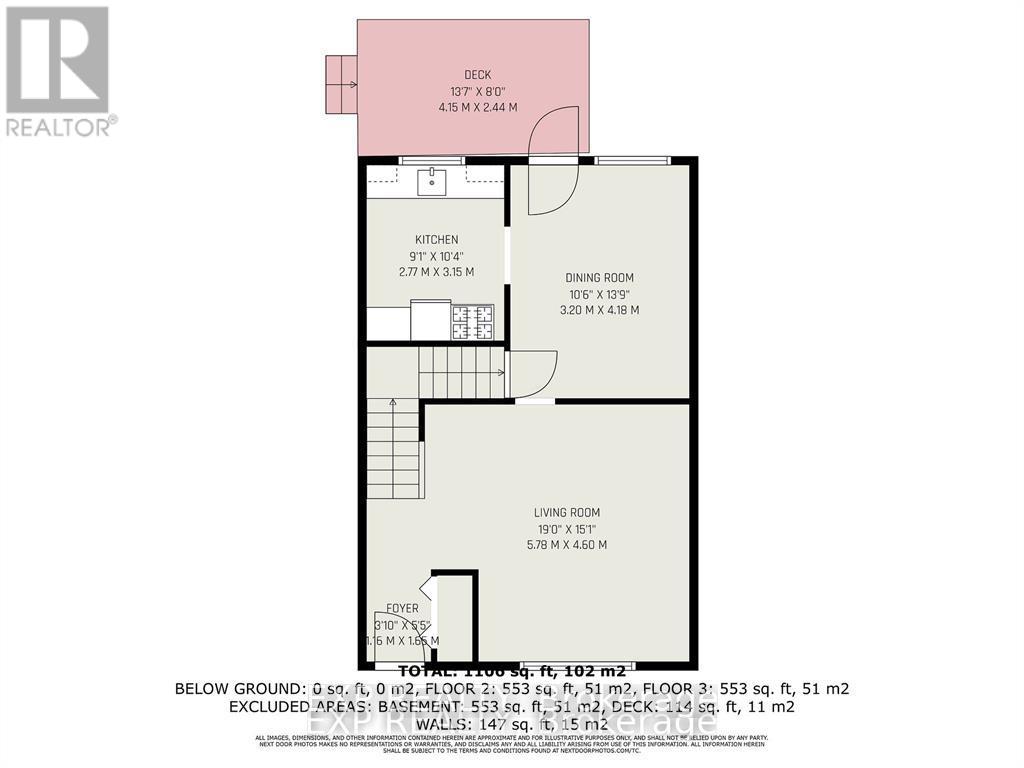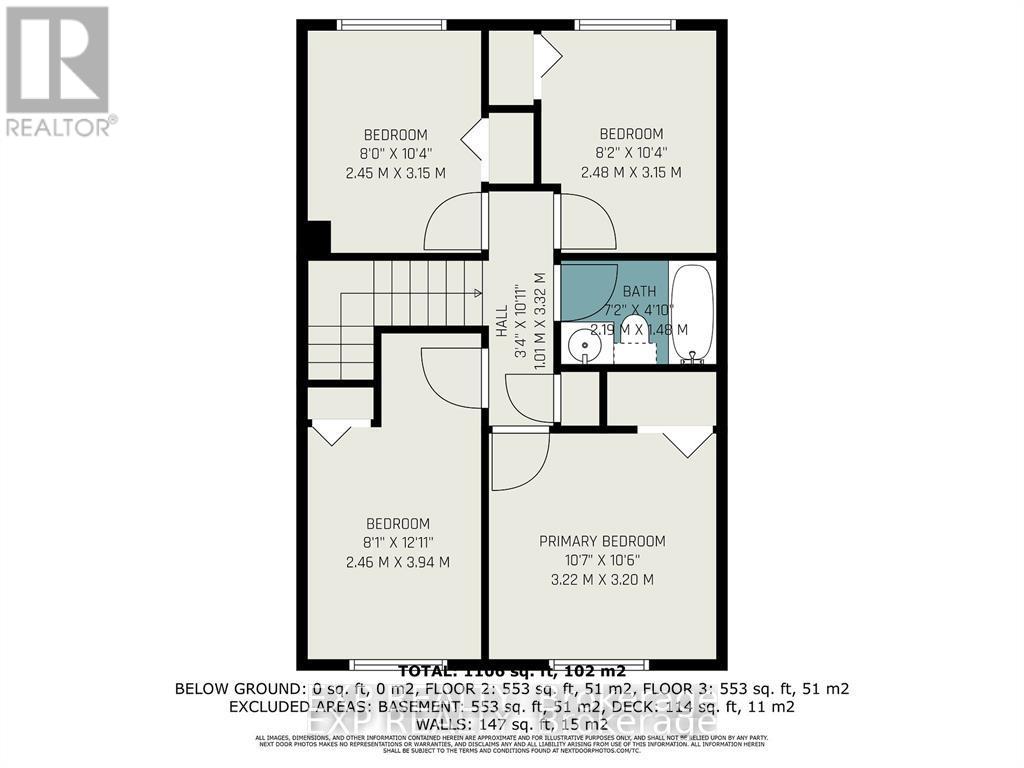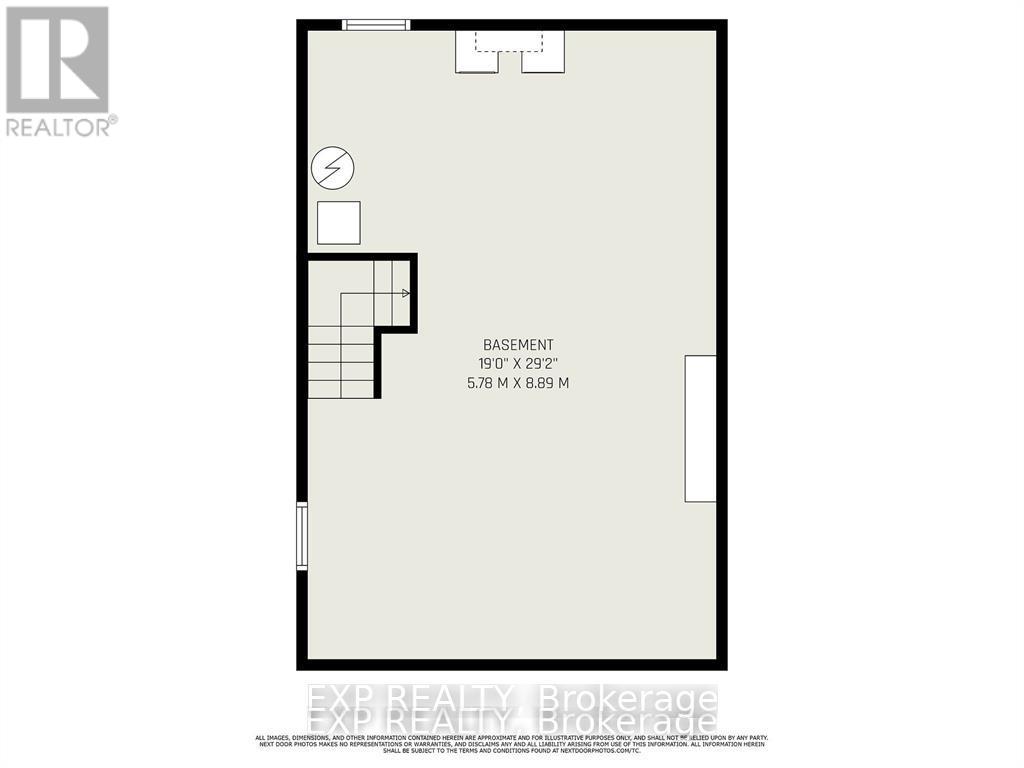983 Mackenzie Road Prescott, Ontario K0G 1T0
$275,000
Opportunity knocks! This 1975-built semi-detached home is a true diamond in the rough, waiting for the right buyer to bring it back to life. With 4 bedrooms, a spacious living room, a bright dining area, and a compact kitchen overlooking the backyard, this home offers a solid foundation to build on. A covered porch off the dining room makes for a perfect morning coffee spot, with views of the private, partially fenced yard backing onto South Grenville High Schools green space no rear neighbours! Located in Prescott's desirable north end, this family-friendly neighbourhood is close to everything. Sarah Spencer Park with its accessible playground is just steps away, and nearby walking paths connect you to shops, restaurants, and everyday conveniences. Easy access to Highway 401 ensures a quick commute in any direction. Four-bedroom homes in this area are rare, making this a fantastic option for families or investors seeking rental potential. With vision and updates, this property can truly shine. (id:37072)
Property Details
| MLS® Number | X12434931 |
| Property Type | Single Family |
| Community Name | 808 - Prescott |
| AmenitiesNearBy | Park |
| EquipmentType | Water Heater - Gas |
| Features | Sump Pump |
| ParkingSpaceTotal | 3 |
| RentalEquipmentType | Water Heater - Gas |
Building
| BathroomTotal | 1 |
| BedroomsAboveGround | 4 |
| BedroomsTotal | 4 |
| Age | 31 To 50 Years |
| Appliances | Water Heater, Water Meter, Dryer, Stove, Washer, Refrigerator |
| BasementDevelopment | Unfinished |
| BasementType | Full (unfinished) |
| ConstructionStyleAttachment | Semi-detached |
| ExteriorFinish | Aluminum Siding, Brick |
| FoundationType | Block |
| HeatingFuel | Natural Gas |
| HeatingType | Forced Air |
| StoriesTotal | 2 |
| SizeInterior | 1100 - 1500 Sqft |
| Type | House |
| UtilityWater | Municipal Water |
Parking
| No Garage |
Land
| Acreage | No |
| LandAmenities | Park |
| Sewer | Sanitary Sewer |
| SizeDepth | 169 Ft ,6 In |
| SizeFrontage | 45 Ft |
| SizeIrregular | 45 X 169.5 Ft |
| SizeTotalText | 45 X 169.5 Ft |
| ZoningDescription | Residential |
Rooms
| Level | Type | Length | Width | Dimensions |
|---|---|---|---|---|
| Second Level | Bedroom | 2.45 m | 3.15 m | 2.45 m x 3.15 m |
| Second Level | Bedroom 2 | 2.48 m | 3.15 m | 2.48 m x 3.15 m |
| Second Level | Primary Bedroom | 3.22 m | 3.2 m | 3.22 m x 3.2 m |
| Second Level | Bathroom | 2.19 m | 1.46 m | 2.19 m x 1.46 m |
| Third Level | Bedroom 3 | 2.45 m | 3.94 m | 2.45 m x 3.94 m |
| Main Level | Living Room | 5.78 m | 4.6 m | 5.78 m x 4.6 m |
| Main Level | Kitchen | 3.15 m | 2.77 m | 3.15 m x 2.77 m |
| Main Level | Dining Room | 3.2 m | 4.18 m | 3.2 m x 4.18 m |
Utilities
| Cable | Installed |
| Electricity | Installed |
| Sewer | Installed |
https://www.realtor.ca/real-estate/28930345/983-mackenzie-road-prescott-808-prescott
Interested?
Contact us for more information
Gina Merlin
Salesperson
66 Mill St
Almonte, Ontario K0A 1A0
Paul Schnittker
Salesperson
66 Mill St
Almonte, Ontario K0A 1A0
Trisha Syrowy
Salesperson
66 Mill St
Almonte, Ontario K0A 1A0
