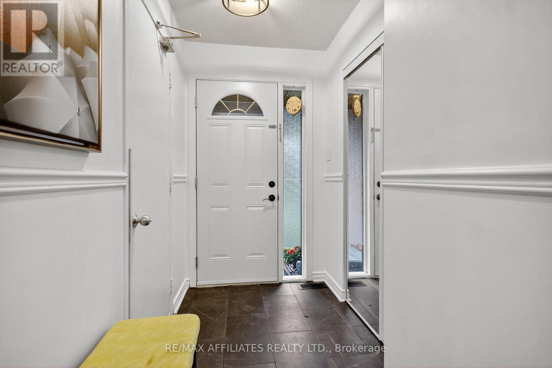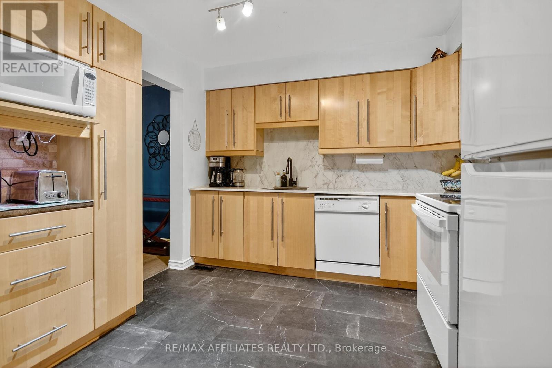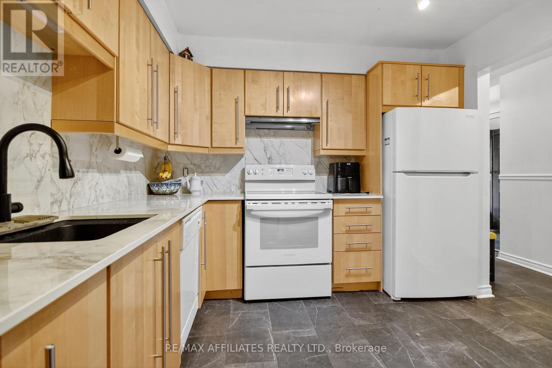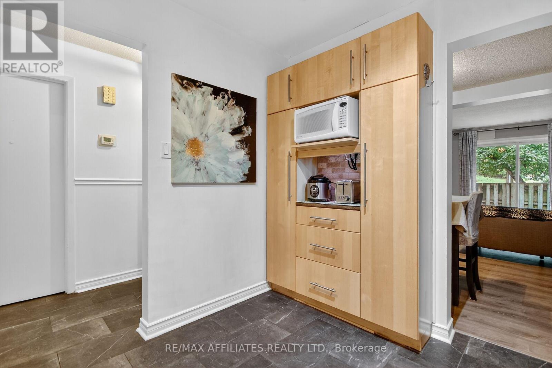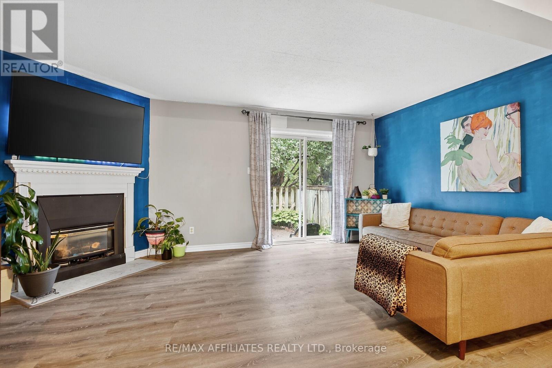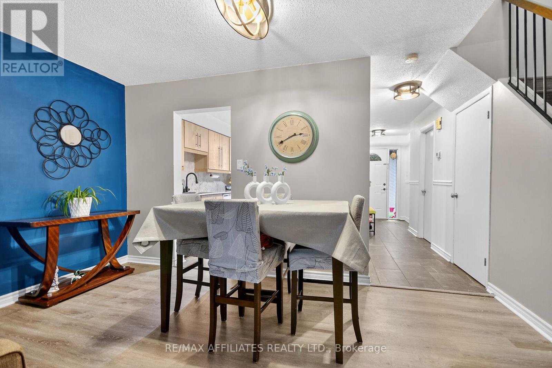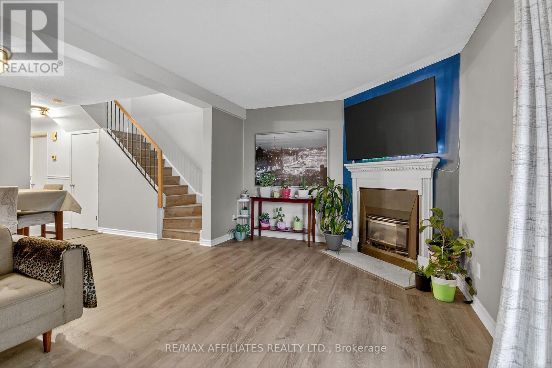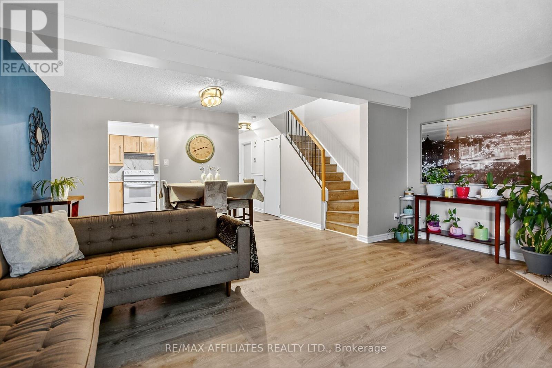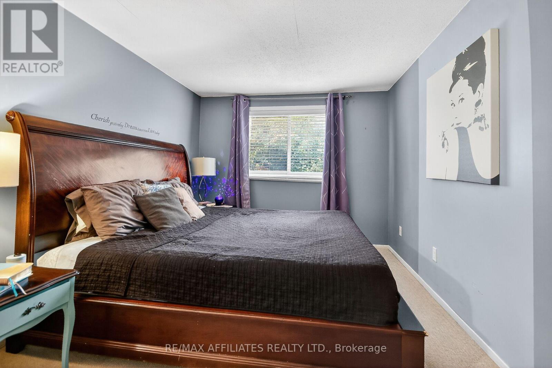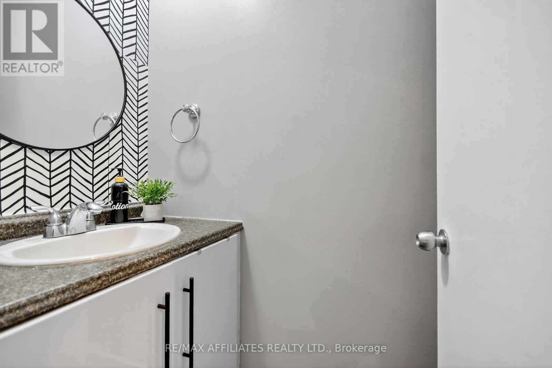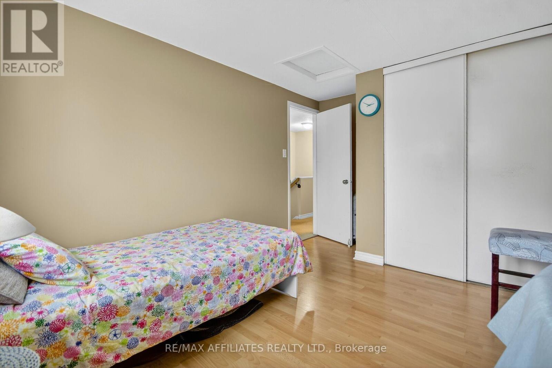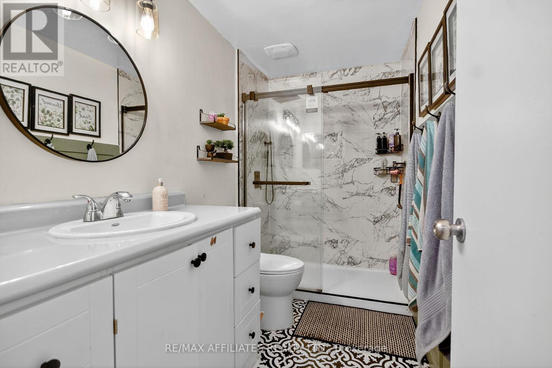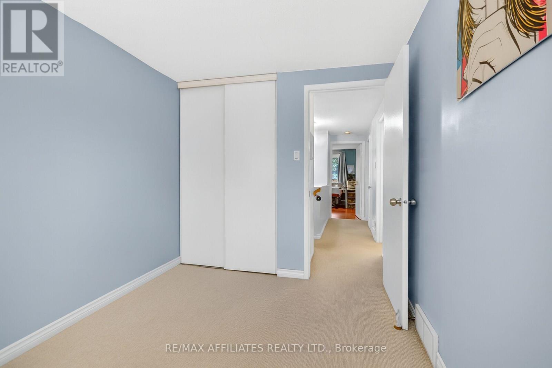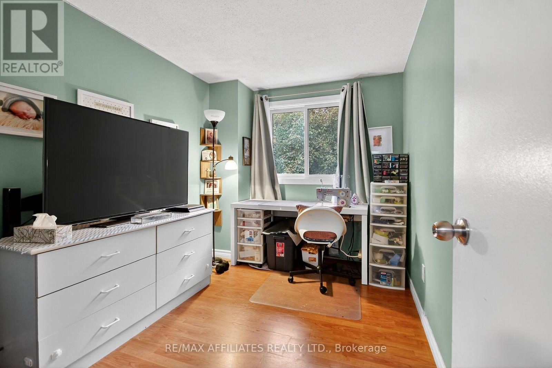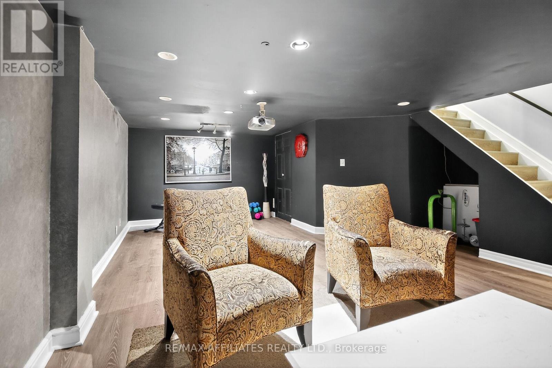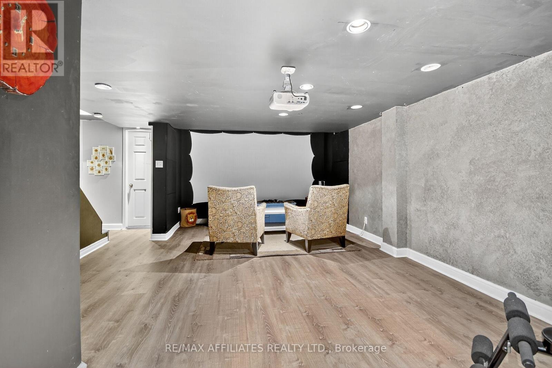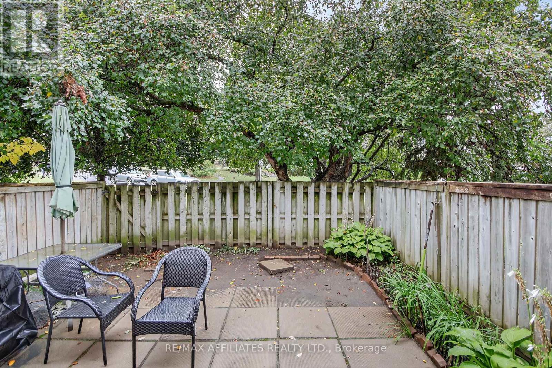17 - 73 Clarkson Crescent Ottawa, Ontario K2L 3C9
$449,000Maintenance, Water
$415 Monthly
Maintenance, Water
$415 MonthlyA rare opportunity in Katimavik! This 4-bedroom, 2-bathroom condo townhome offers style, space, and convenience. The main floor features an open-concept living/dining area with a cozy gas fireplace and birch laminate flooring throughout. The bright eat-in kitchen provides ample cabinetry and direct access to a private rear patio with no rear neighbours perfect for relaxing or entertaining.Upstairs, enjoy a spacious primary bedroom along with three additional bedrooms and a full bathroom, ideal for families. The fully finished lower level includes a theatre room for movie nights, a laundry room, and plenty of storage.Located in a sought-after, family-friendly neighbourhood close to parks, schools, shopping, and transit this home has it all! (id:37072)
Property Details
| MLS® Number | X12435414 |
| Property Type | Single Family |
| Neigbourhood | Kanata |
| Community Name | 9002 - Kanata - Katimavik |
| CommunityFeatures | Pet Restrictions |
| EquipmentType | Water Heater |
| ParkingSpaceTotal | 2 |
| RentalEquipmentType | Water Heater |
Building
| BathroomTotal | 2 |
| BedroomsAboveGround | 4 |
| BedroomsTotal | 4 |
| Age | 31 To 50 Years |
| Amenities | Fireplace(s) |
| Appliances | Dishwasher, Dryer, Home Theatre, Hood Fan, Stove, Washer, Refrigerator |
| BasementDevelopment | Finished |
| BasementType | N/a (finished) |
| CoolingType | Central Air Conditioning |
| ExteriorFinish | Brick Facing, Vinyl Siding |
| FireplacePresent | Yes |
| FireplaceTotal | 1 |
| FoundationType | Poured Concrete |
| HalfBathTotal | 1 |
| HeatingFuel | Natural Gas |
| HeatingType | Forced Air |
| StoriesTotal | 2 |
| SizeInterior | 1200 - 1399 Sqft |
| Type | Row / Townhouse |
Parking
| Attached Garage | |
| Garage |
Land
| Acreage | No |
| ZoningDescription | Residential |
Rooms
| Level | Type | Length | Width | Dimensions |
|---|---|---|---|---|
| Second Level | Primary Bedroom | 4.36 m | 2.89 m | 4.36 m x 2.89 m |
| Second Level | Bedroom 2 | 3.47 m | 2.74 m | 3.47 m x 2.74 m |
| Second Level | Bedroom 3 | 3.35 m | 2.33 m | 3.35 m x 2.33 m |
| Second Level | Bedroom 4 | 3.12 m | 2.15 m | 3.12 m x 2.15 m |
| Lower Level | Recreational, Games Room | 6.7 m | 3.35 m | 6.7 m x 3.35 m |
| Main Level | Living Room | 5.3 m | 3.35 m | 5.3 m x 3.35 m |
| Main Level | Dining Room | 4.26 m | 2.43 m | 4.26 m x 2.43 m |
| Main Level | Kitchen | 3.04 m | 3.04 m | 3.04 m x 3.04 m |
https://www.realtor.ca/real-estate/28931173/17-73-clarkson-crescent-ottawa-9002-kanata-katimavik
Interested?
Contact us for more information
Dawna Erskine
Broker
747 Silver Seven Road Unit 29
Ottawa, Ontario K2V 0H2

