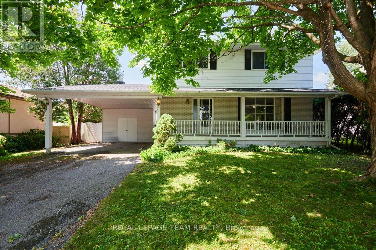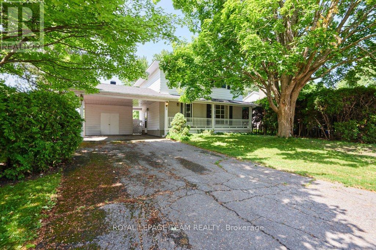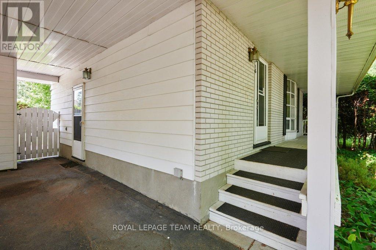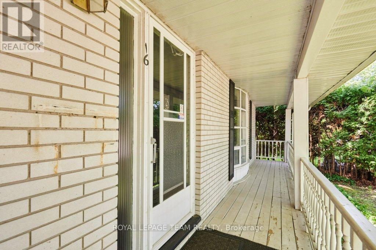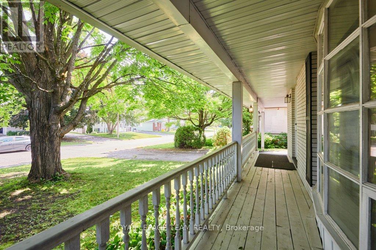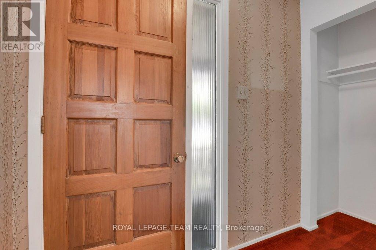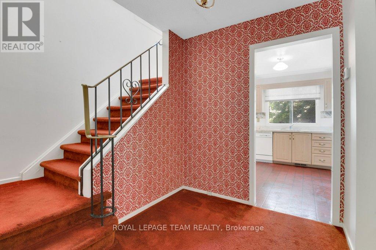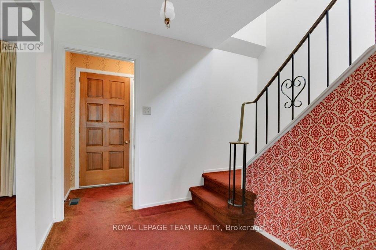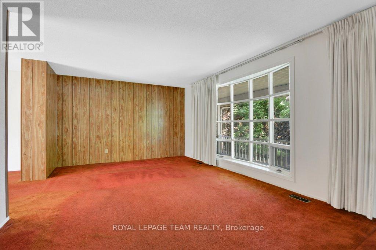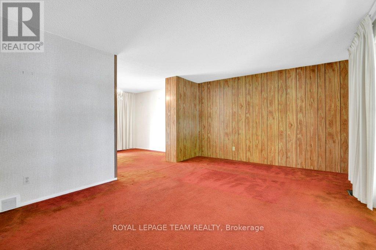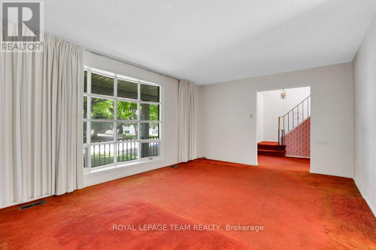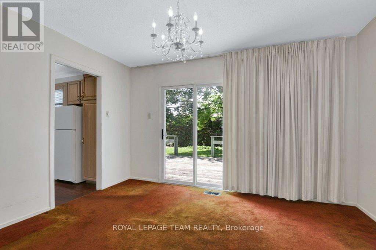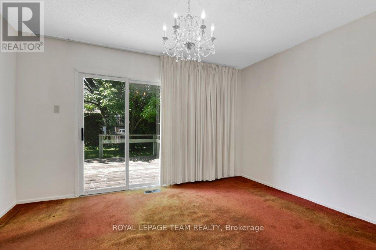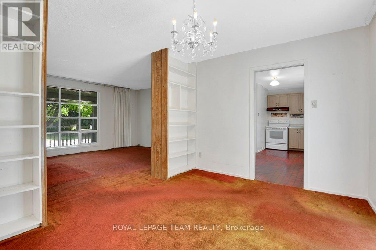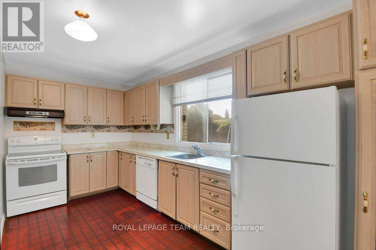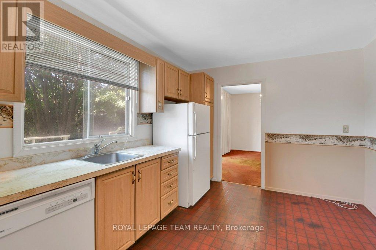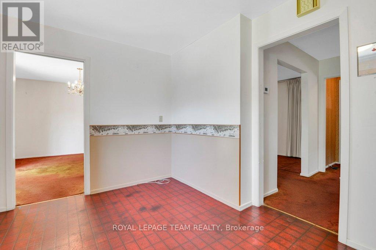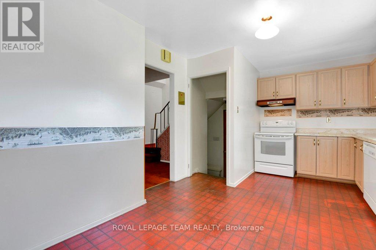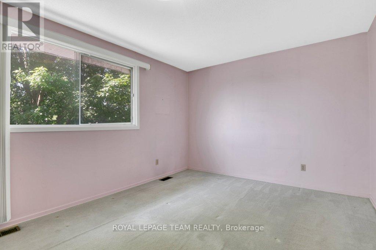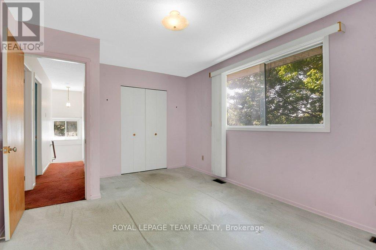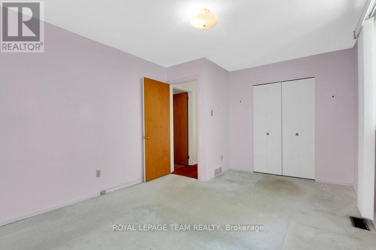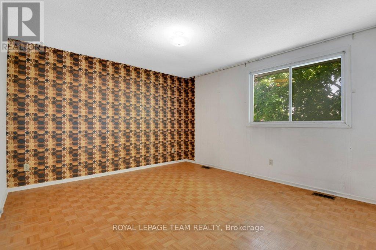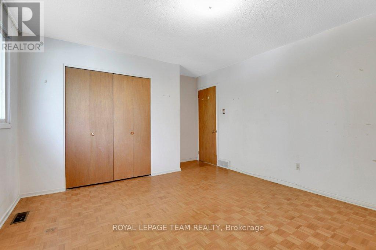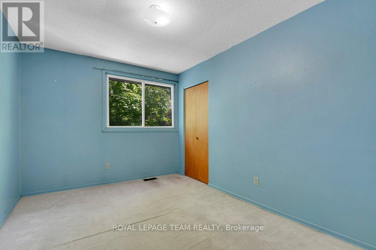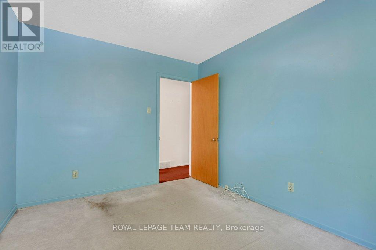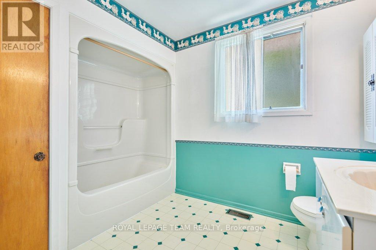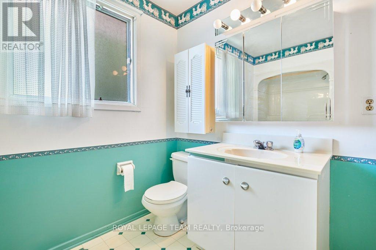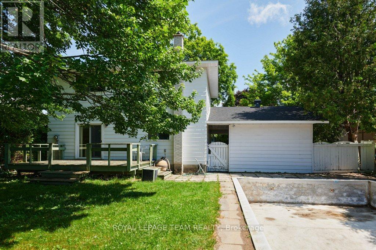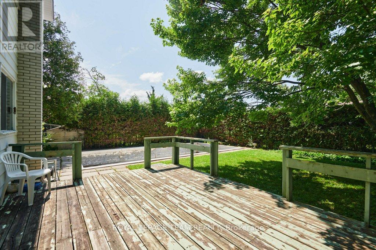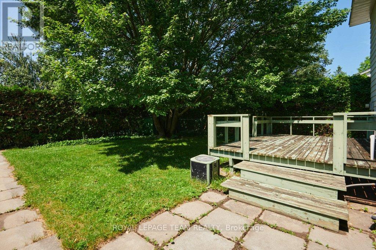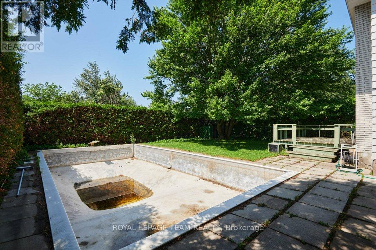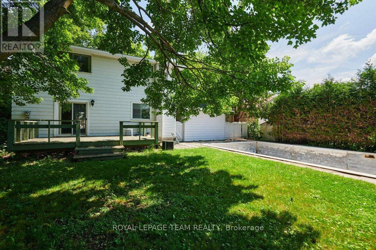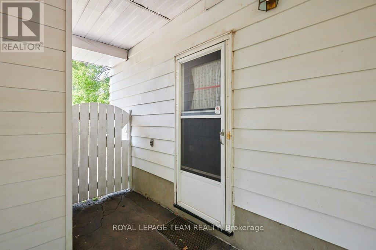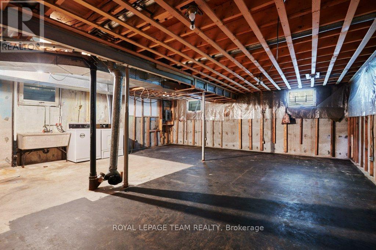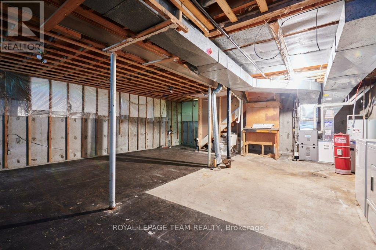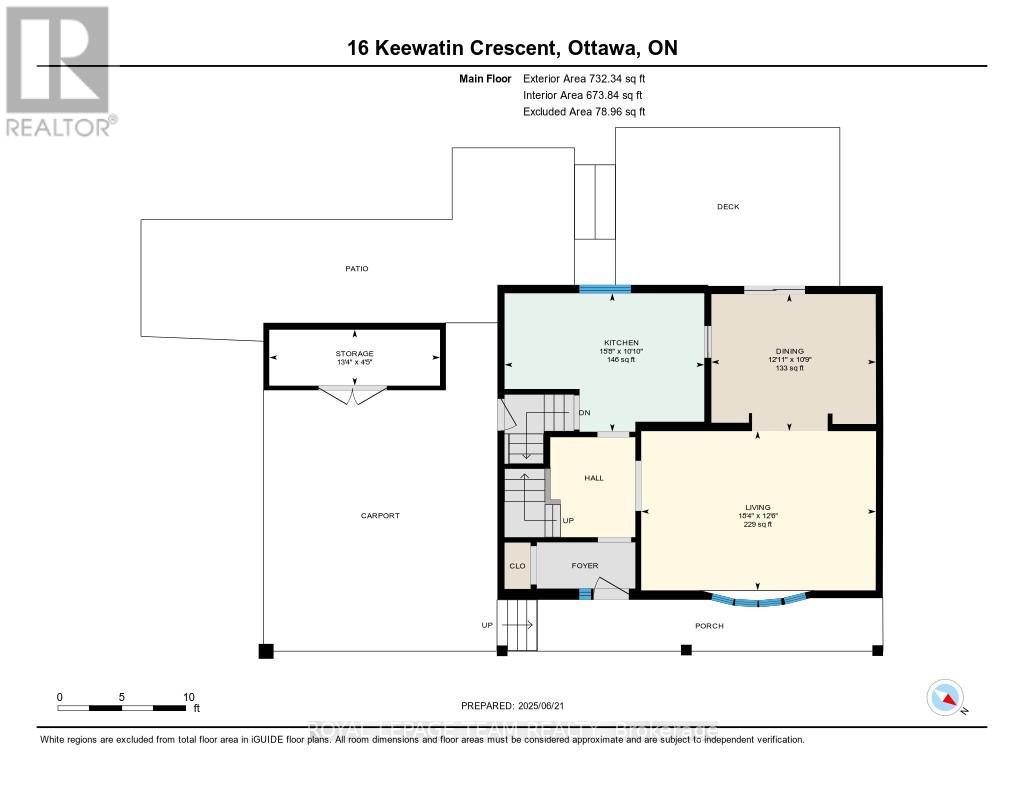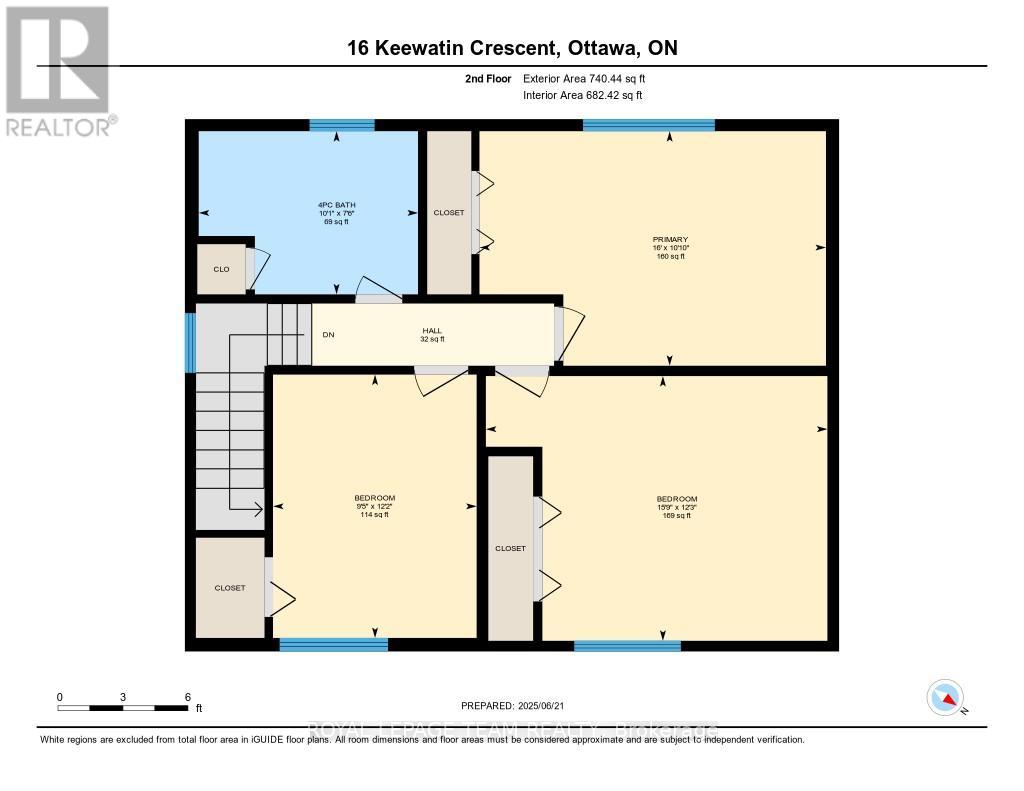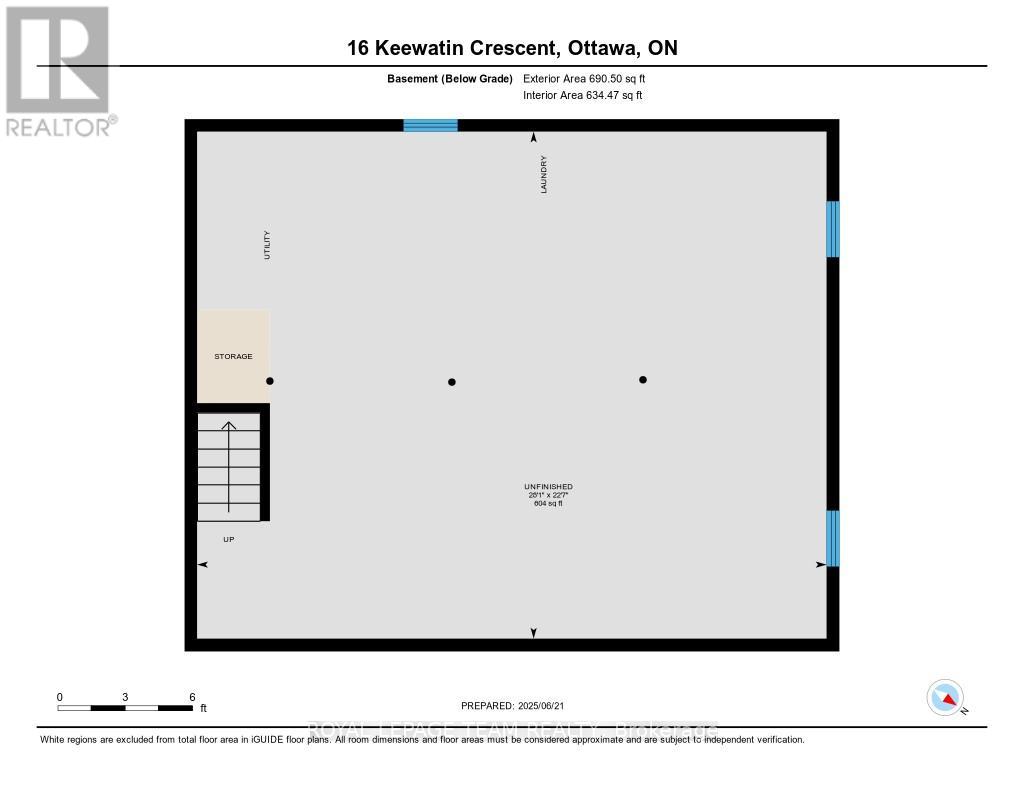16 Keewatin Crescent Ottawa, Ontario K2E 6Z1
$674,900
Introducing 16 Keewatin Ave a custom-built, original-owner home nestled in the desirable Borden Farmneighbourhood. This spacious three bedroom, one-bath home offers incredible potential with great bonesand a high, unfinished basement rough-in included ready to be finished and made your own. A charmingcovered porch welcomes you, and the large, private yard with mature trees offers space to relax. The poolneeds a new liner and pump, and a convenient carport adds extra utility. Borden Farm is the perfect blendof comfort and convenience, known for its parks, pathways tucked behind homes, great schools, andnearby shopping along Merivale and Viewmount. Centrally located, making commuting easy. Home is beingsold as is, where is. 48-hour irrevocable on all offers. (id:37072)
Property Details
| MLS® Number | X12433978 |
| Property Type | Single Family |
| Neigbourhood | Borden Farm |
| Community Name | 7202 - Borden Farm/Stewart Farm/Carleton Heights/Parkwood Hills |
| EquipmentType | Water Heater |
| ParkingSpaceTotal | 6 |
| PoolType | Inground Pool |
| RentalEquipmentType | Water Heater |
Building
| BathroomTotal | 1 |
| BedroomsAboveGround | 3 |
| BedroomsTotal | 3 |
| Appliances | Dishwasher, Dryer, Hood Fan, Stove, Washer, Refrigerator |
| BasementDevelopment | Unfinished |
| BasementType | Full (unfinished) |
| ConstructionStyleAttachment | Detached |
| CoolingType | Central Air Conditioning |
| ExteriorFinish | Brick, Aluminum Siding |
| FoundationType | Poured Concrete |
| HeatingFuel | Natural Gas |
| HeatingType | Forced Air |
| StoriesTotal | 2 |
| SizeInterior | 1100 - 1500 Sqft |
| Type | House |
| UtilityWater | Municipal Water |
Parking
| Carport | |
| Garage |
Land
| Acreage | No |
| Sewer | Sanitary Sewer |
| SizeDepth | 100 Ft |
| SizeFrontage | 65 Ft |
| SizeIrregular | 65 X 100 Ft |
| SizeTotalText | 65 X 100 Ft |
| ZoningDescription | R1ff |
Rooms
| Level | Type | Length | Width | Dimensions |
|---|---|---|---|---|
| Second Level | Primary Bedroom | 4.88 m | 3.3 m | 4.88 m x 3.3 m |
| Second Level | Bedroom 2 | 4.81 m | 3.73 m | 4.81 m x 3.73 m |
| Second Level | Bedroom 3 | 2.87 m | 3.71 m | 2.87 m x 3.71 m |
| Main Level | Kitchen | 4.77 m | 3.31 m | 4.77 m x 3.31 m |
| Main Level | Dining Room | 3.93 m | 3.27 m | 3.93 m x 3.27 m |
| Main Level | Living Room | 5.6 m | 3.8 m | 5.6 m x 3.8 m |
Interested?
Contact us for more information
Melanie Wright
Salesperson
384 Richmond Road
Ottawa, Ontario K2A 0E8
