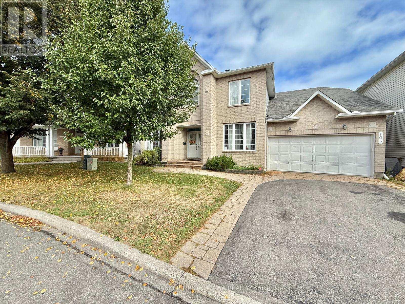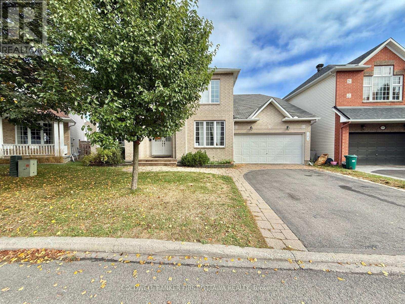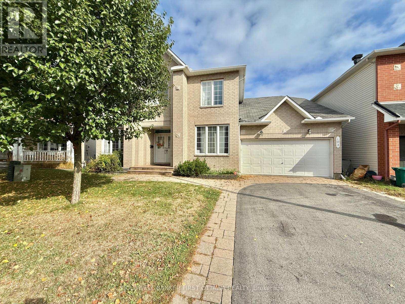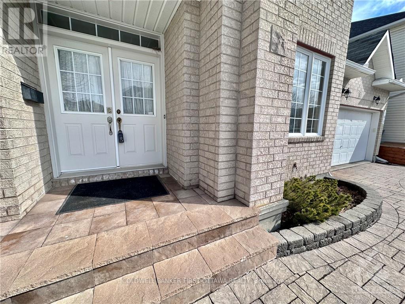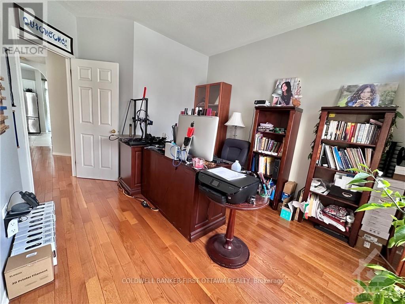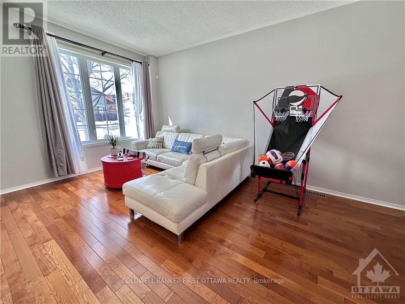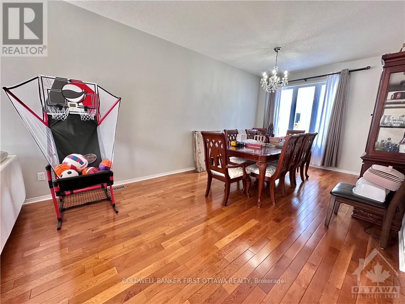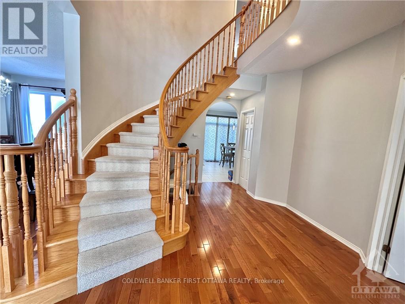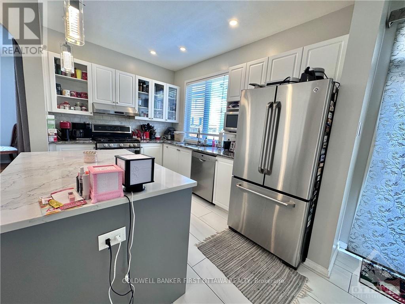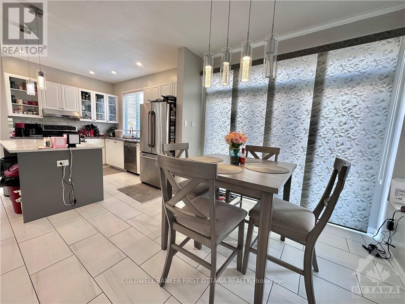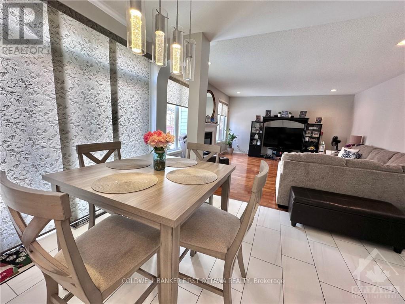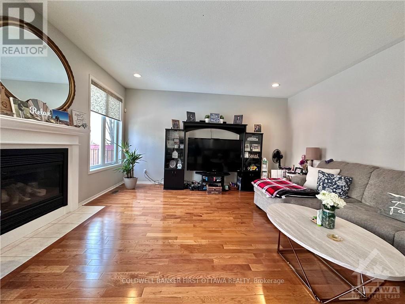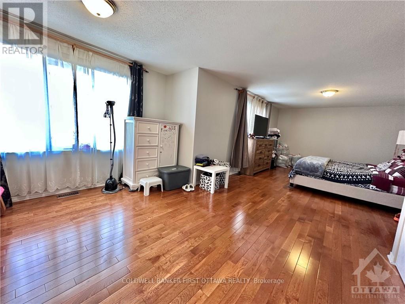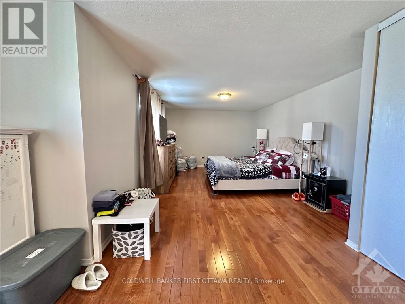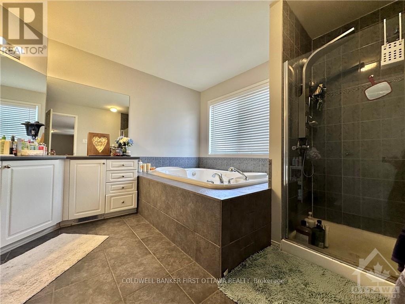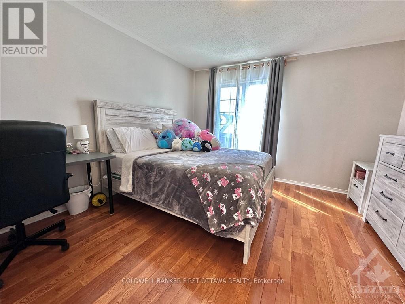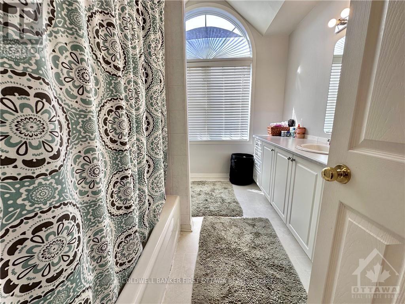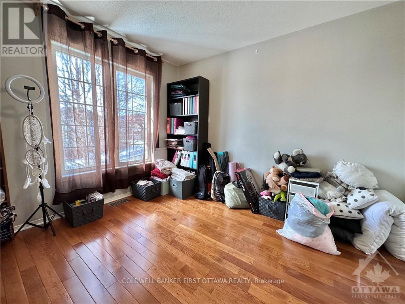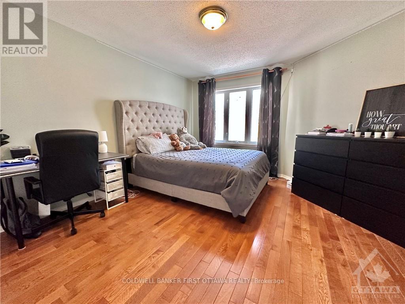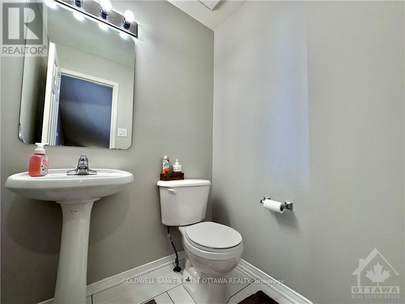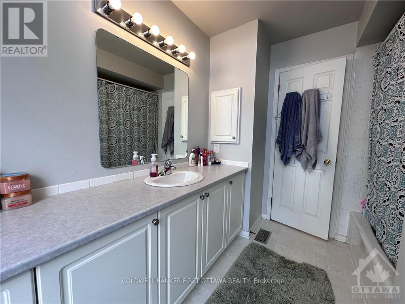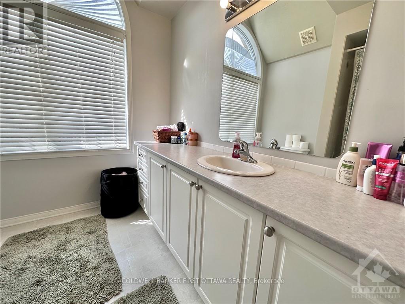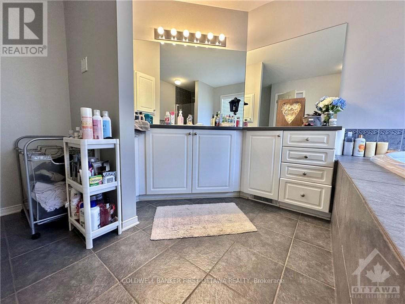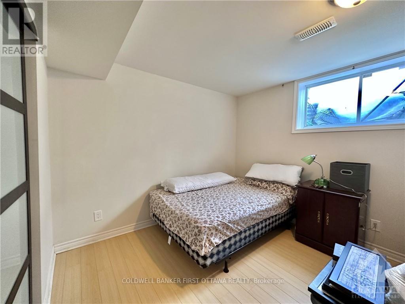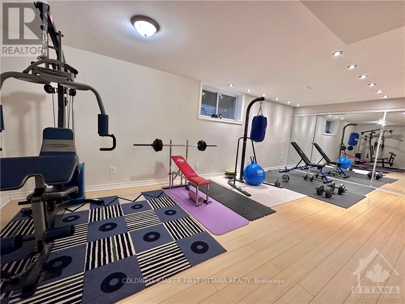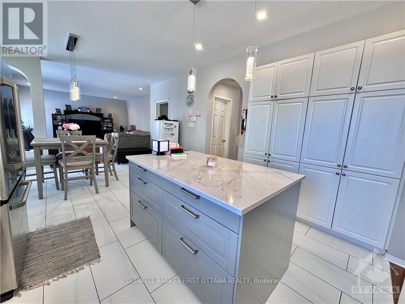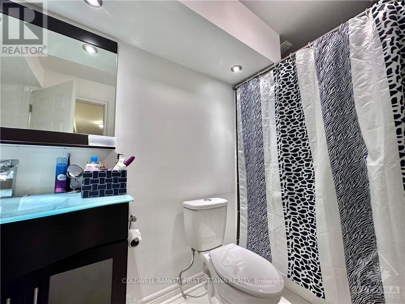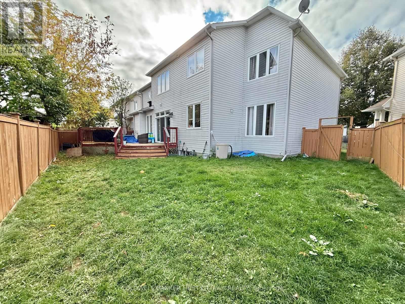103 Columbia Avenue Ottawa, Ontario K1V 1Z3
$3,800 Monthly
With approx 3500+sqft of living space in a quiet and convenient residential area of Ottawa. 5 bedrooms, 4bathrooms, large main floor den/office, multiple family and living areas. Hardwood flooring throughout the main and second floors. Largekitchen, granite counter tops and with ample cabinetry over looking a large backyard with large deck. beautiful winding staircase leads youupstairs with Large bedrooms and massive master bedroom with 5 piece ensuite. Fully finished basement with full bathroom, Bedroom, gym/recreation room. Available only July 1, 2023 or later. Don't miss this one! Completed Rental application, credit score, proof of employment /paystub requirement. No roommates, no smoking, no short term rentals, no large pets. (id:37072)
Property Details
| MLS® Number | X12433957 |
| Property Type | Single Family |
| Neigbourhood | Hunt Club |
| Community Name | 4805 - Hunt Club |
| AmenitiesNearBy | Public Transit, Park |
| EquipmentType | Water Heater |
| ParkingSpaceTotal | 6 |
| RentalEquipmentType | Water Heater |
Building
| BathroomTotal | 4 |
| BedroomsAboveGround | 5 |
| BedroomsBelowGround | 1 |
| BedroomsTotal | 6 |
| Amenities | Fireplace(s) |
| Appliances | Dishwasher, Dryer, Hood Fan, Stove, Washer, Refrigerator |
| BasementDevelopment | Finished |
| BasementType | Full (finished) |
| ConstructionStyleAttachment | Detached |
| CoolingType | Central Air Conditioning |
| ExteriorFinish | Brick |
| FireplacePresent | Yes |
| FoundationType | Poured Concrete |
| HeatingFuel | Natural Gas |
| HeatingType | Forced Air |
| StoriesTotal | 2 |
| SizeInterior | 2500 - 3000 Sqft |
| Type | House |
| UtilityWater | Municipal Water |
Parking
| Attached Garage | |
| Garage |
Land
| Acreage | No |
| LandAmenities | Public Transit, Park |
| Sewer | Sanitary Sewer |
Rooms
| Level | Type | Length | Width | Dimensions |
|---|---|---|---|---|
| Second Level | Bedroom | 3.68 m | 3.5 m | 3.68 m x 3.5 m |
| Second Level | Bathroom | Measurements not available | ||
| Second Level | Bedroom | 3.14 m | 4.14 m | 3.14 m x 4.14 m |
| Second Level | Bedroom | 3.2 m | 3.07 m | 3.2 m x 3.07 m |
| Second Level | Primary Bedroom | 8.89 m | 3.88 m | 8.89 m x 3.88 m |
| Second Level | Bathroom | 3.91 m | 3.2 m | 3.91 m x 3.2 m |
| Lower Level | Recreational, Games Room | 7.13 m | 4.77 m | 7.13 m x 4.77 m |
| Lower Level | Bedroom | 3.91 m | 3.83 m | 3.91 m x 3.83 m |
| Lower Level | Exercise Room | 7.21 m | 4.41 m | 7.21 m x 4.41 m |
| Lower Level | Bathroom | Measurements not available | ||
| Main Level | Foyer | Measurements not available | ||
| Main Level | Living Room | 8.86 m | 3.55 m | 8.86 m x 3.55 m |
| Main Level | Bedroom | 4.01 m | 3.04 m | 4.01 m x 3.04 m |
| Main Level | Kitchen | 3.73 m | 3.25 m | 3.73 m x 3.25 m |
| Main Level | Dining Room | 3.88 m | 2.87 m | 3.88 m x 2.87 m |
| Main Level | Family Room | 5.56 m | 4.82 m | 5.56 m x 4.82 m |
| Main Level | Bathroom | Measurements not available |
https://www.realtor.ca/real-estate/28928770/103-columbia-avenue-ottawa-4805-hunt-club
Interested?
Contact us for more information
Raymond Chin
Salesperson
1749 Woodward Drive
Ottawa, Ontario K2C 0P9
