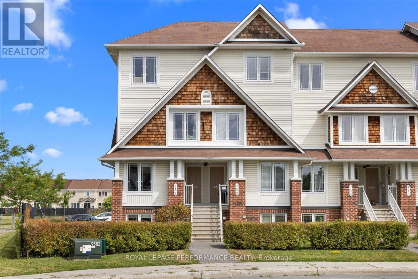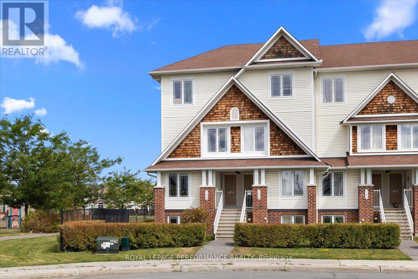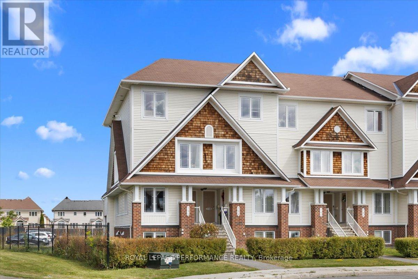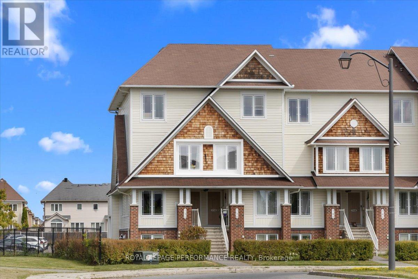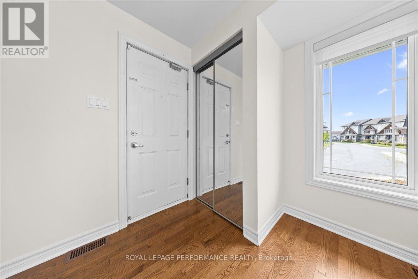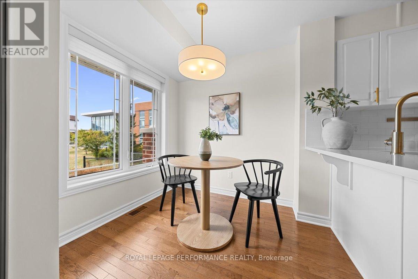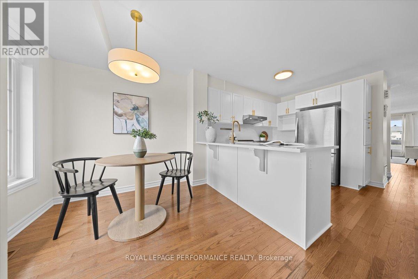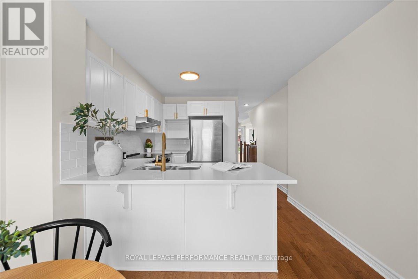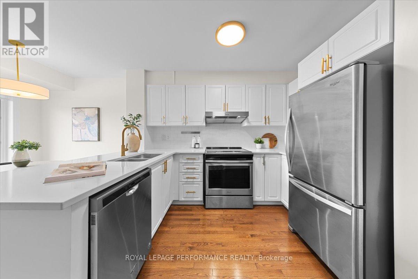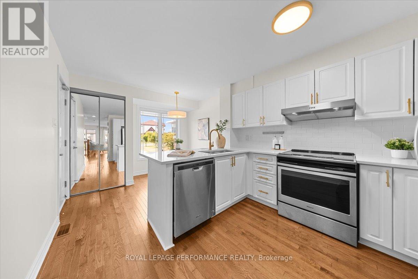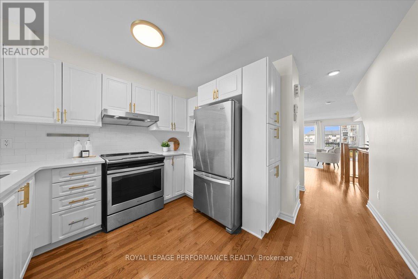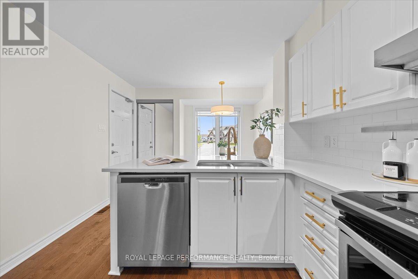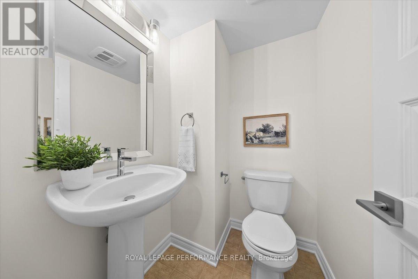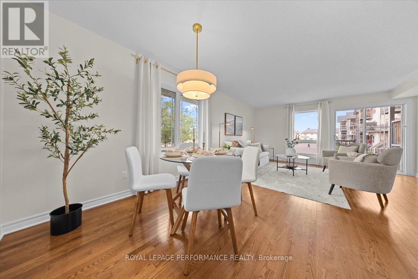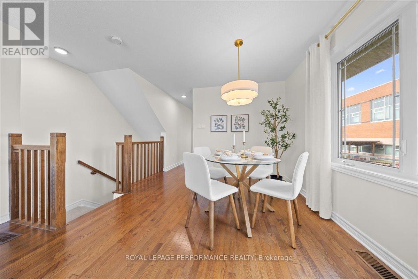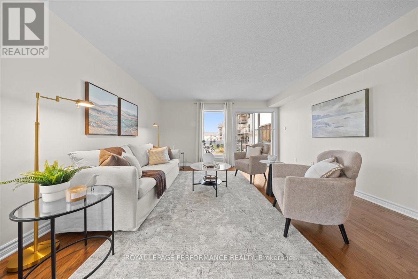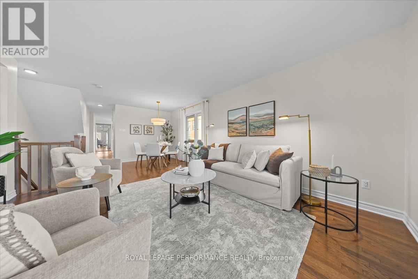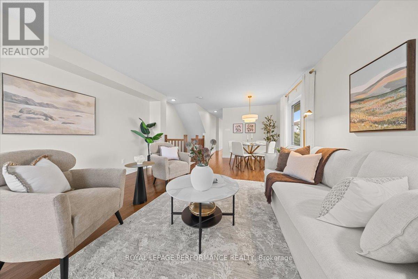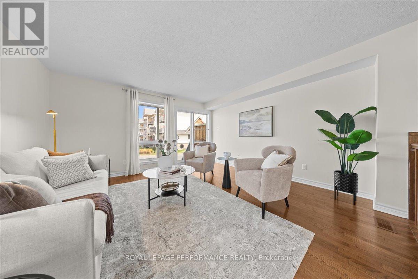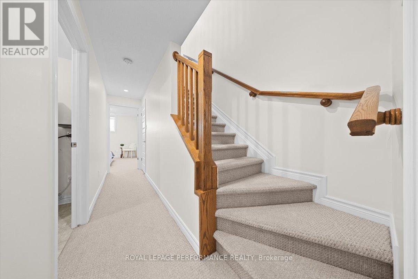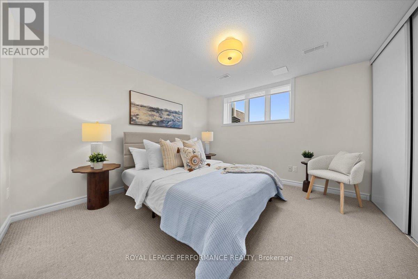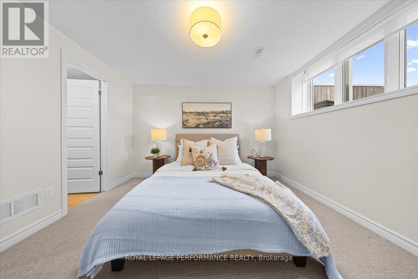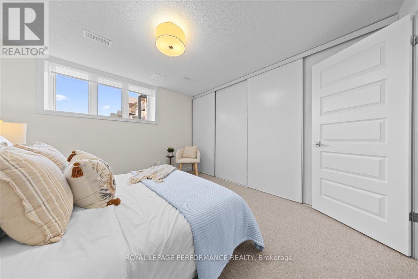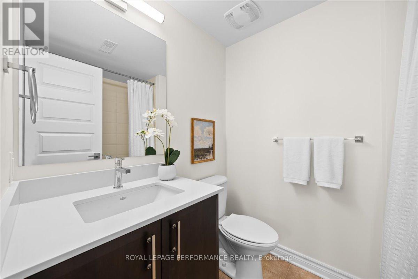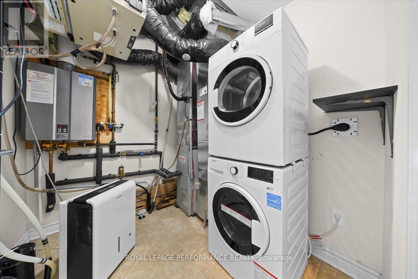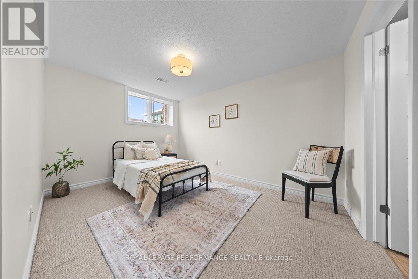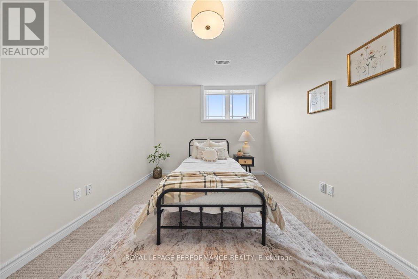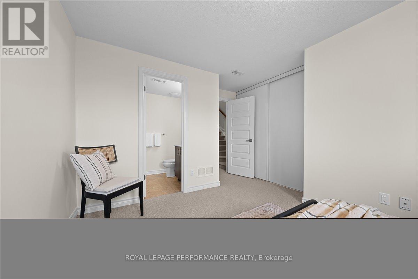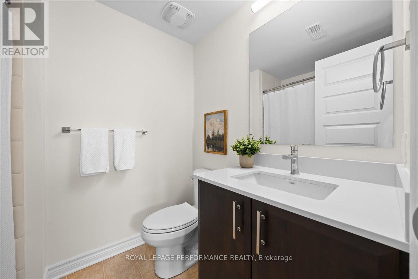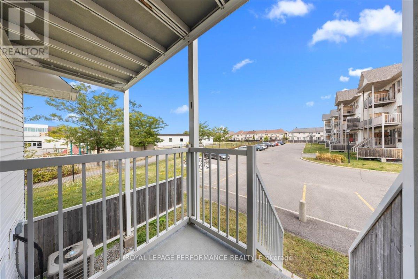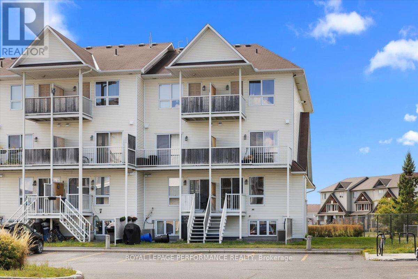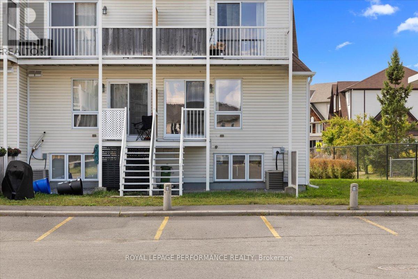732 Lakeridge Drive Ottawa, Ontario K4A 0N5
$2,400 Monthly
Discover 732 Lakeridge Drive, a bright and modern rental situated in the heart of Orléans. This updated end-unit stacked condo features 2 bedrooms and 2.5 bathrooms, offering a comfortable and well-designed layout. Upstairs, you'll find a stylish kitchen with stainless steel appliances, quartz counters, and generous cabinet space. A handy powder room is tucked just off the kitchen, while the open-concept dining and living areas lead directly to your own patio, ideal for entertaining or simply unwinding outdoors. The lower level includes two generously sized bedrooms, each with its own ensuite bathroom finished with quartz counters. A full laundry room and additional storage make day-to-day living easy and organized. With schools, parks, and walking trails just around the corner, plus shopping, restaurants, and transit only minutes away, this home combines modern finishes with a prime location in a welcoming community. (id:37072)
Property Details
| MLS® Number | X12433928 |
| Property Type | Single Family |
| Neigbourhood | Avalon |
| Community Name | 1118 - Avalon East |
| AmenitiesNearBy | Public Transit |
| CommunityFeatures | Pet Restrictions |
| EquipmentType | Water Heater |
| Features | Balcony |
| ParkingSpaceTotal | 1 |
| RentalEquipmentType | Water Heater |
| Structure | Deck, Patio(s) |
Building
| BathroomTotal | 3 |
| BedroomsBelowGround | 2 |
| BedroomsTotal | 2 |
| Age | 11 To 15 Years |
| Appliances | Water Heater, Dishwasher, Hood Fan, Stove, Refrigerator |
| BasementType | Full |
| CoolingType | Central Air Conditioning |
| ExteriorFinish | Vinyl Siding, Brick |
| FlooringType | Hardwood |
| FoundationType | Concrete |
| HalfBathTotal | 1 |
| HeatingFuel | Natural Gas |
| HeatingType | Forced Air |
| SizeInterior | 1200 - 1399 Sqft |
| Type | Row / Townhouse |
Parking
| No Garage |
Land
| Acreage | No |
| LandAmenities | Public Transit |
Rooms
| Level | Type | Length | Width | Dimensions |
|---|---|---|---|---|
| Lower Level | Primary Bedroom | 4.01 m | 3.22 m | 4.01 m x 3.22 m |
| Lower Level | Bathroom | Measurements not available | ||
| Lower Level | Bedroom | 3.61 m | 3.46 m | 3.61 m x 3.46 m |
| Lower Level | Bathroom | Measurements not available | ||
| Main Level | Eating Area | 3.1 m | 2.12 m | 3.1 m x 2.12 m |
| Main Level | Kitchen | 3.27 m | 3.24 m | 3.27 m x 3.24 m |
| Main Level | Dining Room | 3.08 m | 2.34 m | 3.08 m x 2.34 m |
| Main Level | Living Room | 4.32 m | 4.18 m | 4.32 m x 4.18 m |
| Main Level | Bathroom | Measurements not available |
https://www.realtor.ca/real-estate/28928767/732-lakeridge-drive-ottawa-1118-avalon-east
Interested?
Contact us for more information
Craig Dow
Salesperson
165 Pretoria Avenue
Ottawa, Ontario K1S 1X1
