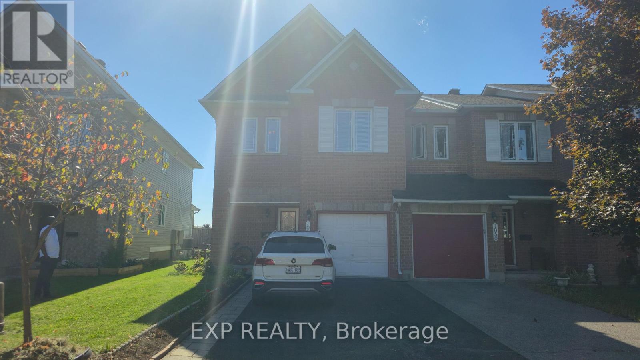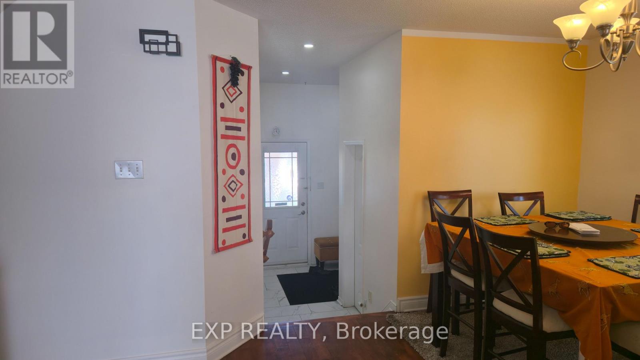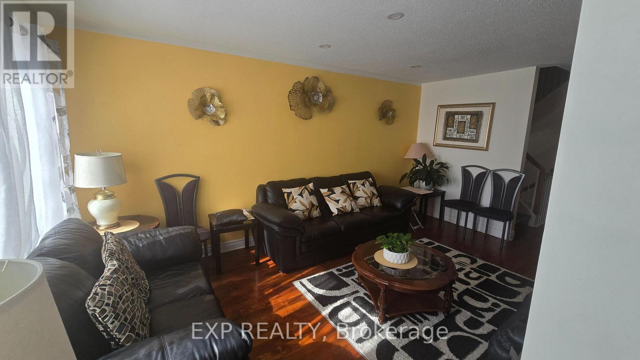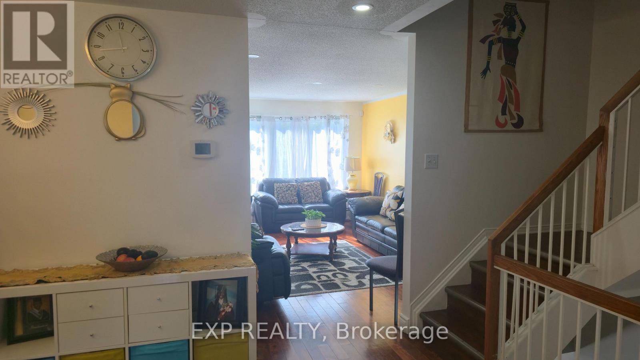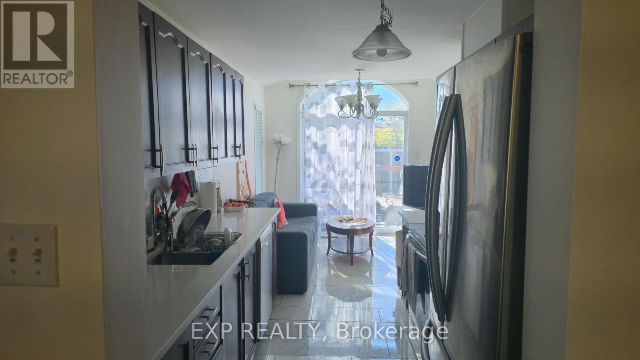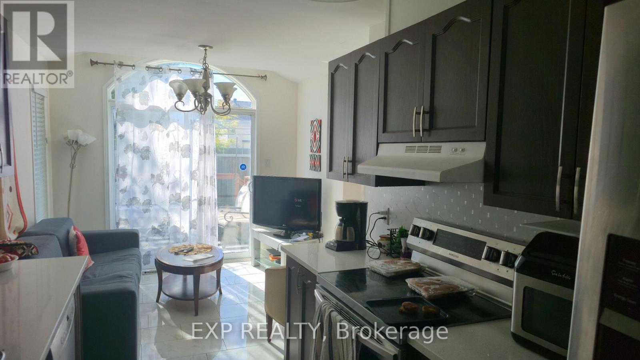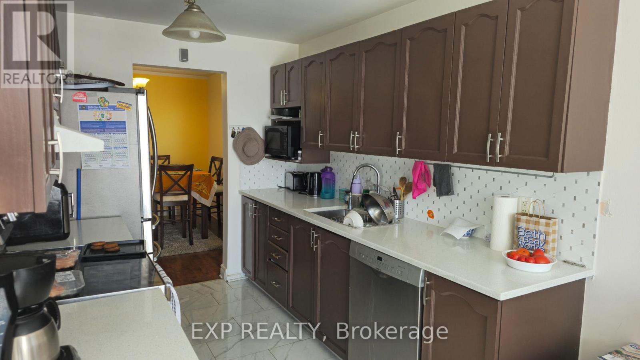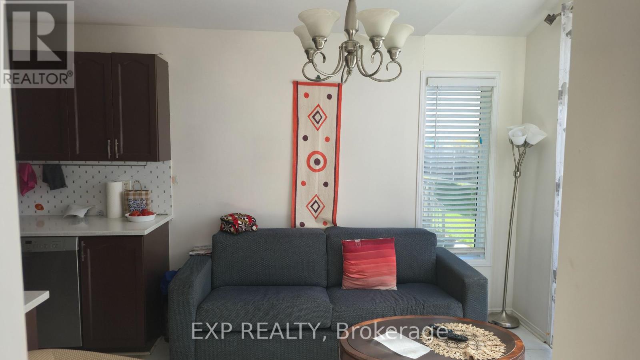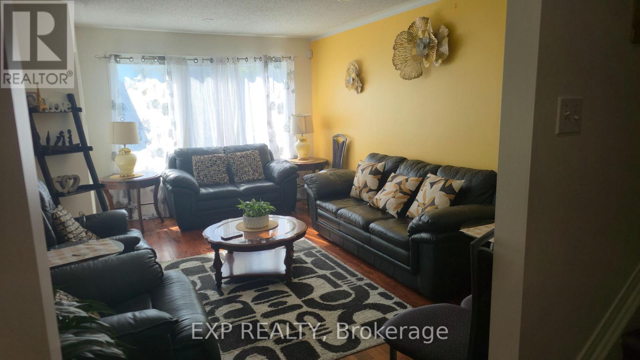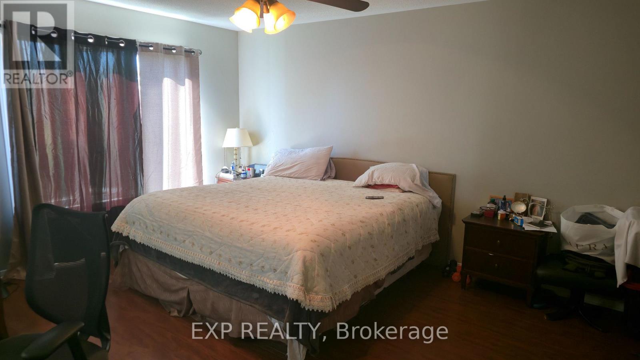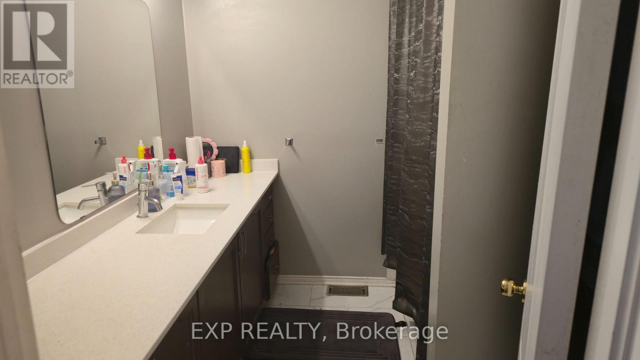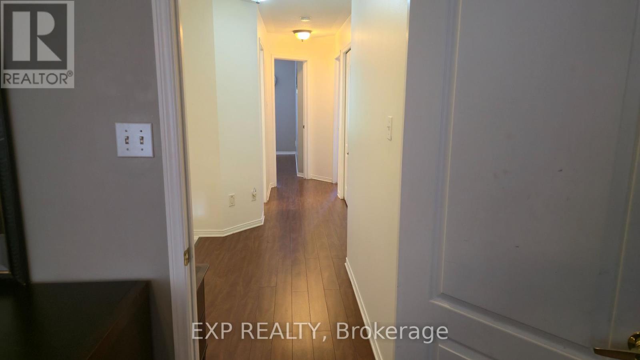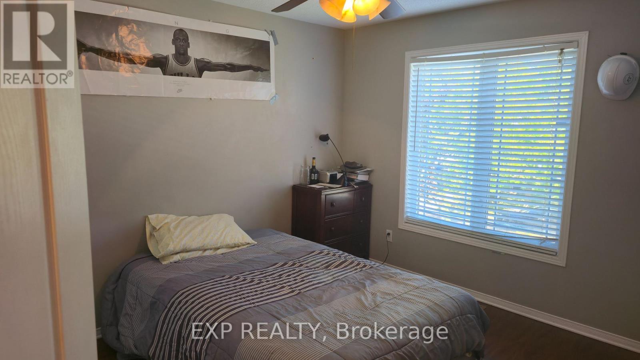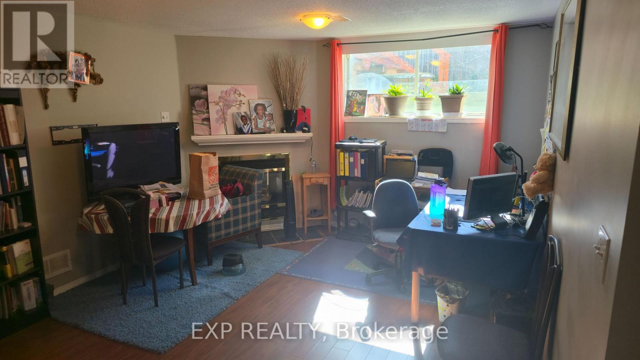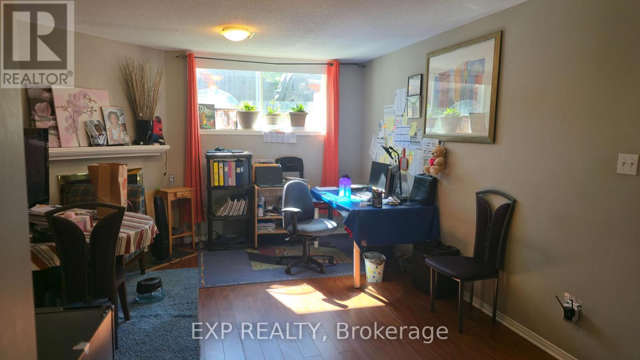1052 Candlewood Street Ottawa, Ontario K4A 5E9
$3,000 Monthly
Welcome to 1052 Candlewood Street in the family friendly community of Avalon in Orleans. This rarely offered end unit Minto Park Place model offers over 2000 square feet of bright living space and is situated on large lot with no rear neighbours. The second floor has a large master bedroom overlooking the rear yard and features a walk-in closet and four piece ensuite bath. Three other bedrooms and main bath complete this level. The builder finished lower level family room features quality laminate flooring, high ceilings, and a cozy gas fireplace. There is also plenty of storage for seasonal items along with the laundry space. This home offers immediate possession and is ideally located steps to recreation, schools, parks, shopping and public transit. (id:37072)
Property Details
| MLS® Number | X12435607 |
| Property Type | Single Family |
| Neigbourhood | Avalon |
| Community Name | 1118 - Avalon East |
| EquipmentType | Water Heater |
| ParkingSpaceTotal | 3 |
| RentalEquipmentType | Water Heater |
Building
| BathroomTotal | 3 |
| BedroomsAboveGround | 4 |
| BedroomsTotal | 4 |
| Amenities | Fireplace(s) |
| Appliances | Dishwasher, Dryer, Stove, Washer, Refrigerator |
| BasementDevelopment | Finished |
| BasementType | Full (finished) |
| ConstructionStyleAttachment | Attached |
| CoolingType | Central Air Conditioning |
| ExteriorFinish | Brick |
| FireplacePresent | Yes |
| FireplaceTotal | 1 |
| FoundationType | Concrete |
| HalfBathTotal | 1 |
| HeatingFuel | Natural Gas |
| HeatingType | Forced Air |
| StoriesTotal | 2 |
| SizeInterior | 2000 - 2500 Sqft |
| Type | Row / Townhouse |
| UtilityWater | Municipal Water |
Parking
| Attached Garage | |
| Garage |
Land
| Acreage | No |
| Sewer | Sanitary Sewer |
| SizeDepth | 104 Ft |
| SizeFrontage | 26 Ft ,7 In |
| SizeIrregular | 26.6 X 104 Ft ; 0 |
| SizeTotalText | 26.6 X 104 Ft ; 0 |
Rooms
| Level | Type | Length | Width | Dimensions |
|---|---|---|---|---|
| Second Level | Primary Bedroom | 4.97 m | 4.31 m | 4.97 m x 4.31 m |
| Second Level | Bedroom | 3.25 m | 3.12 m | 3.25 m x 3.12 m |
| Second Level | Bedroom | 3.22 m | 3.02 m | 3.22 m x 3.02 m |
| Second Level | Bedroom | 3.2 m | 2.74 m | 3.2 m x 2.74 m |
| Lower Level | Family Room | 4.97 m | 4.01 m | 4.97 m x 4.01 m |
| Main Level | Dining Room | 2.89 m | 2.43 m | 2.89 m x 2.43 m |
| Main Level | Dining Room | 3.98 m | 3.65 m | 3.98 m x 3.65 m |
| Main Level | Kitchen | 3.04 m | 2.43 m | 3.04 m x 2.43 m |
| Main Level | Living Room | 4.97 m | 3.65 m | 4.97 m x 3.65 m |
https://www.realtor.ca/real-estate/28931480/1052-candlewood-street-ottawa-1118-avalon-east
Interested?
Contact us for more information
Varun Gupta
Salesperson
343 Preston Street, 11th Floor
Ottawa, Ontario K1S 1N4
