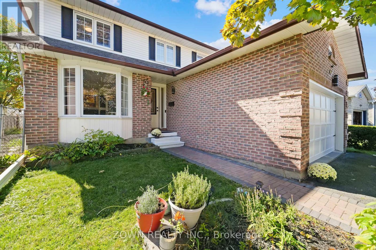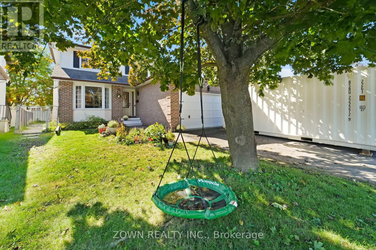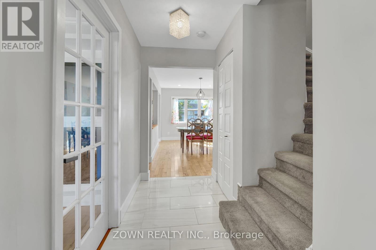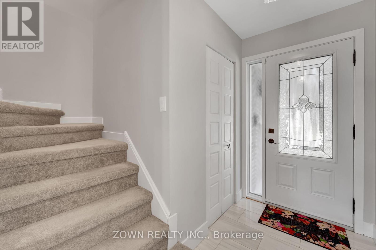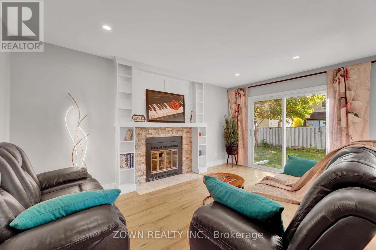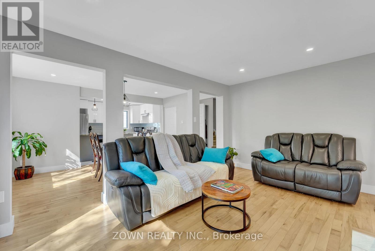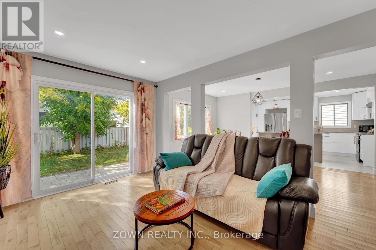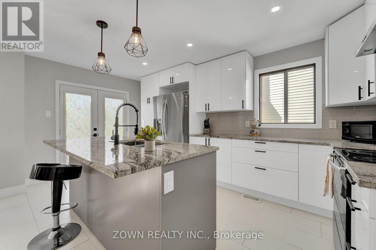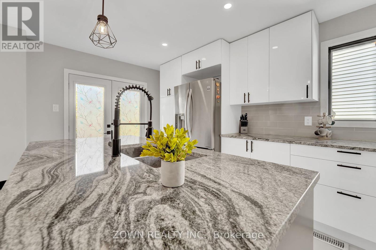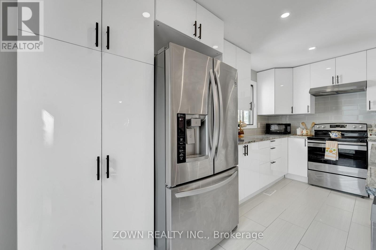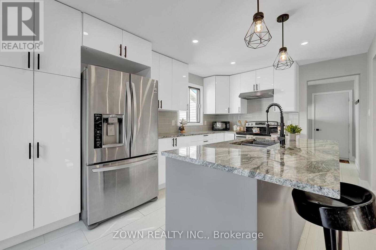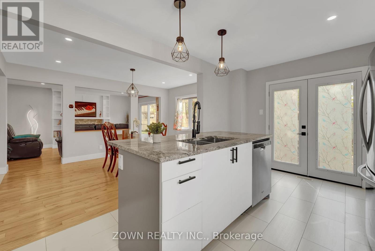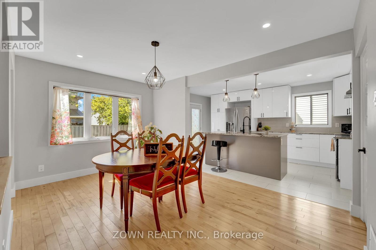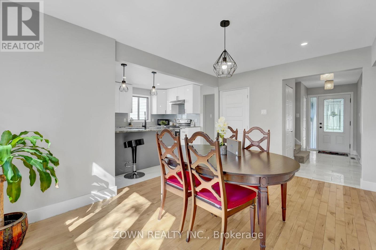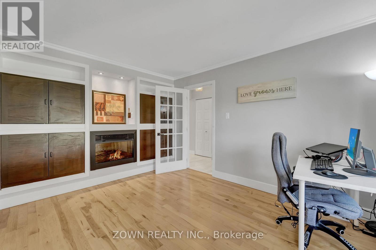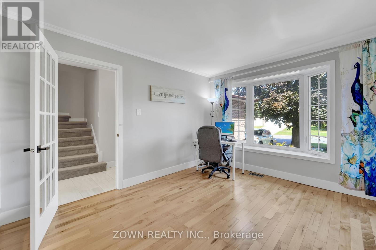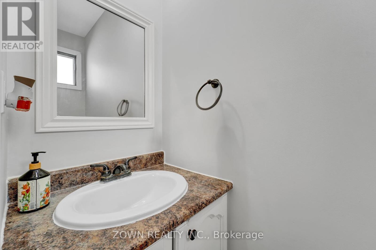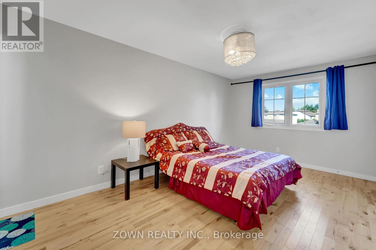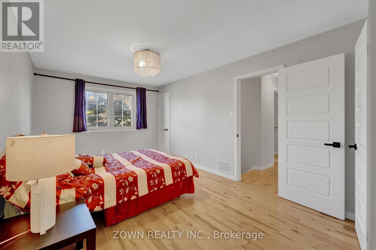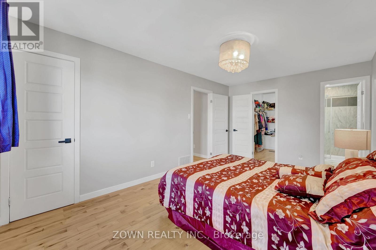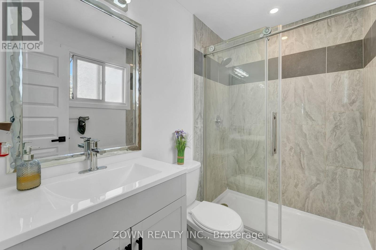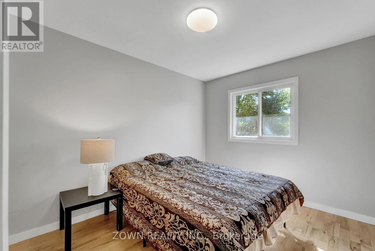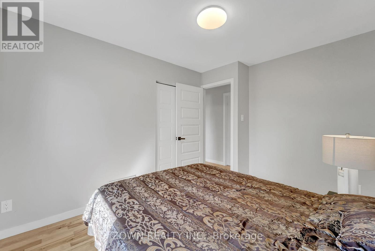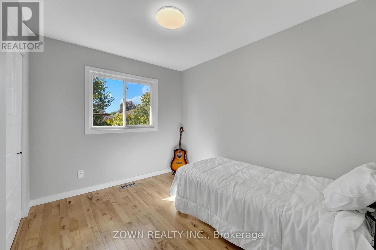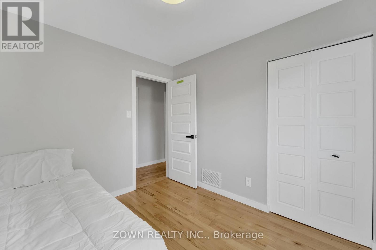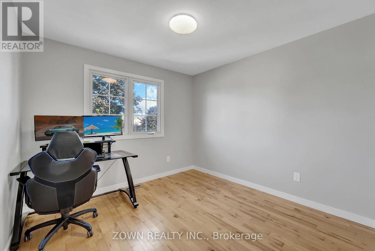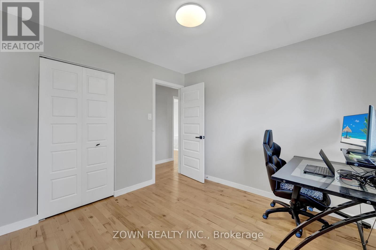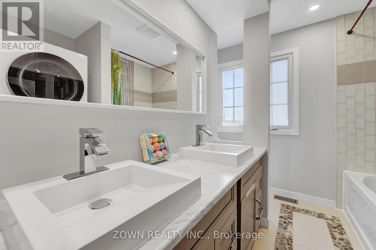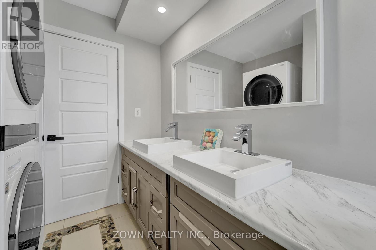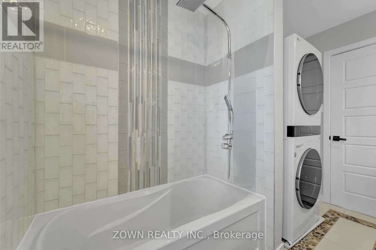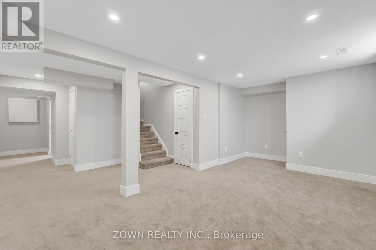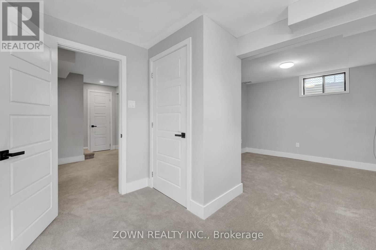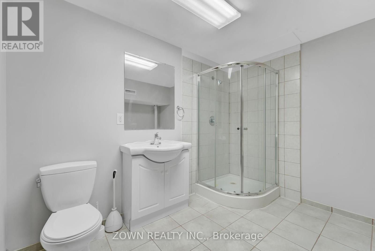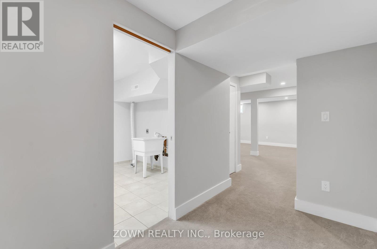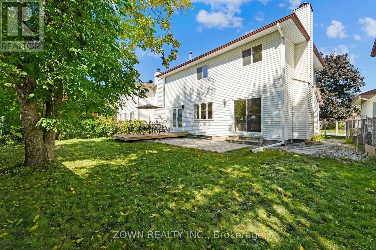6346 Beausejour Drive Ottawa, Ontario K1C 3J8
$816,500
Welcome to this beautifully renovated 4+1-bedroom, 3+1-bathroom single-family home located in the heart of Chapel Hill, one of Ottawa's most desirable neighbourhoods. Families will appreciate being steps away from parks, playgrounds, and just minutes to top-rated schools, library, transit, shopping at Orleans Gardens, restaurants and a short drive to downtown Ottawa/Ottawa University. This home offers the perfect blend of comfort, convenience, and style, with hardwood flooring throughout the spacious main floor living area, including a main floor office featuring an electric fireplace, custom built-in cabinetry, and a charming bay window. The family room is designed for entertaining, offering large backyard access, a wood-burning fireplace with custom shelving, and seamless flow into the formal dining area. The chef-inspired kitchen boasts a large island with a breakfast bar, stone countertops, sleek modern cabinetry, and stainless-steel appliances. Upstairs, you'll find four generously sized bedrooms with hardwood floors! Master bedroom features a luxurious primary ensuite featuring a massive glass shower and a walk-in closet with custom shelves. A full bathroom with a large vanity and laundry hook-up adds convenience. The finished basement includes a spacious rec room, an additional bedroom, a full bathroom, and two large storage areas perfect for guests or multi-generational living. Inside access from the garage leads to a spacious mudroom, and the fully fenced backyard features a large deck ideal for outdoor entertaining and family fun. (id:37072)
Open House
This property has open houses!
2:00 pm
Ends at:4:00 pm
Property Details
| MLS® Number | X12435986 |
| Property Type | Single Family |
| Neigbourhood | Chapel Hill North |
| Community Name | 2010 - Chateauneuf |
| EquipmentType | Water Heater |
| ParkingSpaceTotal | 4 |
| RentalEquipmentType | Water Heater |
Building
| BathroomTotal | 4 |
| BedroomsAboveGround | 4 |
| BedroomsBelowGround | 1 |
| BedroomsTotal | 5 |
| Appliances | Garage Door Opener Remote(s), Dishwasher, Dryer, Stove, Washer, Refrigerator |
| BasementDevelopment | Finished |
| BasementType | N/a (finished) |
| ConstructionStyleAttachment | Detached |
| CoolingType | Central Air Conditioning |
| ExteriorFinish | Brick, Vinyl Siding |
| FireplacePresent | Yes |
| FireplaceTotal | 2 |
| FoundationType | Poured Concrete |
| HalfBathTotal | 1 |
| HeatingFuel | Electric |
| HeatingType | Forced Air |
| StoriesTotal | 2 |
| SizeInterior | 1500 - 2000 Sqft |
| Type | House |
| UtilityWater | Municipal Water |
Parking
| Attached Garage | |
| Garage |
Land
| Acreage | No |
| Sewer | Sanitary Sewer |
| SizeFrontage | 39 Ft ,4 In |
| SizeIrregular | 39.4 Ft |
| SizeTotalText | 39.4 Ft |
Rooms
| Level | Type | Length | Width | Dimensions |
|---|---|---|---|---|
| Second Level | Primary Bedroom | 3.16 m | 4.97 m | 3.16 m x 4.97 m |
| Second Level | Bedroom 2 | 3.54 m | 2.83 m | 3.54 m x 2.83 m |
| Second Level | Bedroom 3 | 3.09 m | 3.05 m | 3.09 m x 3.05 m |
| Second Level | Bedroom 4 | 3.1 m | 2.63 m | 3.1 m x 2.63 m |
| Second Level | Bathroom | 2.37 m | 1.51 m | 2.37 m x 1.51 m |
| Second Level | Bathroom | 3.09 m | 2.11 m | 3.09 m x 2.11 m |
| Basement | Recreational, Games Room | 5.63 m | 5 m | 5.63 m x 5 m |
| Basement | Bedroom | 2.74 m | 5.48 m | 2.74 m x 5.48 m |
| Basement | Bathroom | 3 m | 2.72 m | 3 m x 2.72 m |
| Main Level | Living Room | 3.14 m | 4.74 m | 3.14 m x 4.74 m |
| Main Level | Dining Room | 2.92 m | 4.39 m | 2.92 m x 4.39 m |
| Main Level | Kitchen | 3.12 m | 5.41 m | 3.12 m x 5.41 m |
| Main Level | Office | 3.14 m | 3.75 m | 3.14 m x 3.75 m |
| Ground Level | Bathroom | 0.74 m | 2.1 m | 0.74 m x 2.1 m |
https://www.realtor.ca/real-estate/28932483/6346-beausejour-drive-ottawa-2010-chateauneuf
Interested?
Contact us for more information
Leenas Anthires
Salesperson
200-444 Hazeldean Road
Kanata, Ontario K2L 1V2
Ishtiaq Ahmed
Broker of Record
207 Queens Quay West Unit 400
Toronto, Ontario M5J 1A7
