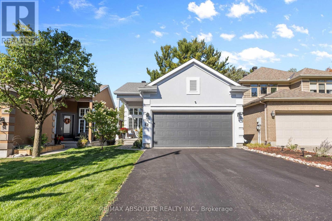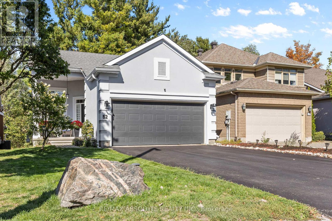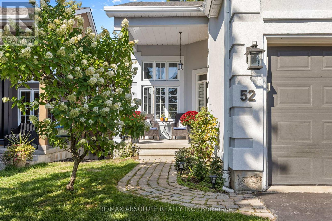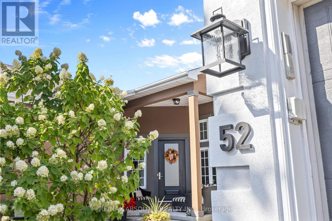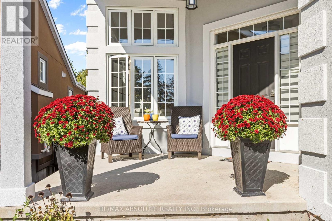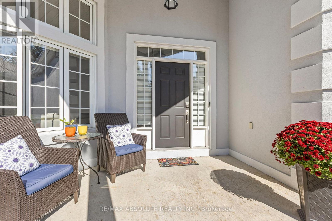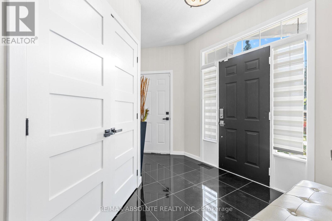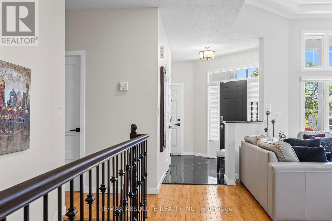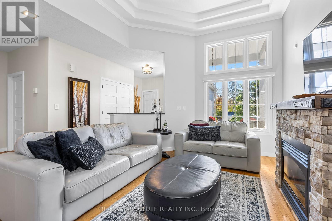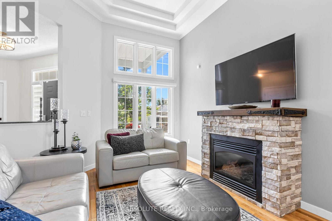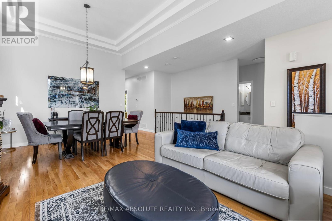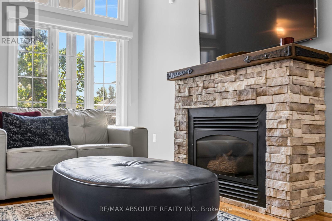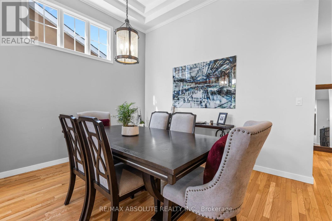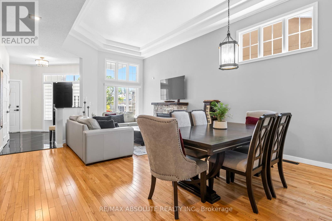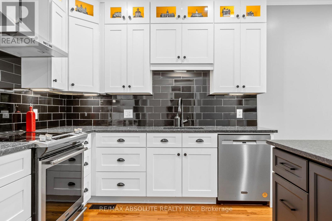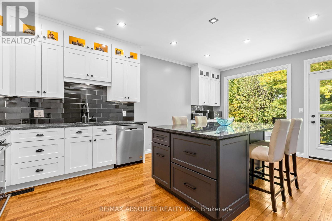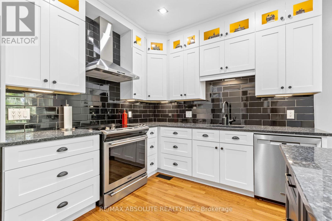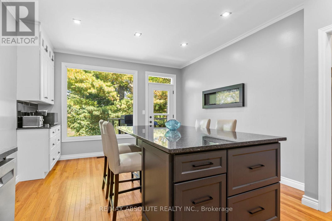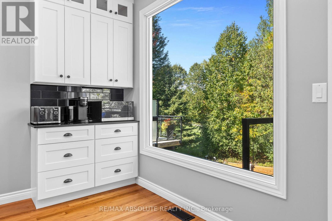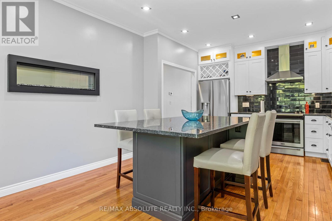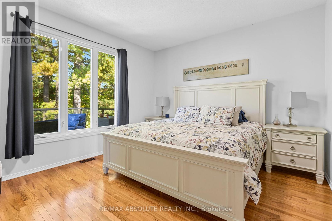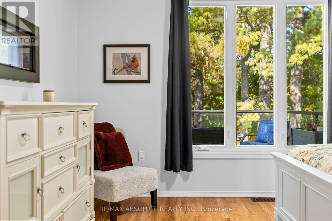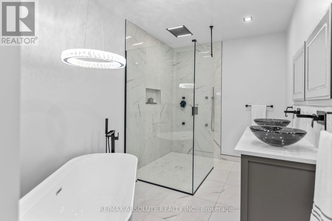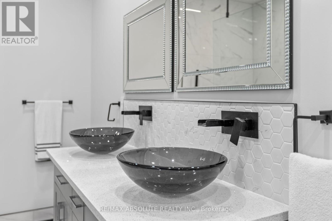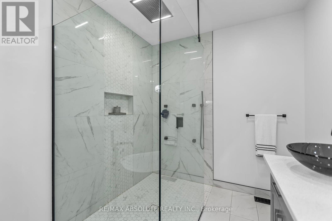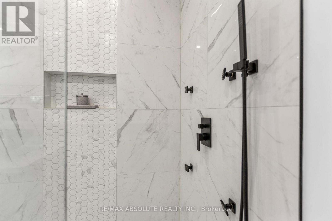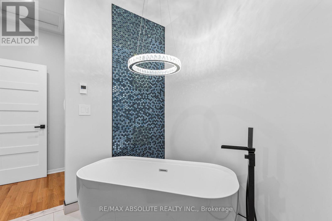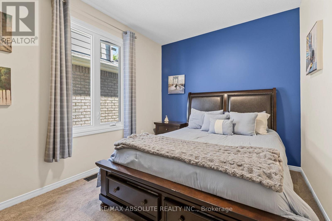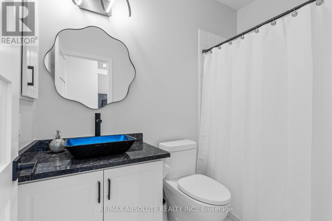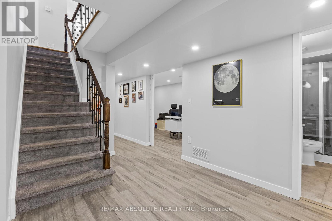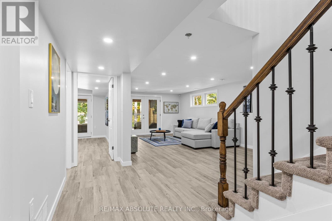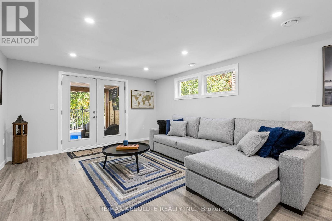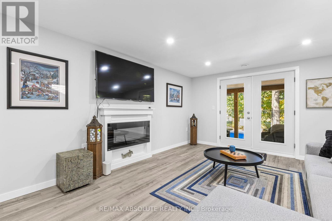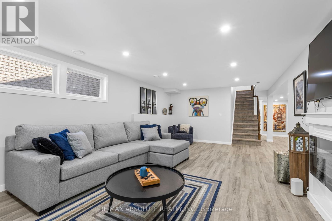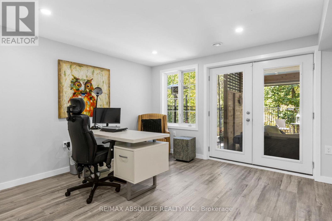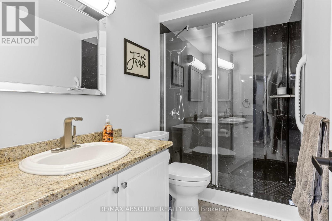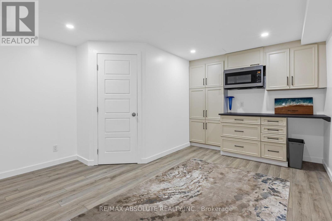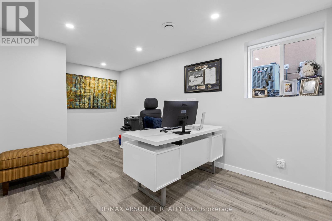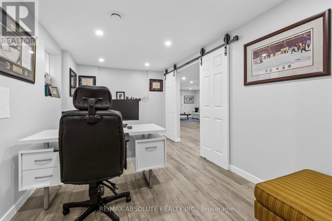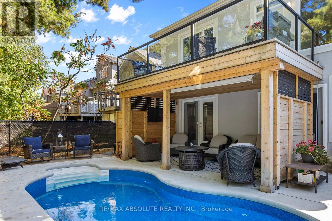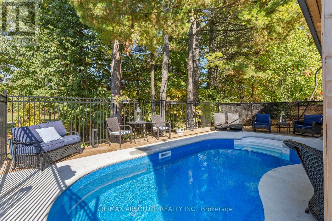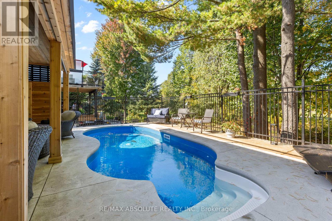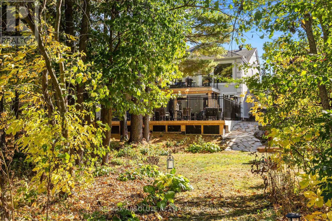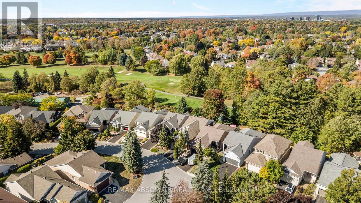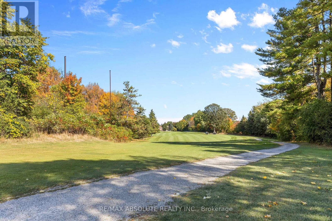52 Stonecroft Terrace Ottawa, Ontario K2K 2T9
$1,380,000
ONE OF A KIND on the Kanata Golf Course! Incredible views from your private backyard that is complete with a balcony overlooking the mature trees, a perfect very easy to manage salt water pool (20 FT X 12FT) & a covered ALL cedar "Florida" space! This open airy home offers around 2700 square feet! of finished space (including lower level) An in law suite in the lower level would be a breeze to accommodate! The nice OPEN floor plan offers 10-foot COFFERED ceilings in the living room & dining room! NO carpet in this home, site finished hardwood on the main level & a luxury vinyl in the lower! The kitchen was JUST totally renovated (2024) with white shaker style cabinets, subway tile backsplash & a HUGE granite island with seating for 4 & built in cabinets! Easy access to the balcony from the kitchen that offers INCREDIBLE views of the golf course, glass railings so your view is not obstructed! A STUNNING floor to ceiling window in the kitchen has to be seen in person to really appreciate, it's breathtaking! GOOD size primary & walk in closet! The RENOVATED 5 piece ensuite offers a free-standing tub, oversized walk-in shower, 2 basins & granite countertops! The finishes are gorgeous throughout!! FULLY finished WALKOUT lower level, you do NOT feel like you are in a basement as this entire floor is very bright thanks to the LARGE windows & 2 sets of new patio doors! A large rec room, TWO additional bedroom, a room with built in kitchenette, a FULL bath with a WALK IN SHOWER. The backyard is an absolute oasis STEPS to shops, grocery, transit & so much more Kanata Lakes has to offer! Windows replaced in 2024 (most), Roof 2018, Ac 2018 & Furnace 2015, Pool 2023. TOTALLY turn key! (id:37072)
Property Details
| MLS® Number | X12436598 |
| Property Type | Single Family |
| Neigbourhood | Kanata |
| Community Name | 9007 - Kanata - Kanata Lakes/Heritage Hills |
| AmenitiesNearBy | Golf Nearby, Public Transit |
| Features | Cul-de-sac |
| ParkingSpaceTotal | 6 |
| PoolType | Inground Pool |
Building
| BathroomTotal | 3 |
| BedroomsAboveGround | 2 |
| BedroomsBelowGround | 2 |
| BedroomsTotal | 4 |
| Amenities | Fireplace(s) |
| Appliances | Garage Door Opener Remote(s), Water Meter, Dishwasher, Dryer, Water Heater, Stove, Washer, Refrigerator |
| ArchitecturalStyle | Bungalow |
| BasementDevelopment | Finished |
| BasementFeatures | Walk Out |
| BasementType | N/a (finished) |
| ConstructionStatus | Insulation Upgraded |
| ConstructionStyleAttachment | Detached |
| CoolingType | Central Air Conditioning |
| ExteriorFinish | Stucco |
| FireplacePresent | Yes |
| FireplaceTotal | 3 |
| FoundationType | Poured Concrete |
| HeatingFuel | Natural Gas |
| HeatingType | Forced Air |
| StoriesTotal | 1 |
| SizeInterior | 1100 - 1500 Sqft |
| Type | House |
| UtilityWater | Municipal Water |
Parking
| Attached Garage | |
| Garage | |
| Inside Entry |
Land
| Acreage | No |
| FenceType | Fenced Yard |
| LandAmenities | Golf Nearby, Public Transit |
| Sewer | Sanitary Sewer |
| SizeDepth | 126 Ft |
| SizeFrontage | 36 Ft ,1 In |
| SizeIrregular | 36.1 X 126 Ft |
| SizeTotalText | 36.1 X 126 Ft |
| ZoningDescription | R1v |
Rooms
| Level | Type | Length | Width | Dimensions |
|---|---|---|---|---|
| Lower Level | Family Room | 6.75 m | 4.11 m | 6.75 m x 4.11 m |
| Lower Level | Bedroom 3 | 4.26 m | 3.96 m | 4.26 m x 3.96 m |
| Lower Level | Bedroom 4 | 4.15 m | 3.96 m | 4.15 m x 3.96 m |
| Lower Level | Den | 3.65 m | 3.65 m | 3.65 m x 3.65 m |
| Main Level | Living Room | 7.31 m | 3.5 m | 7.31 m x 3.5 m |
| Main Level | Dining Room | 3.68 m | 3.4 m | 3.68 m x 3.4 m |
| Main Level | Kitchen | 3.5 m | 2.74 m | 3.5 m x 2.74 m |
| Main Level | Primary Bedroom | 4.26 m | 3.5 m | 4.26 m x 3.5 m |
| Main Level | Bedroom 2 | 3.65 m | 2.81 m | 3.65 m x 2.81 m |
Interested?
Contact us for more information
Kristine Johnson
Salesperson
31 Northside Road, Suite 102
Ottawa, Ontario K2H 8S1
