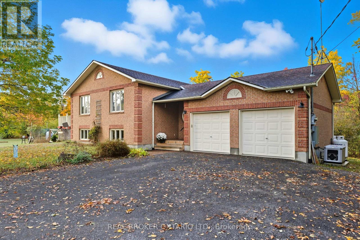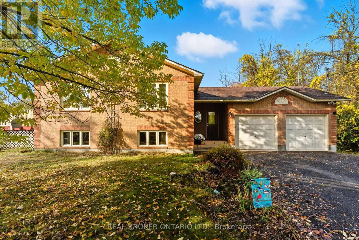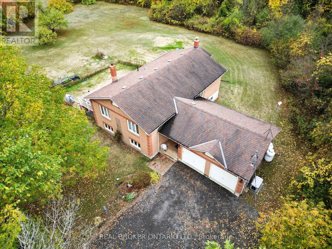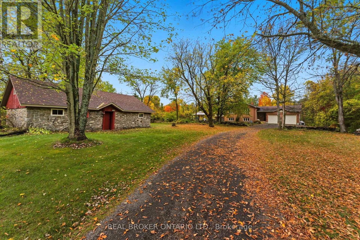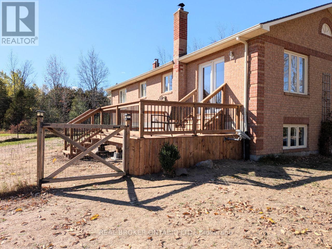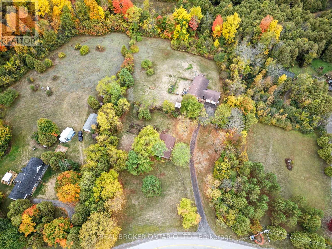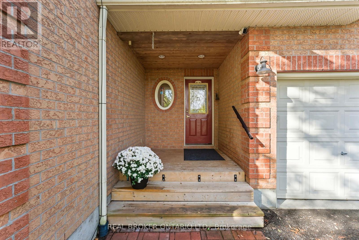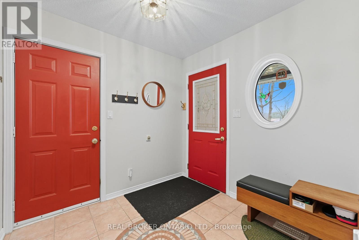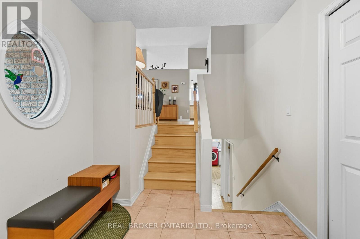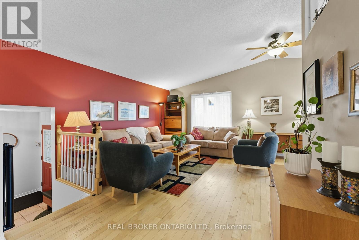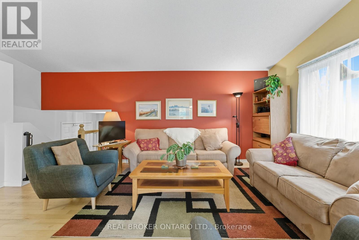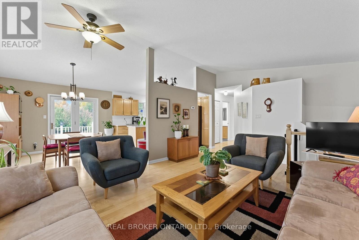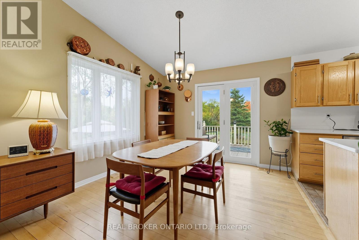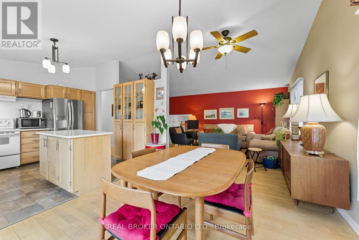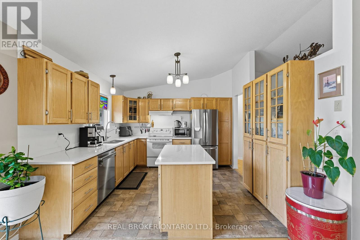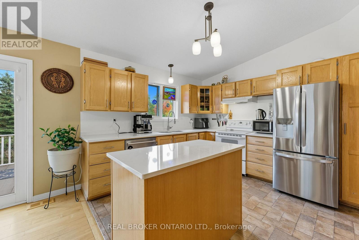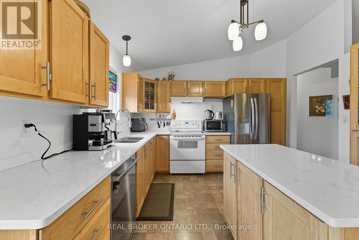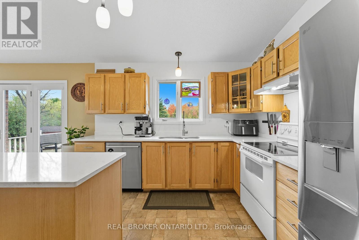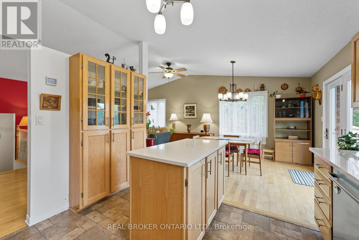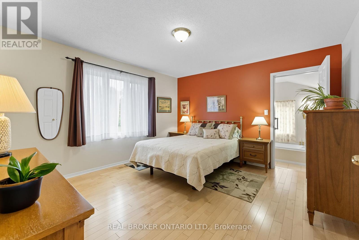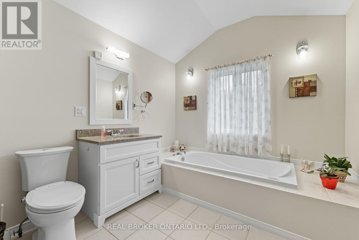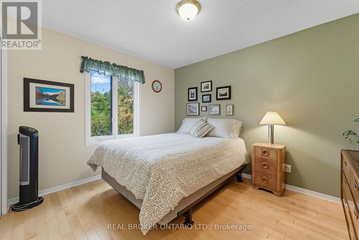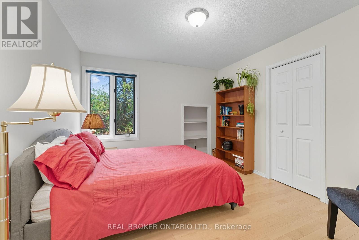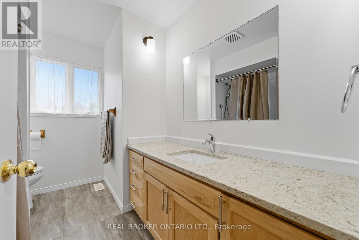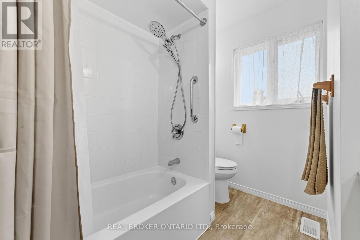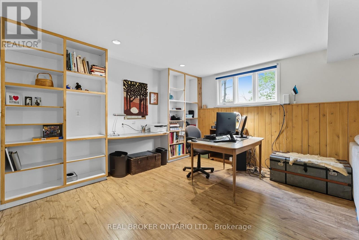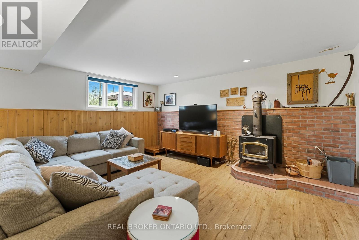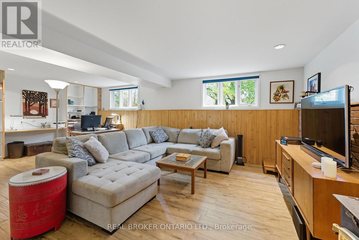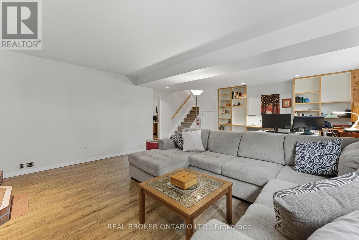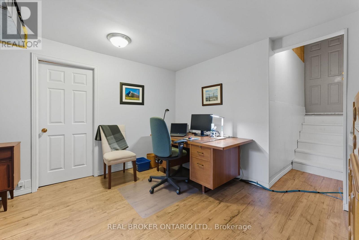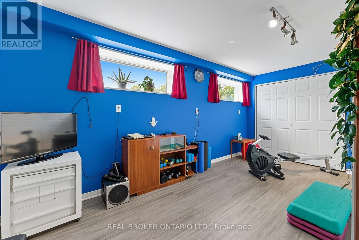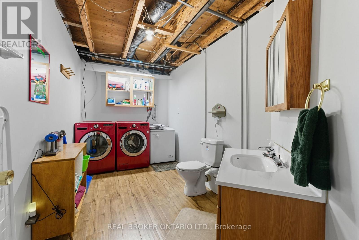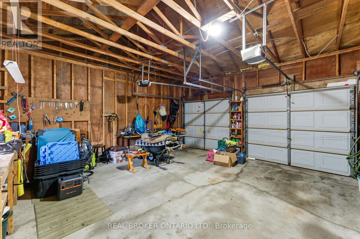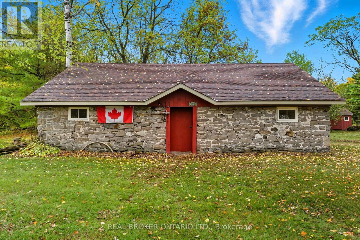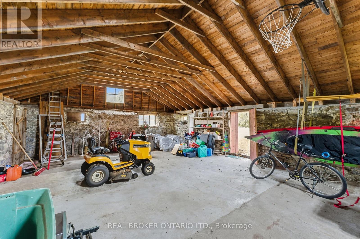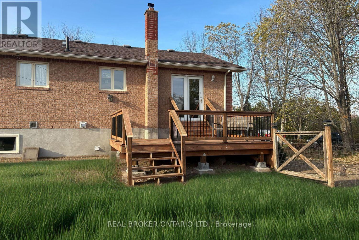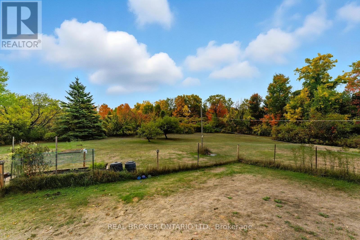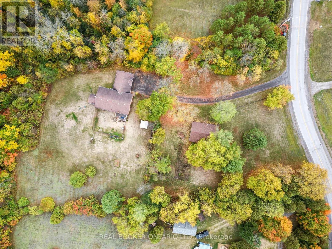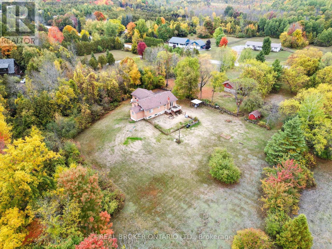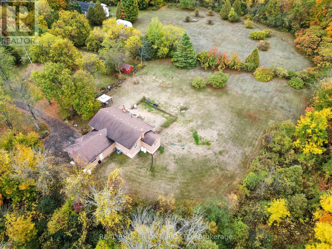18 Smith Road North Grenville, Ontario K0G 1T0
$789,900
This 3+1 bedroom, 2 bath beauty comes with all the right vibes: a sun-soaked main living space that feels like a big warm hug, and a cozy family room complete with a wood stove that practically begs for hot chocolate season. Step outside to your BRAND NEW deck that overlooks the very private yard. Think of it like your outdoor retreat for morning coffees, afternoon lounging, and evenings soaking up the last rays of sun. The private yard also comes with a spacious barn/outbuilding, perfect for storage, hobbies, or finally starting that side hustle you've been talking about. With three bedrooms on the main level and a bonus bedroom (or office/gym/secret hideout) downstairs, there's space for everyone, and then some. Recent updates include a brand new deck, main bath and a generator for back up power, this property has everything a family needs to grow into this home. Whether you're craving room to grow, a spot to tinker, or just a little peace and quiet that's still close to everyday conveniences, 18 Smith Road is more than a house, its the lifestyle upgrade you've been waiting for. (id:37072)
Property Details
| MLS® Number | X12438121 |
| Property Type | Single Family |
| Community Name | 803 - North Grenville Twp (Kemptville South) |
| Features | Irregular Lot Size, Carpet Free |
| ParkingSpaceTotal | 10 |
Building
| BathroomTotal | 3 |
| BedroomsAboveGround | 3 |
| BedroomsBelowGround | 1 |
| BedroomsTotal | 4 |
| Amenities | Fireplace(s) |
| Appliances | Garage Door Opener Remote(s), Dishwasher, Dryer, Stove, Washer, Window Coverings, Refrigerator |
| BasementDevelopment | Finished |
| BasementType | Full (finished) |
| ConstructionStyleAttachment | Detached |
| ConstructionStyleSplitLevel | Sidesplit |
| CoolingType | Central Air Conditioning |
| ExteriorFinish | Brick |
| FireplacePresent | Yes |
| FoundationType | Concrete |
| HalfBathTotal | 1 |
| HeatingFuel | Propane |
| HeatingType | Forced Air |
| SizeInterior | 700 - 1100 Sqft |
| Type | House |
| UtilityPower | Generator |
Parking
| Attached Garage | |
| Garage |
Land
| Acreage | Yes |
| Sewer | Septic System |
| SizeDepth | 350 Ft ,3 In |
| SizeFrontage | 254 Ft ,3 In |
| SizeIrregular | 254.3 X 350.3 Ft ; Yes |
| SizeTotalText | 254.3 X 350.3 Ft ; Yes|2 - 4.99 Acres |
Rooms
| Level | Type | Length | Width | Dimensions |
|---|---|---|---|---|
| Basement | Other | 2.57 m | 3.26 m | 2.57 m x 3.26 m |
| Basement | Utility Room | 5.11 m | 2.62 m | 5.11 m x 2.62 m |
| Basement | Bedroom | 3.59 m | 5.15 m | 3.59 m x 5.15 m |
| Basement | Bathroom | 4.21 m | 2.32 m | 4.21 m x 2.32 m |
| Basement | Office | 5.3 m | 4.04 m | 5.3 m x 4.04 m |
| Basement | Living Room | 7.67 m | 6 m | 7.67 m x 6 m |
| Main Level | Bathroom | 2.99 m | 2.26 m | 2.99 m x 2.26 m |
| Main Level | Primary Bedroom | 3.79 m | 4 m | 3.79 m x 4 m |
| Main Level | Bathroom | 2.57 m | 3.27 m | 2.57 m x 3.27 m |
| Main Level | Bedroom | 3.06 m | 3.32 m | 3.06 m x 3.32 m |
| Main Level | Bedroom | 3.5 m | 3.34 m | 3.5 m x 3.34 m |
| Main Level | Foyer | 2.6 m | 2.81 m | 2.6 m x 2.81 m |
| Main Level | Living Room | 4.11 m | 5.95 m | 4.11 m x 5.95 m |
| Main Level | Dining Room | 3.63 m | 2.57 m | 3.63 m x 2.57 m |
| Main Level | Kitchen | 3.63 m | 3.93 m | 3.63 m x 3.93 m |
Utilities
| Cable | Installed |
| Electricity | Installed |
Interested?
Contact us for more information
Jaime Peca
Salesperson
1 Rideau St Unit 7th Floor
Ottawa, Ontario K1N 8S7
Ryan Hodgins
Salesperson
1 Rideau St Unit 7th Floor
Ottawa, Ontario K1N 8S7
Deb Driscoll
Salesperson
1 Rideau St Unit 7th Floor
Ottawa, Ontario K1N 8S7
Luke Geleynse
Salesperson
1 Rideau St Unit 7th Floor
Ottawa, Ontario K1N 8S7
