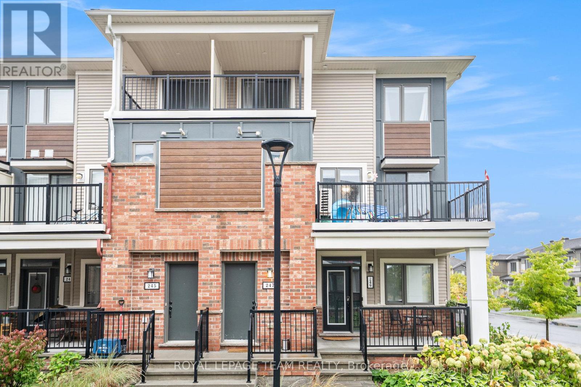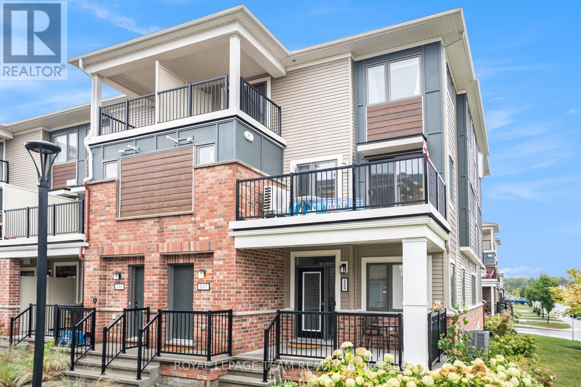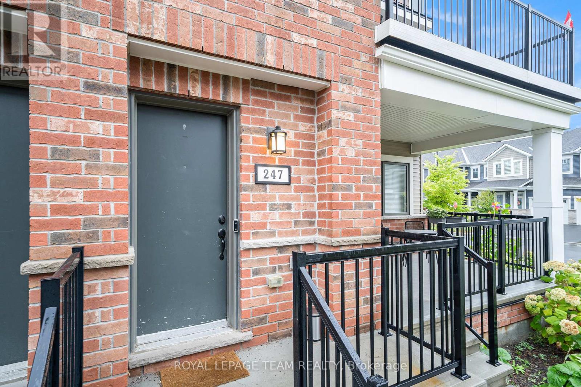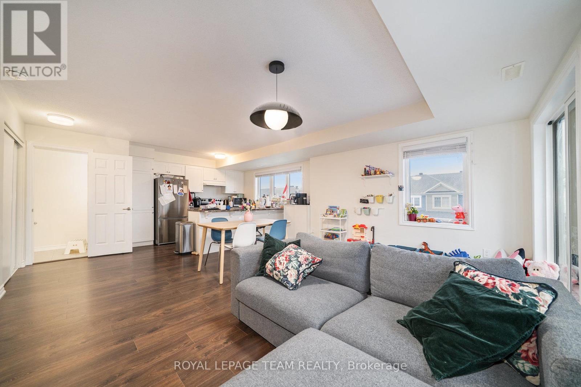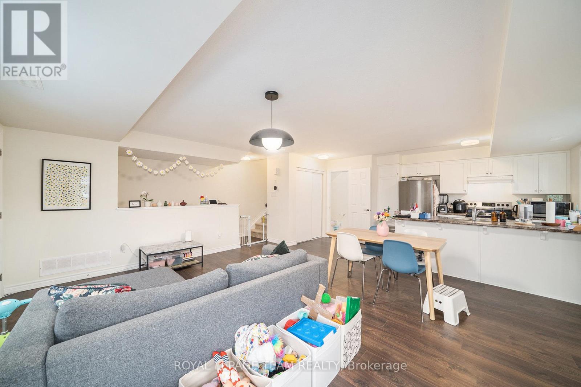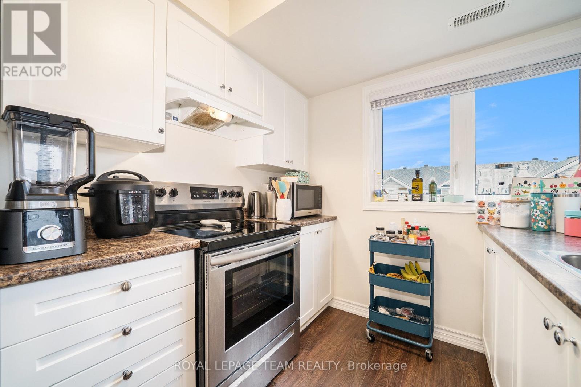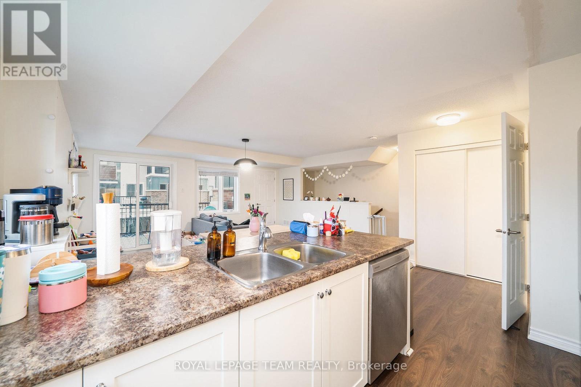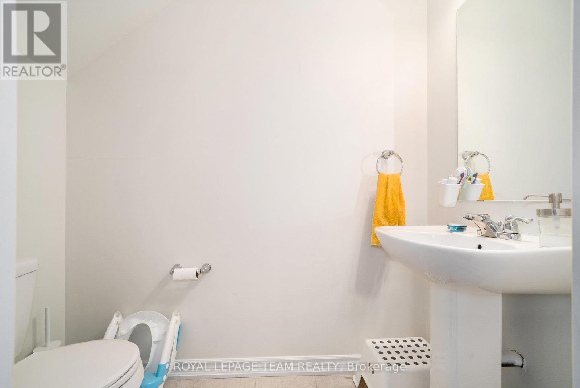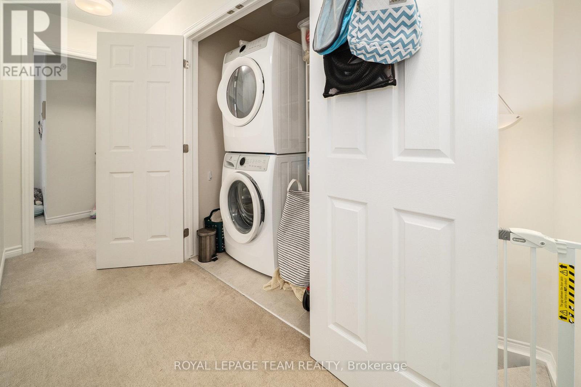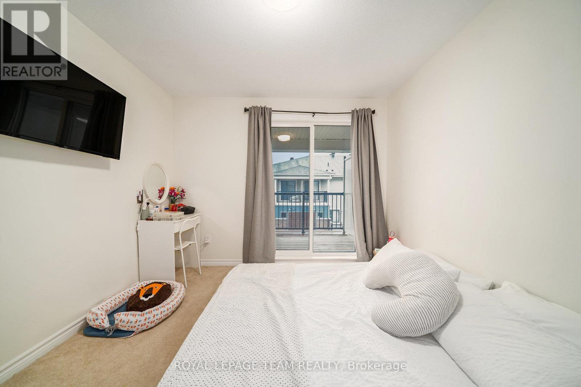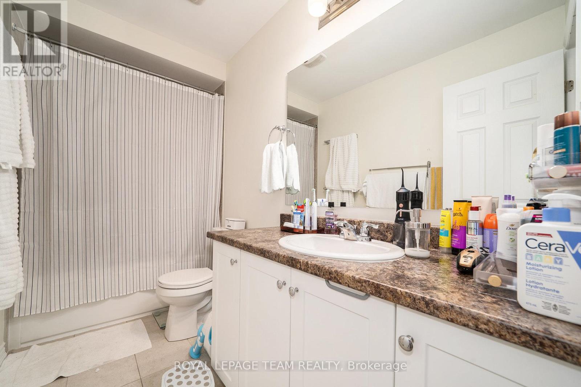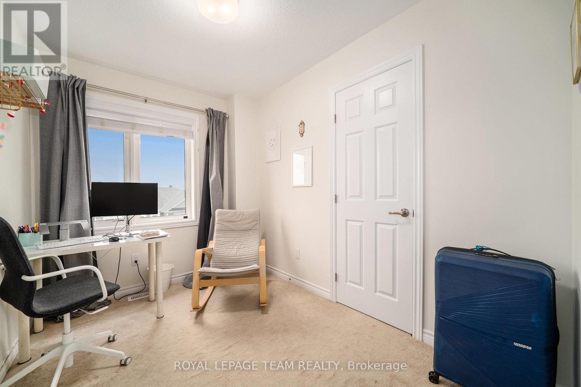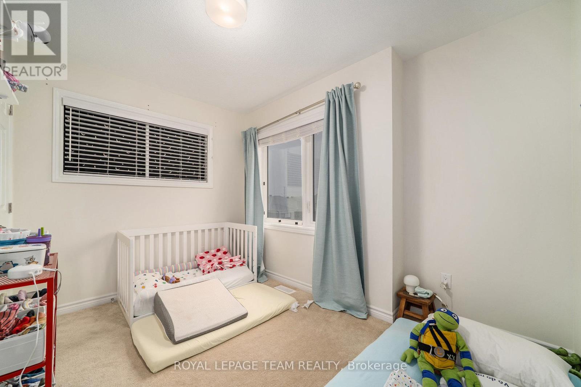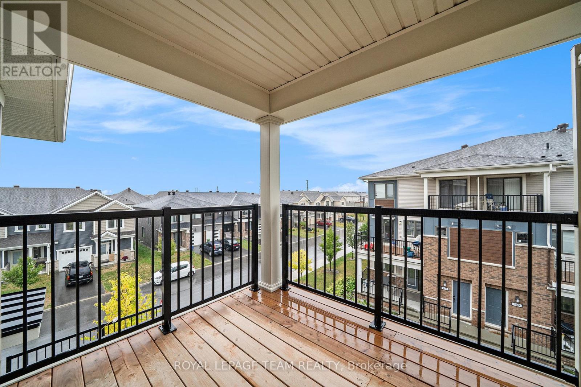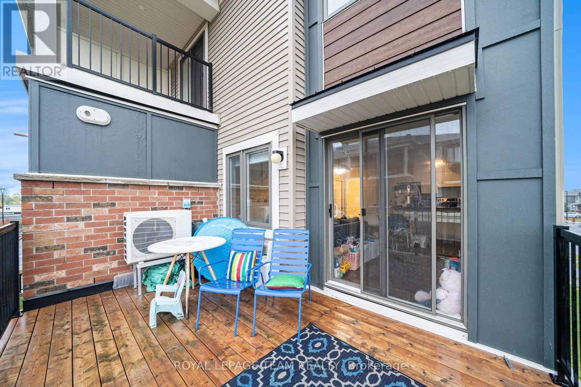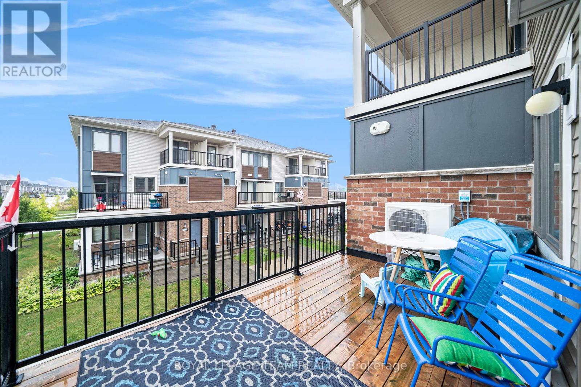247 Zenith Private Ottawa, Ontario K2J 6N3
$2,300 Monthly
Available December 1st This bright and spacious end-unit stacked townhome offers approximately 1,335 sqft of thoughtfully designed living space. The open-concept main level is filled with natural light from large windows and features a modern kitchen with a pantry and stainless steel appliances. Just off the living room, step out to a large private deck perfect for relaxing or entertaining.Upstairs, youll find three well-sized bedrooms, including a primary suite with its own covered balcony, ideal for morning coffee or evening unwinding. Convenient second-floor laundry, central air, and plenty of usable space make this home as functional as it is comfortable.One parking space included (maximum no additional parking available). Tenant pays all utilities. (id:37072)
Property Details
| MLS® Number | X12437929 |
| Property Type | Single Family |
| Neigbourhood | Barrhaven West |
| Community Name | 7711 - Barrhaven - Half Moon Bay |
| CommunityFeatures | Pet Restrictions |
| EquipmentType | Water Heater |
| Features | Balcony |
| ParkingSpaceTotal | 1 |
| RentalEquipmentType | Water Heater |
| Structure | Porch |
Building
| BathroomTotal | 2 |
| BedroomsAboveGround | 3 |
| BedroomsTotal | 3 |
| Appliances | Dishwasher, Dryer, Hood Fan, Stove, Washer, Window Coverings, Refrigerator |
| CoolingType | Central Air Conditioning |
| ExteriorFinish | Brick, Vinyl Siding |
| HalfBathTotal | 1 |
| HeatingFuel | Natural Gas |
| HeatingType | Forced Air |
| SizeInterior | 1200 - 1399 Sqft |
| Type | Row / Townhouse |
Parking
| No Garage |
Land
| Acreage | No |
Rooms
| Level | Type | Length | Width | Dimensions |
|---|---|---|---|---|
| Third Level | Bedroom | 3.16 m | 2.37 m | 3.16 m x 2.37 m |
| Third Level | Bedroom | 4.14 m | 3.56 m | 4.14 m x 3.56 m |
| Third Level | Primary Bedroom | 4.69 m | 3.2 m | 4.69 m x 3.2 m |
| Third Level | Other | 1.37 m | 1.18 m | 1.37 m x 1.18 m |
| Third Level | Bedroom | 3.16 m | 1.61 m | 3.16 m x 1.61 m |
| Lower Level | Foyer | 1.24 m | 1.73 m | 1.24 m x 1.73 m |
| Main Level | Living Room | 3.99 m | 4.84 m | 3.99 m x 4.84 m |
| Main Level | Dining Room | 2.71 m | 4.54 m | 2.71 m x 4.54 m |
| Main Level | Kitchen | 5.05 m | 2.86 m | 5.05 m x 2.86 m |
| Main Level | Bathroom | 2.16 m | 1.12 m | 2.16 m x 1.12 m |
https://www.realtor.ca/real-estate/28936197/247-zenith-private-ottawa-7711-barrhaven-half-moon-bay
Interested?
Contact us for more information
Shayla Plunkett
Salesperson
5536 Manotick Main St
Manotick, Ontario K4M 1A7
