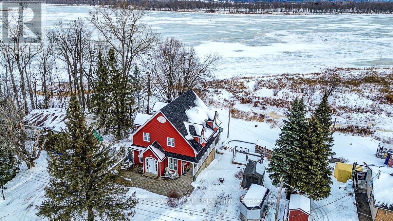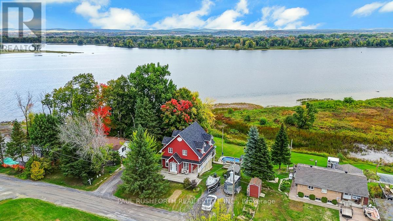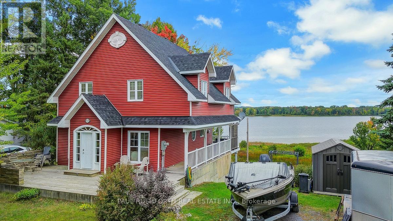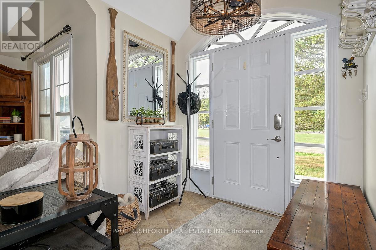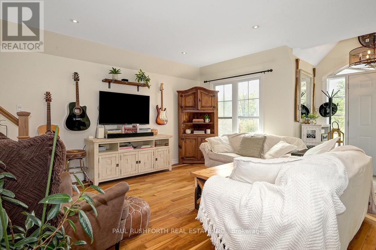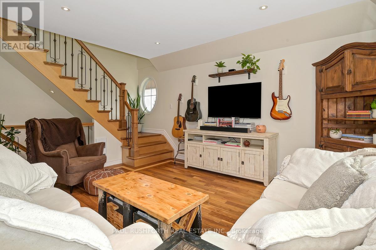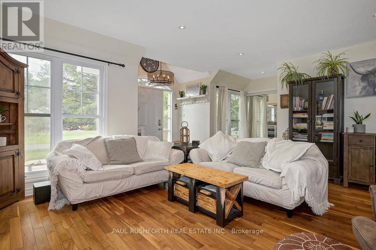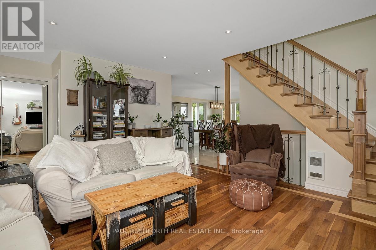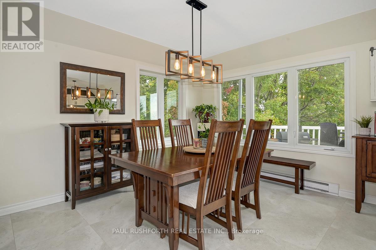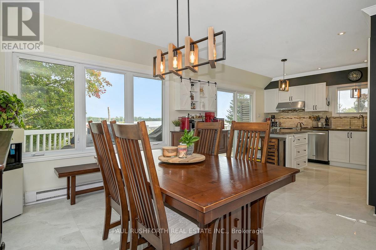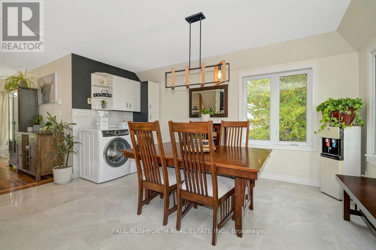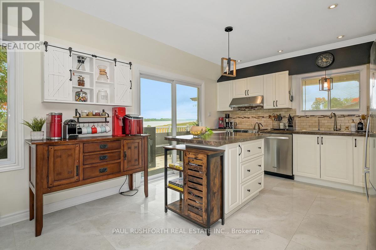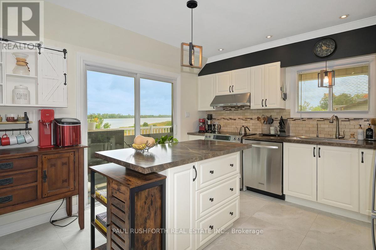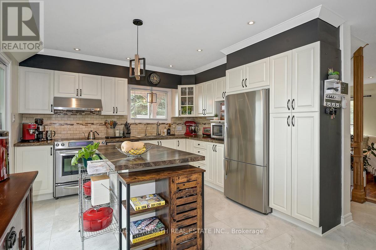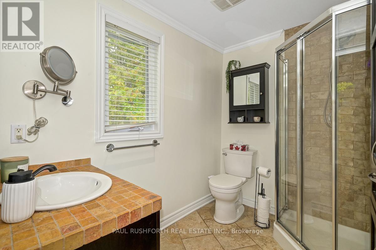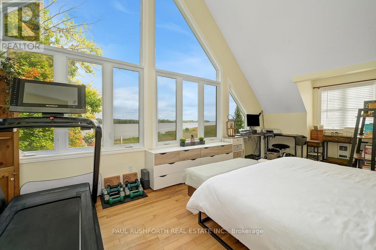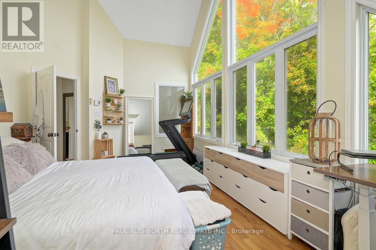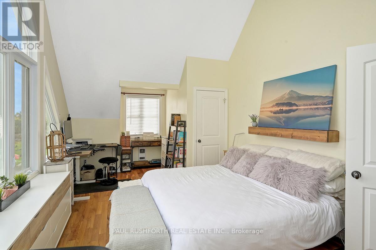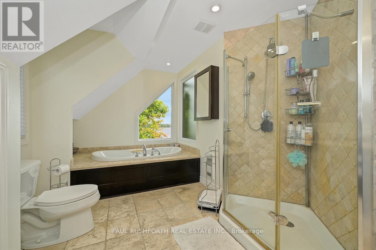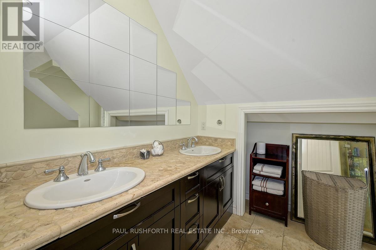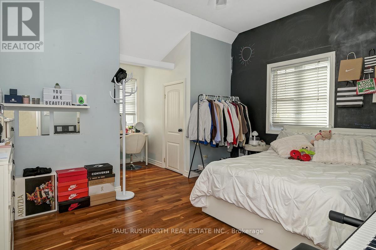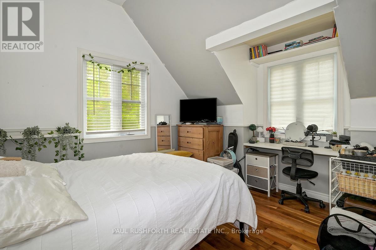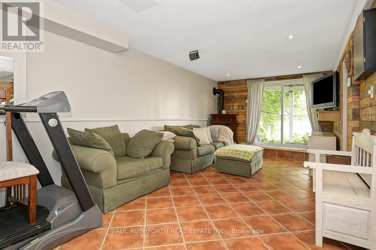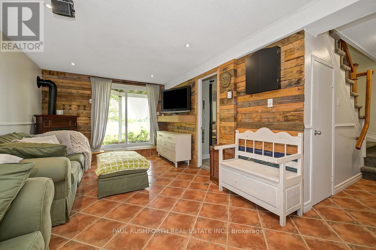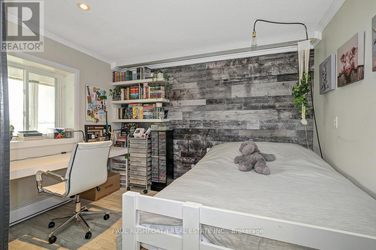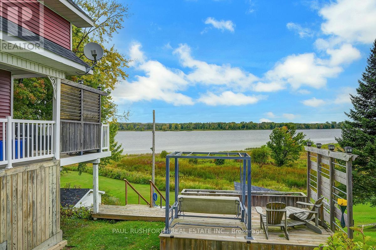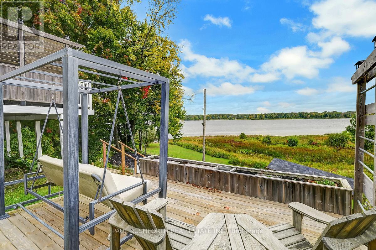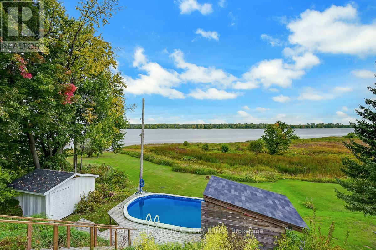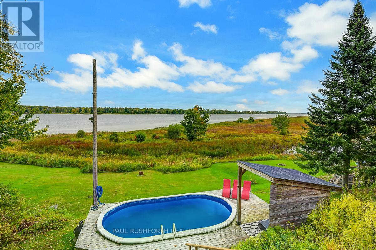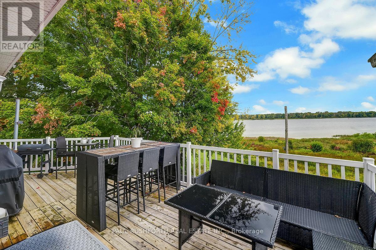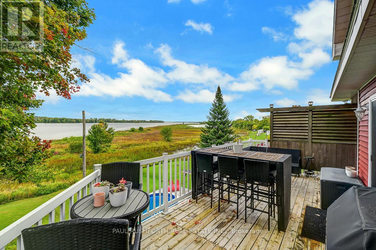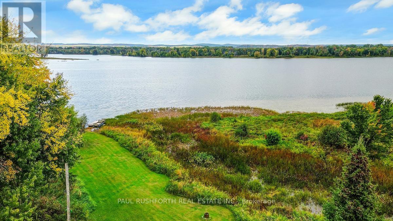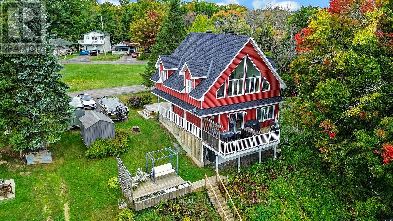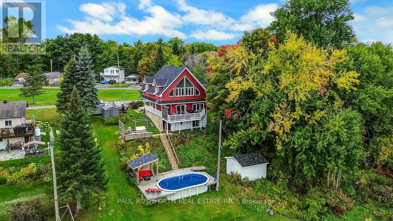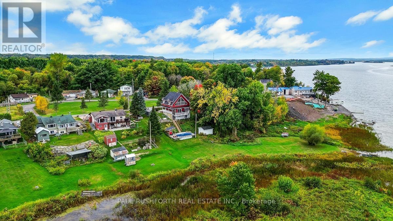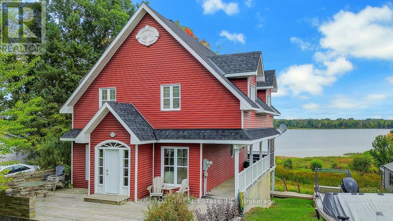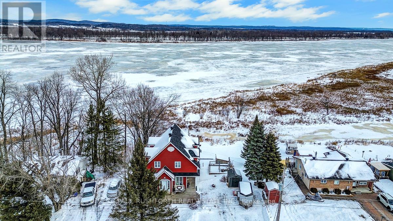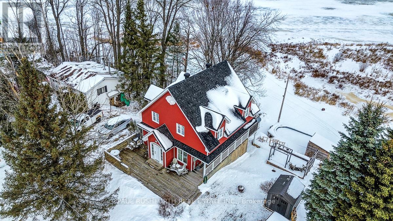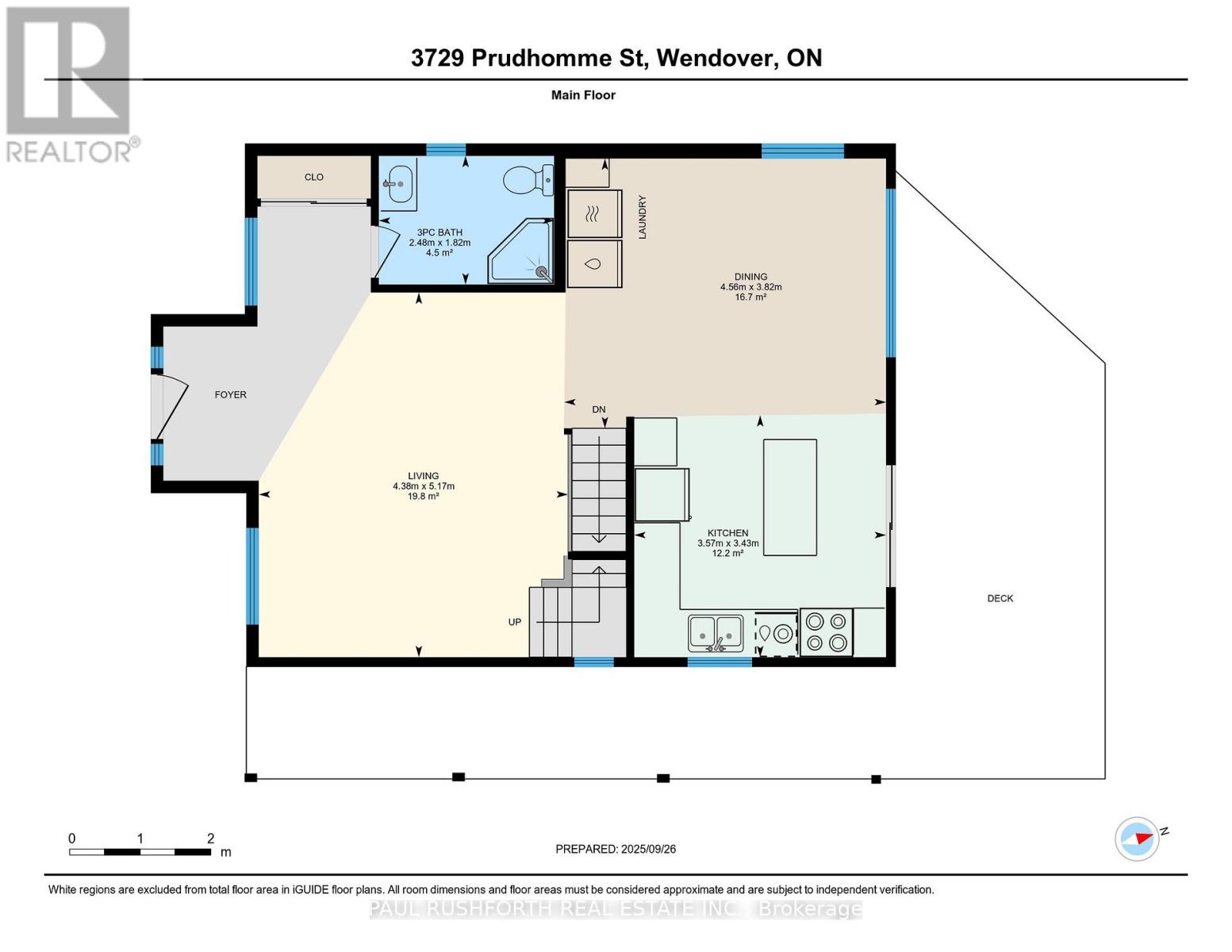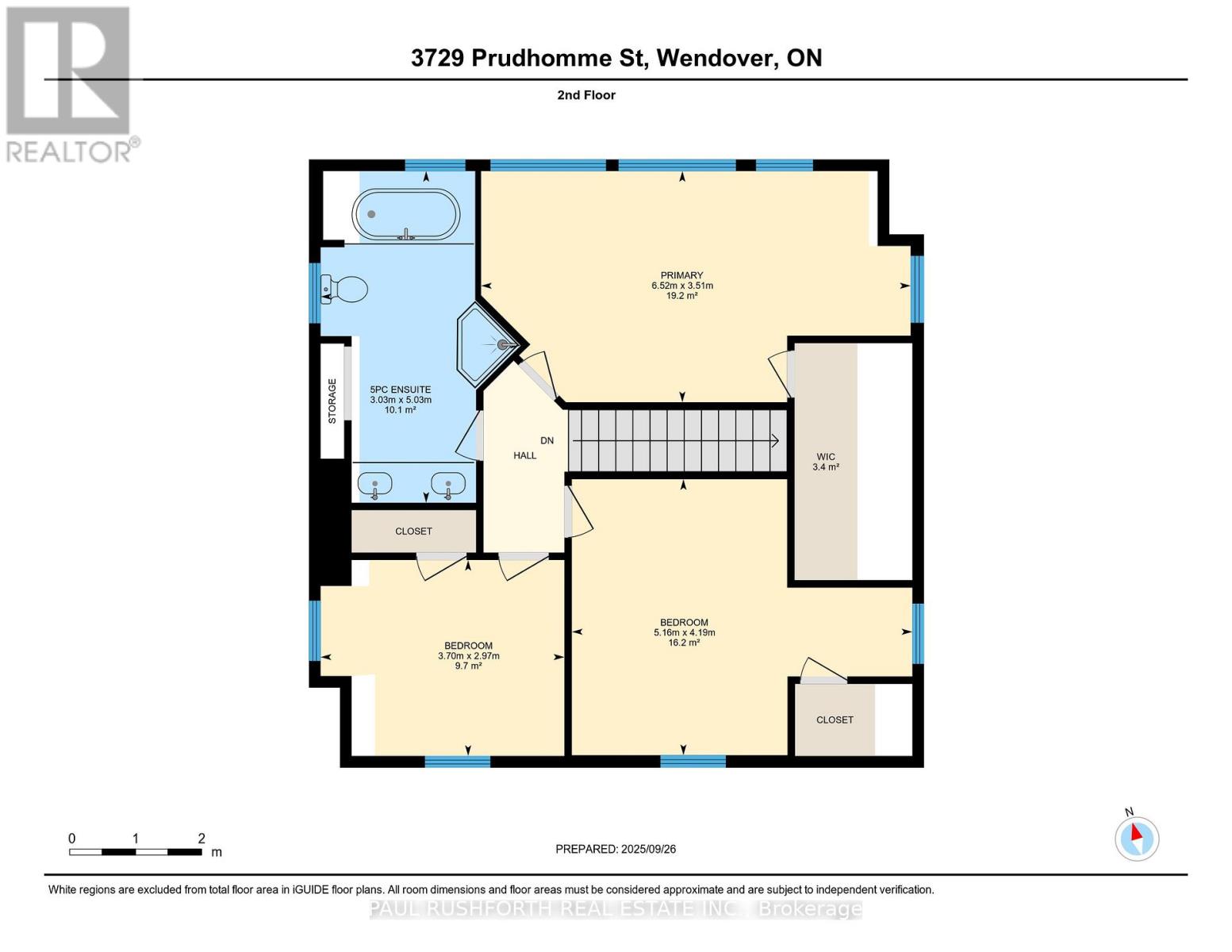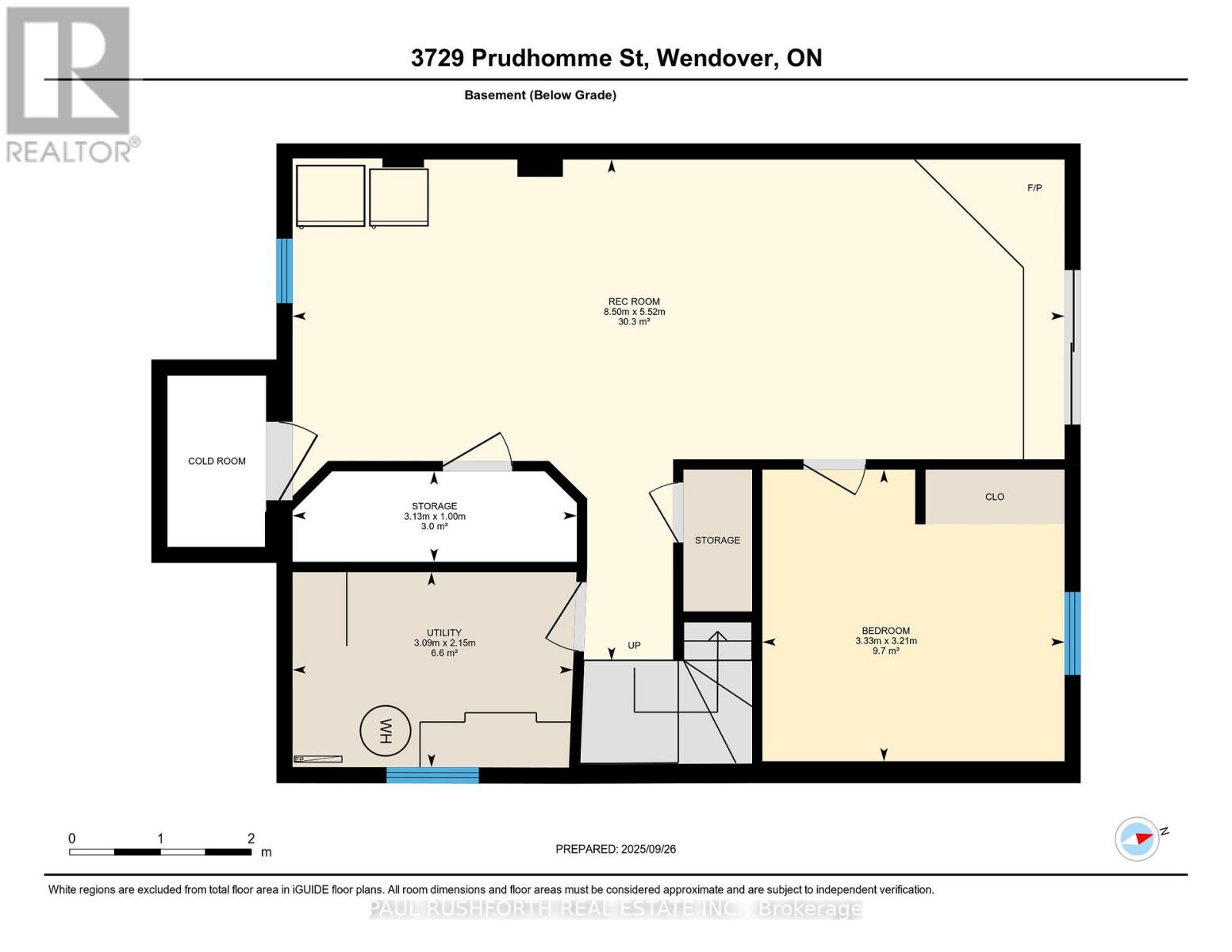3729 Prudhomme Road Alfred And Plantagenet, Ontario K0A 3K0
$699,900
Welcome to your dream waterfront escape! This stunning 3+1 bedroom, 2 bath detached home offers breathtaking, unobstructed views of the Ottawa River from nearly every room. Thoughtfully designed for comfort and style, the property features a bright, open-concept kitchen with a central island that overlooks the water, perfect for morning coffee or evening entertaining.The heart of the home extends to a wrap-around porch, ideal for enjoying sunrise and sunset views, while the cathedral ceiling in the primary bedroom and glass wall bring the beauty of the river right into your private sanctuary.With a fully finished walk-out basement featuring an additional bedroom and a spacious rec room, theres plenty of space for family, guests, or a home office. This turn-key property is ready to enjoy as a year-round home. Dont miss your chance to own a piece of waterfront paradise where luxury meets tranquility on the majestic Ottawa River. Roof (2022), HWT (approx 2018) (id:37072)
Property Details
| MLS® Number | X12437864 |
| Property Type | Single Family |
| Community Name | 610 - Alfred and Plantagenet Twp |
| Easement | Right Of Way, None |
| PoolType | Above Ground Pool |
| Structure | Deck, Patio(s), Porch |
| ViewType | View Of Water, River View, Direct Water View |
| WaterFrontType | Waterfront |
Building
| BathroomTotal | 2 |
| BedroomsAboveGround | 3 |
| BedroomsBelowGround | 1 |
| BedroomsTotal | 4 |
| Appliances | Water Heater, Dishwasher, Dryer, Stove, Washer, Refrigerator |
| BasementDevelopment | Finished |
| BasementFeatures | Walk Out |
| BasementType | Full (finished) |
| ConstructionStatus | Insulation Upgraded |
| ConstructionStyleAttachment | Detached |
| CoolingType | Wall Unit |
| ExteriorFinish | Vinyl Siding |
| FoundationType | Block |
| HeatingFuel | Electric |
| HeatingType | Forced Air |
| StoriesTotal | 2 |
| SizeInterior | 1500 - 2000 Sqft |
| Type | House |
| UtilityWater | Municipal Water |
Parking
| No Garage |
Land
| AccessType | Public Road |
| Acreage | No |
| Sewer | Holding Tank |
| SizeDepth | 133 Ft ,1 In |
| SizeFrontage | 75 Ft |
| SizeIrregular | 75 X 133.1 Ft |
| SizeTotalText | 75 X 133.1 Ft |
| SurfaceWater | River/stream |
Rooms
| Level | Type | Length | Width | Dimensions |
|---|---|---|---|---|
| Second Level | Bathroom | 3.03 m | 5.03 m | 3.03 m x 5.03 m |
| Second Level | Bedroom 2 | 5.16 m | 4.19 m | 5.16 m x 4.19 m |
| Second Level | Bedroom 3 | 3.7 m | 2.97 m | 3.7 m x 2.97 m |
| Second Level | Primary Bedroom | 6.52 m | 3.51 m | 6.52 m x 3.51 m |
| Second Level | Other | 0.95 m | 3.59 m | 0.95 m x 3.59 m |
| Basement | Recreational, Games Room | 5.52 m | 8.5 m | 5.52 m x 8.5 m |
| Basement | Utility Room | 2.15 m | 3.09 m | 2.15 m x 3.09 m |
| Basement | Bedroom 4 | 3.21 m | 3.33 m | 3.21 m x 3.33 m |
| Main Level | Bathroom | 1.82 m | 2.48 m | 1.82 m x 2.48 m |
| Main Level | Dining Room | 3.82 m | 4.56 m | 3.82 m x 4.56 m |
| Main Level | Kitchen | 3.43 m | 3.57 m | 3.43 m x 3.57 m |
| Main Level | Living Room | 5.17 m | 4.38 m | 5.17 m x 4.38 m |
Interested?
Contact us for more information
Paul Rushforth
Broker of Record
3002 St. Joseph Blvd.
Ottawa, Ontario K1E 1E2
Brigitte Dompierre
Salesperson
3002 St. Joseph Blvd.
Ottawa, Ontario K1E 1E2
