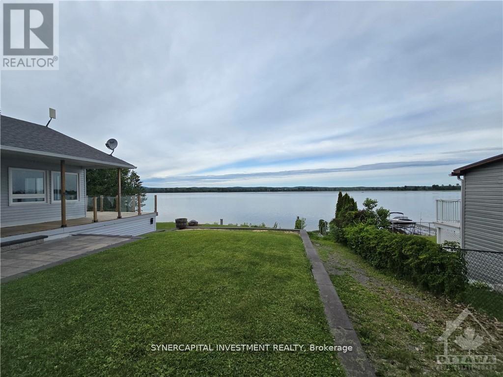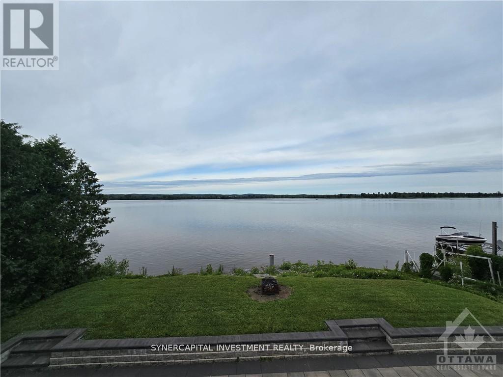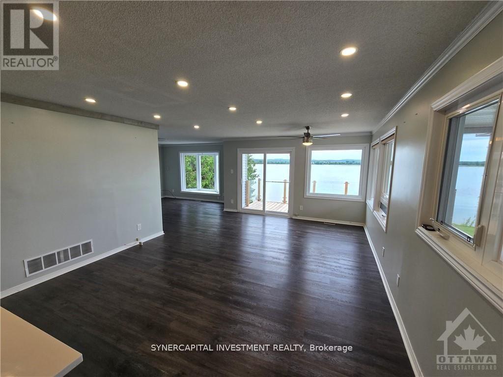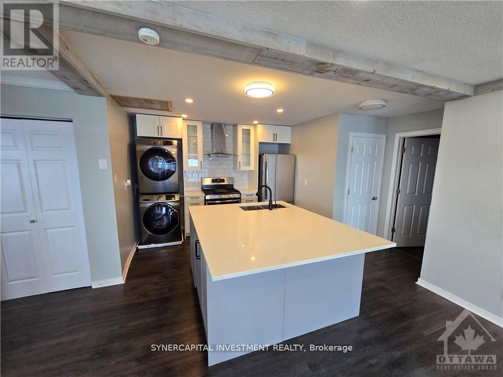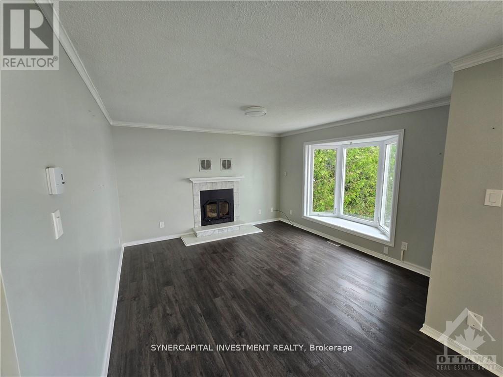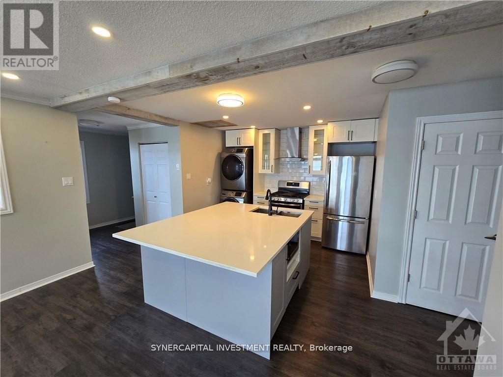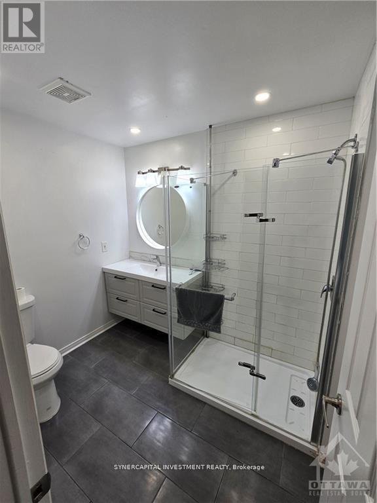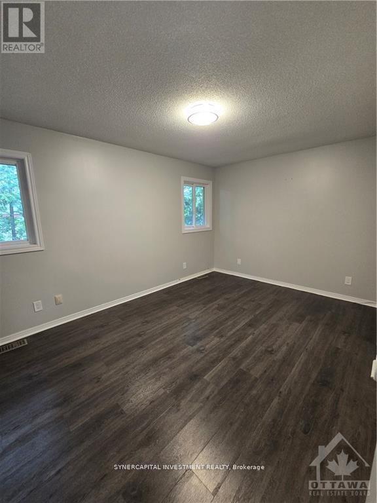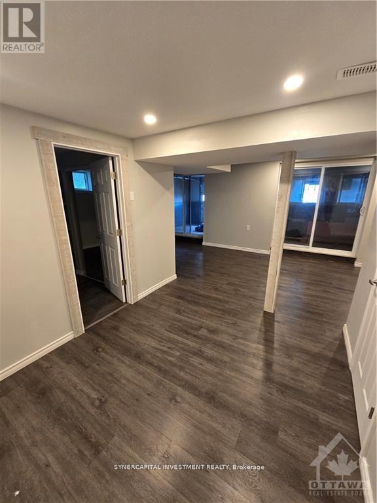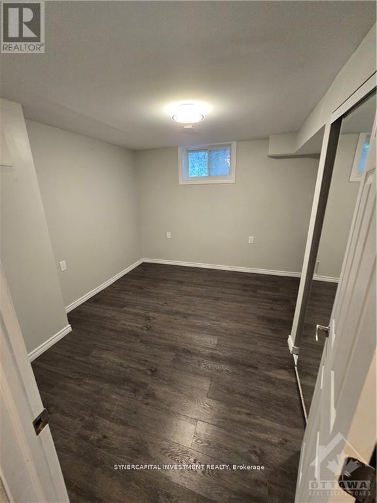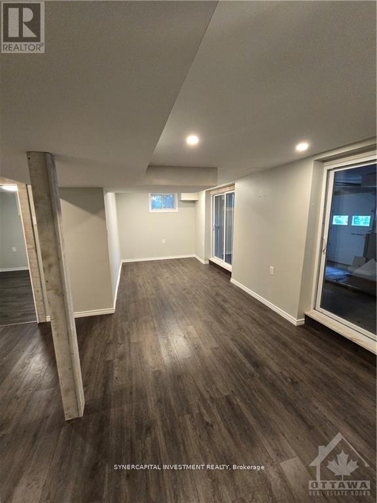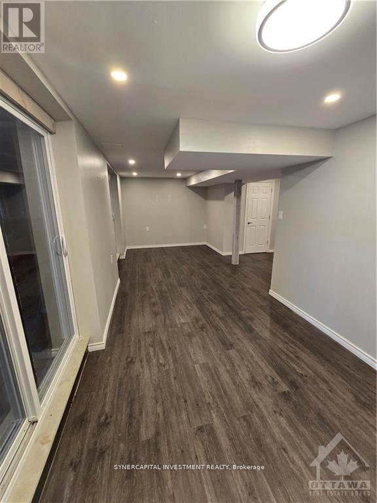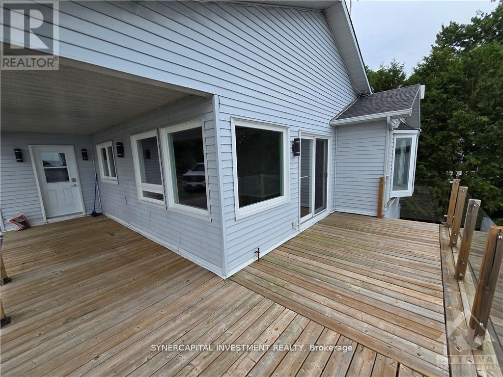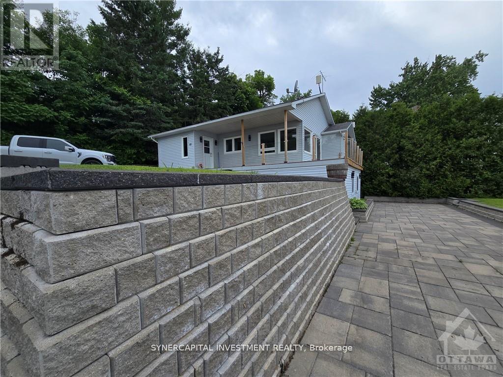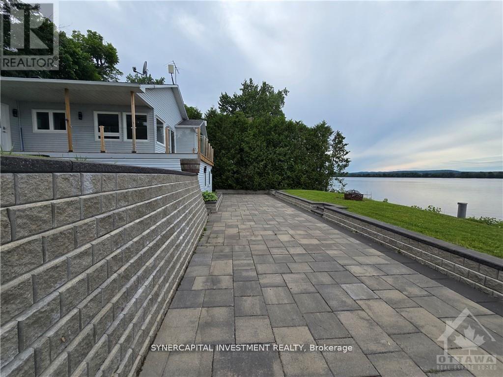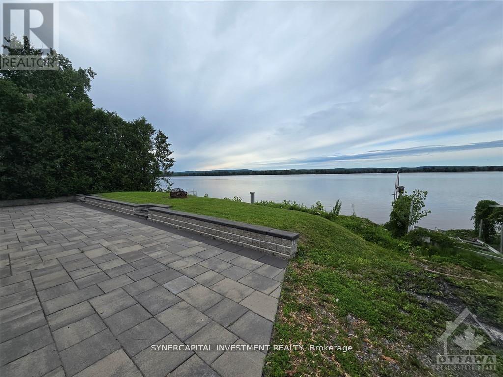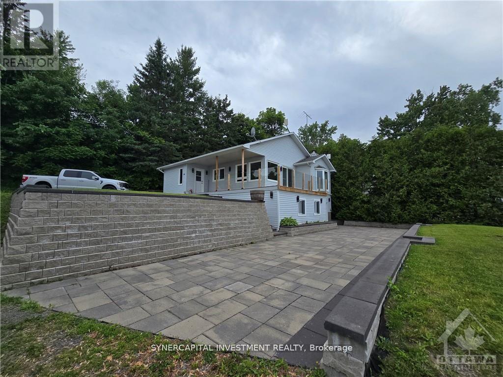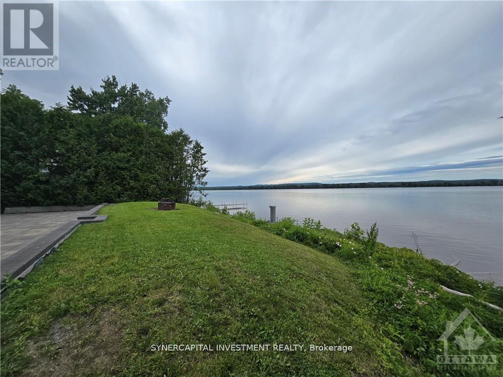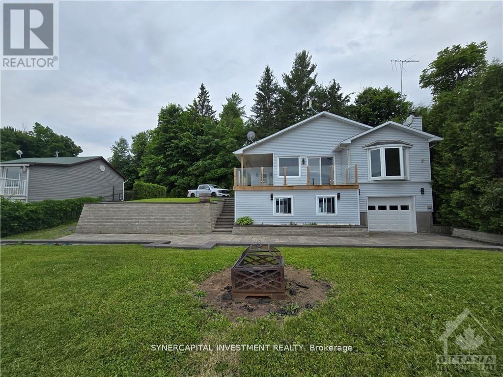3383 Old Highway 17 Highway Clarence-Rockland, Ontario K4K 1W1
$2,995 Monthly
Beautiful Waterfront Property with Panoramic Views , Private Launch and Garage for Fishing Boat or Toys! Enjoying Cottage living all year round with icefishing, snowmobiling, boating, kayaking, fishing and more all within minutes of amenities! Completely Renovated 2 Bedroom, 2 Bathroom home with wraparound Porch, huge hardscaped Patio and Walkout Basement. Main floor consists of Open Living, Dining and Kitchen area with Stainless Steel Appliances,Large Island with seating overlooking the captivating views. Large Primary Bedroom with ensuite, additional full Bathroom, Living Room with Wood Fireplaceto keep you warm in the winter and A/C to keep you cool on the hot Sunny days! Minutes from Walmart, Restaurants, Golf and Entertainment (id:37072)
Property Details
| MLS® Number | X12437446 |
| Property Type | Single Family |
| Community Name | 607 - Clarence/Rockland Twp |
| AmenitiesNearBy | Golf Nearby, Park |
| Easement | Unknown, None |
| Features | Cul-de-sac |
| ParkingSpaceTotal | 2 |
| ViewType | Direct Water View |
| WaterFrontType | Waterfront |
Building
| BathroomTotal | 2 |
| BedroomsAboveGround | 1 |
| BedroomsBelowGround | 1 |
| BedroomsTotal | 2 |
| Age | 31 To 50 Years |
| Appliances | Dishwasher, Dryer, Hood Fan, Stove, Washer, Refrigerator |
| ArchitecturalStyle | Bungalow |
| BasementDevelopment | Finished |
| BasementType | Full (finished) |
| ConstructionStyleAttachment | Detached |
| CoolingType | Central Air Conditioning |
| ExteriorFinish | Vinyl Siding |
| FireplacePresent | Yes |
| FireplaceTotal | 1 |
| FoundationType | Concrete |
| HeatingFuel | Propane |
| HeatingType | Forced Air |
| StoriesTotal | 1 |
| SizeInterior | 1100 - 1500 Sqft |
| Type | House |
| UtilityWater | Shared Well |
Parking
| No Garage |
Land
| Acreage | No |
| LandAmenities | Golf Nearby, Park |
| Sewer | Septic System |
| SizeDepth | 106 Ft ,6 In |
| SizeFrontage | 89 Ft ,8 In |
| SizeIrregular | 89.7 X 106.5 Ft |
| SizeTotalText | 89.7 X 106.5 Ft |
Rooms
| Level | Type | Length | Width | Dimensions |
|---|---|---|---|---|
| Basement | Bedroom | 3.58 m | 2.61 m | 3.58 m x 2.61 m |
| Basement | Family Room | 2.61 m | 7.92 m | 2.61 m x 7.92 m |
| Basement | Utility Room | Measurements not available | ||
| Main Level | Kitchen | 3.25 m | 3.35 m | 3.25 m x 3.35 m |
| Main Level | Living Room | 4.29 m | 4.72 m | 4.29 m x 4.72 m |
| Main Level | Family Room | 3.98 m | 3.86 m | 3.98 m x 3.86 m |
| Main Level | Primary Bedroom | 4.57 m | 3.35 m | 4.57 m x 3.35 m |
| Main Level | Bathroom | Measurements not available | ||
| Main Level | Bathroom | Measurements not available |
Interested?
Contact us for more information
Alex Diaz
Broker of Record
1376 Bank Street, Suite 500
Ottawa, Ontario K1H 7Y3
