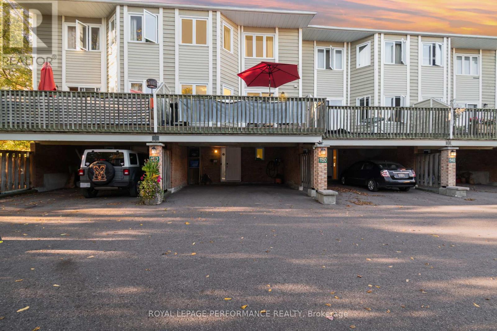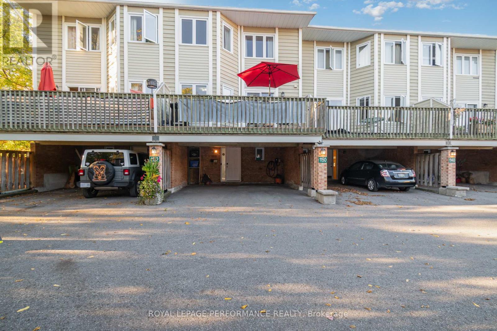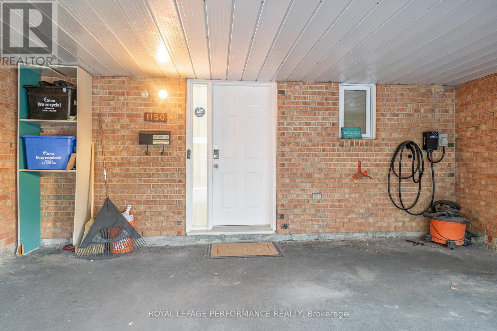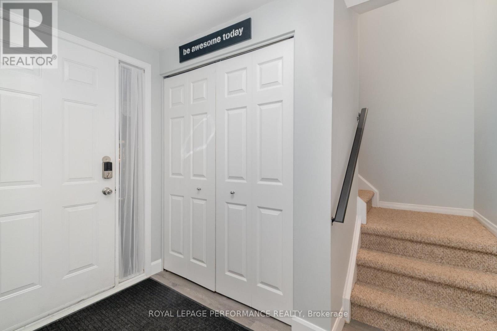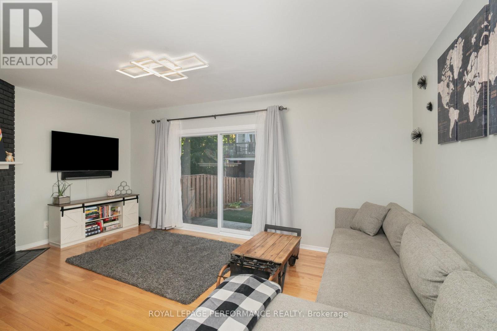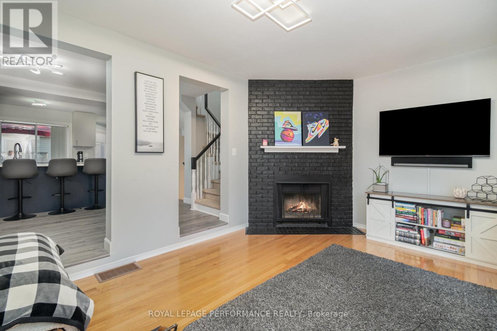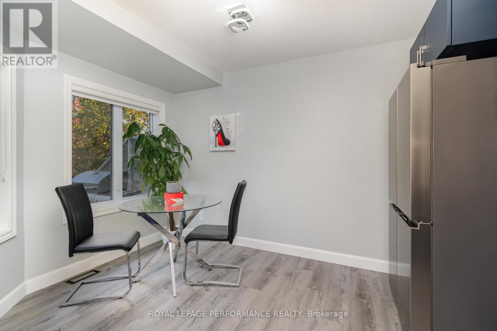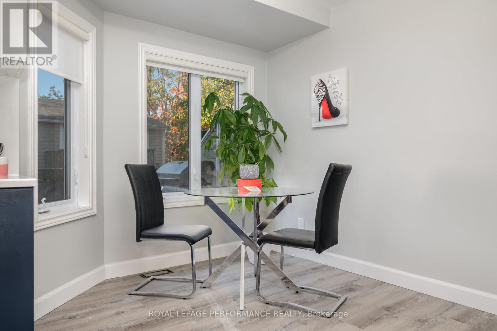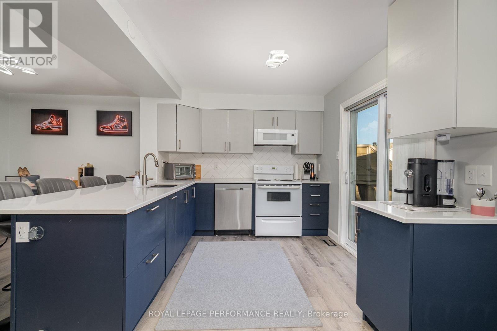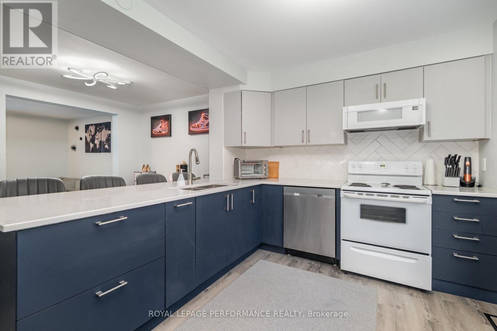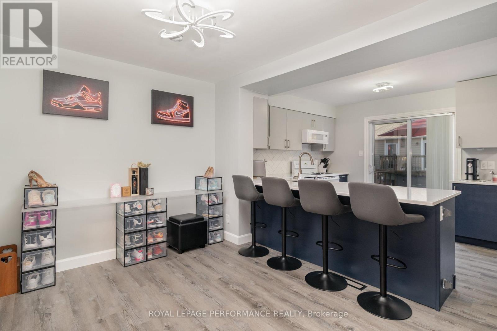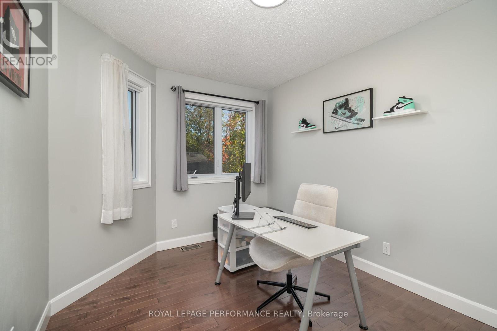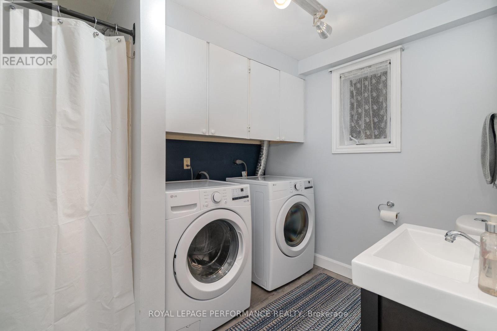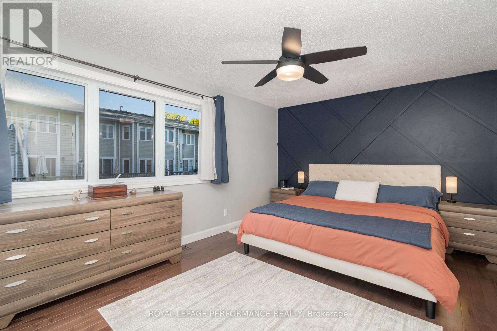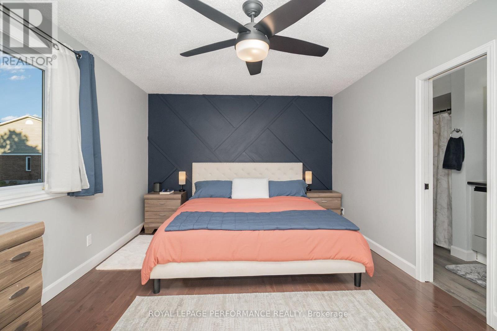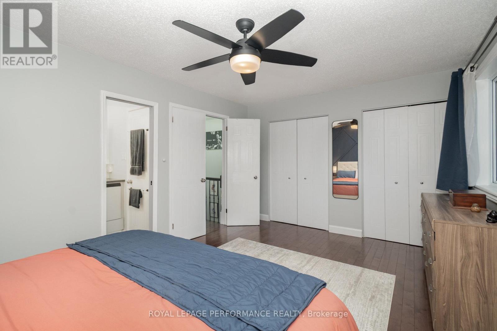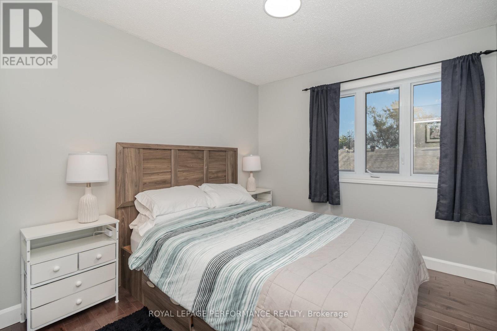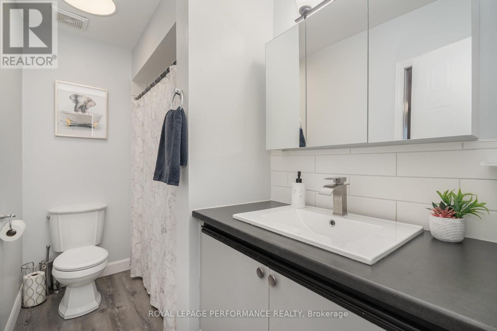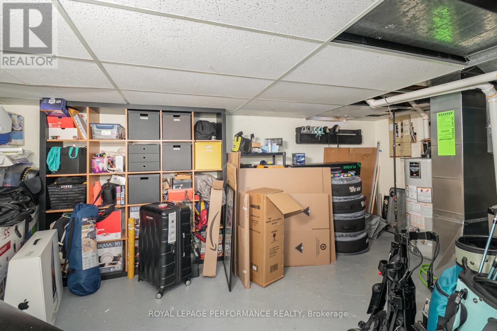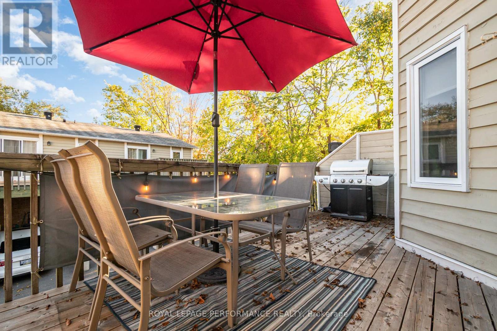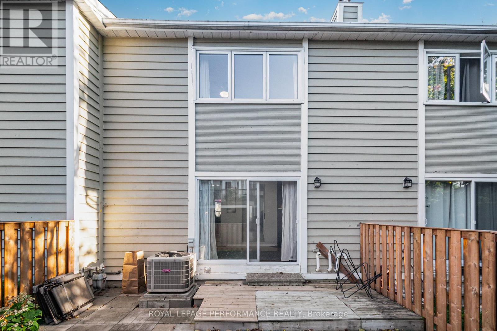10 - 1150 Chimney Hill Way Ottawa, Ontario K1J 8Z8
$439,900Maintenance, Insurance, Water, Parking
$699.25 Monthly
Maintenance, Insurance, Water, Parking
$699.25 MonthlyWelcome to 1150 Chimney Hill Way! A bright and updated/renovated carpet free 3 bedroom 2 bathroom townhome located in a great area with a Rare find... 2 covered parking spaces and an EV charging system. Walk into the lower level you will find a 3 piece bathroom, laundry room plus a storage area. The main level offers a recently renovated open kitchen with an eating area and plenty of modern cabinetry modern lights leading to a large deck that is perfect for relaxing or a nice BBQ meal. Nice size dining room, a spacious living room with a wood fireplace all on recent luxury vinyl flooring and hardwood floors that leads to a fenced landscaped yard. The upper level has a nice size primary bedroom with double closets, 2 good size secondary bedrooms and all on hardwood flooring. Situated near many amenities like public transit, schools, parks, playgrounds, O'Train, shopping, Costco, restaurants & more, plus easy access to the 417. Features & updates include: double carport parking, renovated kitchen cabinets 2023, vinyl flooring 2023, hardwood floors, furnace 2024, landscaped patio area plus some recent appliances. The condo has new fencing installed in 2024. (id:37072)
Property Details
| MLS® Number | X12439284 |
| Property Type | Single Family |
| Neigbourhood | Beacon Hill South |
| Community Name | 2107 - Beacon Hill South |
| AmenitiesNearBy | Golf Nearby, Park, Public Transit, Schools |
| CommunityFeatures | Pet Restrictions, Community Centre |
| Features | Balcony, Carpet Free, In Suite Laundry |
| ParkingSpaceTotal | 2 |
| Structure | Deck, Patio(s) |
Building
| BathroomTotal | 2 |
| BedroomsAboveGround | 3 |
| BedroomsTotal | 3 |
| Amenities | Visitor Parking, Fireplace(s) |
| Appliances | Water Heater, Dishwasher, Dryer, Hood Fan, Microwave, Stove, Washer, Window Coverings, Refrigerator |
| BasementDevelopment | Partially Finished |
| BasementType | Full (partially Finished) |
| CoolingType | Central Air Conditioning |
| ExteriorFinish | Brick, Wood |
| FireProtection | Smoke Detectors |
| FireplacePresent | Yes |
| FireplaceTotal | 1 |
| FoundationType | Poured Concrete |
| HeatingFuel | Natural Gas |
| HeatingType | Forced Air |
| StoriesTotal | 2 |
| SizeInterior | 1200 - 1399 Sqft |
| Type | Row / Townhouse |
Parking
| Carport | |
| No Garage | |
| Inside Entry |
Land
| Acreage | No |
| FenceType | Fenced Yard |
| LandAmenities | Golf Nearby, Park, Public Transit, Schools |
| LandscapeFeatures | Landscaped |
| ZoningDescription | Residential |
Rooms
| Level | Type | Length | Width | Dimensions |
|---|---|---|---|---|
| Second Level | Bathroom | 2.74 m | 1.7 m | 2.74 m x 1.7 m |
| Second Level | Primary Bedroom | 4.93 m | 3.43 m | 4.93 m x 3.43 m |
| Second Level | Bedroom 2 | 3.25 m | 2.74 m | 3.25 m x 2.74 m |
| Second Level | Bedroom 3 | 3.2 m | 2.74 m | 3.2 m x 2.74 m |
| Lower Level | Other | 3.96 m | 3.2 m | 3.96 m x 3.2 m |
| Lower Level | Bathroom | 2.7 m | 2.2 m | 2.7 m x 2.2 m |
| Lower Level | Laundry Room | Measurements not available | ||
| Main Level | Living Room | 5.6 m | 3.25 m | 5.6 m x 3.25 m |
| Main Level | Dining Room | 3.05 m | 2.6 m | 3.05 m x 2.6 m |
| Main Level | Kitchen | 3.2 m | 3.05 m | 3.2 m x 3.05 m |
| Main Level | Eating Area | 3.7 m | 2.5 m | 3.7 m x 2.5 m |
https://www.realtor.ca/real-estate/28939835/10-1150-chimney-hill-way-ottawa-2107-beacon-hill-south
Interested?
Contact us for more information
Pierre Legault
Salesperson
#107-250 Centrum Blvd.
Ottawa, Ontario K1E 3J1
France Legault
Salesperson
#107-250 Centrum Blvd.
Ottawa, Ontario K1E 3J1
