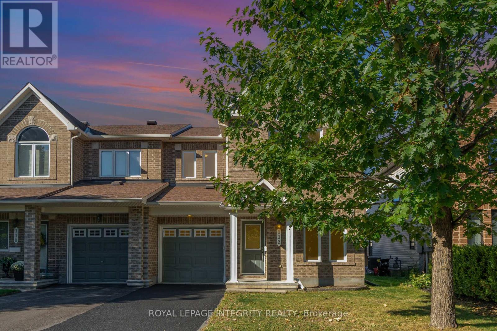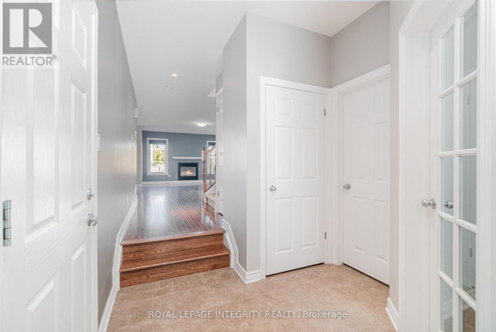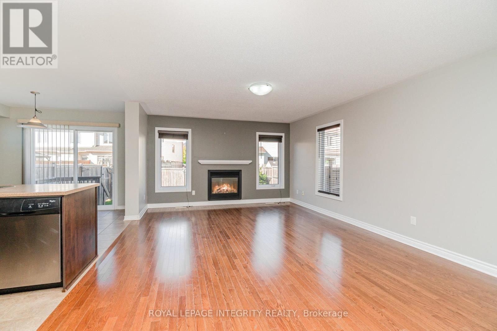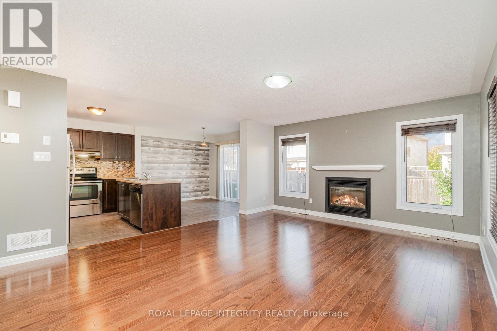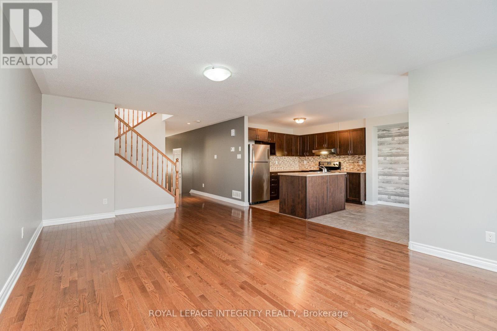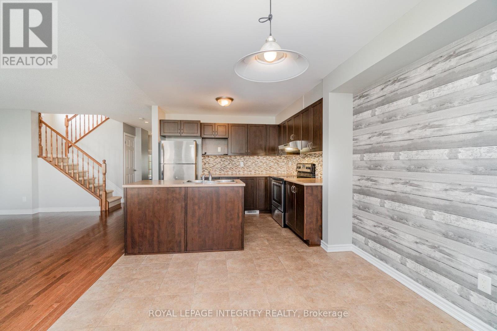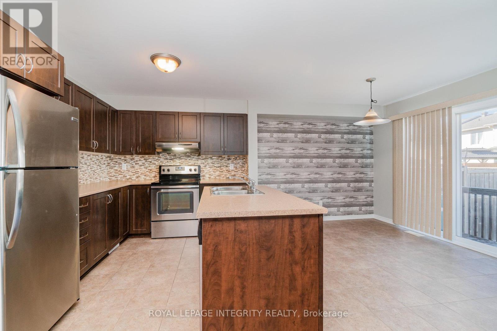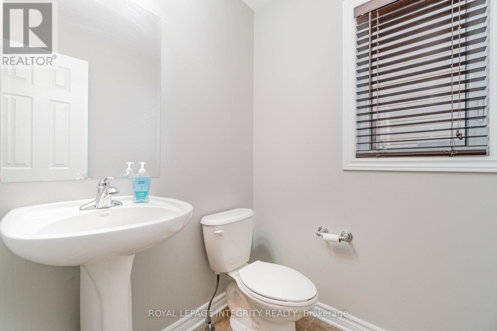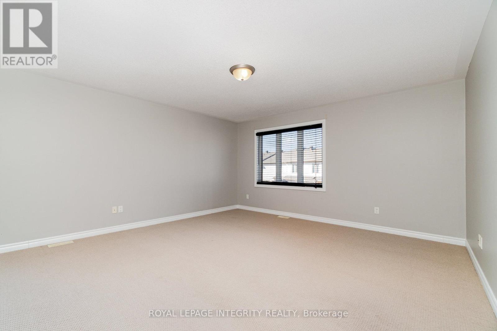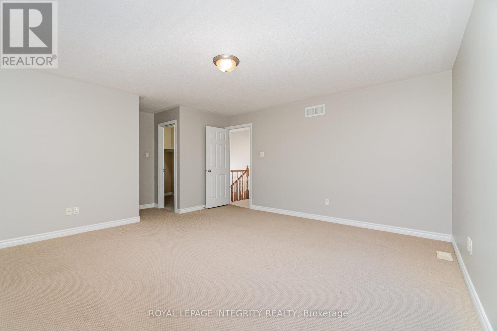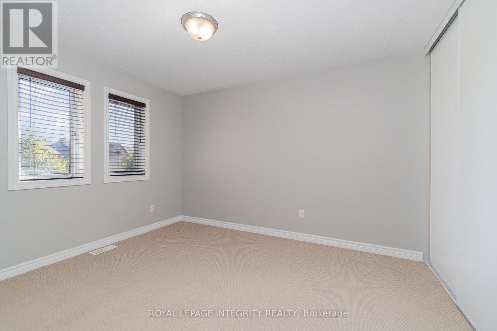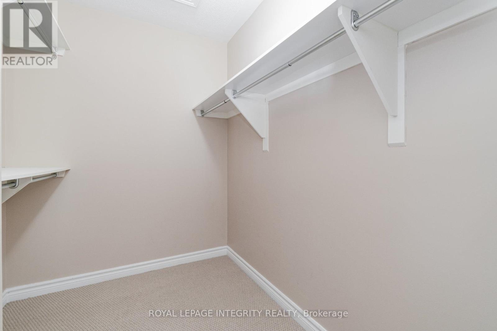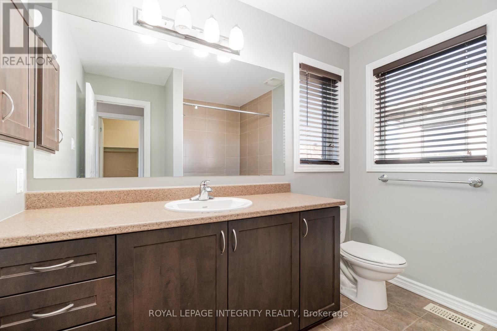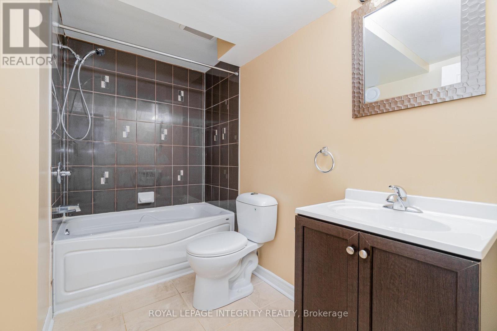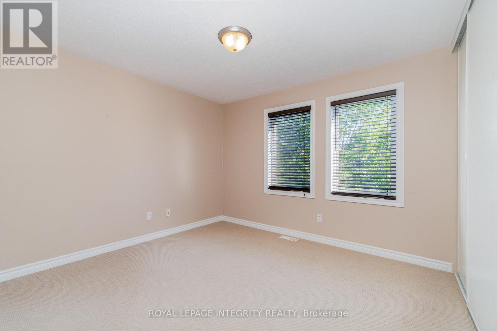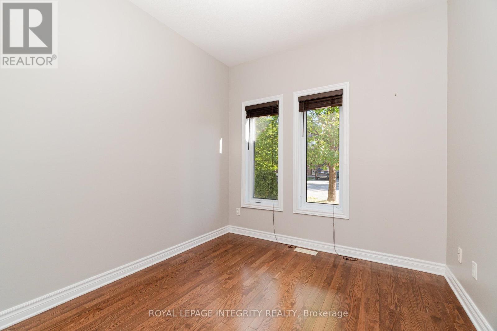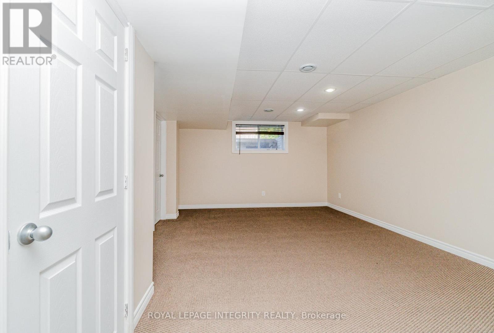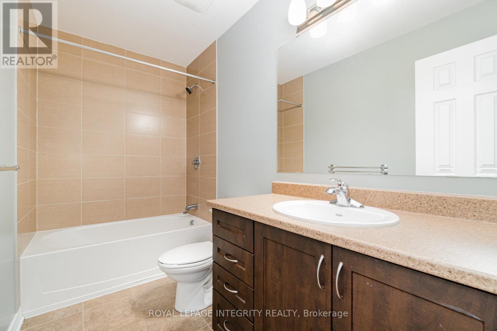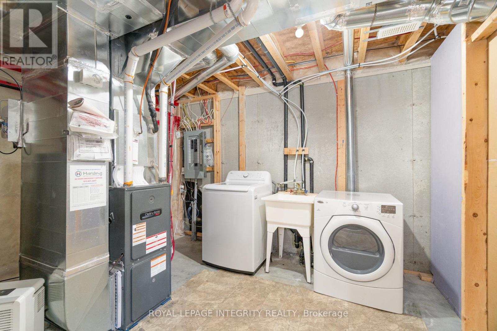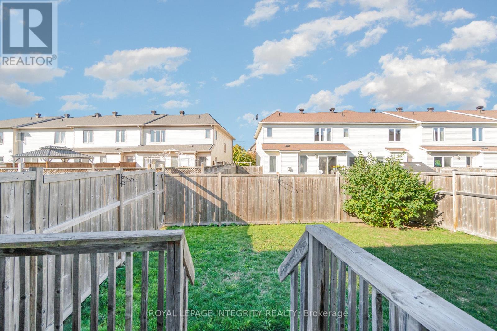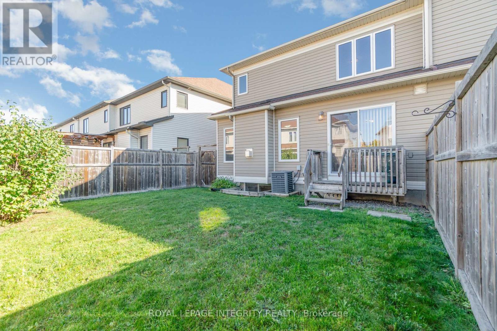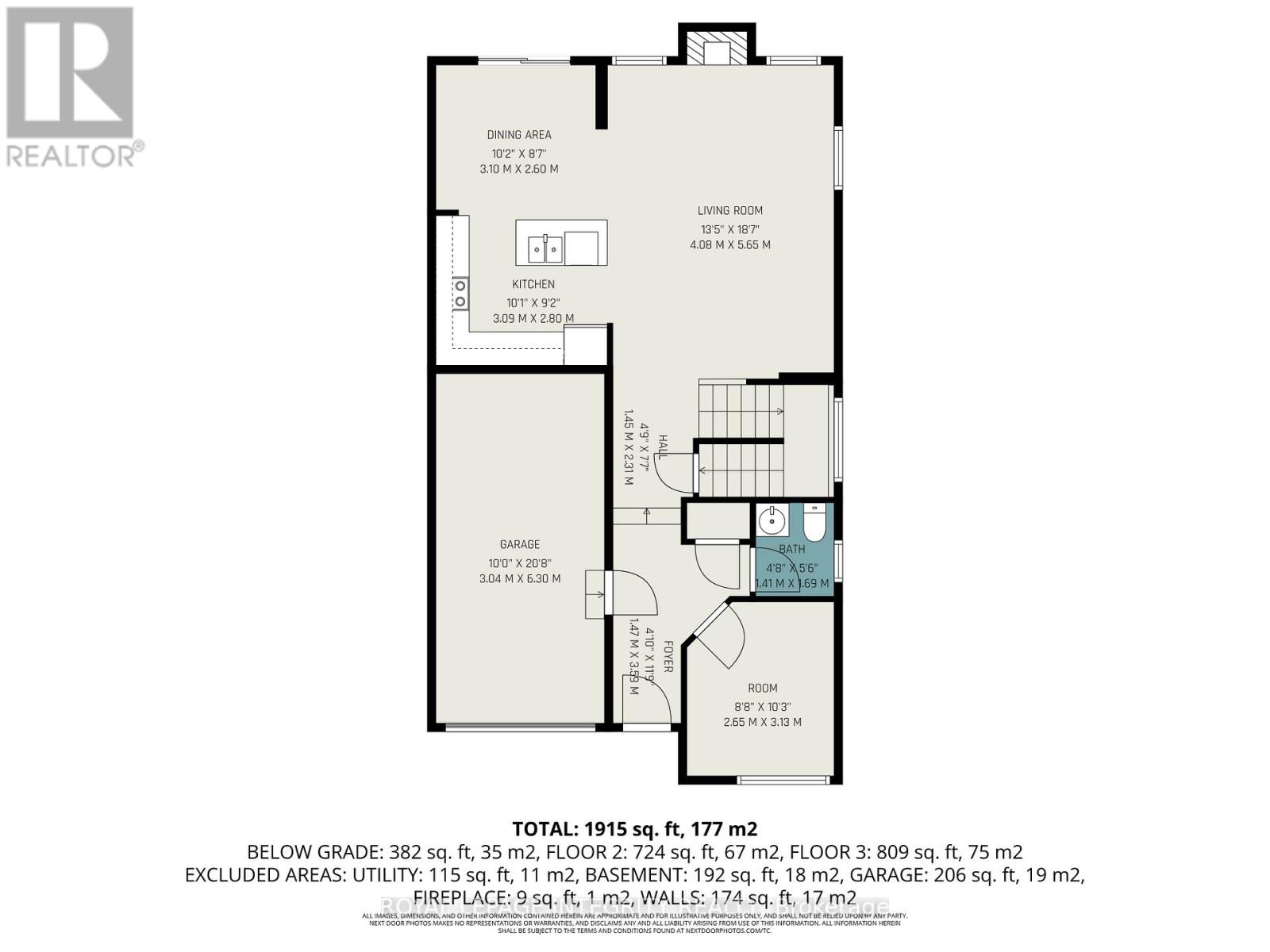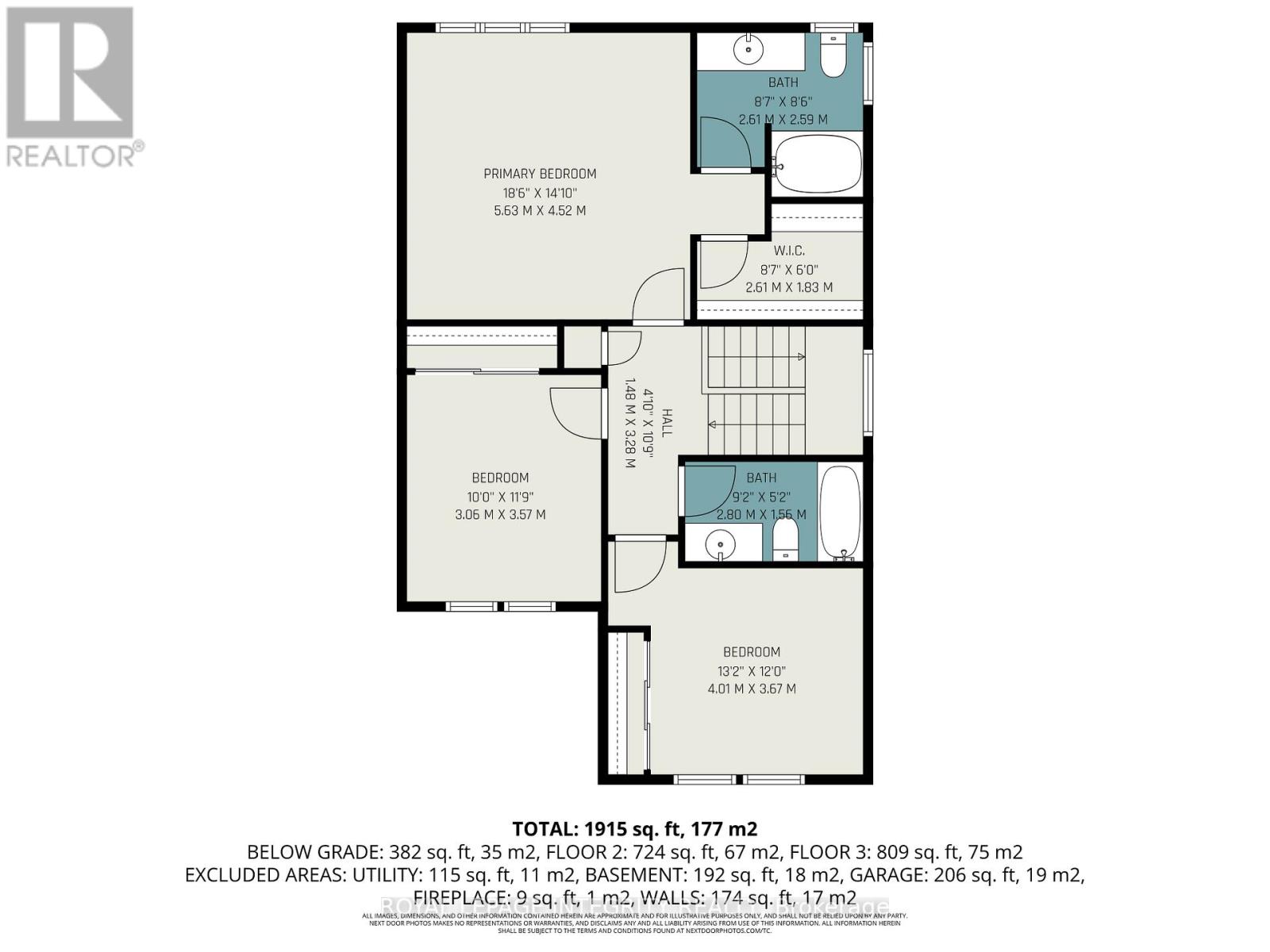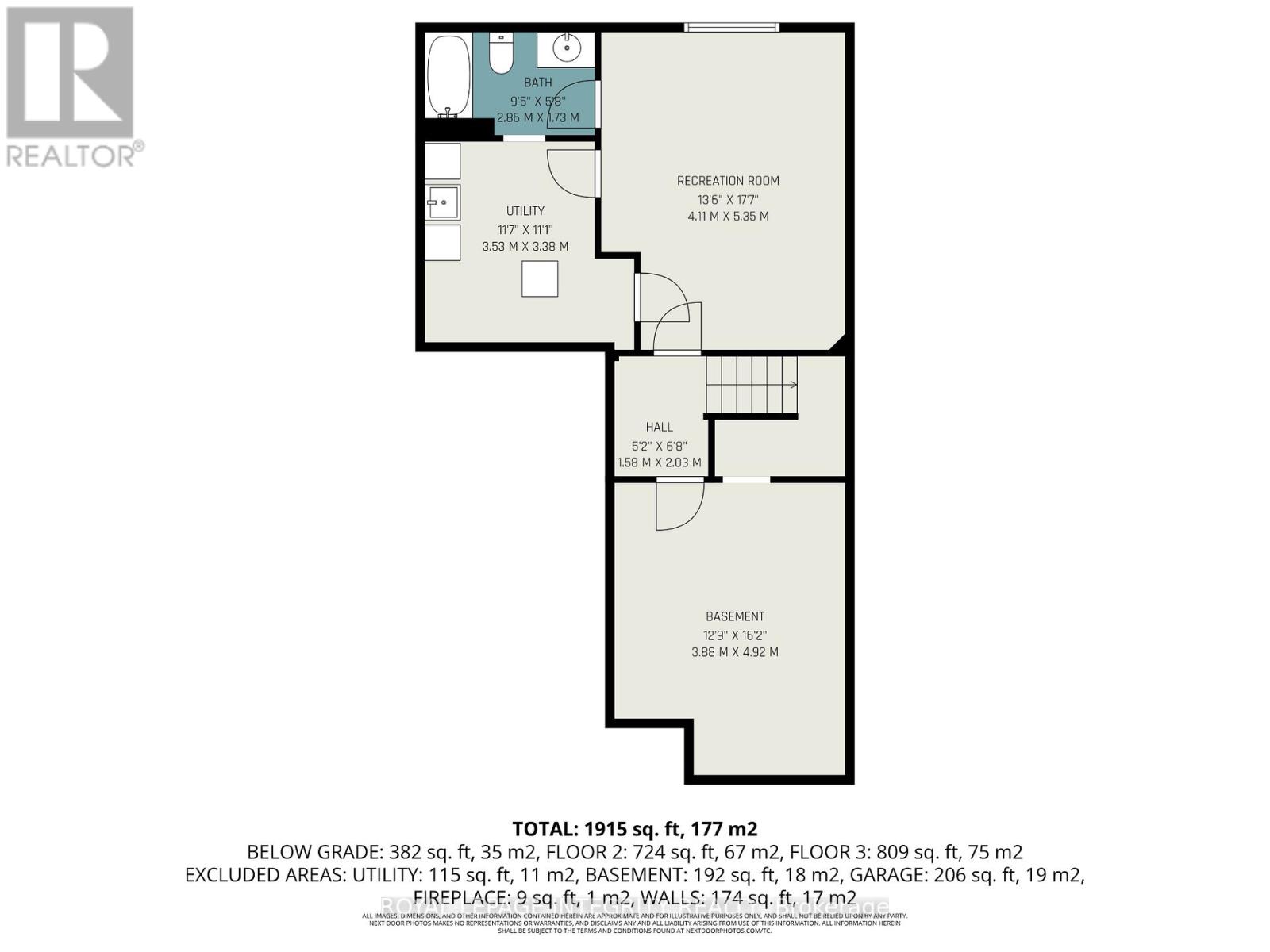112 Dunforest Terrace Ottawa, Ontario K2J 3V1
$2,750 Monthly
Welcome to this stunning end-unit townhome in the heart of Barrhaven. The main floor offers a bright and inviting open-concept layout, featuring a spacious family room with an elegant electric fireplace, a dining area with stylish accent details, and a versatile den filled with natural light. Upstairs, you'll find three generously sized bedrooms and two full bathrooms, including a private ensuite in the primary suite. The fully finished basement extends your living space with two large rooms perfect for a home gym, recreation area, or movie room, along with ample storage and a 4-piece bathroom. Outside, enjoy a fully fenced backyard, perfect for kids, pets, or backyard gatherings. This home offers a rare combination of style, versatility, and excellent location. Move in and enjoy Barrhaven living at its best. (id:37072)
Property Details
| MLS® Number | X12440645 |
| Property Type | Single Family |
| Neigbourhood | Barrhaven East |
| Community Name | 7709 - Barrhaven - Strandherd |
| ParkingSpaceTotal | 3 |
Building
| BathroomTotal | 4 |
| BedroomsAboveGround | 3 |
| BedroomsTotal | 3 |
| Appliances | Garage Door Opener Remote(s), Blinds, Dishwasher, Dryer, Hood Fan, Stove, Washer |
| BasementDevelopment | Finished |
| BasementType | N/a (finished) |
| ConstructionStyleAttachment | Attached |
| CoolingType | Central Air Conditioning |
| ExteriorFinish | Brick |
| FireplacePresent | Yes |
| FoundationType | Concrete |
| HalfBathTotal | 1 |
| HeatingFuel | Natural Gas |
| HeatingType | Forced Air |
| StoriesTotal | 2 |
| SizeInterior | 1500 - 2000 Sqft |
| Type | Row / Townhouse |
| UtilityWater | Municipal Water |
Parking
| Attached Garage | |
| Garage |
Land
| Acreage | No |
| Sewer | Sanitary Sewer |
| SizeDepth | 86 Ft ,10 In |
| SizeFrontage | 30 Ft ,7 In |
| SizeIrregular | 30.6 X 86.9 Ft |
| SizeTotalText | 30.6 X 86.9 Ft |
Rooms
| Level | Type | Length | Width | Dimensions |
|---|---|---|---|---|
| Second Level | Primary Bedroom | 5.63 m | 4.52 m | 5.63 m x 4.52 m |
| Second Level | Bedroom | 3.06 m | 4.01 m | 3.06 m x 4.01 m |
| Second Level | Bathroom | 2.8 m | 1.56 m | 2.8 m x 1.56 m |
| Second Level | Bedroom 2 | 4.01 m | 3.67 m | 4.01 m x 3.67 m |
| Third Level | Bathroom | 1.49 m | 1.69 m | 1.49 m x 1.69 m |
| Basement | Recreational, Games Room | 4.11 m | 5.35 m | 4.11 m x 5.35 m |
| Basement | Utility Room | 3.53 m | 3.38 m | 3.53 m x 3.38 m |
| Basement | Living Room | 3.88 m | 4.92 m | 3.88 m x 4.92 m |
| Main Level | Den | 2.65 m | 3.13 m | 2.65 m x 3.13 m |
| Main Level | Family Room | 4.08 m | 5.65 m | 4.08 m x 5.65 m |
| Main Level | Kitchen | 3.09 m | 2.8 m | 3.09 m x 2.8 m |
| Main Level | Dining Room | 3.1 m | 2.6 m | 3.1 m x 2.6 m |
https://www.realtor.ca/real-estate/28942182/112-dunforest-terrace-ottawa-7709-barrhaven-strandherd
Interested?
Contact us for more information
Jeremie Hughes
Salesperson
2148 Carling Ave., Unit 6
Ottawa, Ontario K2A 1H1
