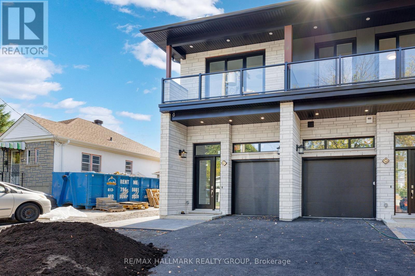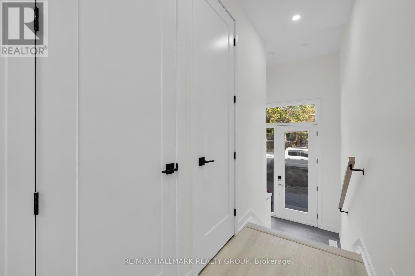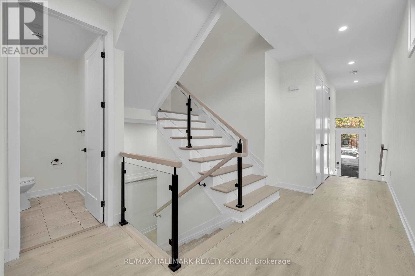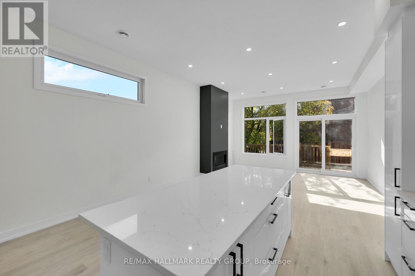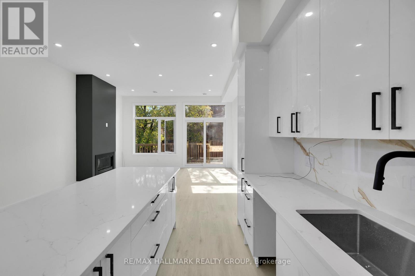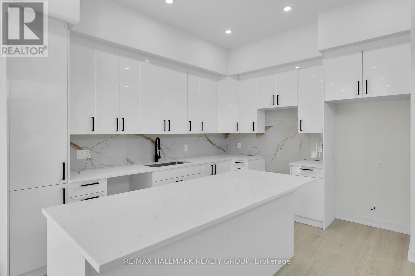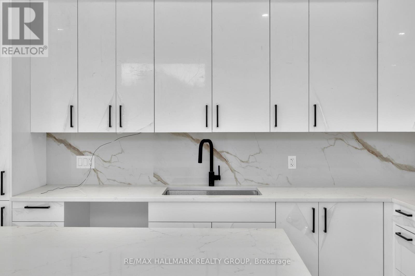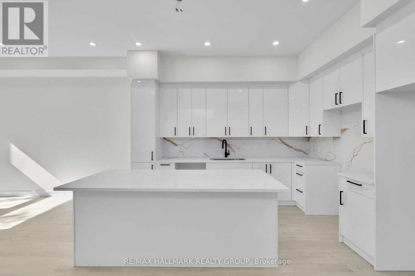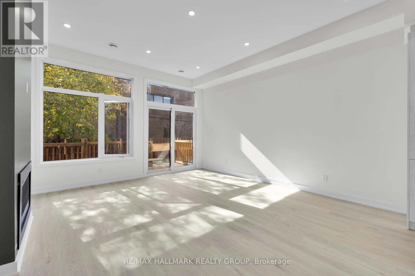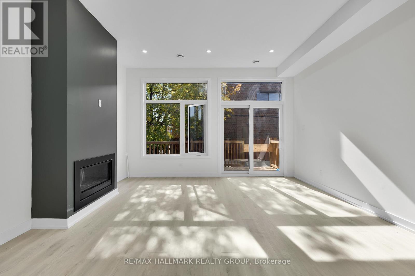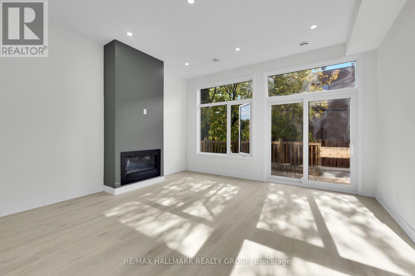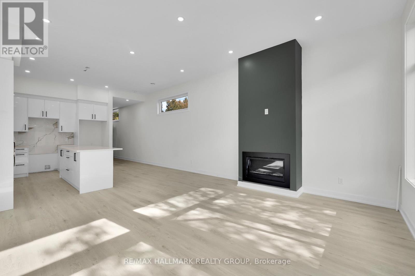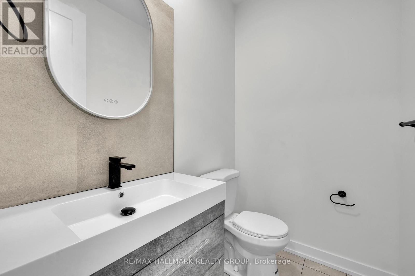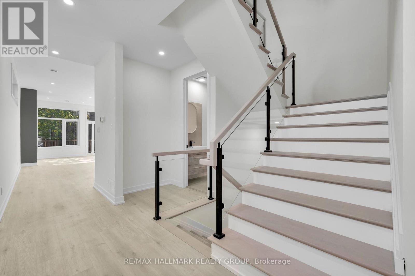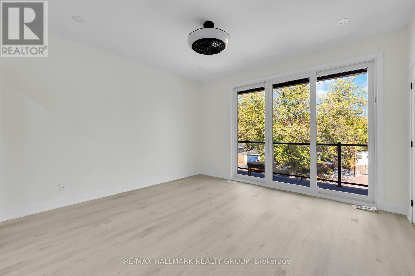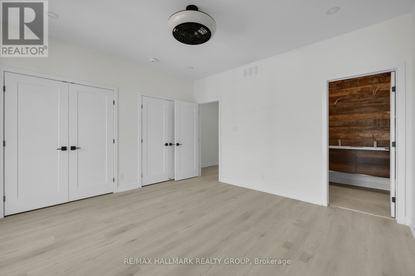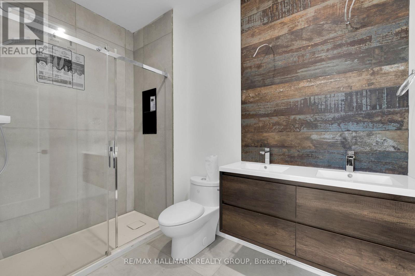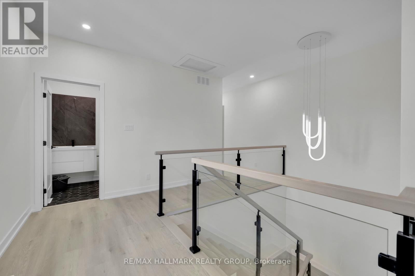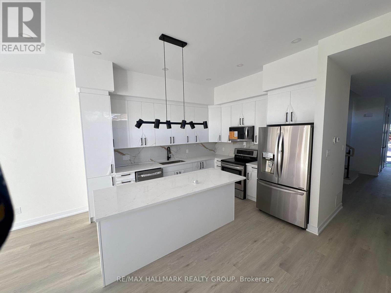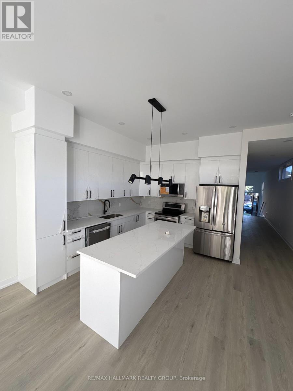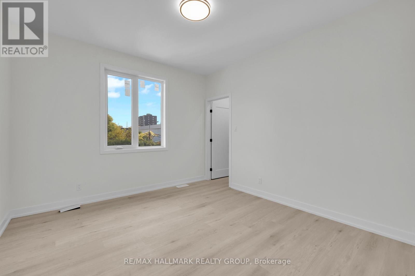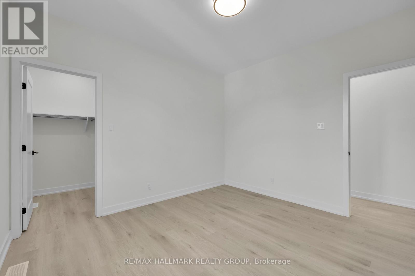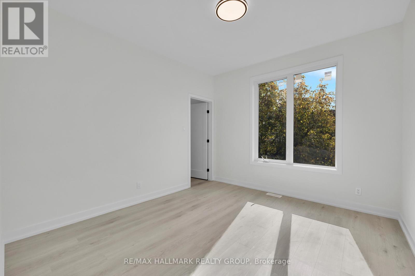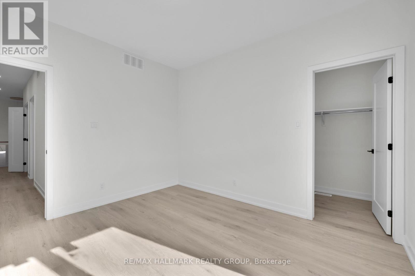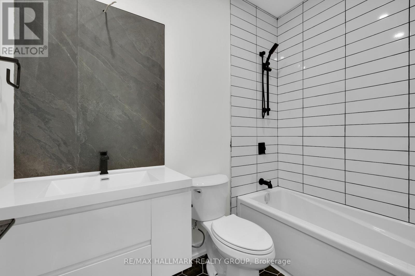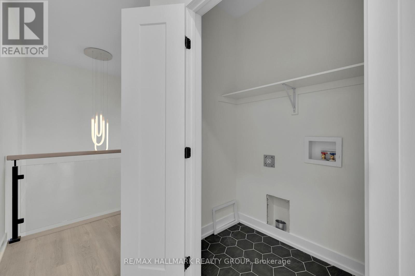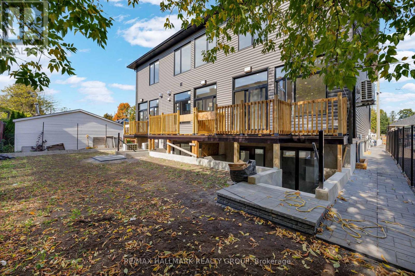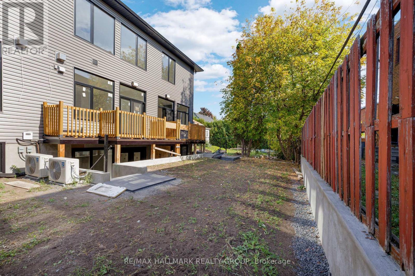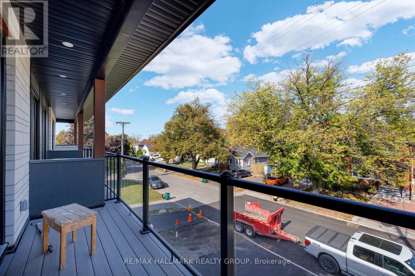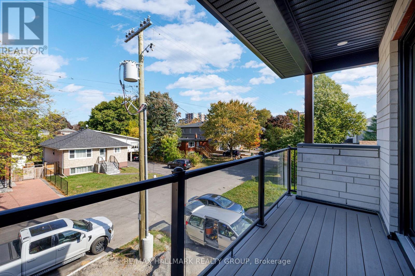472 Mutual Street Ottawa, Ontario K1K 1C8
$3,300 Monthly
Welcome to 472 Mutual Street, a beautifully designed modern home located in the heart of Overbrook - just minutes from downtown Ottawa and the St. Laurent Mall. This stunning property offers 3 bedrooms and 2.5 bathrooms, combining comfort, elegance, and convenience.Step inside to discover an open-concept living space with large windows that fill the home with natural light. The kitchen features sleek, contemporary finishes, high-end appliances, and a stylish layout perfect for entertaining or family gatherings.Upstairs, the spacious primary suite includes a walk-in closet and a private ensuite bathroom, while the additional bedrooms offer flexibility for guests, a home office, or a growing family.Every detail has been thoughtfully selected - from modern fixtures and custom lighting to energy-efficient design and smart home integration for effortless living.Nestled in a mature urban neighborhood surrounded by parks, schools, and local amenities, this home truly offers the perfect balance of city living and residential comfort. ** This is a linked property.** (id:37072)
Property Details
| MLS® Number | X12473565 |
| Property Type | Single Family |
| Neigbourhood | Rideau-Rockcliffe |
| Community Name | 3503 - Castle Heights |
| AmenitiesNearBy | Public Transit |
| ParkingSpaceTotal | 6 |
Building
| BathroomTotal | 3 |
| BedroomsAboveGround | 3 |
| BedroomsBelowGround | 1 |
| BedroomsTotal | 4 |
| ConstructionStyleAttachment | Detached |
| CoolingType | Central Air Conditioning |
| FoundationType | Concrete |
| HalfBathTotal | 1 |
| HeatingFuel | Natural Gas |
| HeatingType | Forced Air |
| StoriesTotal | 2 |
| SizeInterior | 1500 - 2000 Sqft |
| Type | House |
| UtilityWater | Municipal Water |
Parking
| Attached Garage | |
| Garage |
Land
| Acreage | No |
| LandAmenities | Public Transit |
| Sewer | Sanitary Sewer |
| SizeDepth | 110 Ft |
| SizeFrontage | 60 Ft |
| SizeIrregular | 60 X 110 Ft ; 1 |
| SizeTotalText | 60 X 110 Ft ; 1 |
https://www.realtor.ca/real-estate/29013770/472-mutual-street-ottawa-3503-castle-heights
Interested?
Contact us for more information
Saeideh Shabani
Salesperson
610 Bronson Avenue
Ottawa, Ontario K1S 4E6

