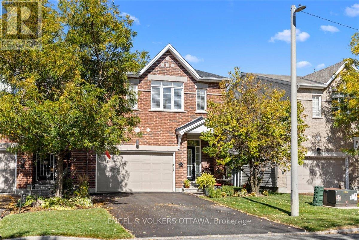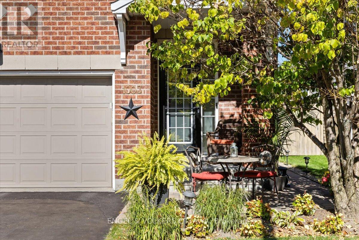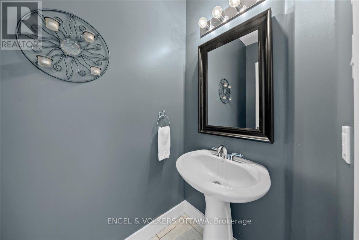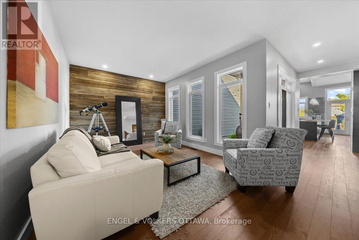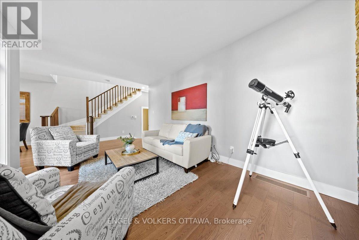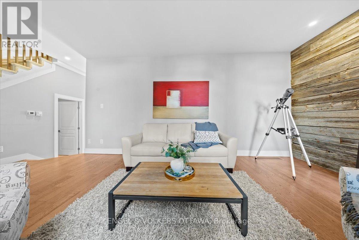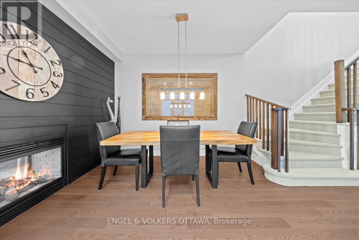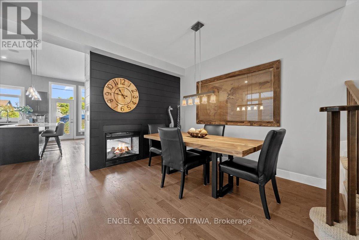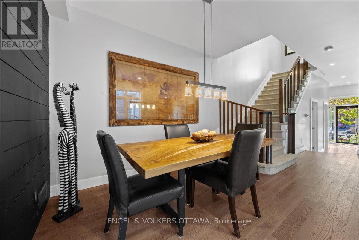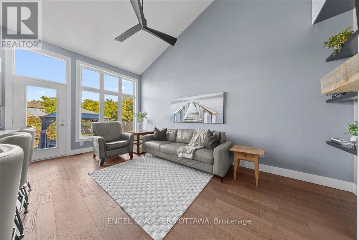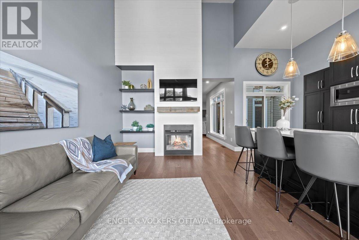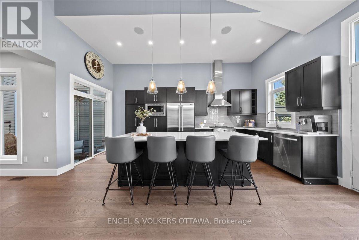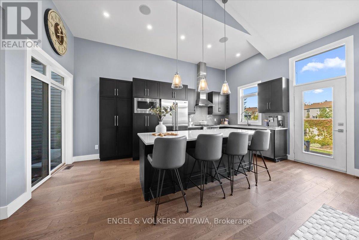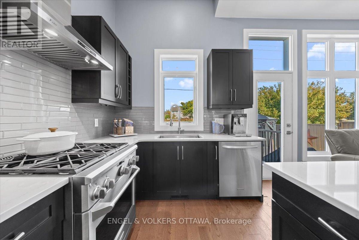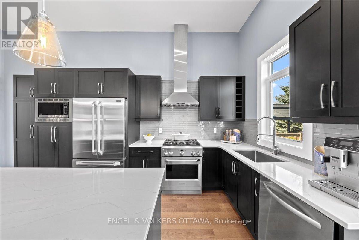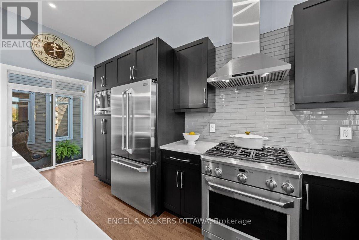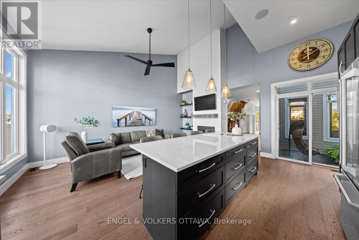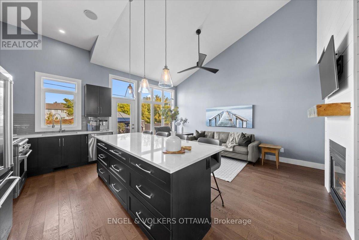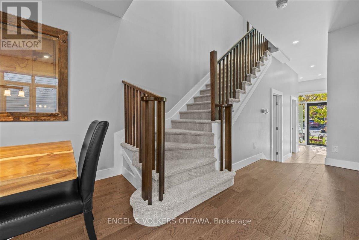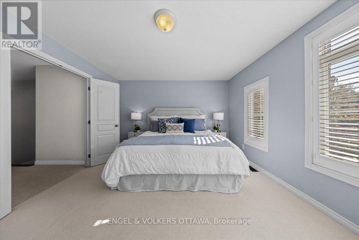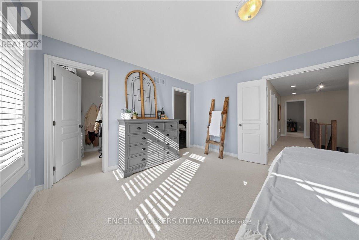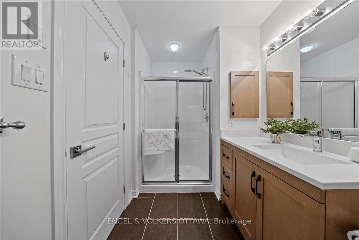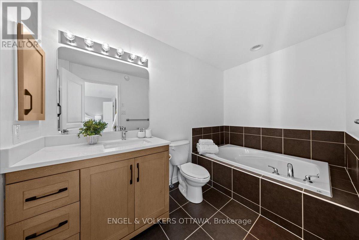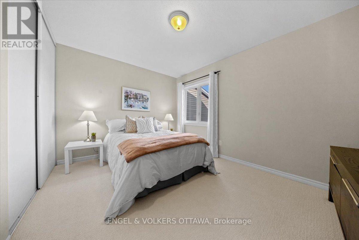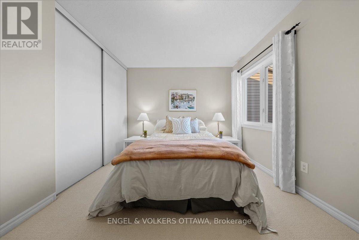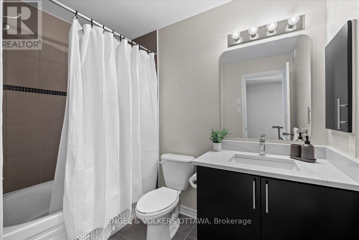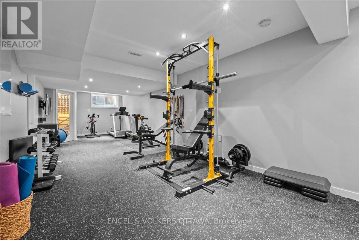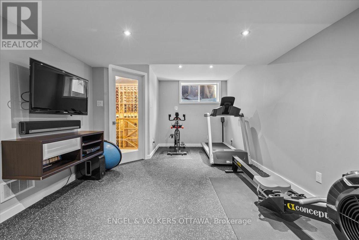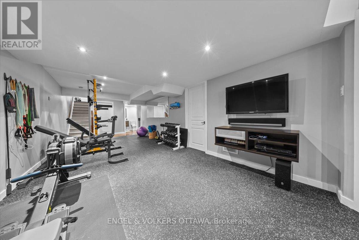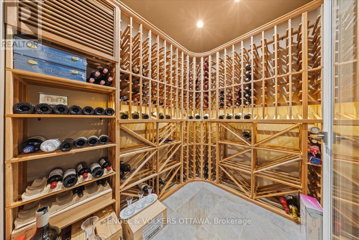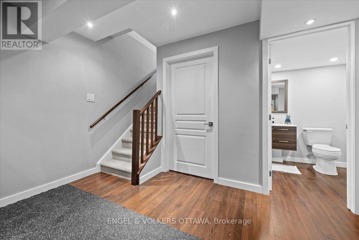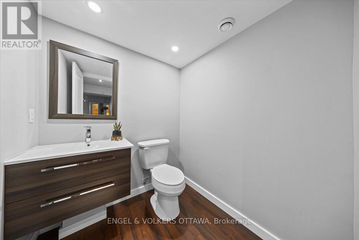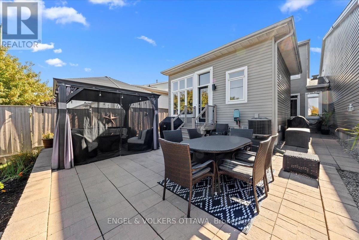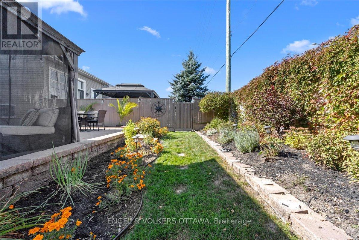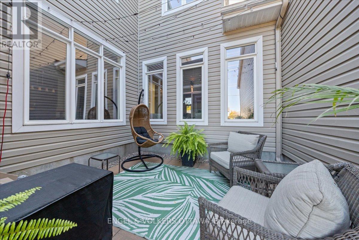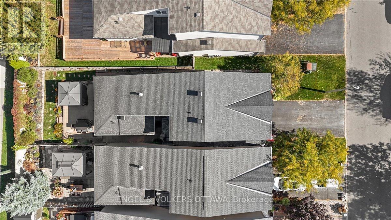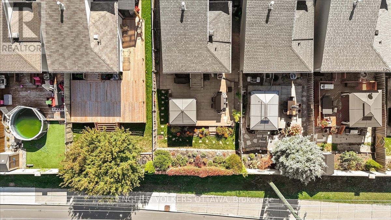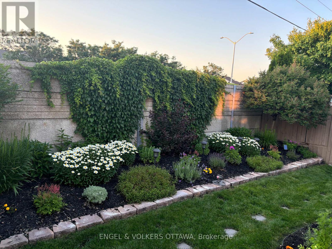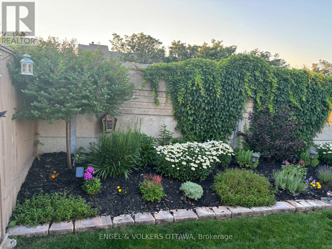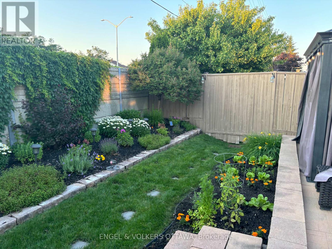1003 Markwick Crescent Ottawa, Ontario K4A 4X5
$734,900
Looking for an updated single but not quite in the budget?Or maybe townhomes just aren't ticking all the boxes-too close, too narrow, not enough outdoor space? Welcome to 1003 Markwick Crescent, where you can have it all. This levelled-up Urbandale Courtyard End Unit offers the advantages of a detached home-privacy, light, and generous outdoor living--at townhome pricing. Step inside to discover a fully renovated main floor featuring gorgeous new flooring, a remodelled kitchen, and striking designer accents. The open layout impresses at every turn: a spacious living room with a rustic barnboard feature wall, a bright great room with soaring vaulted ceilings, and a beautiful two-sided fireplace that seamlessly connects the great room and dining area.Outside, enjoy not one but two private outdoor spaces-a secluded courtyard perfect for morning coffee and a beautifully landscaped backyard for entertaining or unwinding.Upstairs, three generous bedrooms include a primary suite with a large walk-in closet and an updated spa-like ensuite. The finished lower level adds even more versatility with a full bath, temperature-controlled wine cellar, and plenty of storage. Linked only at the garage, it feels like a single without the single-home price tag. With top-rated schools, shopping, and transit just minutes away, this home delivers the comfort, convenience, and rare features you simply won't find in any other townhome. (id:37072)
Property Details
| MLS® Number | X12474803 |
| Property Type | Single Family |
| Neigbourhood | Notting Gate |
| Community Name | 1119 - Notting Hill/Summerside |
| AmenitiesNearBy | Public Transit |
| EquipmentType | Water Heater - Gas, Water Heater |
| Features | Gazebo |
| ParkingSpaceTotal | 6 |
| RentalEquipmentType | Water Heater - Gas, Water Heater |
Building
| BathroomTotal | 4 |
| BedroomsAboveGround | 3 |
| BedroomsTotal | 3 |
| Amenities | Fireplace(s) |
| Appliances | Garage Door Opener Remote(s), Dishwasher, Dryer, Garage Door Opener, Hood Fan, Stove, Washer, Refrigerator |
| BasementDevelopment | Finished |
| BasementType | Full (finished) |
| ConstructionStyleAttachment | Link |
| CoolingType | Central Air Conditioning |
| ExteriorFinish | Brick Facing, Vinyl Siding |
| FireplacePresent | Yes |
| FoundationType | Poured Concrete |
| HalfBathTotal | 2 |
| HeatingFuel | Natural Gas |
| HeatingType | Forced Air |
| StoriesTotal | 2 |
| SizeInterior | 1500 - 2000 Sqft |
| Type | House |
| UtilityWater | Municipal Water |
Parking
| Attached Garage | |
| Garage |
Land
| Acreage | No |
| FenceType | Fenced Yard |
| LandAmenities | Public Transit |
| Sewer | Sanitary Sewer |
| SizeDepth | 121 Ft ,9 In |
| SizeFrontage | 32 Ft ,4 In |
| SizeIrregular | 32.4 X 121.8 Ft |
| SizeTotalText | 32.4 X 121.8 Ft |
| ZoningDescription | R3y |
Rooms
| Level | Type | Length | Width | Dimensions |
|---|---|---|---|---|
| Second Level | Primary Bedroom | 4.37 m | 3.94 m | 4.37 m x 3.94 m |
| Second Level | Bedroom | 3.53 m | 3.05 m | 3.53 m x 3.05 m |
| Second Level | Bedroom | 3.81 m | 3.38 m | 3.81 m x 3.38 m |
| Lower Level | Recreational, Games Room | 10.54 m | 3.35 m | 10.54 m x 3.35 m |
| Main Level | Living Room | 6.3 m | 3.45 m | 6.3 m x 3.45 m |
| Main Level | Dining Room | 3.81 m | 3.38 m | 3.81 m x 3.38 m |
| Main Level | Great Room | 3.1 m | 5.11 m | 3.1 m x 5.11 m |
| Main Level | Kitchen | 4.88 m | 3.2 m | 4.88 m x 3.2 m |
Interested?
Contact us for more information
Sarah Percival
Salesperson
292 Somerset Street West
Ottawa, Ontario K2P 0J6
