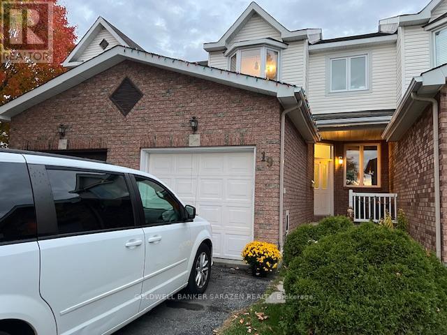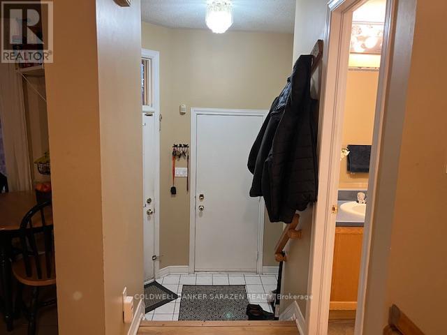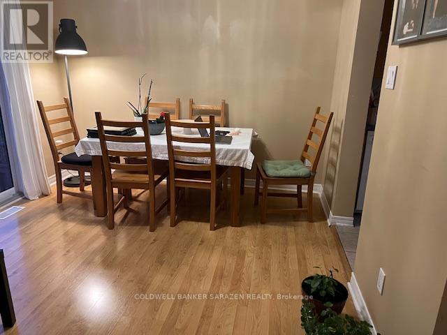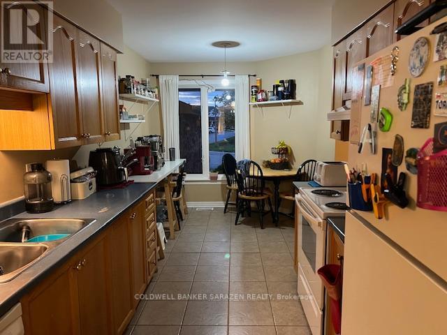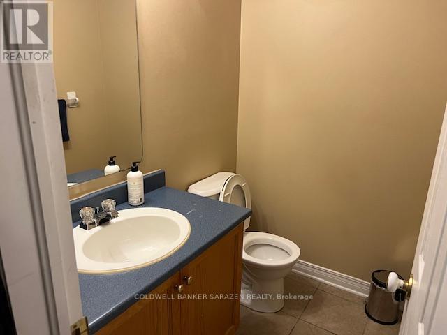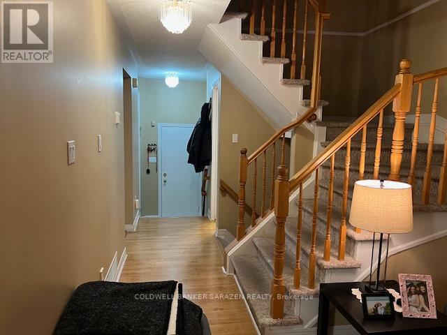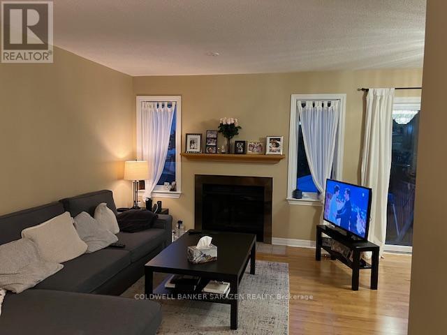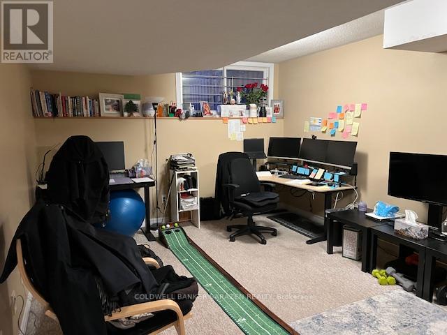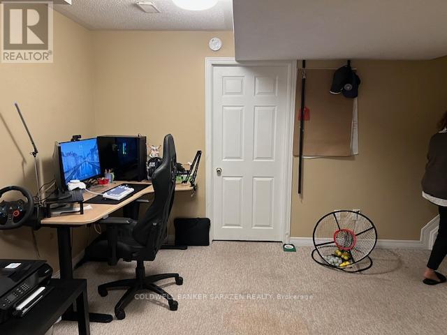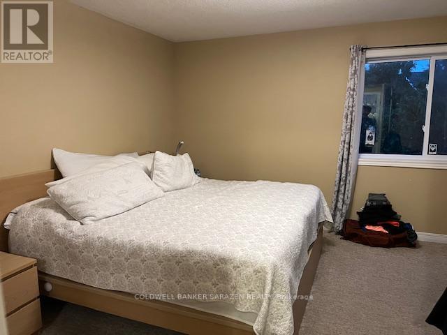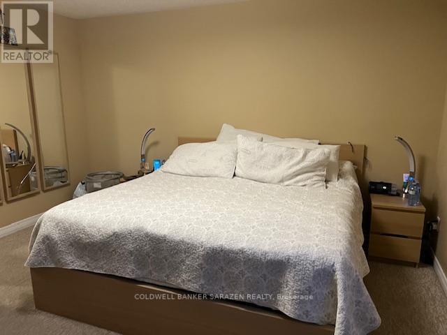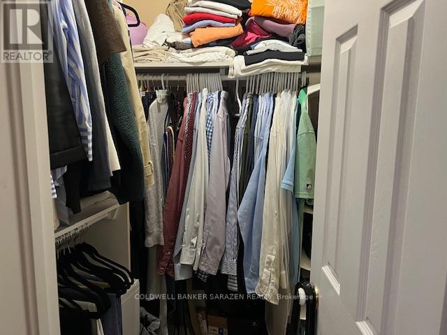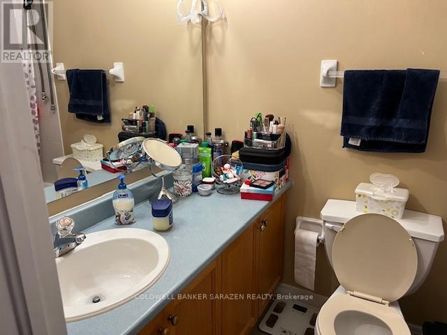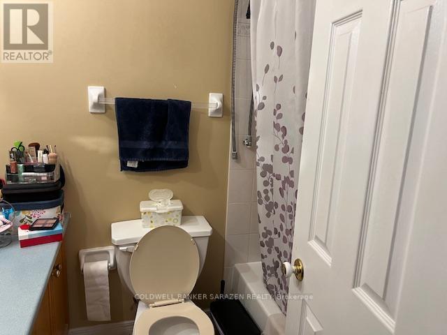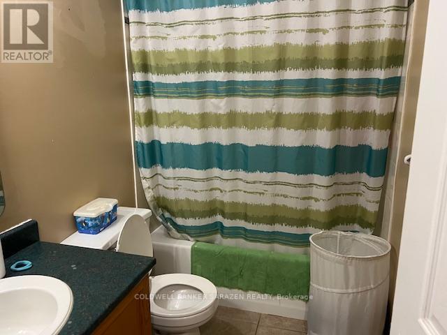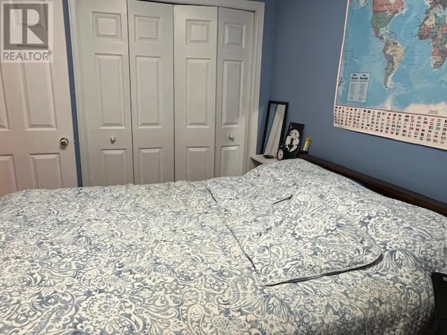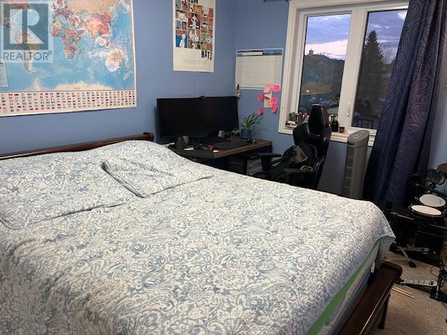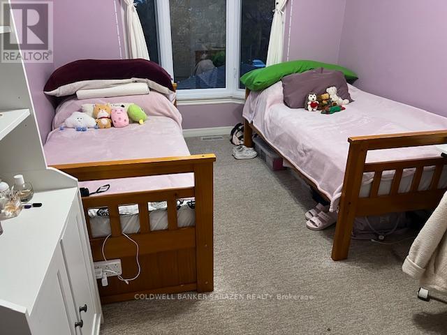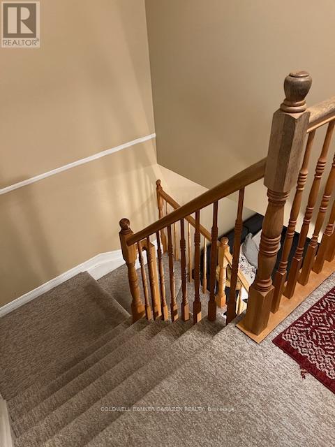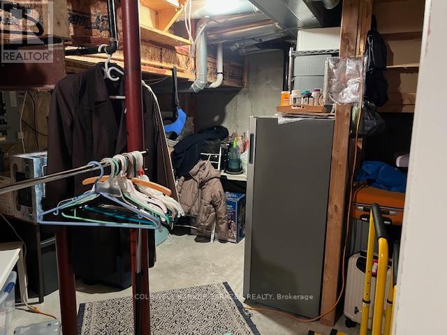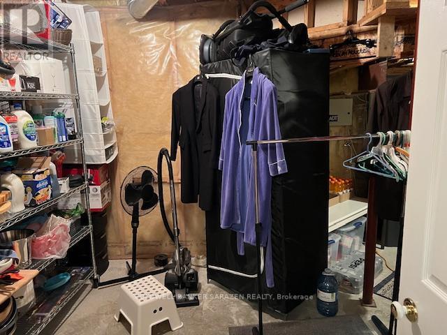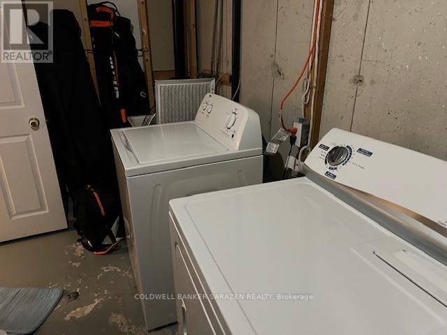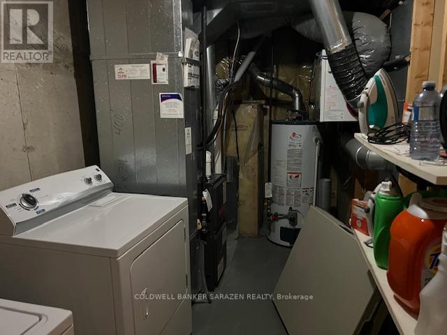19 Astoria Crescent W Ottawa, Ontario K2G 6E6
$2,400 Monthly
Deposit: $4800. Flooring: Carpet W/W & Mixed, BRIGHT HOUSE FEATURES SUNKEN CERAMIC FOYER, OAK RAILINGS, OAK KITCHEN W/LRG.EATIN. OPEN CONCEPT LVN/DIN W/FIREPLACE & HIGHLIGHTER WINDOWS. BEDROOM W/ENSUITE, 2ND BED W/BAY WINDOW. PROF.FIN. LOWER LVL. W/FAMILY ROOM. QUIT CRESCENT, WALK TO PARK. C/AIR, C/VAC, APX.1550 SQ.FT. Fully Fenced backyard, storage room, etc. Possession as early as 1st of December, 20 25 in the afternoon after 5:00 P.M. Tenant to pay all utility bills like, heat, hydro, water, sewer, Hot water Rental fees (id:37072)
Property Details
| MLS® Number | X12473665 |
| Property Type | Single Family |
| Neigbourhood | Barrhaven East |
| Community Name | 7710 - Barrhaven East |
| ParkingSpaceTotal | 3 |
| PoolType | On Ground Pool |
Building
| BathroomTotal | 2 |
| BedroomsAboveGround | 3 |
| BedroomsTotal | 3 |
| Amenities | Fireplace(s) |
| Appliances | Garage Door Opener Remote(s) |
| BasementDevelopment | Finished |
| BasementType | N/a (finished) |
| ConstructionStyleAttachment | Attached |
| CoolingType | Central Air Conditioning |
| ExteriorFinish | Brick, Vinyl Siding |
| FireplacePresent | Yes |
| FireplaceTotal | 1 |
| FoundationType | Concrete |
| HeatingFuel | Natural Gas |
| HeatingType | Forced Air |
| StoriesTotal | 2 |
| SizeInterior | 1100 - 1500 Sqft |
| Type | Row / Townhouse |
| UtilityWater | Municipal Water |
Parking
| Attached Garage | |
| Garage |
Land
| Acreage | No |
| Sewer | Sanitary Sewer |
| SizeDepth | 112 Ft ,7 In |
| SizeFrontage | 19 Ft ,9 In |
| SizeIrregular | 19.8 X 112.6 Ft |
| SizeTotalText | 19.8 X 112.6 Ft |
Rooms
| Level | Type | Length | Width | Dimensions |
|---|---|---|---|---|
| Second Level | Primary Bedroom | 4.26 m | 3.12 m | 4.26 m x 3.12 m |
| Second Level | Bedroom 2 | 3.88 m | 3.04 m | 3.88 m x 3.04 m |
| Second Level | Bedroom 3 | 3.35 m | 2.56 m | 3.35 m x 2.56 m |
| Lower Level | Family Room | 5.28 m | 3.65 m | 5.28 m x 3.65 m |
| Lower Level | Laundry Room | 2.97 m | 3 m | 2.97 m x 3 m |
| Main Level | Living Room | 4.26 m | 3.04 m | 4.26 m x 3.04 m |
| Main Level | Dining Room | 2.56 m | 2.56 m | 2.56 m x 2.56 m |
| Main Level | Kitchen | 2.97 m | 2.56 m | 2.97 m x 2.56 m |
https://www.realtor.ca/real-estate/29013969/19-astoria-crescent-w-ottawa-7710-barrhaven-east
Interested?
Contact us for more information
Kaiser Ahmed
Broker
1090 Ambleside Drive
Ottawa, Ontario K2B 8G7
