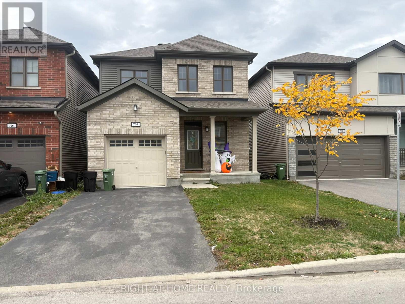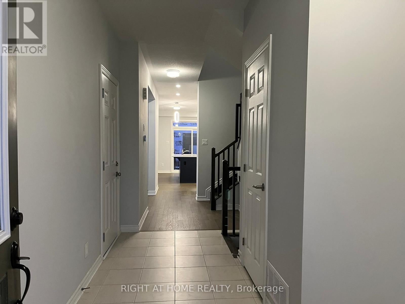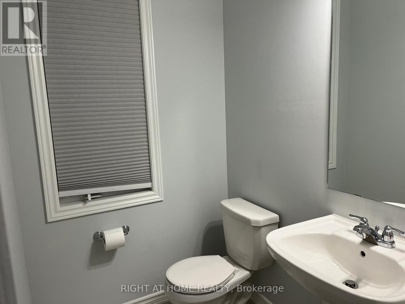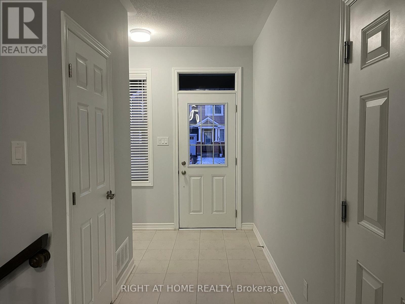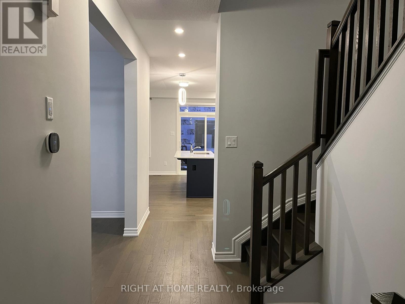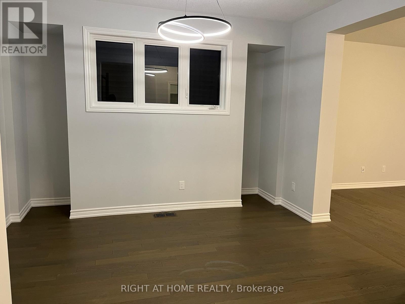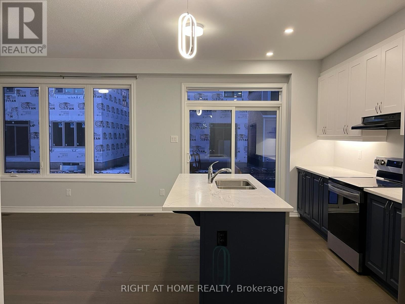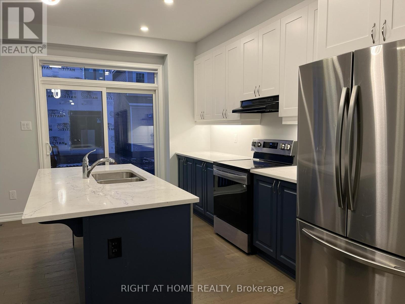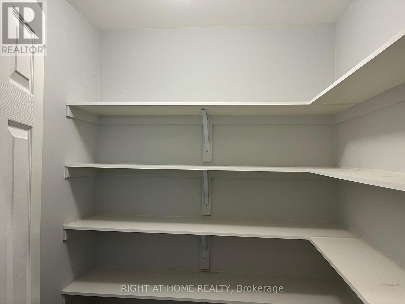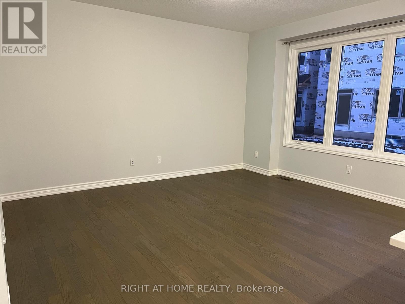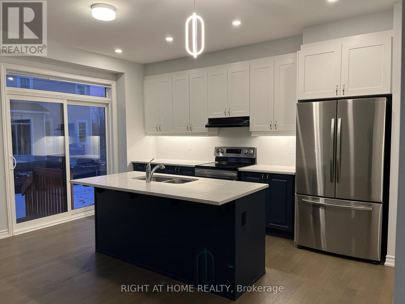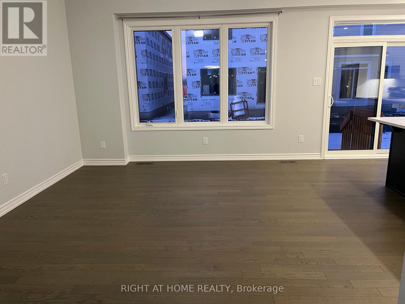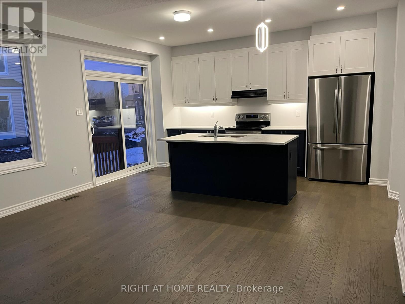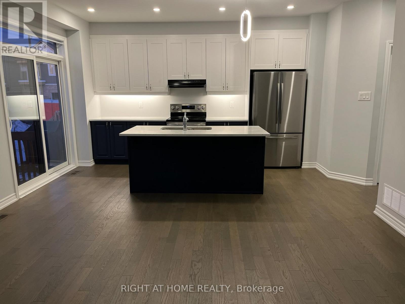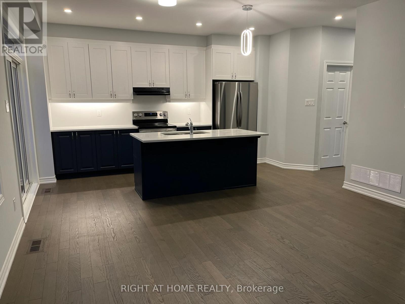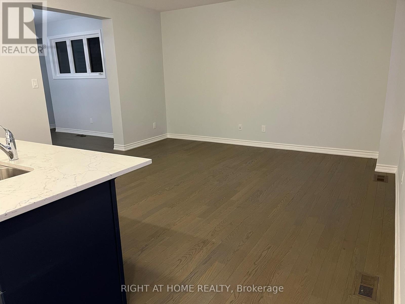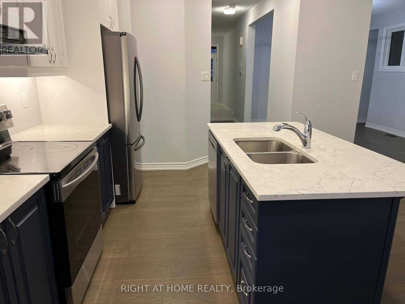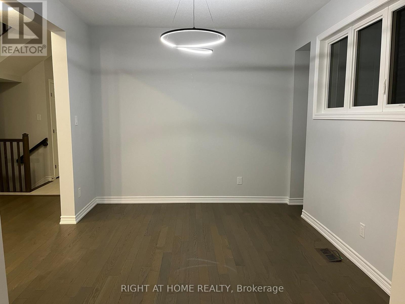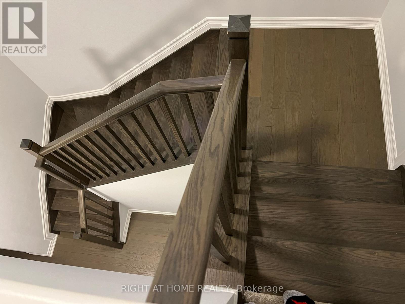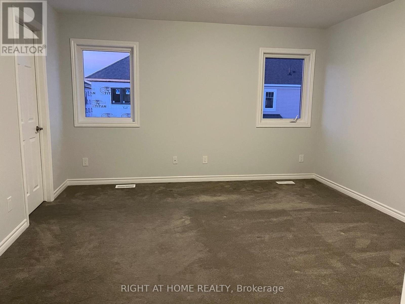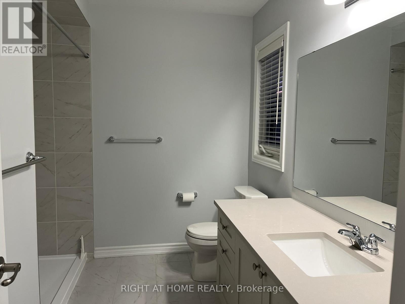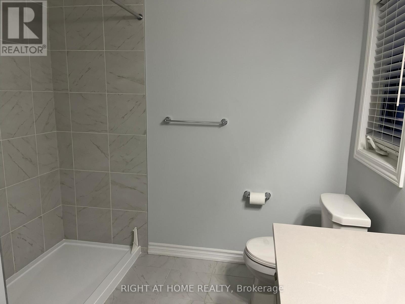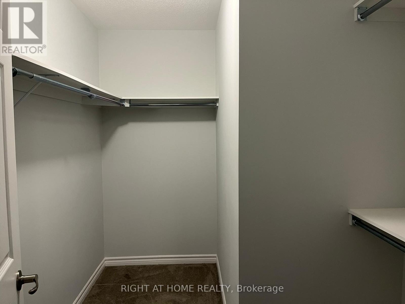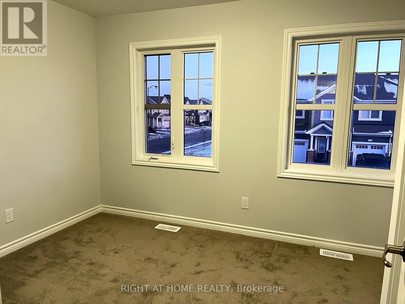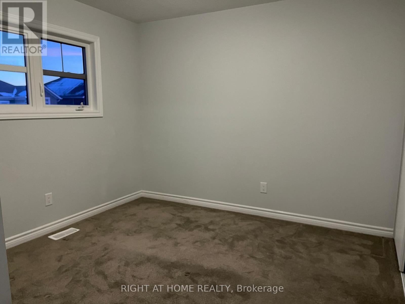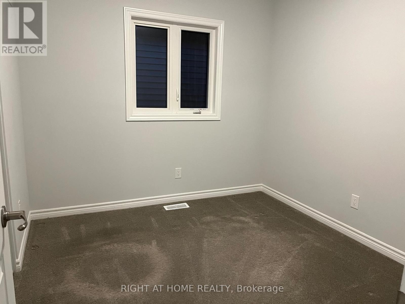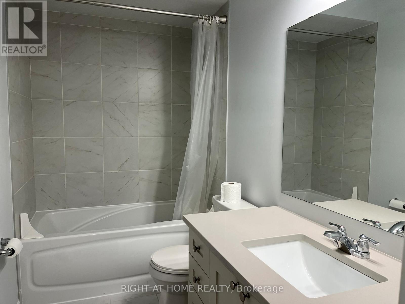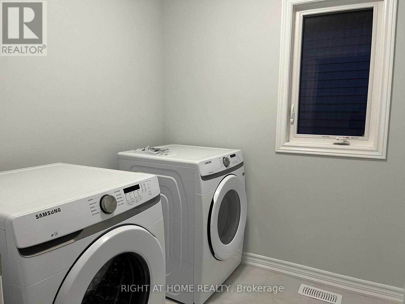702 Perseus Avenue Ottawa, Ontario K2J 6T2
$2,700 Monthly
This beautiful open concept house in sought after community of Half Moon Bay. This amazing 4bed, 2.5 bath home with 9ft celling on the main floor. Ceramic tiles on foyer and powder room, and gleaming hardwood rest of the first floor. Spacious great room, separate dining room and large kitchen with lots of modern cabinets, high end stainless steel appliances and large island with breakfast bar. Second floor offer large primary bedroom with 3 piece en-suite and walk-in closet, 3 other good size bedrooms, 3 piece bathroom and laundry room. Unfinished basement can be used as a large storage area or home base gym, etc. Walking distance to parks, schools, and public transit. Pictures were taken before the previous tenant moved in. (id:37072)
Property Details
| MLS® Number | X12475184 |
| Property Type | Single Family |
| Neigbourhood | Barrhaven West |
| Community Name | 7711 - Barrhaven - Half Moon Bay |
| AmenitiesNearBy | Golf Nearby, Public Transit, Park |
| EquipmentType | Water Heater |
| ParkingSpaceTotal | 2 |
| RentalEquipmentType | Water Heater |
Building
| BathroomTotal | 3 |
| BedroomsAboveGround | 4 |
| BedroomsTotal | 4 |
| Appliances | Garage Door Opener Remote(s), Dishwasher, Dryer, Stove, Washer, Refrigerator |
| BasementDevelopment | Unfinished |
| BasementType | Full (unfinished) |
| ConstructionStyleAttachment | Detached |
| CoolingType | Central Air Conditioning |
| ExteriorFinish | Brick |
| FoundationType | Poured Concrete |
| HalfBathTotal | 1 |
| StoriesTotal | 2 |
| SizeInterior | 1500 - 2000 Sqft |
| Type | House |
| UtilityWater | Municipal Water |
Parking
| Attached Garage | |
| Garage |
Land
| Acreage | No |
| LandAmenities | Golf Nearby, Public Transit, Park |
| Sewer | Sanitary Sewer |
Rooms
| Level | Type | Length | Width | Dimensions |
|---|---|---|---|---|
| Second Level | Bedroom | 3.04 m | 3.17 m | 3.04 m x 3.17 m |
| Second Level | Bedroom | 2.99 m | 2.84 m | 2.99 m x 2.84 m |
| Second Level | Bathroom | 1 m | 1 m | 1 m x 1 m |
| Second Level | Laundry Room | 1 m | 1 m | 1 m x 1 m |
| Second Level | Primary Bedroom | 3.96 m | 4.31 m | 3.96 m x 4.31 m |
| Second Level | Bathroom | 1 m | 1 m | 1 m x 1 m |
| Second Level | Other | 1 m | 1 m | 1 m x 1 m |
| Second Level | Bedroom | 3.04 m | 2.74 m | 3.04 m x 2.74 m |
| Main Level | Dining Room | 3.14 m | 3.81 m | 3.14 m x 3.81 m |
| Main Level | Living Room | 3.91 m | 4.57 m | 3.91 m x 4.57 m |
| Main Level | Dining Room | 3.25 m | 2.59 m | 3.25 m x 2.59 m |
| Main Level | Kitchen | 2.99 m | 3.27 m | 2.99 m x 3.27 m |
| Main Level | Bathroom | 1 m | 1 m | 1 m x 1 m |
https://www.realtor.ca/real-estate/29017571/702-perseus-avenue-ottawa-7711-barrhaven-half-moon-bay
Interested?
Contact us for more information
Sri Bagavatsingam
Salesperson
14 Chamberlain Ave Suite 101
Ottawa, Ontario K1S 1V9
