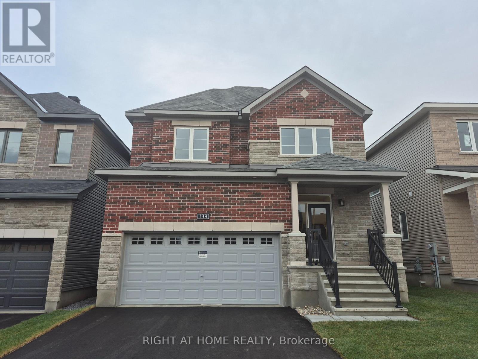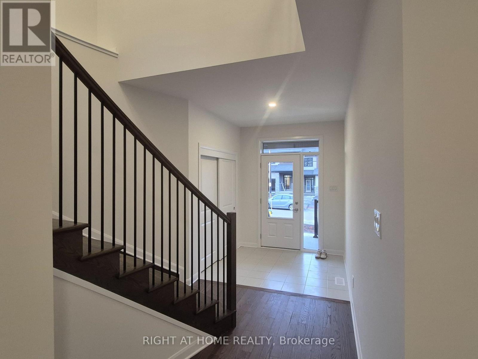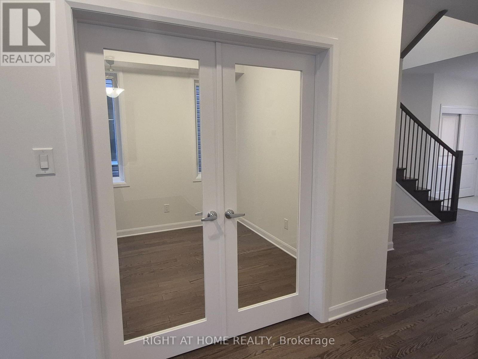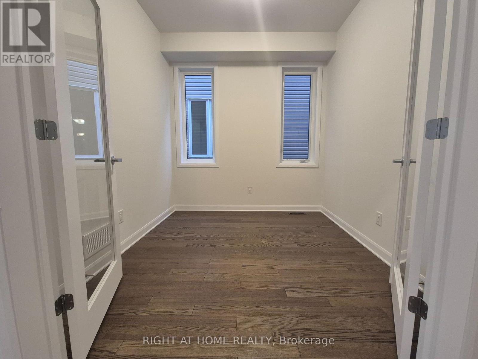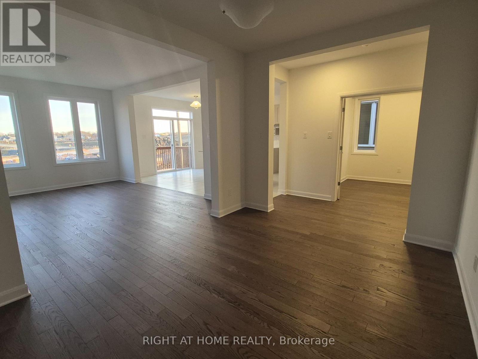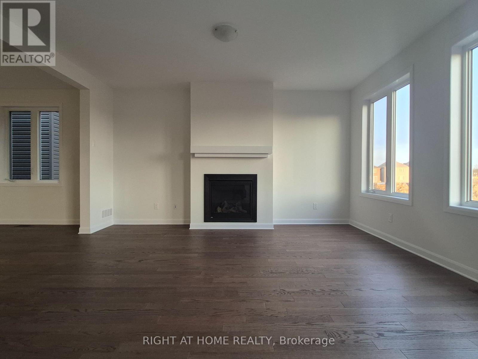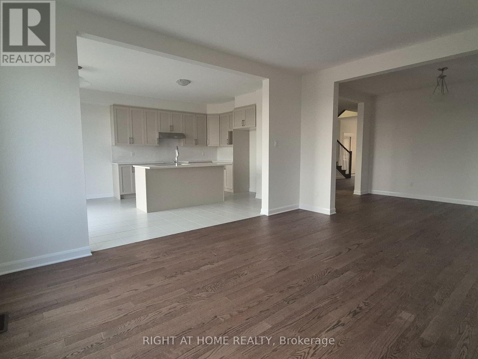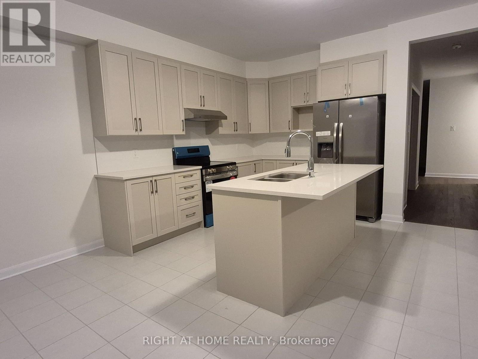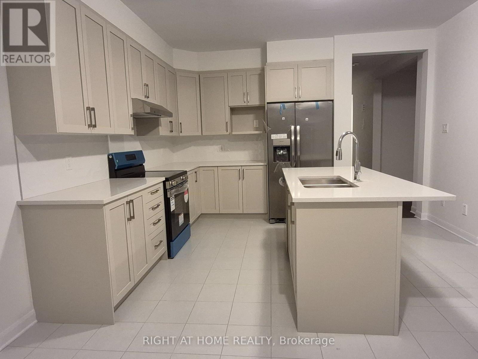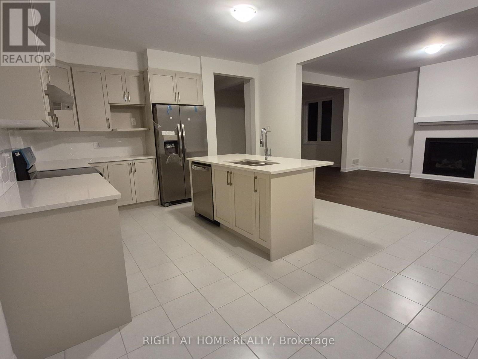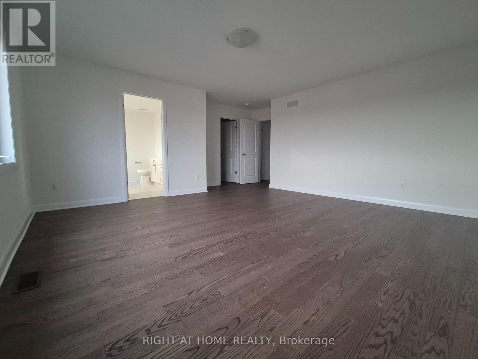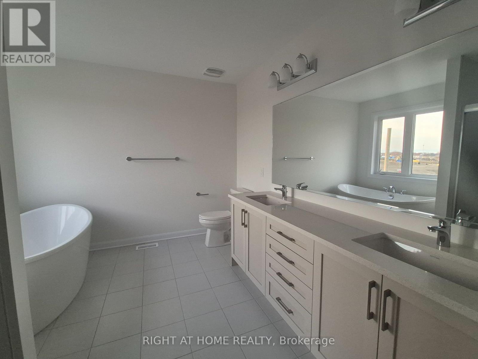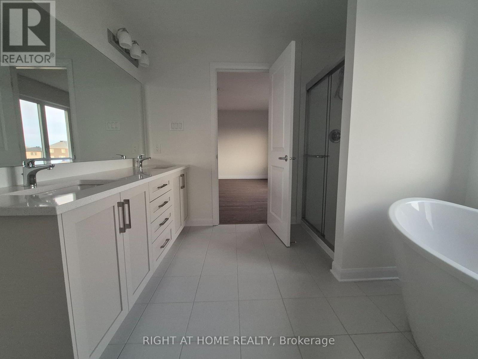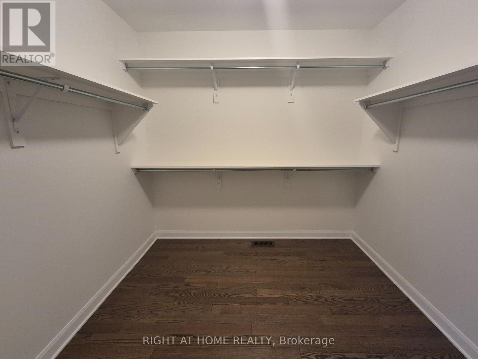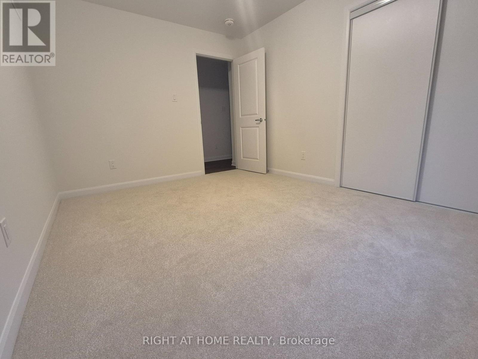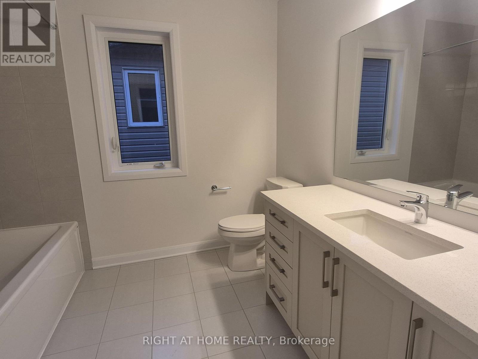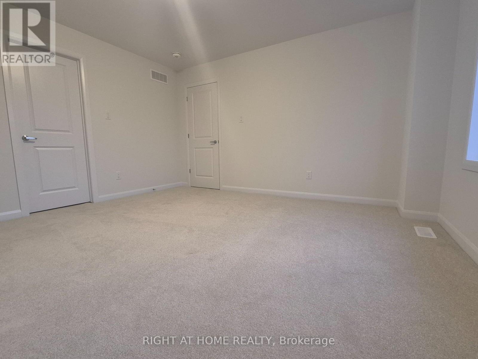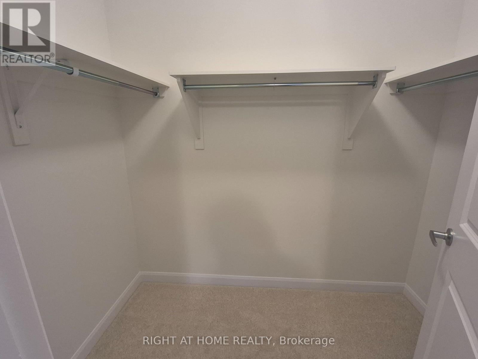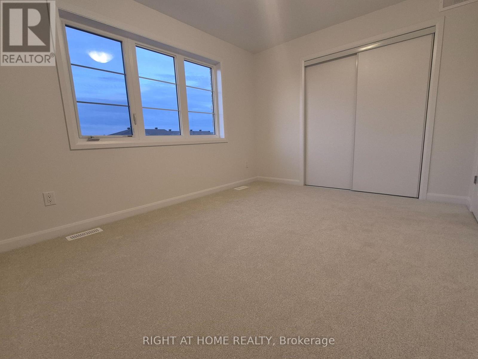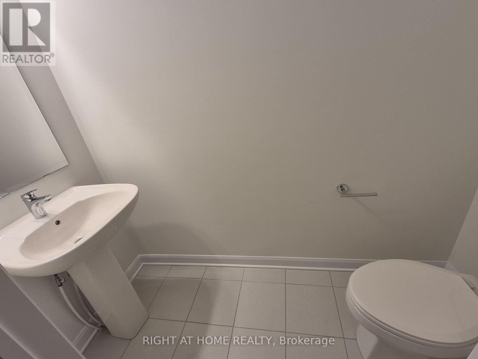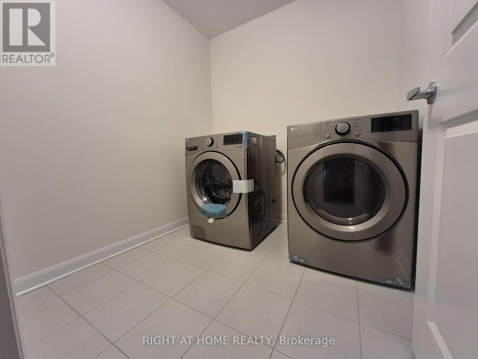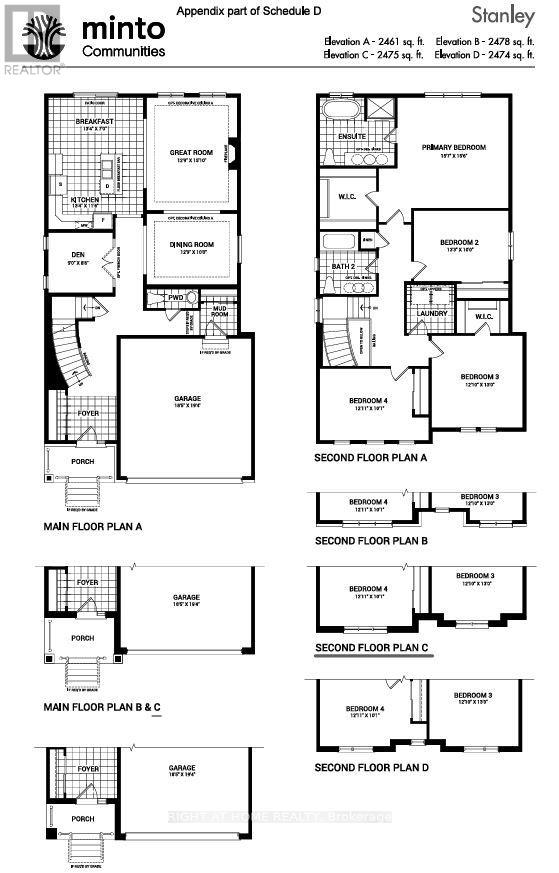139 Invention Boulevard Ottawa, Ontario K2W 0L9
$3,300 Monthly
One-year old Minto Stanley single located at thriving community of Brookline, offering 2500 sqft. living space to a growing family. Main level features 9 ft ceiling, oak hardwood flooring, and open concept kitchen with quartz counter top and SS appliances. Abundant sunlight floods spacious living room through extra size windows. Den with upgraded French doors on the main floor is a perfect office room for working from home. Second floor boasts a Master bedroom with hardwood flooring, walk-in closet, 5 PC ensuite. A second full bathroom, a laundry room, and other three spacious bedrooms complete the upstair. Unfinished basement provides plenty of room for storage. Minutes of driving to Kanata High Tech Park, Richcraft Recreation Complex, and all amenities on March road. Available from December 15, 2025. Photos were taken before current tenants moved in. (id:37072)
Property Details
| MLS® Number | X12475281 |
| Property Type | Single Family |
| Neigbourhood | Kanata |
| Community Name | 9008 - Kanata - Morgan's Grant/South March |
| EquipmentType | Water Heater |
| ParkingSpaceTotal | 4 |
| RentalEquipmentType | Water Heater |
Building
| BathroomTotal | 3 |
| BedroomsAboveGround | 4 |
| BedroomsTotal | 4 |
| Age | 0 To 5 Years |
| Amenities | Fireplace(s) |
| Appliances | Dishwasher, Dryer, Hood Fan, Stove, Washer, Refrigerator |
| BasementDevelopment | Unfinished |
| BasementType | N/a (unfinished) |
| ConstructionStyleAttachment | Detached |
| CoolingType | Central Air Conditioning |
| ExteriorFinish | Brick |
| FireplacePresent | Yes |
| FireplaceTotal | 1 |
| FoundationType | Poured Concrete |
| HalfBathTotal | 1 |
| HeatingType | Heat Recovery Ventilation (hrv) |
| StoriesTotal | 2 |
| SizeInterior | 2000 - 2500 Sqft |
| Type | House |
| UtilityWater | Municipal Water |
Parking
| Attached Garage | |
| Garage |
Land
| Acreage | No |
| Sewer | Sanitary Sewer |
Rooms
| Level | Type | Length | Width | Dimensions |
|---|---|---|---|---|
| Second Level | Primary Bedroom | 4.74 m | 4.72 m | 4.74 m x 4.72 m |
| Second Level | Bedroom | 4.03 m | 3.04 m | 4.03 m x 3.04 m |
| Second Level | Bedroom | 3.91 m | 3.96 m | 3.91 m x 3.96 m |
| Second Level | Bedroom | 3.93 m | 3.07 m | 3.93 m x 3.07 m |
| Main Level | Living Room | 3.88 m | 4.82 m | 3.88 m x 4.82 m |
| Main Level | Dining Room | 3.88 m | 3.04 m | 3.88 m x 3.04 m |
| Main Level | Den | 2.74 m | 2.59 m | 2.74 m x 2.59 m |
| Main Level | Kitchen | 4.06 m | 3.5 m | 4.06 m x 3.5 m |
| Main Level | Dining Room | 4.06 m | 2.13 m | 4.06 m x 2.13 m |
Interested?
Contact us for more information
Jie Xin
Salesperson
14 Chamberlain Ave Suite 101
Ottawa, Ontario K1S 1V9
