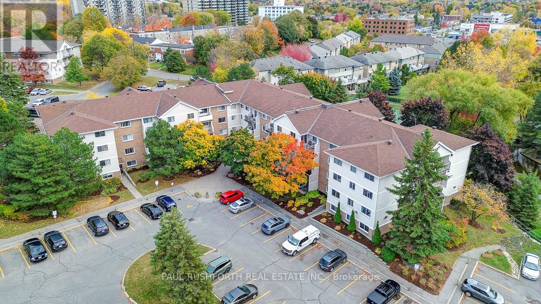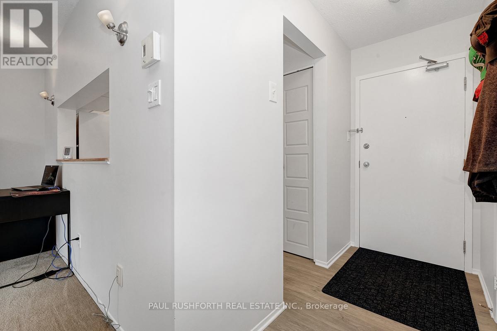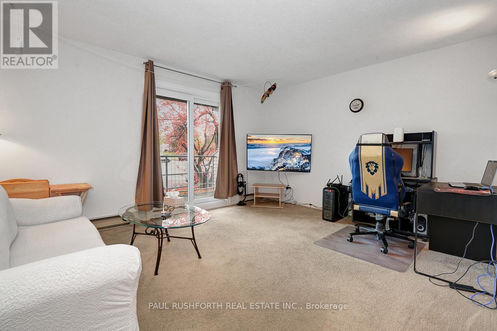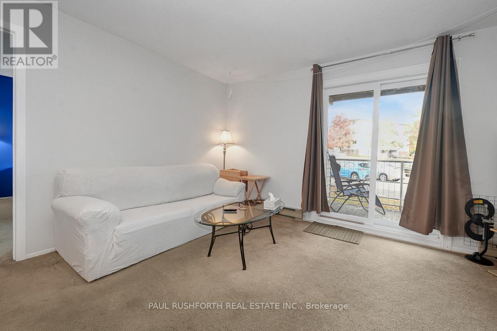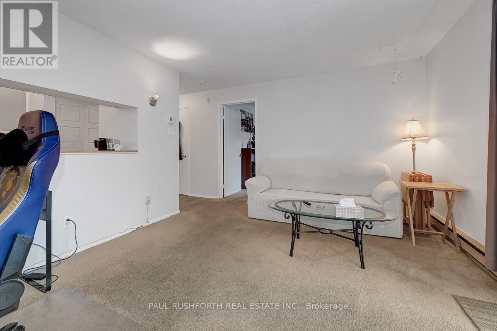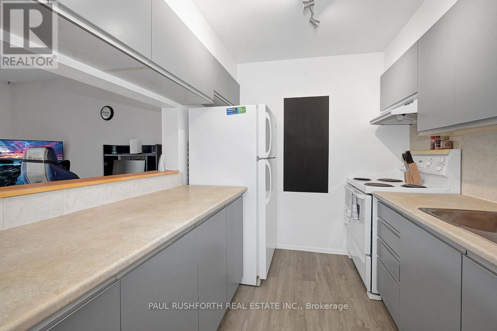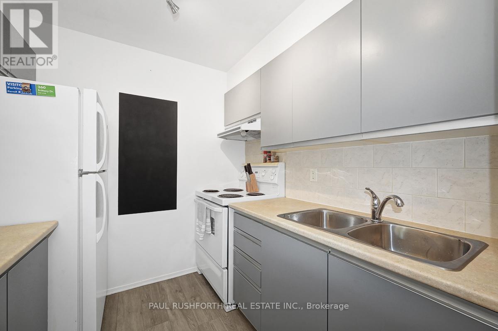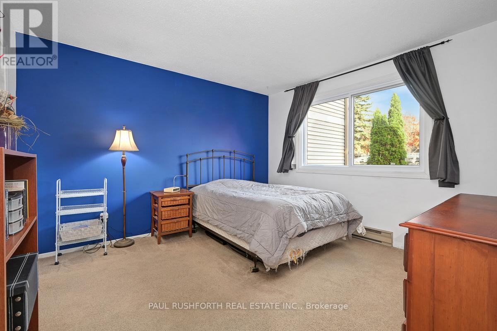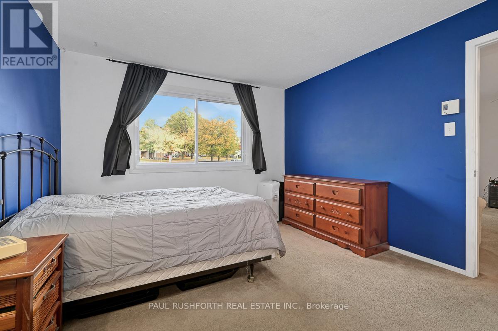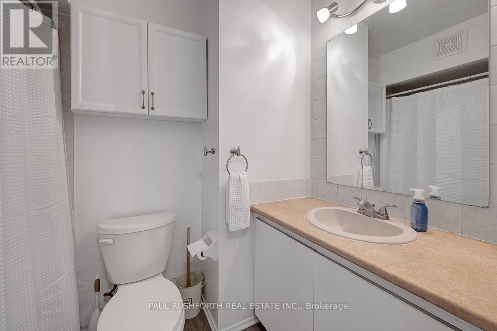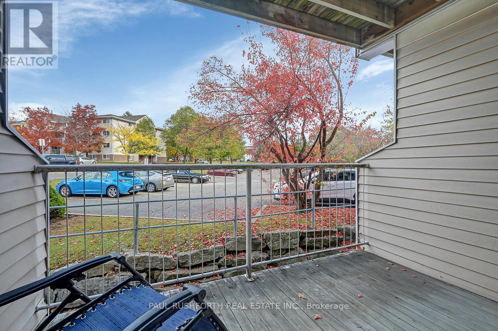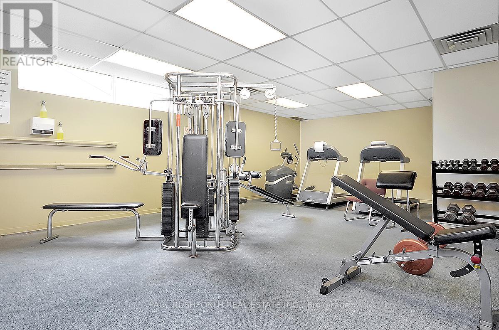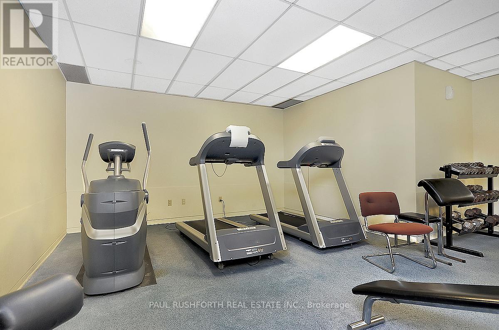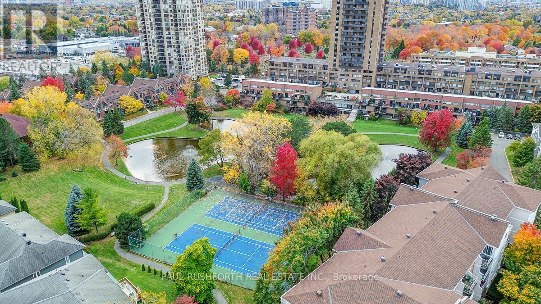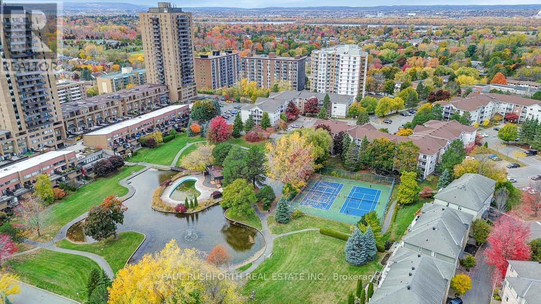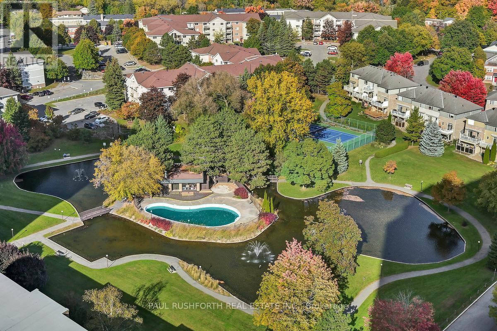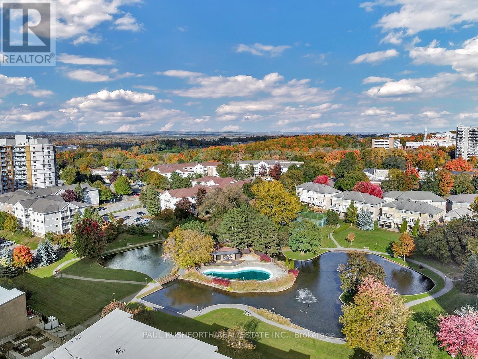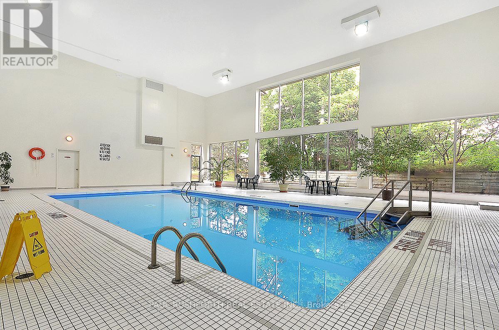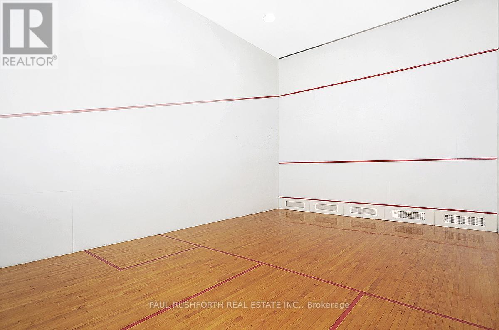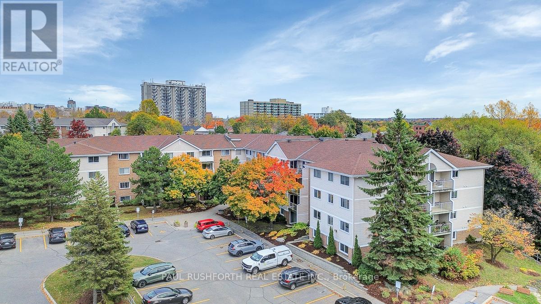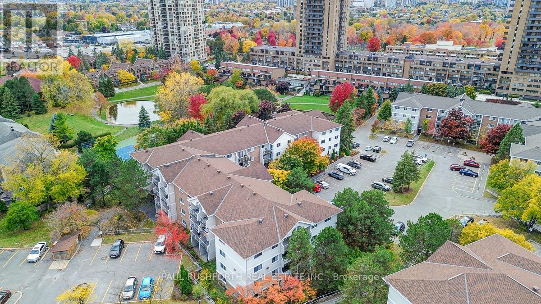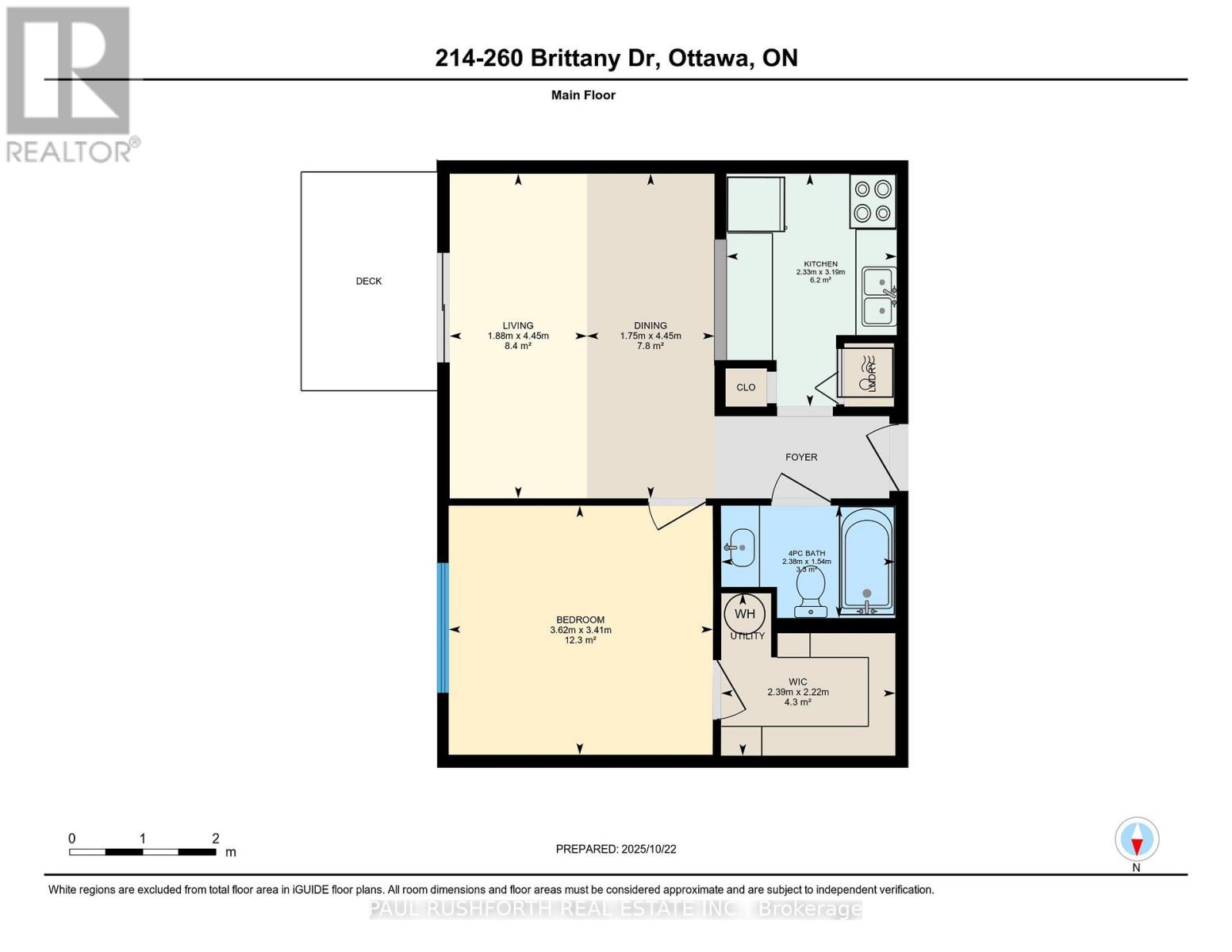214 - 260 Brittany Drive Ottawa, Ontario K1K 4M2
$249,900Maintenance, Water, Common Area Maintenance, Insurance
$417.28 Monthly
Maintenance, Water, Common Area Maintenance, Insurance
$417.28 MonthlyBright and inviting 1-bedroom, 1-bathroom condo located in a highly desirable community just minutes from downtown. Enjoy easy access to shopping, dining, transit, parks, and the nearby Montfort Hospital, with the conveniences of Beechwood Village and downtown Ottawa only a short drive away. This well-designed unit features an open concept living and dining space, a functional kitchen with great storage, and a private balcony that brings in natural light. The spacious bedroom offers comfort and flexibility, while the full bathroom and in-unit storage add to everyday convenience. Residents of this well-managed building enjoy outstanding amenities including indoor and outdoor pools, fitness centre, squash/racquet court, tennis court, and ample visitor parking. An excellent opportunity for first-time buyers, downsizers, or investors seeking location and lifestyle. (id:37072)
Property Details
| MLS® Number | X12475409 |
| Property Type | Single Family |
| Neigbourhood | Rideau-Rockcliffe |
| Community Name | 3103 - Viscount Alexander Park |
| CommunityFeatures | Pet Restrictions |
| EquipmentType | Water Heater |
| Features | Balcony, In Suite Laundry |
| ParkingSpaceTotal | 1 |
| RentalEquipmentType | Water Heater |
Building
| BathroomTotal | 1 |
| BedroomsAboveGround | 1 |
| BedroomsTotal | 1 |
| Appliances | Dryer, Hood Fan, Microwave, Stove, Washer, Window Coverings, Refrigerator |
| CoolingType | Window Air Conditioner |
| ExteriorFinish | Vinyl Siding |
| SizeInterior | 500 - 599 Sqft |
| Type | Apartment |
Parking
| No Garage |
Land
| Acreage | No |
| SurfaceWater | Pond Or Stream |
Rooms
| Level | Type | Length | Width | Dimensions |
|---|---|---|---|---|
| Main Level | Bathroom | 2.38 m | 1.54 m | 2.38 m x 1.54 m |
| Main Level | Bedroom | 3.62 m | 3.41 m | 3.62 m x 3.41 m |
| Main Level | Dining Room | 1.75 m | 4.45 m | 1.75 m x 4.45 m |
| Main Level | Kitchen | 2.33 m | 3.19 m | 2.33 m x 3.19 m |
| Main Level | Living Room | 1.88 m | 4.45 m | 1.88 m x 4.45 m |
| Main Level | Other | 2.39 m | 2.22 m | 2.39 m x 2.22 m |
Interested?
Contact us for more information
Jake Prescott
Salesperson
3002 St. Joseph Blvd.
Ottawa, Ontario K1E 1E2
Paul Rushforth
Broker of Record
3002 St. Joseph Blvd.
Ottawa, Ontario K1E 1E2
