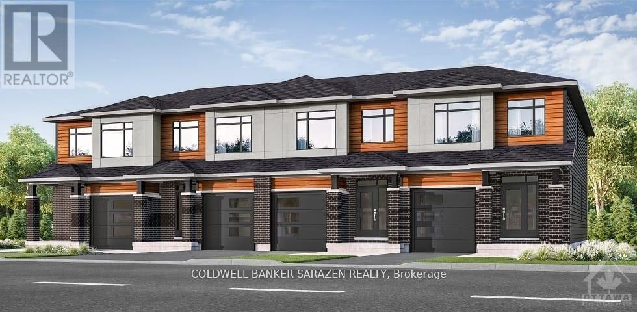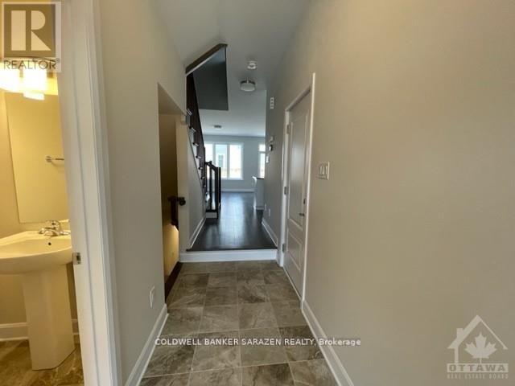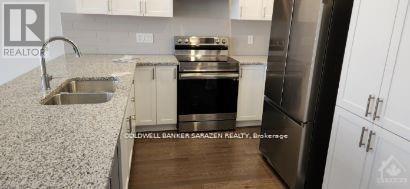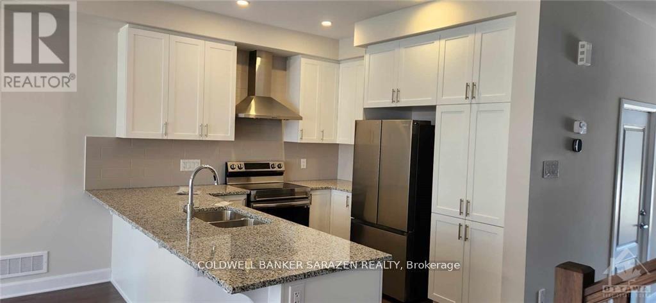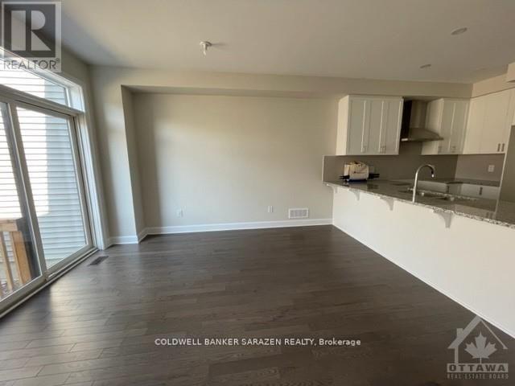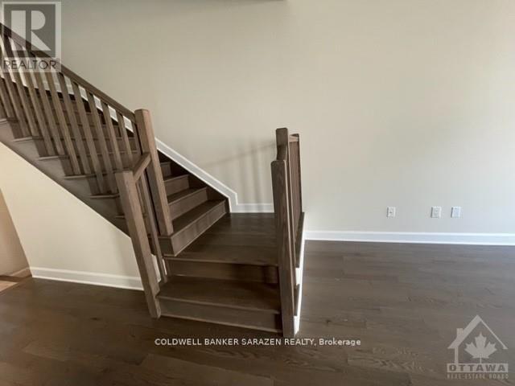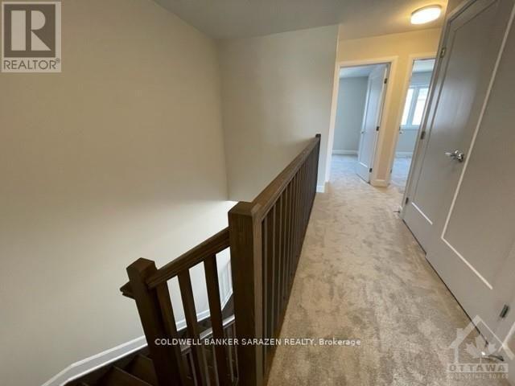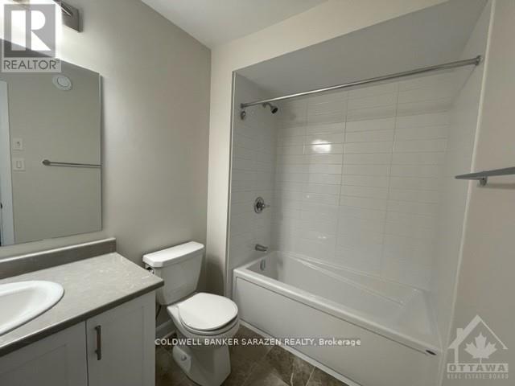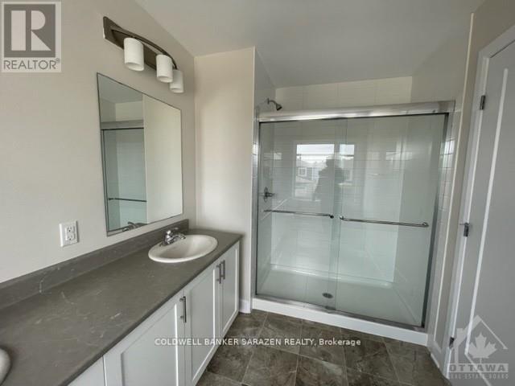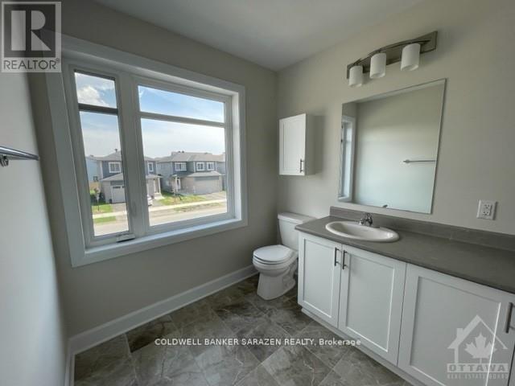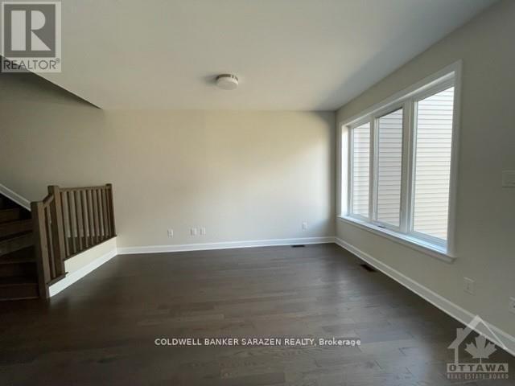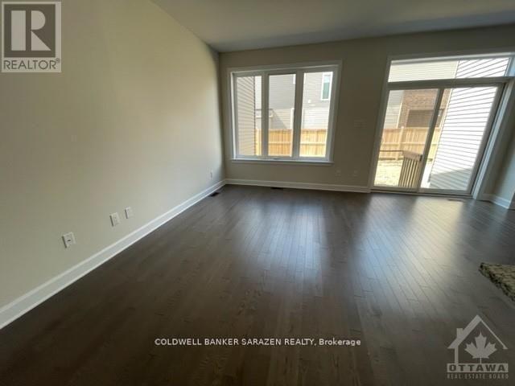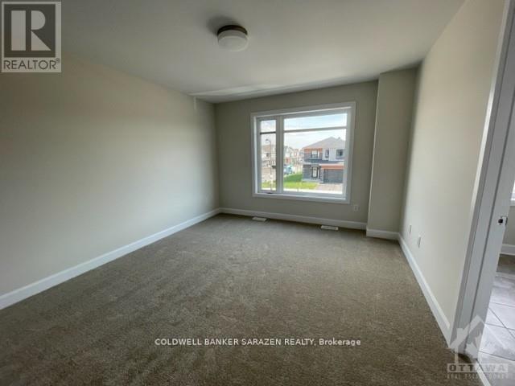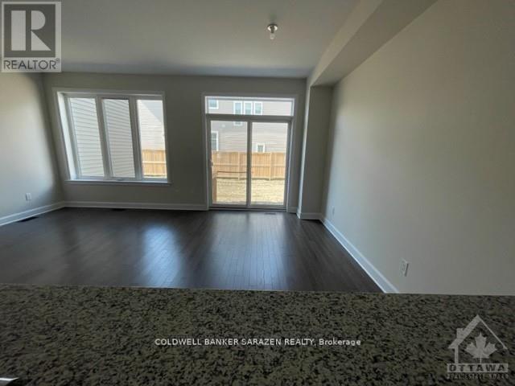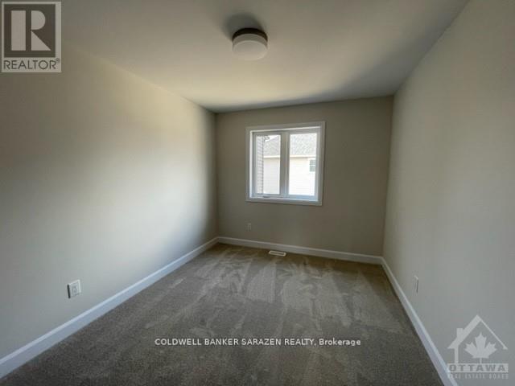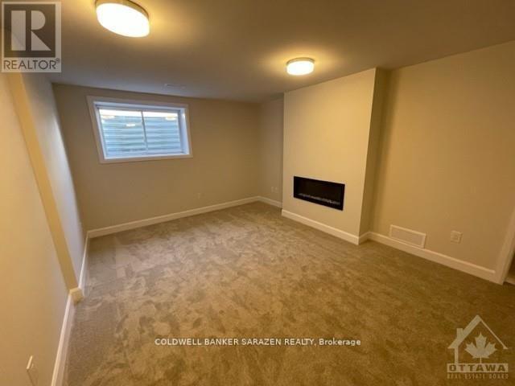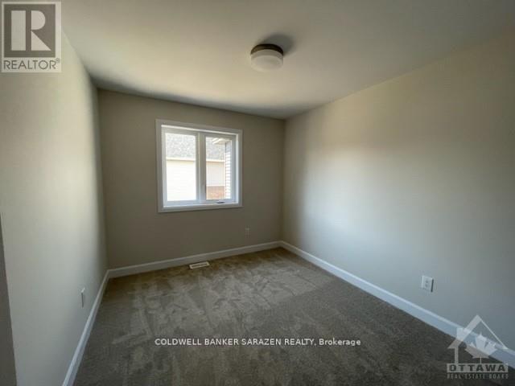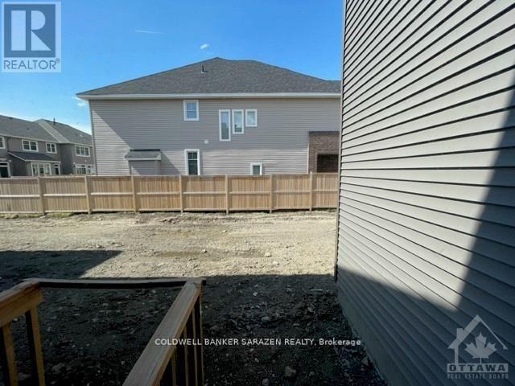347 Barrett Farm Drive Ottawa, Ontario K1T 3V9
$2,700 Monthly
Beautiful contemporary ENERGY STAR qualified 3-bedroom townhome located in the heart of Finlay Creek. This bright and thoughtfully designed home offers a practical open-concept layout with 9 ft ceilings throughout the main level.The kitchen boasts abundant counter and cabinet space, along with stainless steel appliances. The living and dining areas feature gleaming hardwood floors and elegant finishes, while the kitchen and bathrooms are finished with ceramic tile flooring.Upstairs, you'll find three spacious bedrooms, including a large primary suite with a walk-in closet and a private en-suite bathroom. The finished basement offers a bright living area with an oversized window, a cozy fireplace, and ample storage space.Conveniently located close to transit, recreation, shopping, and schools. (id:37072)
Property Details
| MLS® Number | X12477478 |
| Property Type | Single Family |
| Neigbourhood | Riverside South-Findlay Creek |
| Community Name | 2605 - Blossom Park/Kemp Park/Findlay Creek |
| EquipmentType | Water Heater |
| ParkingSpaceTotal | 3 |
| RentalEquipmentType | Water Heater |
Building
| BathroomTotal | 3 |
| BedroomsAboveGround | 3 |
| BedroomsTotal | 3 |
| Appliances | Dishwasher, Dryer, Hood Fan, Stove, Washer, Refrigerator |
| BasementDevelopment | Finished |
| BasementType | Full (finished) |
| ConstructionStyleAttachment | Attached |
| CoolingType | Central Air Conditioning |
| ExteriorFinish | Brick |
| FireplacePresent | Yes |
| FoundationType | Poured Concrete |
| HalfBathTotal | 1 |
| HeatingFuel | Natural Gas |
| HeatingType | Forced Air |
| StoriesTotal | 2 |
| SizeInterior | 1500 - 2000 Sqft |
| Type | Row / Townhouse |
| UtilityWater | Municipal Water |
Parking
| Attached Garage | |
| Garage |
Land
| Acreage | No |
| Sewer | Sanitary Sewer |
| SizeDepth | 1 Ft ,2 In |
| SizeFrontage | 11 Ft |
| SizeIrregular | 11 X 1.2 Ft |
| SizeTotalText | 11 X 1.2 Ft |
Rooms
| Level | Type | Length | Width | Dimensions |
|---|---|---|---|---|
| Second Level | Primary Bedroom | 3.58 m | 4.16 m | 3.58 m x 4.16 m |
| Second Level | Bedroom | 2.84 m | 3.3 m | 2.84 m x 3.3 m |
| Second Level | Bedroom | 2.84 m | 3.6 m | 2.84 m x 3.6 m |
| Second Level | Other | Measurements not available | ||
| Basement | Recreational, Games Room | 3.65 m | 4.87 m | 3.65 m x 4.87 m |
| Basement | Eating Area | Measurements not available | ||
| Main Level | Kitchen | 3.12 m | 3.02 m | 3.12 m x 3.02 m |
| Main Level | Dining Room | 5.63 m | 4.01 m | 5.63 m x 4.01 m |
Interested?
Contact us for more information
Nantha Aiyadurai
Broker
2544 Bank Street
Ottawa, Ontario K1T 1M9
