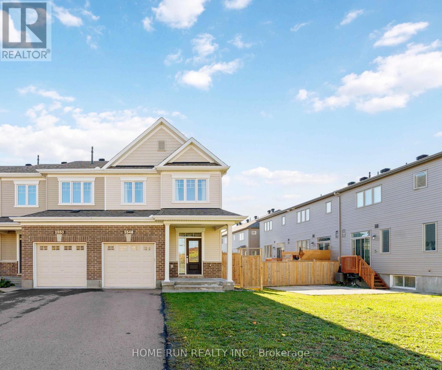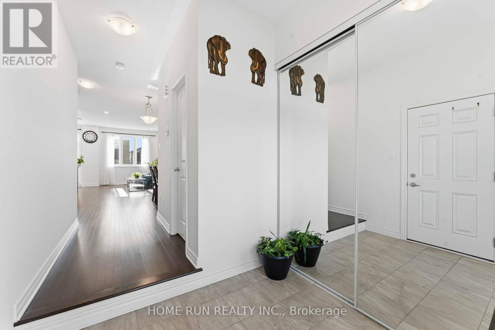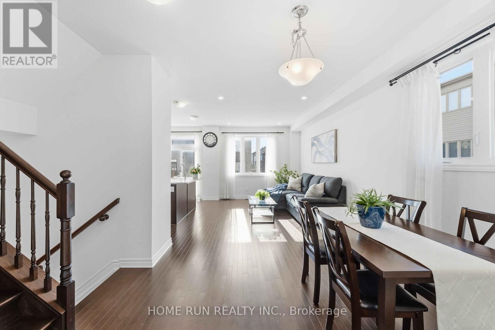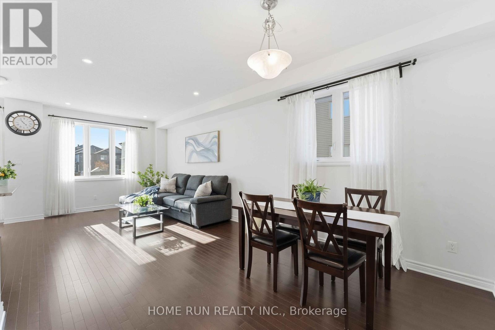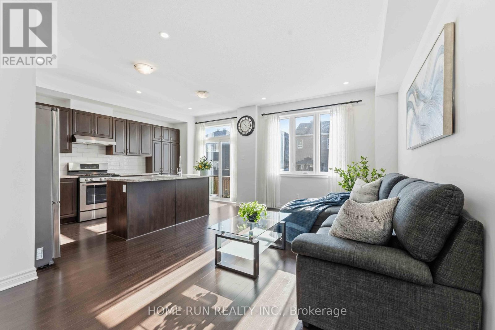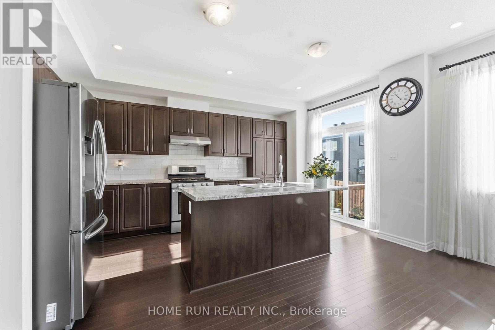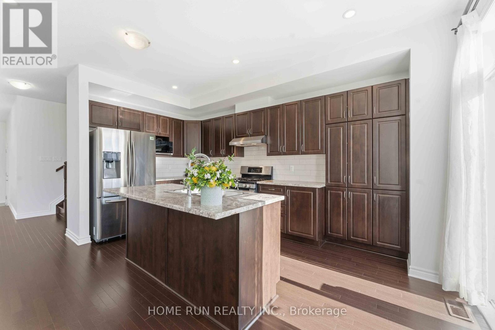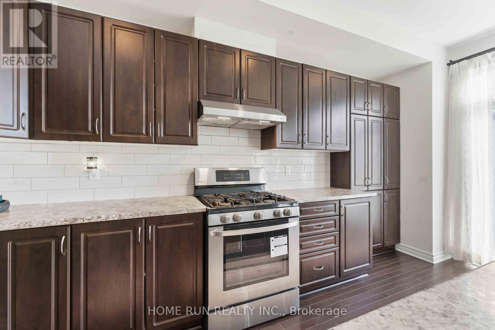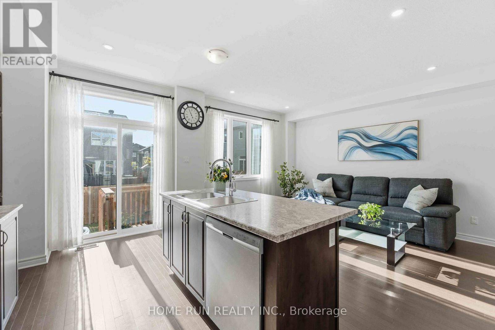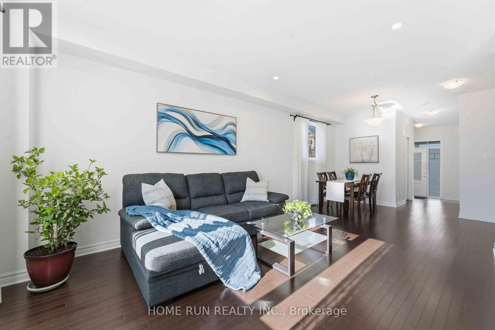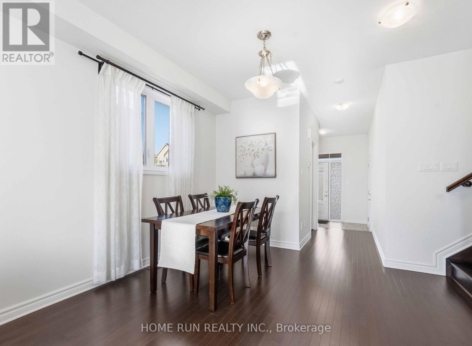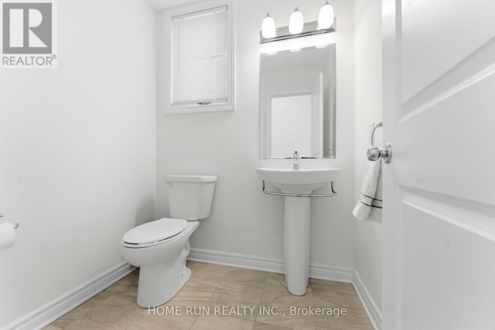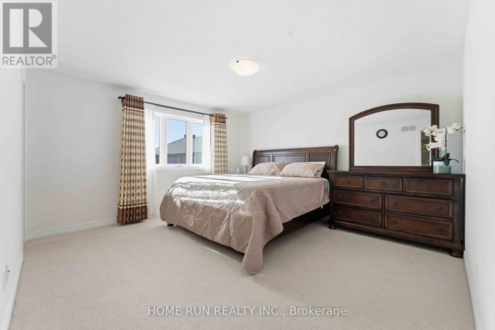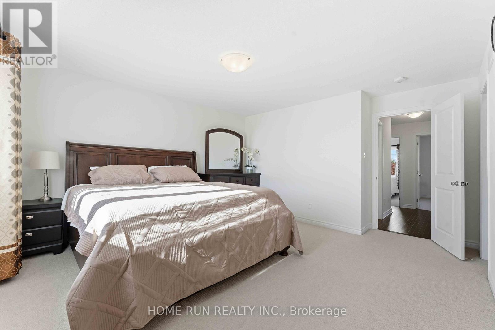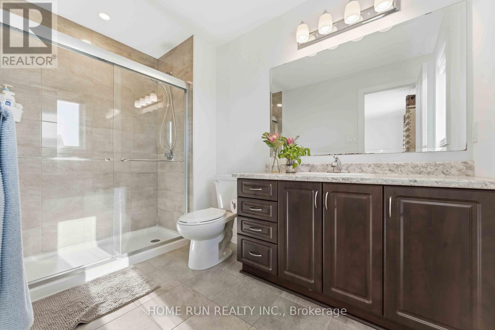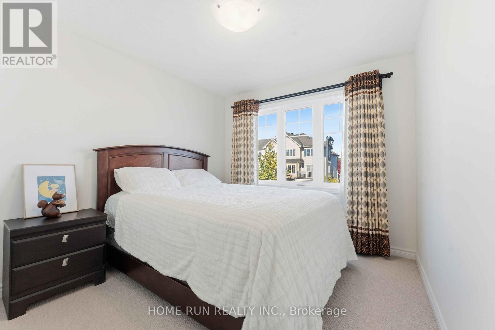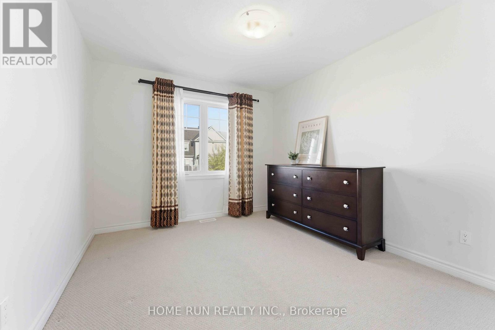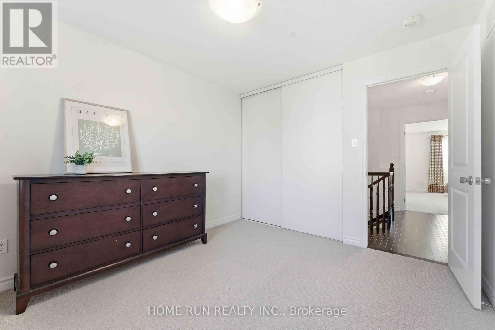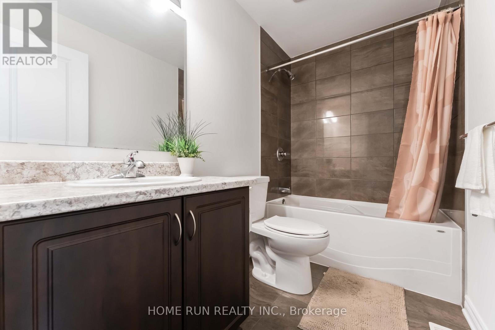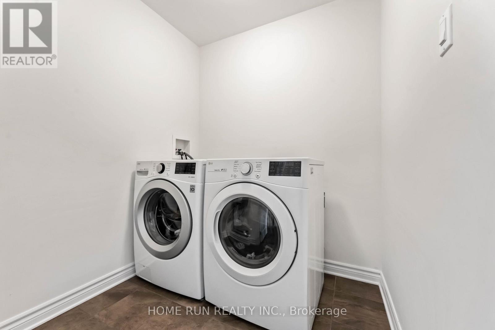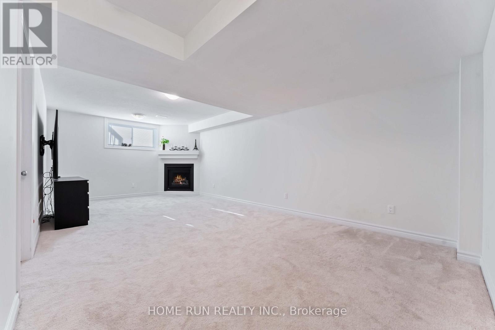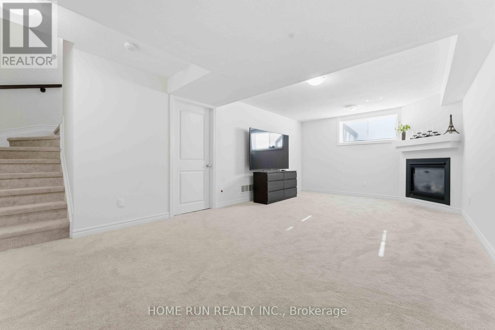2548 Waterlilly Way Ottawa, Ontario K2J 0K6
$639,000
OH Oct 25, 2-4PM. Welcome to 2548 Waterlily Way - a beautifully maintained 3-bedroom, 2.5-bathroom end-unit townhome in the heart of Barrhaven! A spacious foyer welcomes you into the bright and airy main level featuring 9 ft ceilings and gleaming hardwood floors. The open-concept kitchen offers ample cabinetry and a gas stove, seamlessly connecting to the dining and living areas - perfect for entertaining and everyday living. Upstairs, you'll find a large primary bedroom with a walk-in closet and private ensuite, two additional bedrooms, a full bathroom, and a convenient second-level laundry room. The finished basement provides versatile living space ideal for a family room, office, or gym. Enjoy the fully fenced, south-facing backyard - a sunny retreat for relaxing or hosting. Extra-long driveway fits 2 cars plus a single garage. With extra windows and added privacy from being an end unit, this move-in-ready home is perfectly situated near schools, parks, shopping, restaurants, and transit! (id:37072)
Property Details
| MLS® Number | X12476327 |
| Property Type | Single Family |
| Neigbourhood | Barrhaven West |
| Community Name | 7704 - Barrhaven - Heritage Park |
| EquipmentType | Water Heater |
| ParkingSpaceTotal | 3 |
| RentalEquipmentType | Water Heater |
Building
| BathroomTotal | 3 |
| BedroomsAboveGround | 3 |
| BedroomsTotal | 3 |
| Amenities | Fireplace(s) |
| Appliances | Dishwasher, Dryer, Stove, Washer, Refrigerator |
| BasementDevelopment | Finished |
| BasementType | Full, N/a (finished) |
| ConstructionStyleAttachment | Attached |
| CoolingType | Central Air Conditioning |
| ExteriorFinish | Brick, Vinyl Siding |
| FireplacePresent | Yes |
| FireplaceTotal | 1 |
| FoundationType | Poured Concrete |
| HalfBathTotal | 1 |
| HeatingFuel | Natural Gas |
| HeatingType | Forced Air |
| StoriesTotal | 2 |
| SizeInterior | 1500 - 2000 Sqft |
| Type | Row / Townhouse |
| UtilityWater | Municipal Water |
Parking
| Attached Garage | |
| Garage |
Land
| Acreage | No |
| Sewer | Sanitary Sewer |
| SizeDepth | 95 Ft ,1 In |
| SizeFrontage | 30 Ft ,1 In |
| SizeIrregular | 30.1 X 95.1 Ft |
| SizeTotalText | 30.1 X 95.1 Ft |
Rooms
| Level | Type | Length | Width | Dimensions |
|---|---|---|---|---|
| Second Level | Primary Bedroom | 3.96 m | 3.99 m | 3.96 m x 3.99 m |
| Second Level | Bathroom | 1 m | 1 m | 1 m x 1 m |
| Second Level | Bedroom 2 | 3.05 m | 3.38 m | 3.05 m x 3.38 m |
| Second Level | Bedroom 3 | 2.77 m | 3.07 m | 2.77 m x 3.07 m |
| Second Level | Bathroom | 1 m | 1 m | 1 m x 1 m |
| Second Level | Laundry Room | 1 m | 1 m | 1 m x 1 m |
| Basement | Recreational, Games Room | 3.66 m | 6.86 m | 3.66 m x 6.86 m |
| Main Level | Kitchen | 2.28 m | 4.94 m | 2.28 m x 4.94 m |
| Main Level | Dining Room | 3.17 m | 3.05 m | 3.17 m x 3.05 m |
| Main Level | Living Room | 3.17 m | 4.27 m | 3.17 m x 4.27 m |
| Main Level | Bathroom | 1 m | 1 m | 1 m x 1 m |
https://www.realtor.ca/real-estate/29019453/2548-waterlilly-way-ottawa-7704-barrhaven-heritage-park
Interested?
Contact us for more information
Ivy Chen
Salesperson
1000 Innovation Dr, 5th Floor
Kanata, Ontario K2K 3E7
