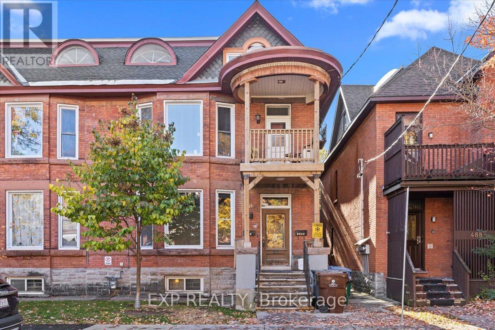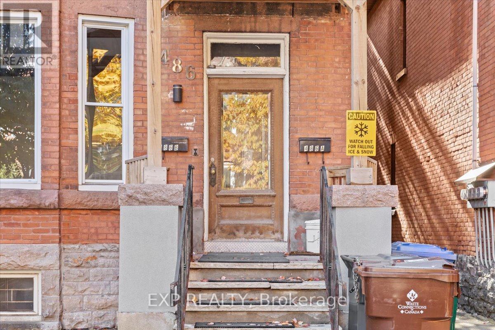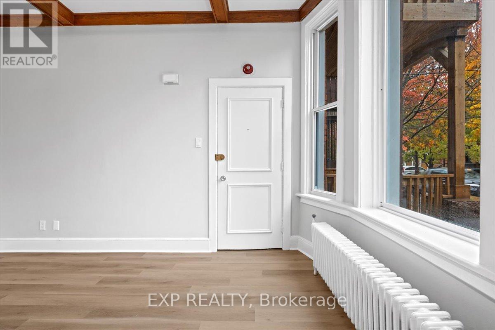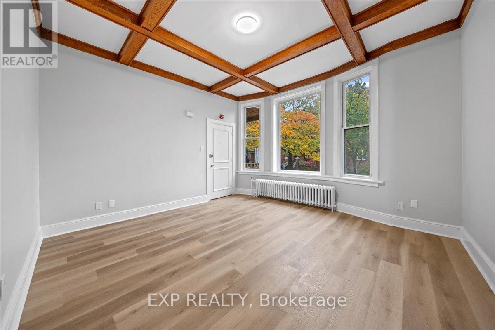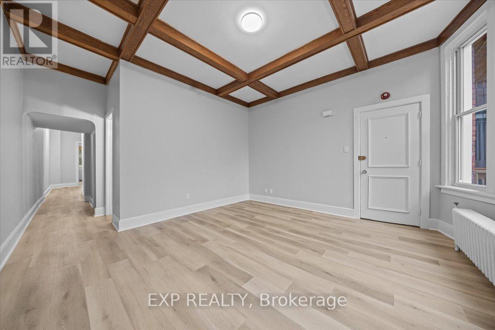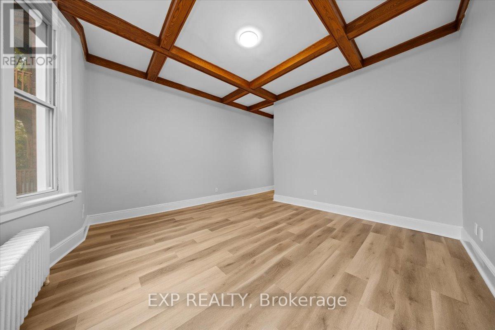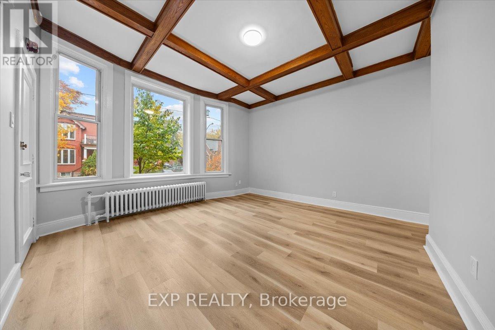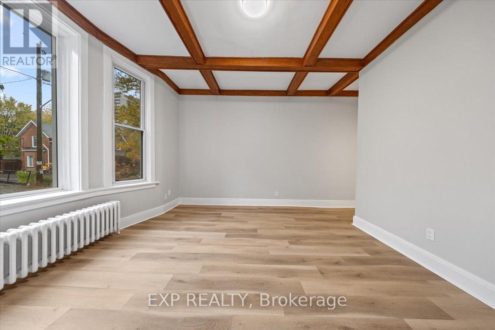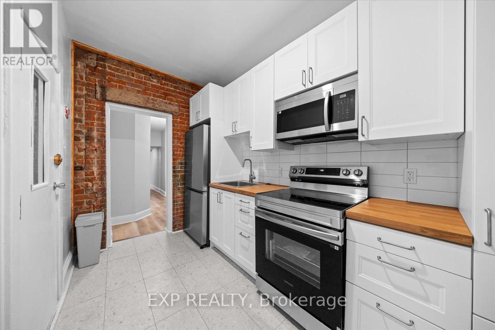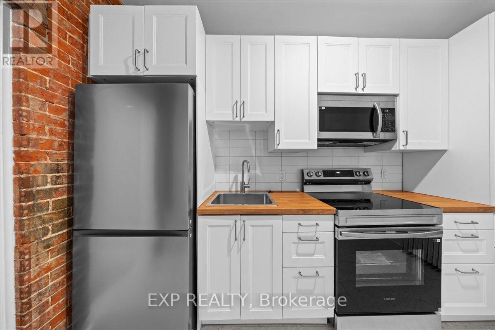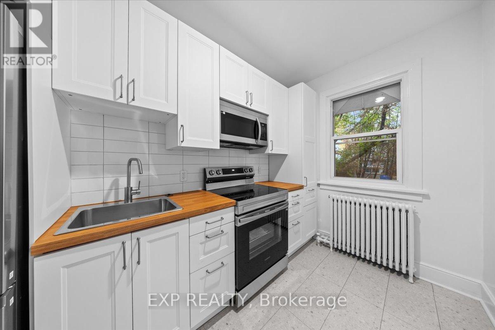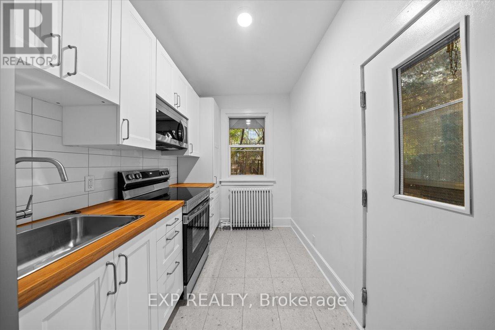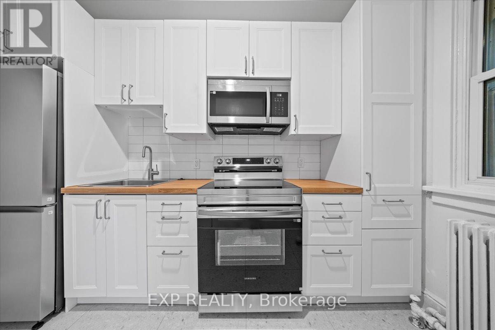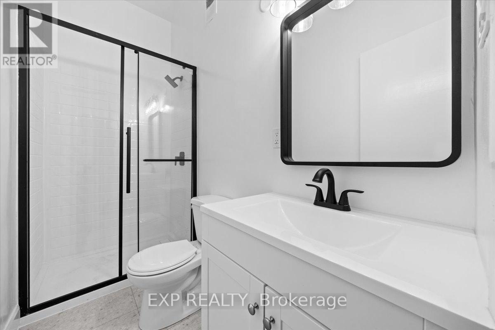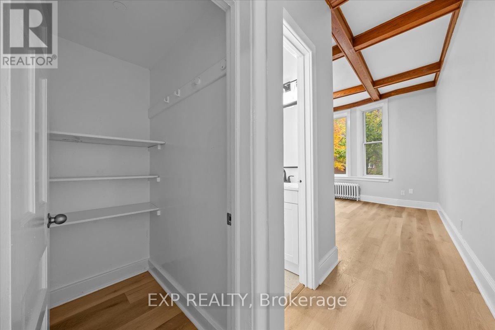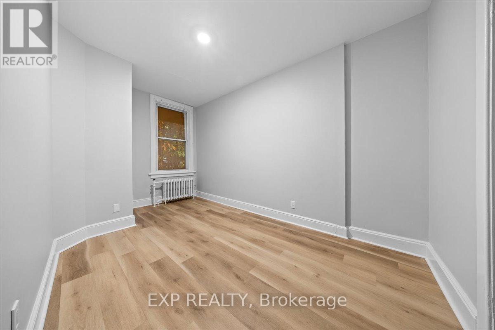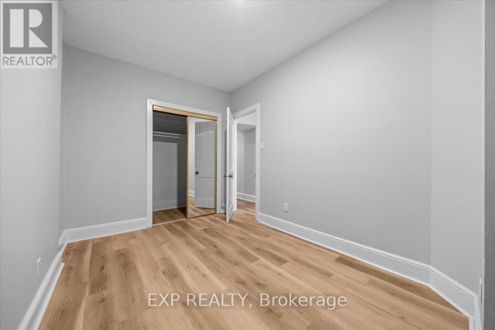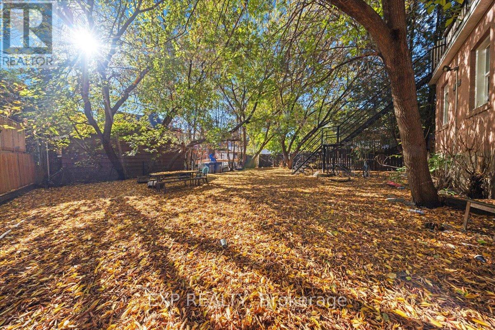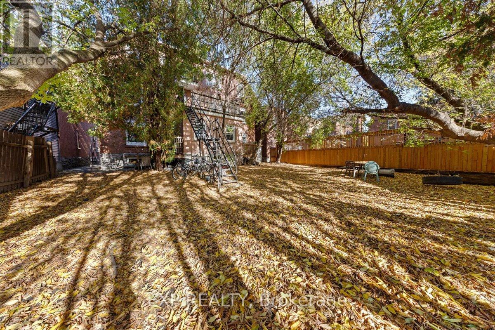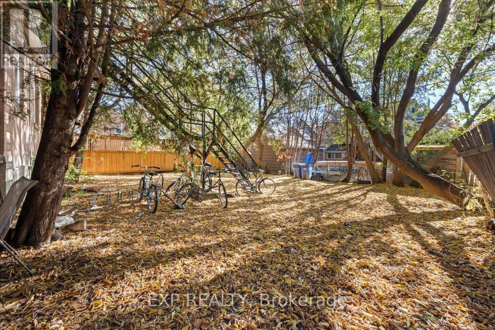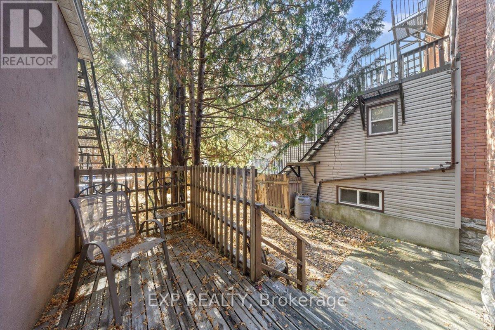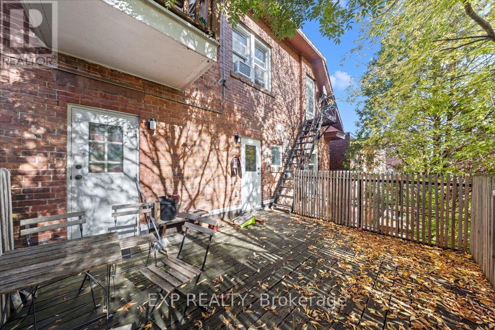B - 486 Gilmour Street Ottawa, Ontario K1R 5L4
$2,045 Monthly
Available immediately! Stylish downtown living with historic charm and modern comfort! Welcome to your new home on beautiful Gilmour Street, nestled in the heart of Centretown just steps from Bank Street's cafés, shops, and transit. This bright and freshly updated unit perfectly combines classic character with modern style, featuring high ceilings, large windows, and warm hardwood-style flooring throughout. The open- concept layout offers a spacious living and dining area, a sleek new kitchen with contemporary cabinetry, and a comfortable bedroom with generous closet space. With updated systems and recent building renovations, residents can enjoy peace of mind and a low-maintenance lifestyle. Located on a quiet, tree-lined street yet within walking distance of everything downtown Ottawa has to offer, this property is ideal for young professionals, students, or anyone seeking a vibrant urban lifestyle. The unit also features convenient on-site laundry, secure entry, and professional management. With a Walk Score of 95, you'll be steps from restaurants, parks, and transit. Rental application, Credit check, ID and pay stubs required, Rental application, Credit check, ID and pay stubs required. Laundry available in the building for an additional cost. (id:37072)
Property Details
| MLS® Number | X12479127 |
| Property Type | Multi-family |
| Neigbourhood | Golden Triangle |
| Community Name | 4103 - Ottawa Centre |
| AmenitiesNearBy | Park, Public Transit |
| Features | Carpet Free |
Building
| BathroomTotal | 1 |
| BedroomsAboveGround | 1 |
| BedroomsTotal | 1 |
| Appliances | Microwave, Stove, Refrigerator |
| BasementType | None |
| CoolingType | None |
| ExteriorFinish | Brick |
| FoundationType | Concrete |
| HeatingFuel | Other |
| HeatingType | Radiant Heat |
| SizeInterior | 0 - 699 Sqft |
| Type | Other |
| UtilityWater | Municipal Water |
Parking
| No Garage |
Land
| Acreage | No |
| LandAmenities | Park, Public Transit |
| Sewer | Sanitary Sewer |
| SizeIrregular | 57 X 109 Acre |
| SizeTotalText | 57 X 109 Acre |
Rooms
| Level | Type | Length | Width | Dimensions |
|---|---|---|---|---|
| Main Level | Kitchen | 3.69 m | 2.12 m | 3.69 m x 2.12 m |
| Main Level | Living Room | 4.08 m | 4.19 m | 4.08 m x 4.19 m |
| Main Level | Bedroom | 4.48 m | 2.73 m | 4.48 m x 2.73 m |
https://www.realtor.ca/real-estate/29026061/b-486-gilmour-street-ottawa-4103-ottawa-centre
Interested?
Contact us for more information
Tarek El Attar
Salesperson
255 Michael Cowpland Drive
Ottawa, Ontario K2M 0M5
Mike Ouellette
Salesperson
255 Michael Cowpland Drive
Ottawa, Ontario K2M 0M5
Steve Alexopoulos
Broker
255 Michael Cowpland Drive
Ottawa, Ontario K2M 0M5
