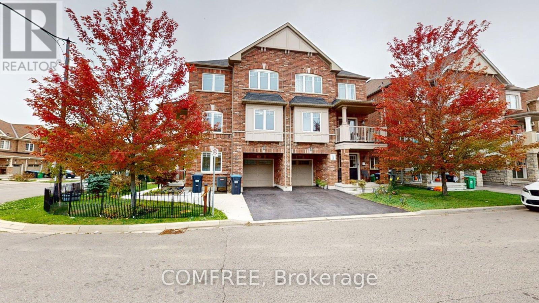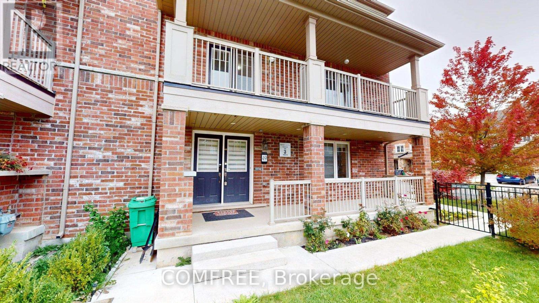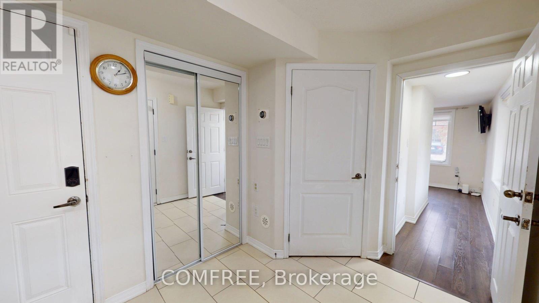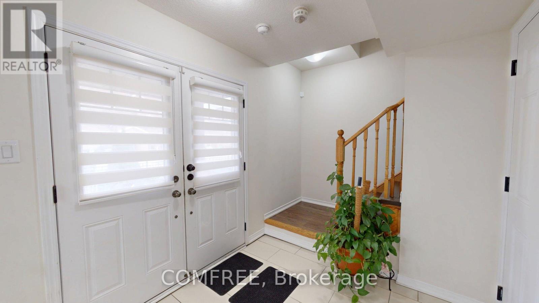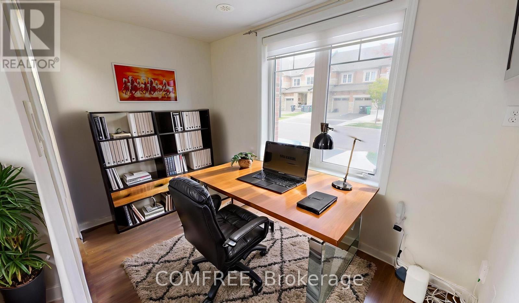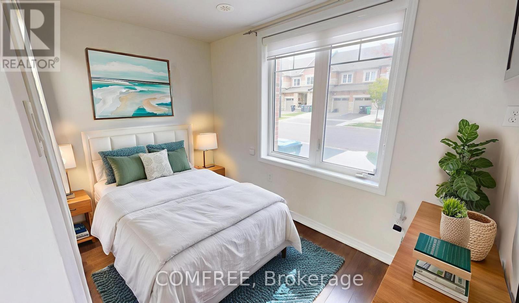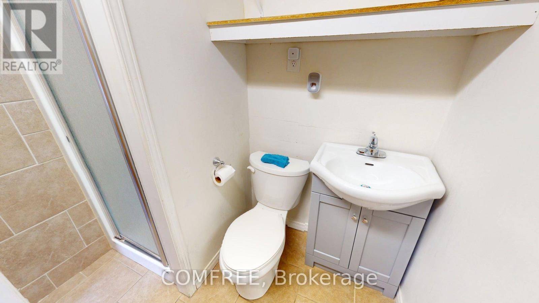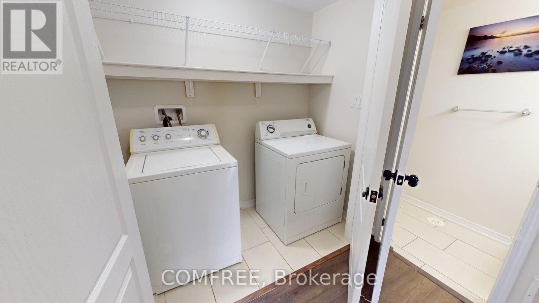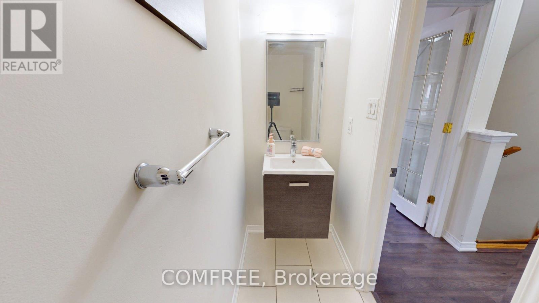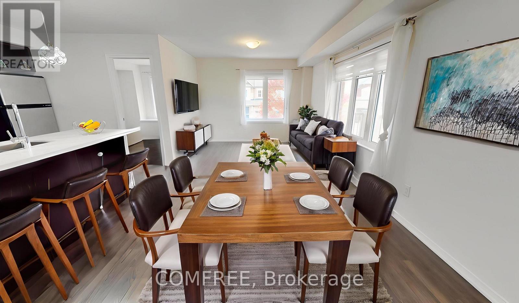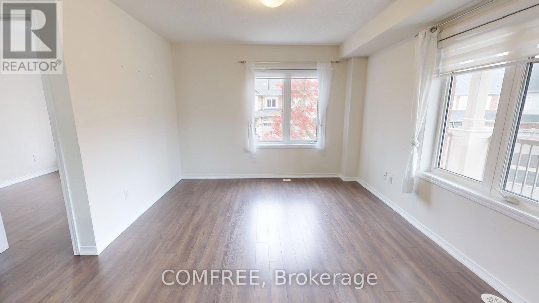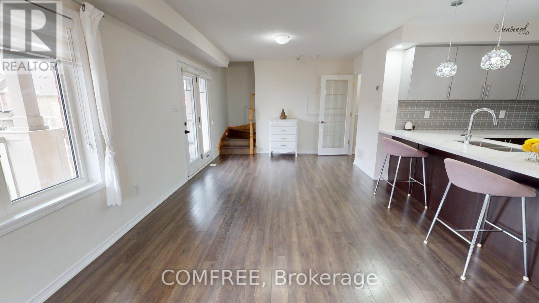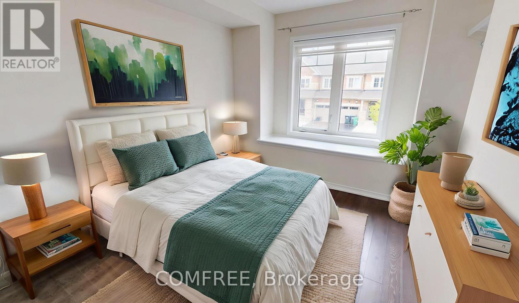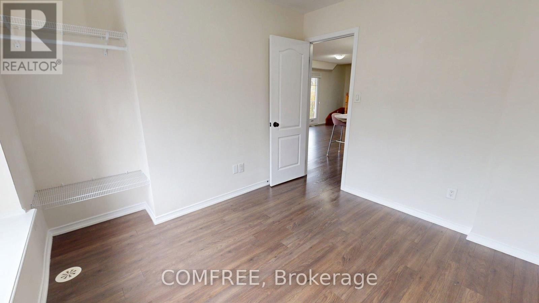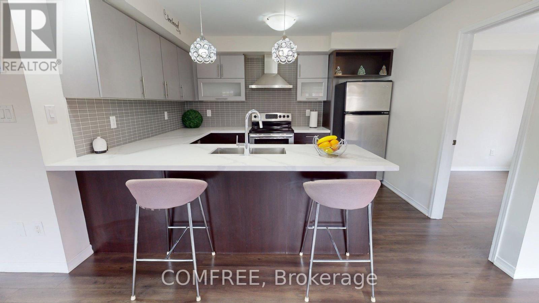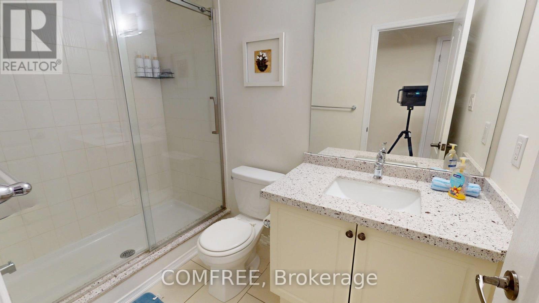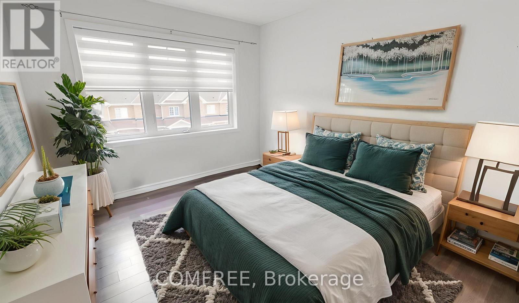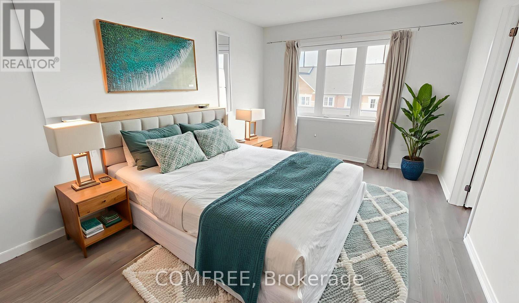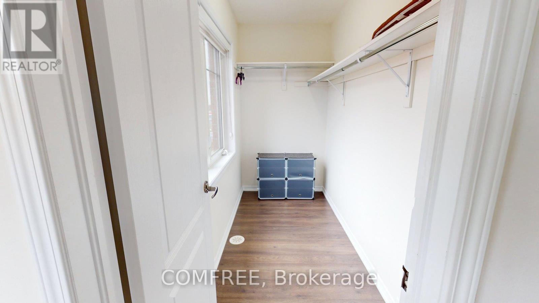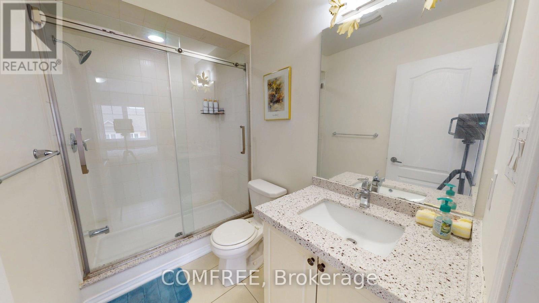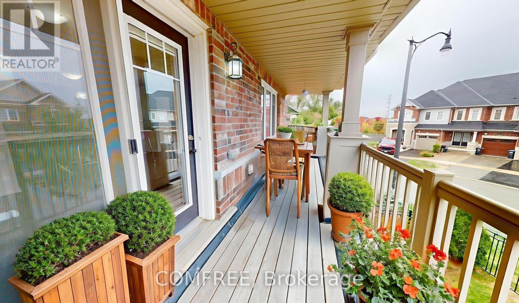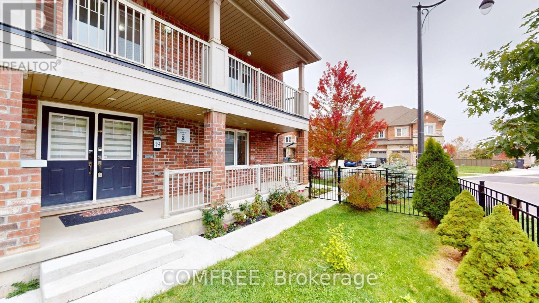613-697-8722
hello@cpgottawa.com
49 Golden Springs Drive Brampton (Northwest Brampton), Ontario L7A 0C7
5 Bedroom
4 Bathroom
1500 - 2000 sqft
Central Air Conditioning
Forced Air
$820,000
Three-storey freehold corner townhome built by Empire Homes offering four bedrooms and four bathrooms. Features include a versatile den, a double-door entry, hardwood flooring, and well-proportioned living spaces. Conveniently located close to parks, shopping, public transit, and major highways. (id:37072)
Open House
This property has open houses!
October
25
Saturday
Starts at:
4:00 pm
Ends at:6:00 pm
October
26
Sunday
Starts at:
4:00 pm
Ends at:6:00 pm
October
27
Monday
Starts at:
4:00 pm
Ends at:6:00 pm
October
28
Tuesday
Starts at:
4:00 pm
Ends at:6:00 pm
October
29
Wednesday
Starts at:
4:00 pm
Ends at:6:00 pm
October
30
Thursday
Starts at:
4:00 pm
Ends at:6:00 pm
October
31
Friday
Starts at:
4:00 pm
Ends at:6:00 pm
November
1
Saturday
Starts at:
4:00 pm
Ends at:6:00 pm
November
2
Sunday
Starts at:
4:00 pm
Ends at:6:00 pm
November
3
Monday
Starts at:
4:00 pm
Ends at:6:00 pm
November
4
Tuesday
Starts at:
4:00 pm
Ends at:6:00 pm
November
5
Wednesday
Starts at:
4:00 pm
Ends at:6:00 pm
November
6
Thursday
Starts at:
4:00 pm
Ends at:6:00 pm
November
7
Friday
Starts at:
4:00 pm
Ends at:6:00 pm
Property Details
| MLS® Number | W12479177 |
| Property Type | Single Family |
| Community Name | Northwest Brampton |
| AmenitiesNearBy | Schools, Public Transit |
| CommunityFeatures | School Bus |
| Features | Carpet Free |
| ParkingSpaceTotal | 4 |
Building
| BathroomTotal | 4 |
| BedroomsAboveGround | 5 |
| BedroomsTotal | 5 |
| Appliances | Garage Door Opener Remote(s), Dishwasher, Dryer, Stove, Washer, Window Coverings, Refrigerator |
| BasementType | None |
| ConstructionStyleAttachment | Attached |
| CoolingType | Central Air Conditioning |
| ExteriorFinish | Brick |
| FoundationType | Concrete |
| HalfBathTotal | 1 |
| HeatingFuel | Natural Gas |
| HeatingType | Forced Air |
| StoriesTotal | 3 |
| SizeInterior | 1500 - 2000 Sqft |
| Type | Row / Townhouse |
| UtilityWater | Municipal Water |
Parking
| Attached Garage | |
| Garage |
Land
| Acreage | No |
| LandAmenities | Schools, Public Transit |
| Sewer | Sanitary Sewer |
| SizeDepth | 44 Ft ,3 In |
| SizeFrontage | 40 Ft ,3 In |
| SizeIrregular | 40.3 X 44.3 Ft |
| SizeTotalText | 40.3 X 44.3 Ft |
| SurfaceWater | River/stream |
Rooms
| Level | Type | Length | Width | Dimensions |
|---|---|---|---|---|
| Second Level | Bedroom | 3.09 m | 2.9 m | 3.09 m x 2.9 m |
| Third Level | Bedroom 2 | 4.49 m | 3.22 m | 4.49 m x 3.22 m |
| Third Level | Bedroom 3 | 3.01 m | 4.16 m | 3.01 m x 4.16 m |
| Third Level | Bedroom 4 | 2.89 m | 2.45 m | 2.89 m x 2.45 m |
Interested?
Contact us for more information
Erin Holowach
Salesperson
Comfree
151 Yonge Street Unit 1500
Toronto, Ontario M5C 2W7
151 Yonge Street Unit 1500
Toronto, Ontario M5C 2W7
