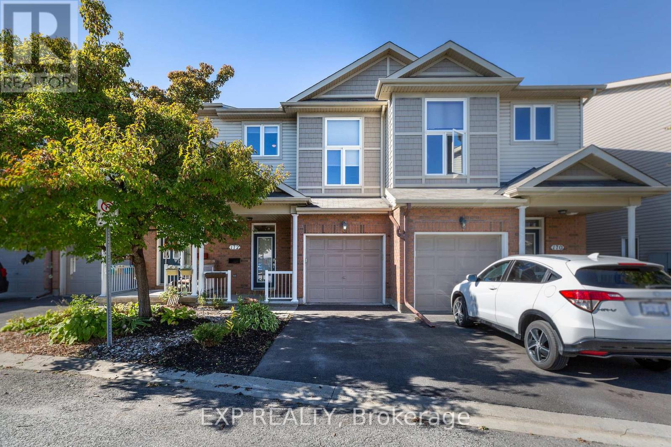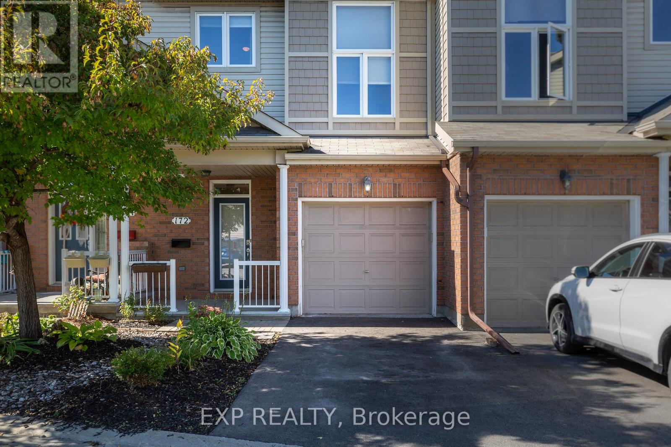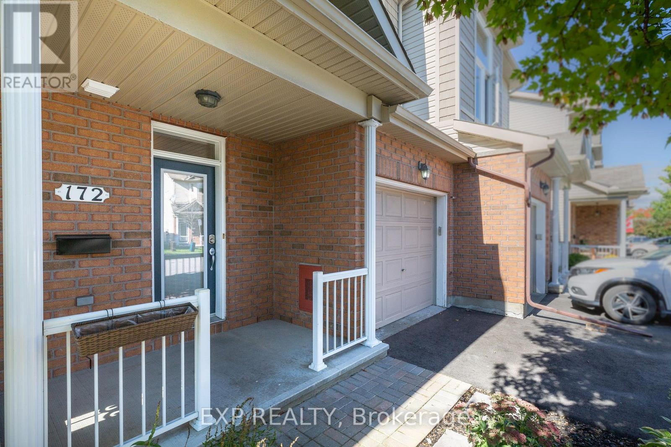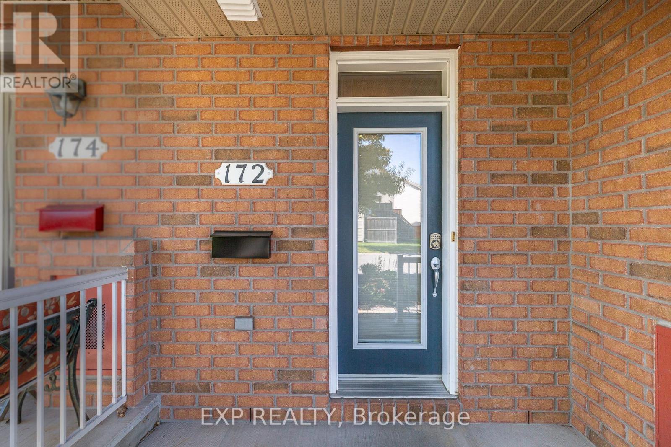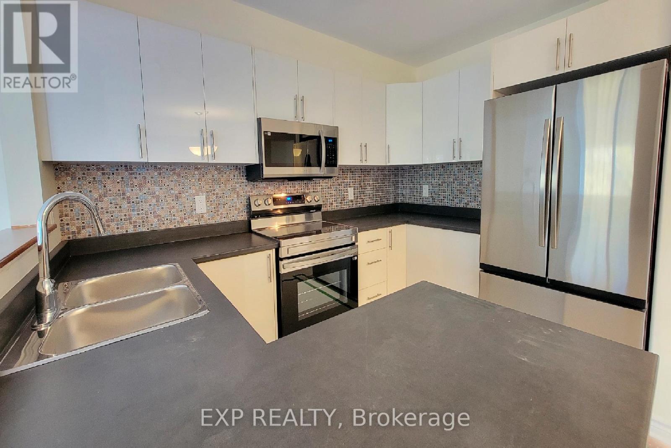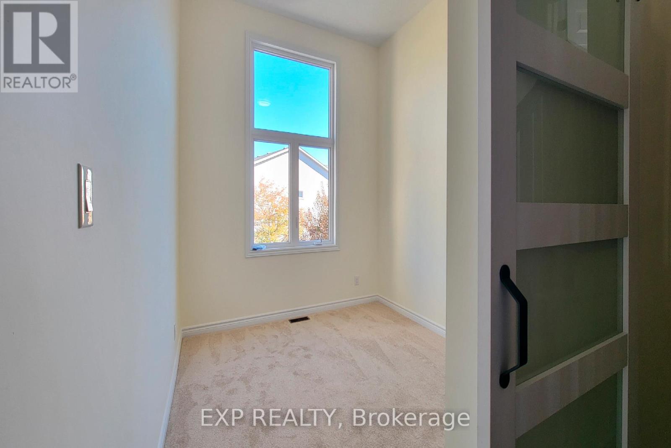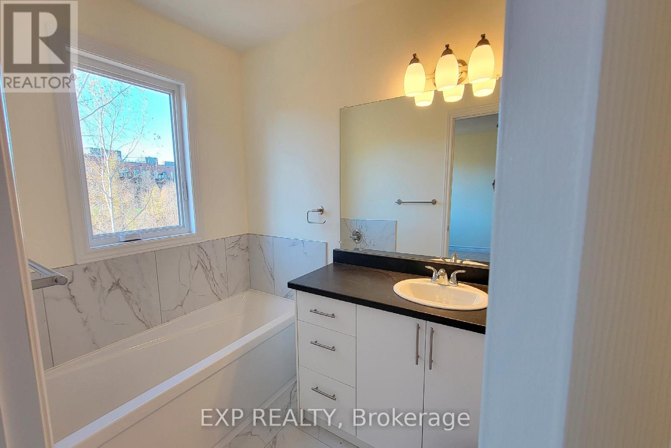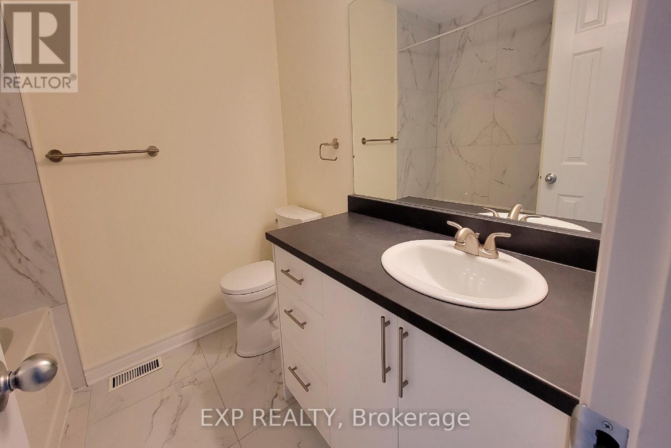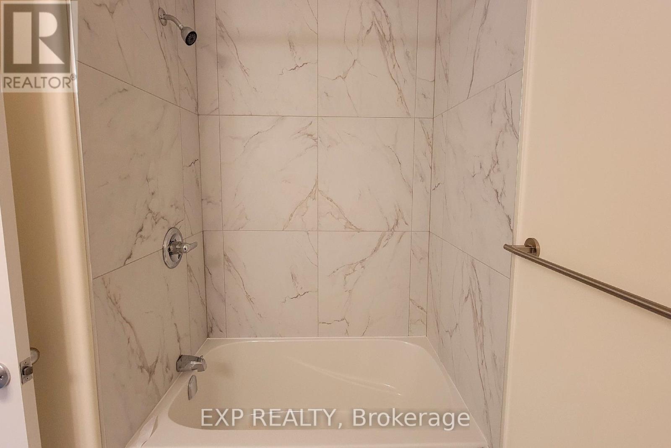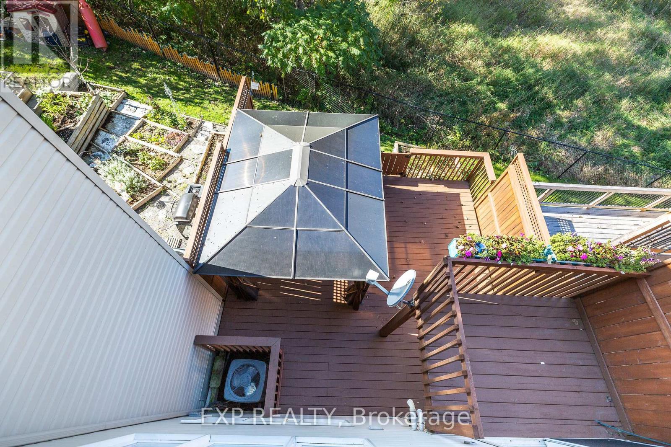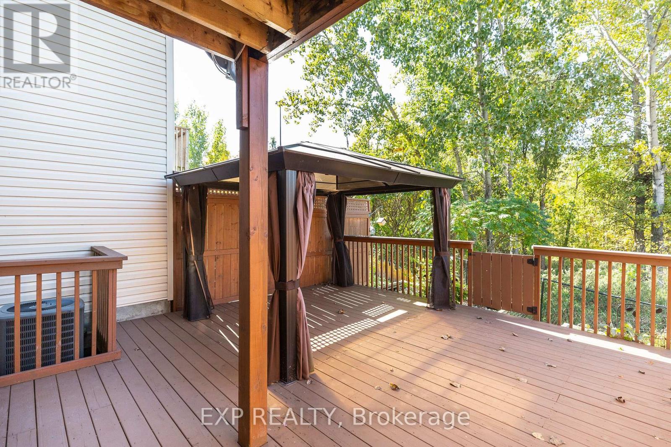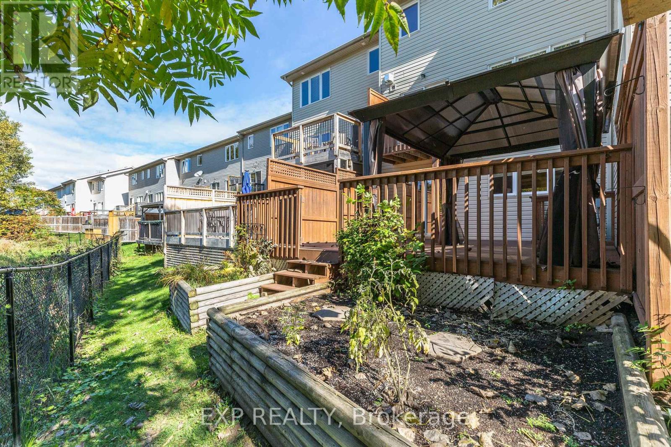172 Parkrose Private Ottawa, Ontario K4A 0N8
$2,750 Monthly
Welcome to 172 Parkrose Private, a freshly renovated and luxurious 3-bedroom, 2.5-bathroom townhouse offering an exceptional blend of comfort, style, and convenience. Situated in a serene setting with no rear neighbors, this home features lofty ceilings, oversized vinyl windows, and a sophisticated mix of hardwood, ceramic tile, and wall-to-wall carpet flooring throughout.The spacious kitchen is perfect for entertaining, elegant finishes, and a convenient breakfast bar. The open-concept living and dining area is warm and inviting, highlighted by a cozy gas fireplace. On the mid-level, you'll find a versatile loft or bedroom with soaring ceilings, while the primary suite includes a private ensuite bathroom and a walk-in closet.Convenience continues with second-level laundry and an open staircase that creates a bright, connected flow between levels. The fully finished walk-out lower level expands the living space with a comfortable family or recreation room, opening to a tranquil backyard oasis ideal for relaxing or entertaining.Within walking distance of the future light rail station, scenic bike paths, the Ottawa River, and nearby beaches.Schedule your private showing today and experience the perfect combination of luxury, functionality. (id:37072)
Property Details
| MLS® Number | X12479954 |
| Property Type | Single Family |
| Neigbourhood | Châtelaine Village |
| Community Name | 1101 - Chatelaine Village |
| EquipmentType | Water Heater |
| Features | In Suite Laundry |
| ParkingSpaceTotal | 2 |
| RentalEquipmentType | Water Heater |
Building
| BathroomTotal | 3 |
| BedroomsAboveGround | 3 |
| BedroomsTotal | 3 |
| Amenities | Fireplace(s) |
| Appliances | Dishwasher, Dryer, Microwave, Range, Stove, Washer, Refrigerator |
| BasementFeatures | Walk Out |
| BasementType | N/a |
| ConstructionStyleAttachment | Attached |
| CoolingType | Central Air Conditioning |
| ExteriorFinish | Brick, Vinyl Siding |
| FireplacePresent | Yes |
| FoundationType | Poured Concrete |
| HalfBathTotal | 1 |
| HeatingFuel | Natural Gas |
| HeatingType | Forced Air |
| StoriesTotal | 2 |
| SizeInterior | 1500 - 2000 Sqft |
| Type | Row / Townhouse |
| UtilityWater | Municipal Water |
Parking
| Attached Garage | |
| Garage |
Land
| Acreage | No |
| Sewer | Sanitary Sewer |
| SizeDepth | 96 Ft ,10 In |
| SizeFrontage | 20 Ft ,3 In |
| SizeIrregular | 20.3 X 96.9 Ft |
| SizeTotalText | 20.3 X 96.9 Ft |
Rooms
| Level | Type | Length | Width | Dimensions |
|---|---|---|---|---|
| Second Level | Bedroom | 4.57 m | 2.43 m | 4.57 m x 2.43 m |
| Second Level | Bedroom | 4.77 m | 3.78 m | 4.77 m x 3.78 m |
| Lower Level | Family Room | 5.48 m | 5.02 m | 5.48 m x 5.02 m |
| Upper Level | Living Room | 5.51 m | 3.65 m | 5.51 m x 3.65 m |
| Upper Level | Dining Room | 4.47 m | 3.14 m | 4.47 m x 3.14 m |
| Upper Level | Kitchen | 2.48 m | 2.43 m | 2.48 m x 2.43 m |
| In Between | Bedroom | 3.35 m | 2.74 m | 3.35 m x 2.74 m |
https://www.realtor.ca/real-estate/29027939/172-parkrose-private-ottawa-1101-chatelaine-village
Interested?
Contact us for more information
Martin Ciok
Salesperson
424 Catherine St Unit 200
Ottawa, Ontario K1R 5T8
