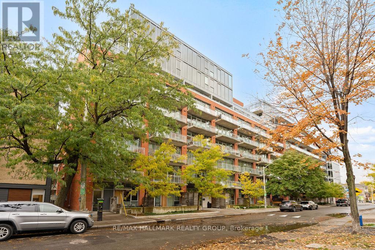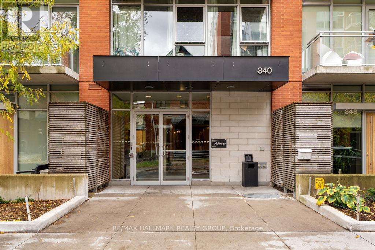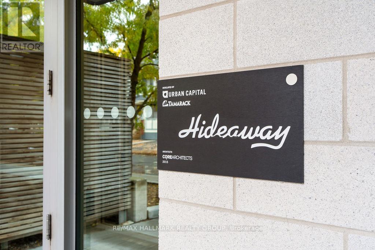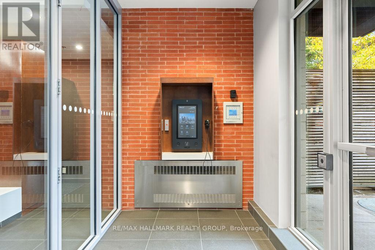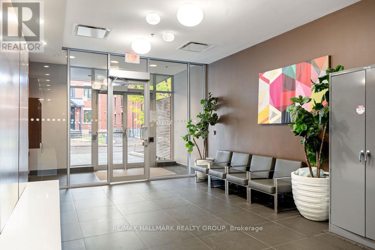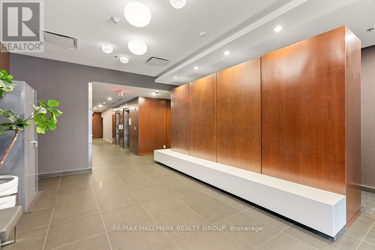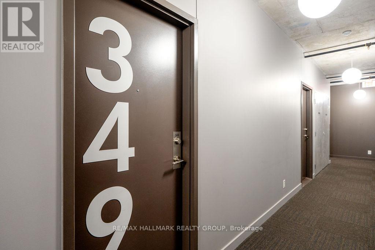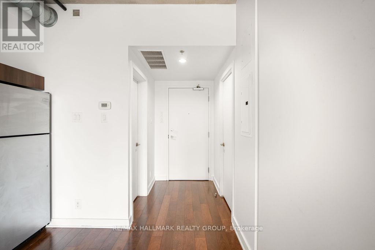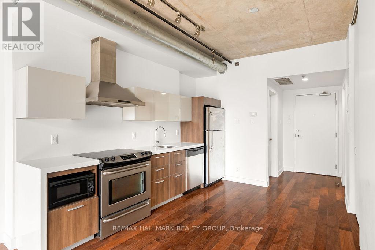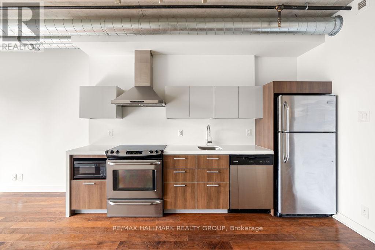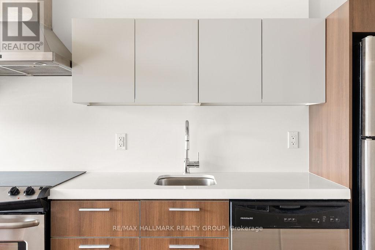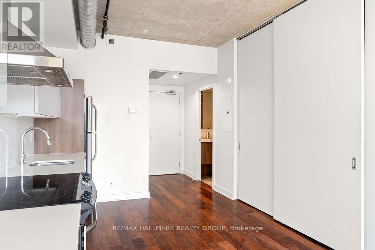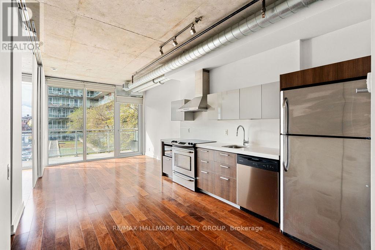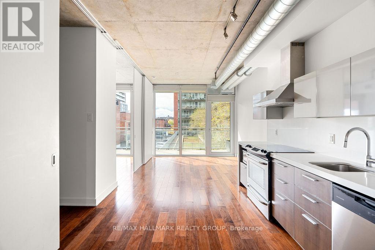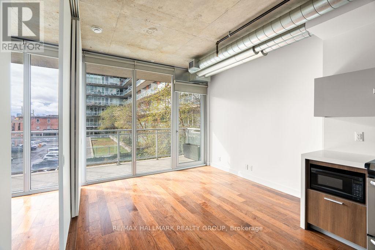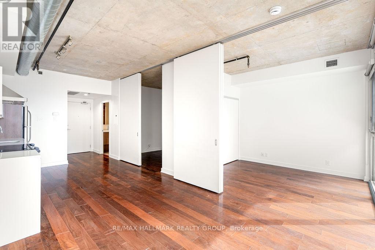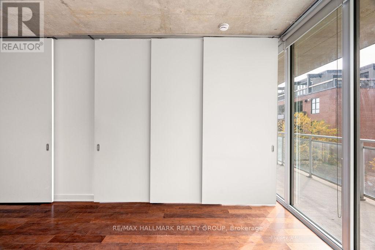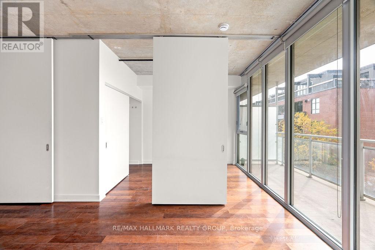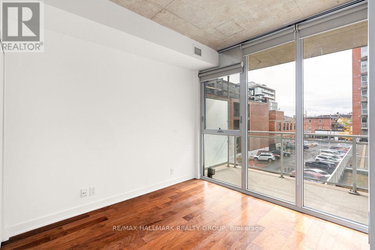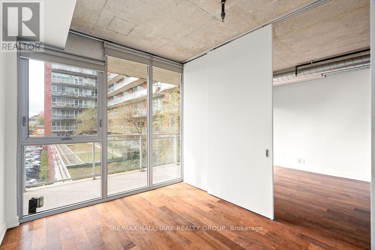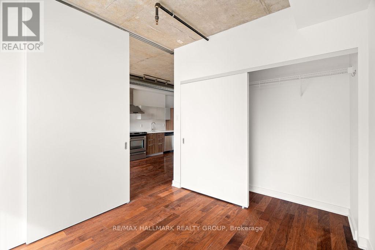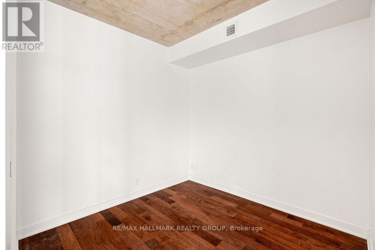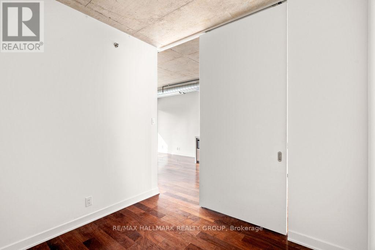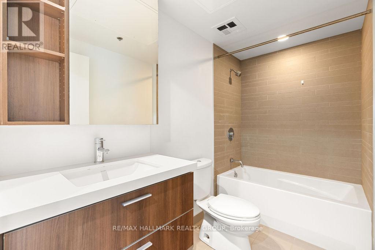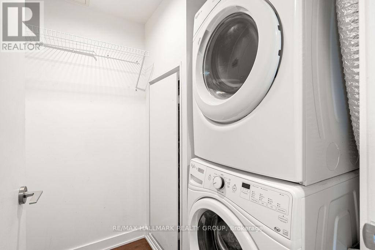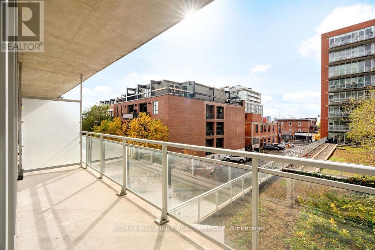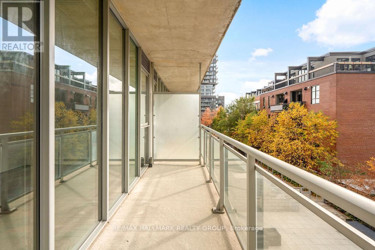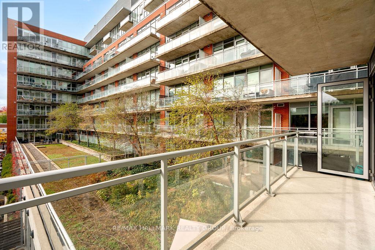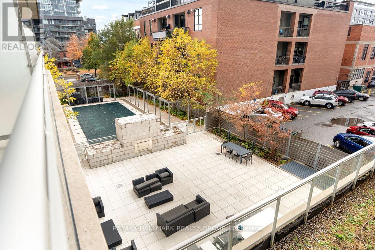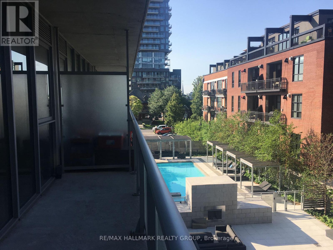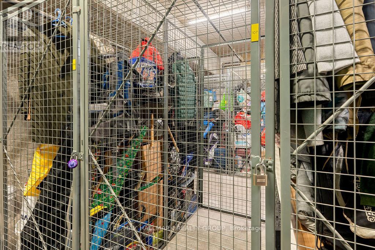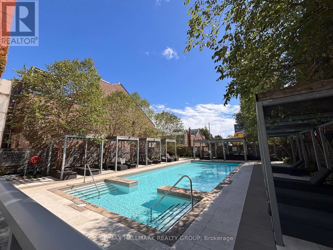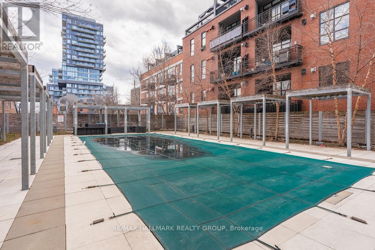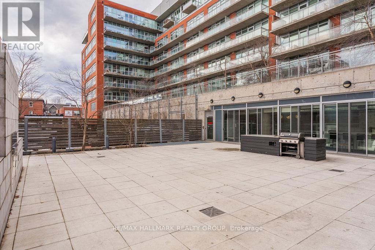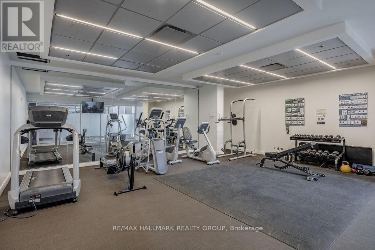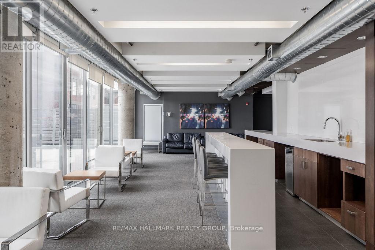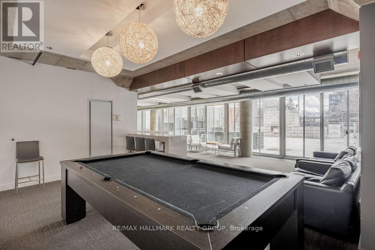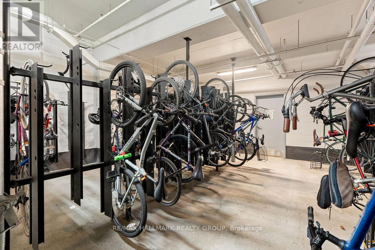349 - 340 Mcleod Street Ottawa, Ontario K2P 1A4
$1,995 Monthly
Welcome to Unit 349 at 340 McLeod St. - The Hideaway! This beautiful 1-bed + den unit boasts modern finishes & architectural style that is unmatched - with high ceilings, concrete exposure & a South facing balcony. The building features top-tired amenities such as an outdoor heated pool including private cabanas, party/games room, movie theatre, & exercise room/gym. With a very high walking score, you are super close to all shops along Bank St. & in the Glebe/Centretown, trendy restaurants, cafés, transit, groceries, walking/biking paths, & more! Unit features hardwood floors throughout, tons of natural light, spacious balcony with Southern exposure, a functional layout with full kitchen offering tons of cabinet/counter space & stainless appliances including a dishwasher. Unit also features a generously sized bedroom which features a larger closet space & roller blinds on the windows, a den space offering the perfect "work from home" office & fully equipped full-bathroom featuring a soaker tub and shower combo. In unit laundry! Tenant pays Hydro. Water, heat & storage locker included. No parking included with unit. Available immediately! (id:37072)
Property Details
| MLS® Number | X12481105 |
| Property Type | Single Family |
| Neigbourhood | Golden Triangle |
| Community Name | 4103 - Ottawa Centre |
| AmenitiesNearBy | Place Of Worship, Schools, Public Transit, Park |
| CommunityFeatures | Pets Allowed With Restrictions, Community Centre |
| Features | Balcony, Carpet Free, In Suite Laundry |
| PoolType | Outdoor Pool |
| ViewType | City View |
Building
| BathroomTotal | 1 |
| BedroomsAboveGround | 1 |
| BedroomsTotal | 1 |
| Amenities | Exercise Centre, Recreation Centre, Party Room, Storage - Locker, Security/concierge |
| Appliances | Water Heater, Dishwasher, Dryer, Hood Fan, Stove, Washer, Refrigerator |
| BasementType | None |
| CoolingType | Central Air Conditioning |
| ExteriorFinish | Brick |
| FireProtection | Smoke Detectors |
| HeatingFuel | Electric, Natural Gas |
| HeatingType | Heat Pump, Not Known |
| SizeInterior | 600 - 699 Sqft |
| Type | Apartment |
Parking
| Underground | |
| Garage |
Land
| Acreage | No |
| LandAmenities | Place Of Worship, Schools, Public Transit, Park |
Rooms
| Level | Type | Length | Width | Dimensions |
|---|---|---|---|---|
| Main Level | Foyer | 1.88 m | 1.34 m | 1.88 m x 1.34 m |
| Main Level | Bathroom | 2.82 m | 1.55 m | 2.82 m x 1.55 m |
| Main Level | Kitchen | 3.65 m | 2.99 m | 3.65 m x 2.99 m |
| Main Level | Living Room | 3.22 m | 2.99 m | 3.22 m x 2.99 m |
| Main Level | Primary Bedroom | 3.15 m | 2.79 m | 3.15 m x 2.79 m |
| Main Level | Den | 2.82 m | 2.79 m | 2.82 m x 2.79 m |
| Main Level | Laundry Room | 1.75 m | 1.72 m | 1.75 m x 1.72 m |
https://www.realtor.ca/real-estate/29030291/349-340-mcleod-street-ottawa-4103-ottawa-centre
Interested?
Contact us for more information
Pierre Acouri
Salesperson
344 O'connor Street
Ottawa, Ontario K2P 1W1
