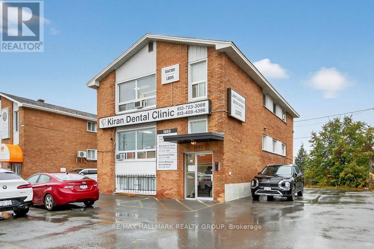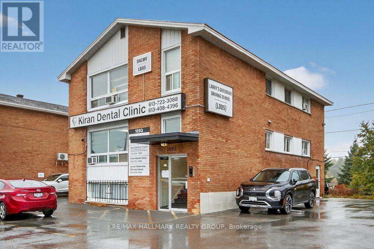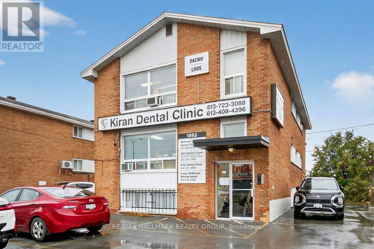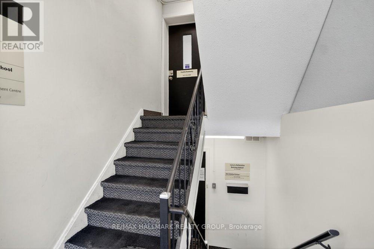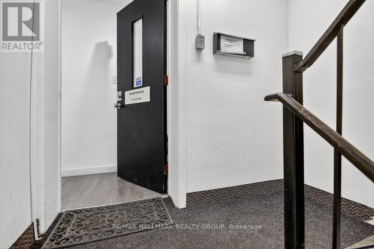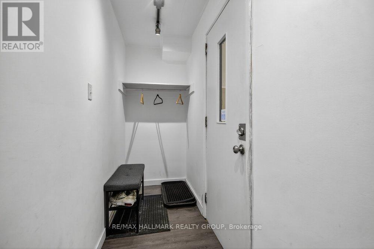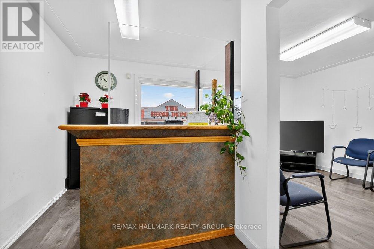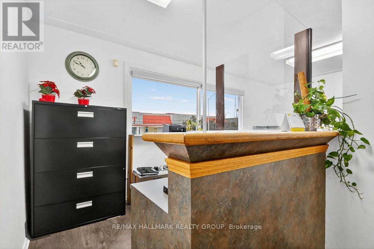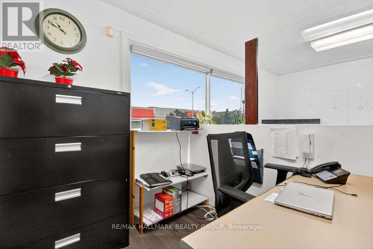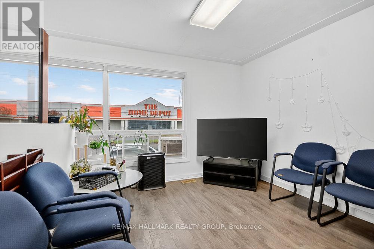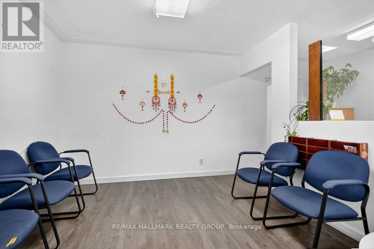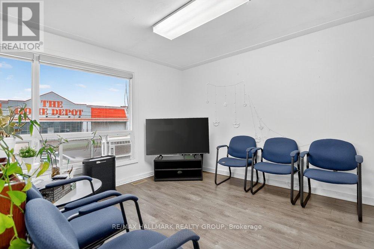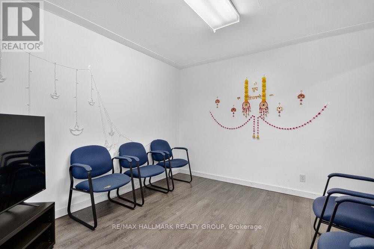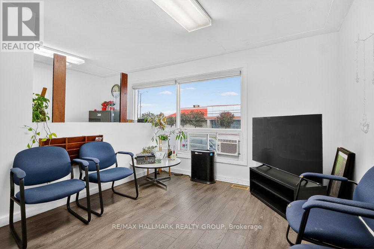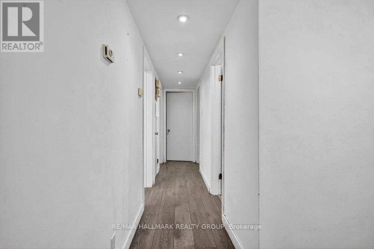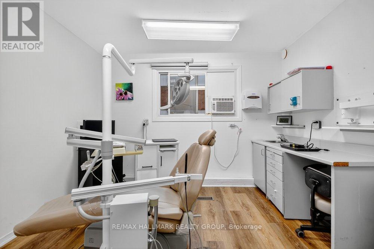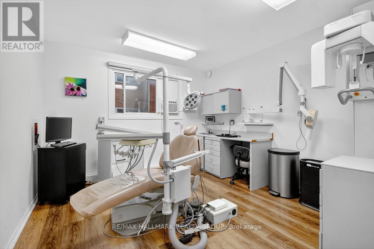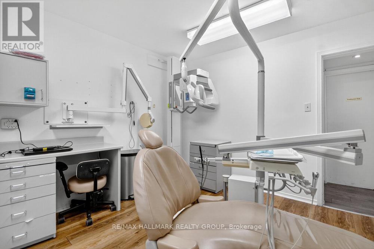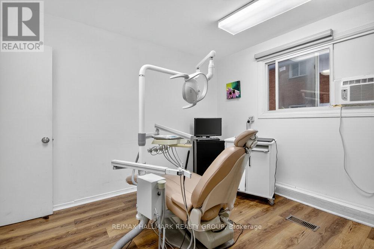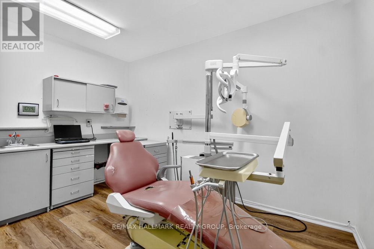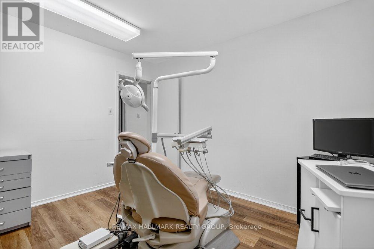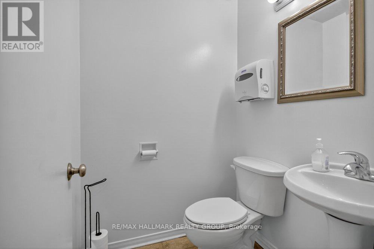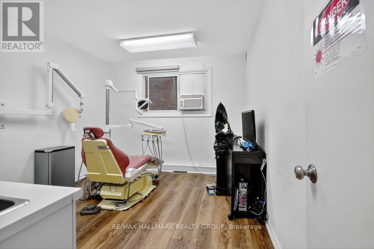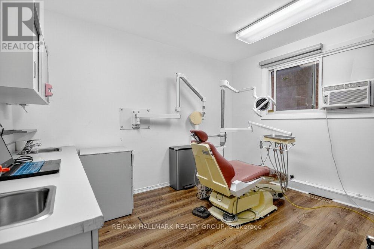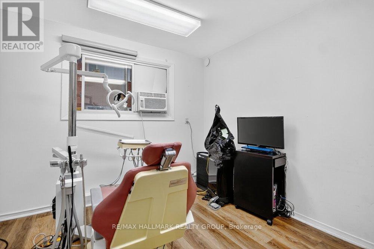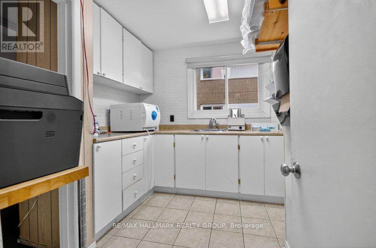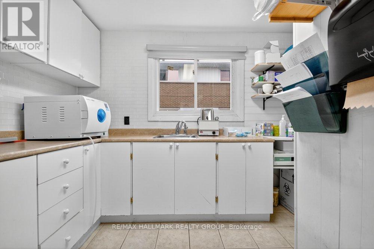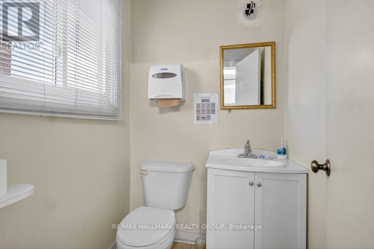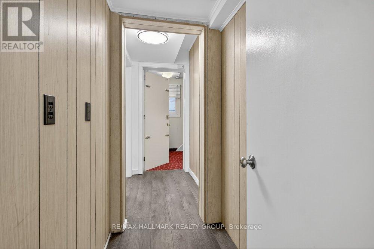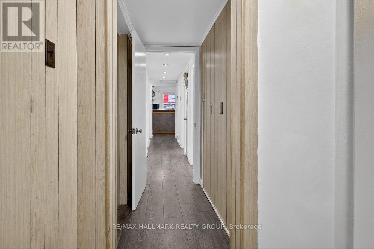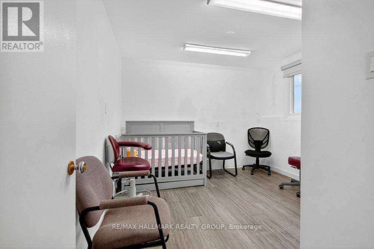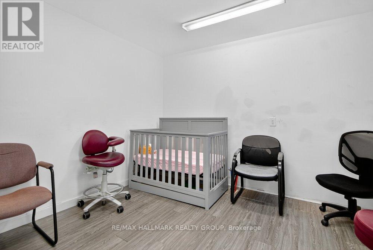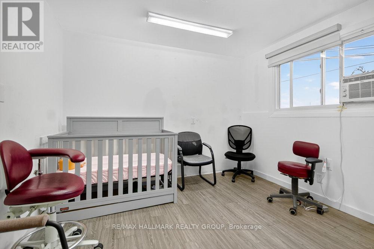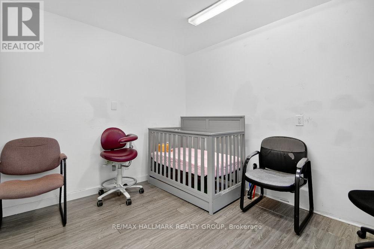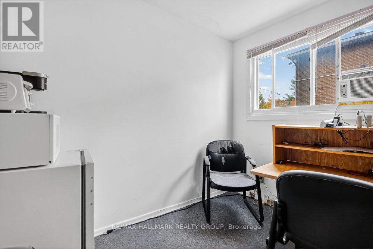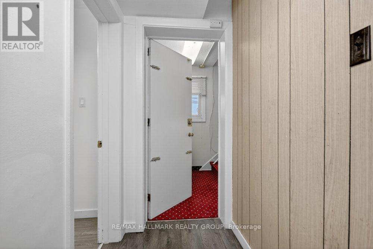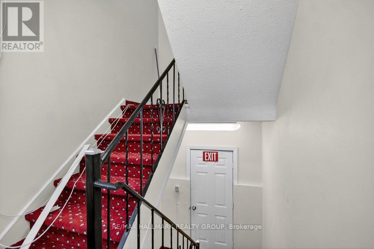2 - 1893 Baseline Road Ottawa, Ontario K2C 0C7
$3,300 Monthly
Second floor walk up space of a 3 story office building in an enclave of office/retail buildings. Located across from Home Depot and close to 417 Highway, Algonquin College, College Square, Transit, Restaurants, Shopping and many retail developments. Approximately 1200 sq. ft. which consists of foyer, reception which opens to the waiting room. Space consists of a room currently used as a dental lab/kitchenette. (2) dental examination rooms, lunch room/Office and two 2pc bathrooms, fluorescent lighting and laminate flooring throughout. Front & back entrances. Ample shared parking. Ideal space for professionals, Dentist and office use. (id:37072)
Property Details
| MLS® Number | X12480748 |
| Property Type | Office |
| Neigbourhood | St Claire Gardens |
| Community Name | 5401 - Bel Air Park |
| AmenitiesNearBy | Highway, Public Transit |
Building
| CoolingType | None |
| HeatingFuel | Natural Gas |
| HeatingType | Forced Air |
| SizeInterior | 3000 Sqft |
| Type | Offices |
| UtilityWater | Municipal Water |
Land
| Acreage | No |
| LandAmenities | Highway, Public Transit |
| SizeDepth | 113 Ft |
| SizeFrontage | 55 Ft |
| SizeIrregular | Unit=55 X 113 Ft |
| SizeTotalText | Unit=55 X 113 Ft |
| ZoningDescription | Mcf(1.5) |
https://www.realtor.ca/real-estate/29029371/2-1893-baseline-road-ottawa-5401-bel-air-park
Interested?
Contact us for more information
Colleen Rushforth
Salesperson
610 Bronson Avenue
Ottawa, Ontario K1S 4E6
