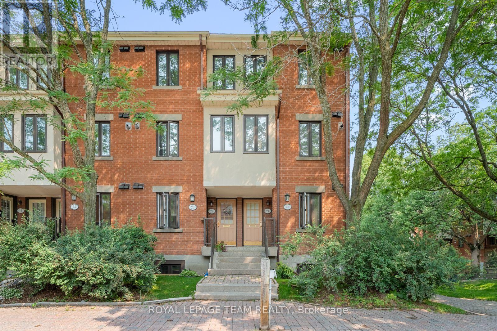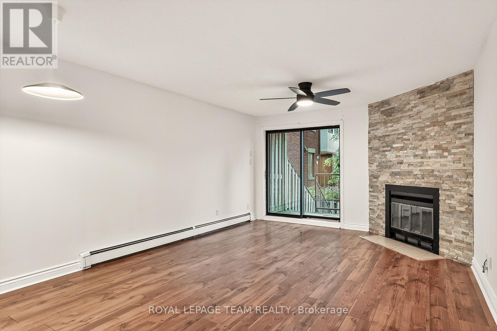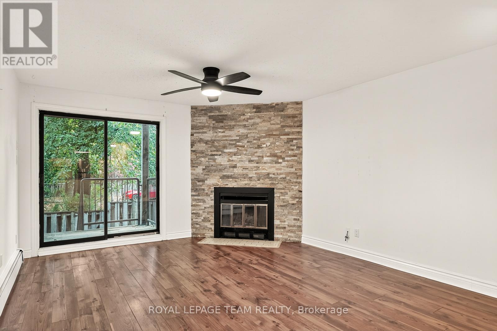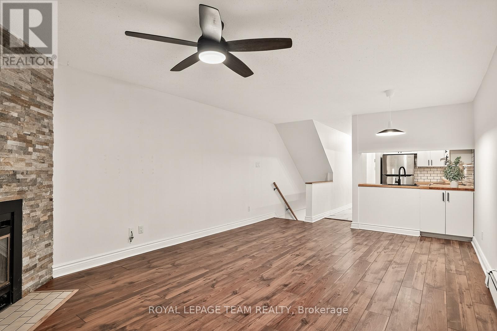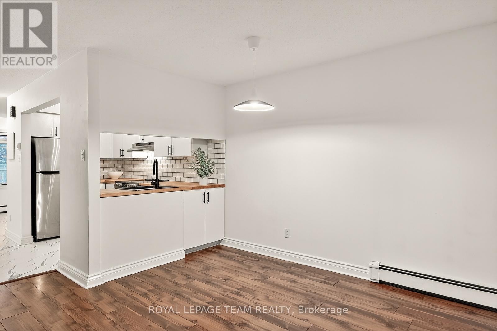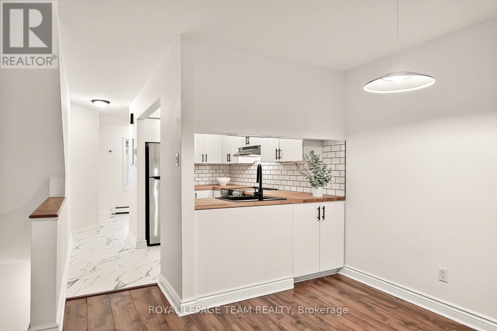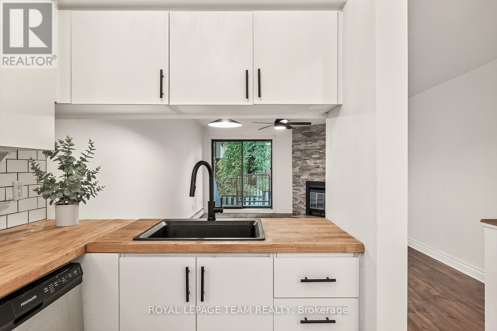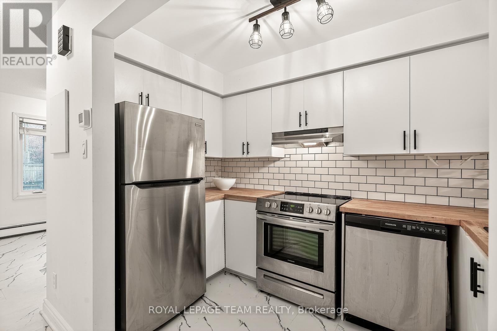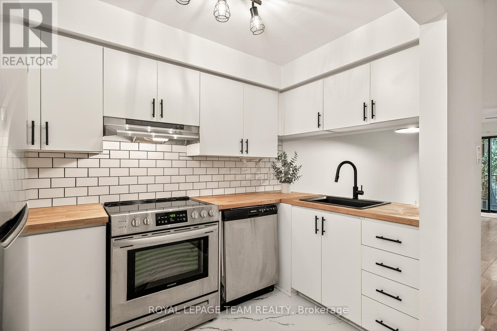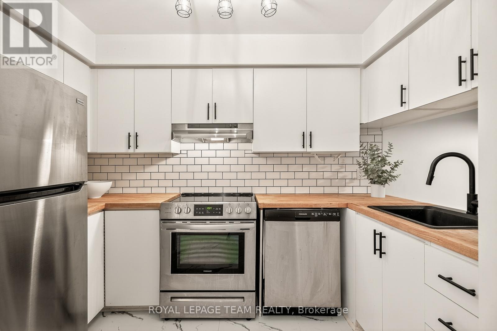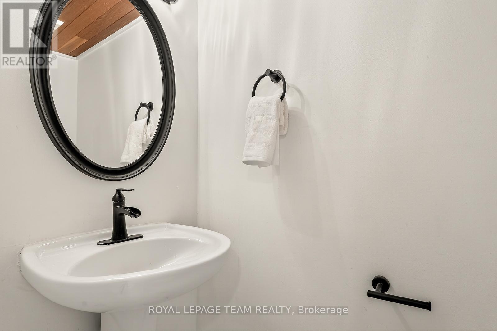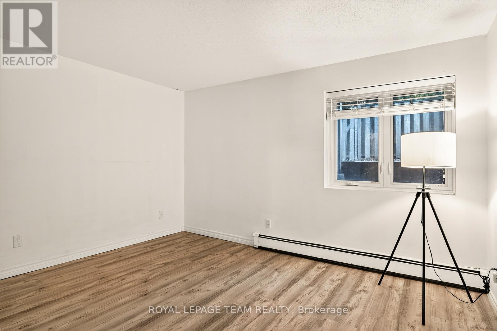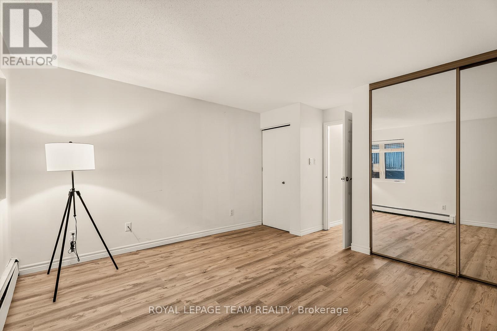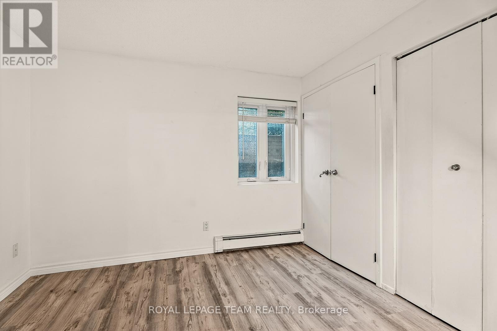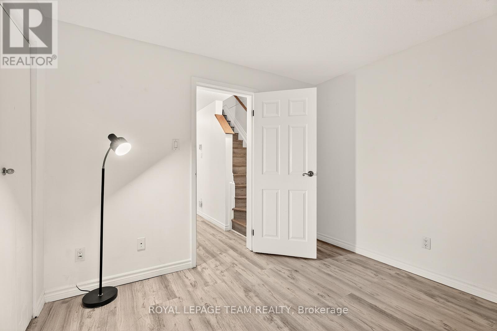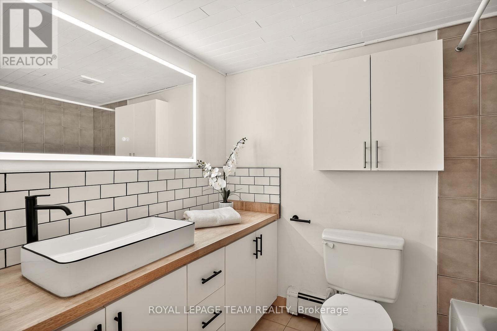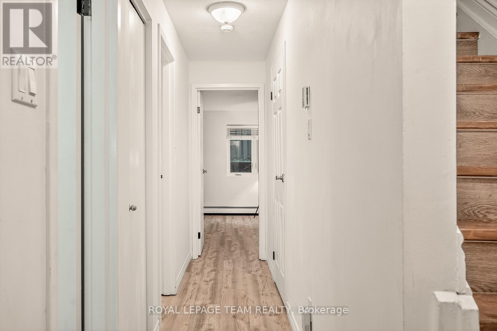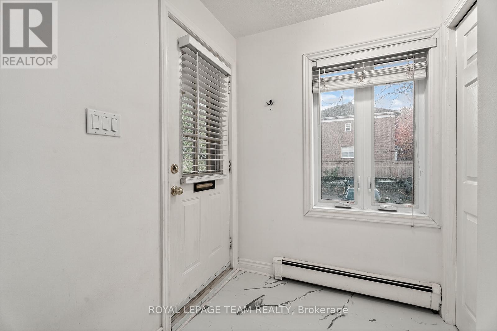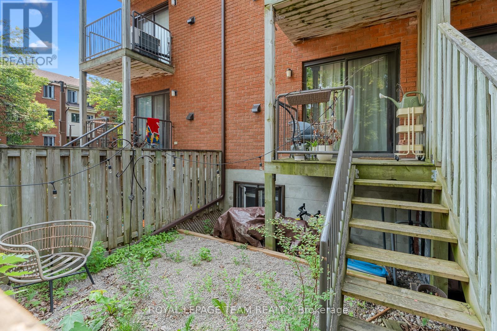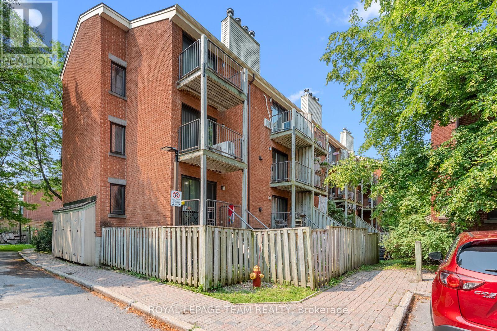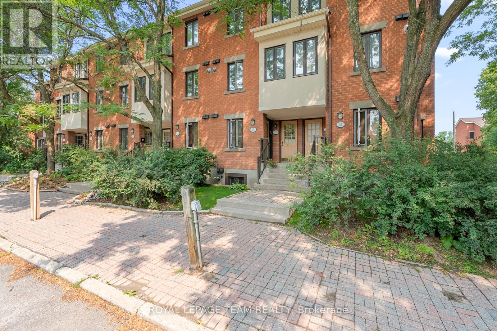25 Sheba Private Ottawa, Ontario K1K 4K8
$398,000Maintenance, Water, Insurance
$328.67 Monthly
Maintenance, Water, Insurance
$328.67 MonthlyWelcome to this beautifully updated 2-bedroom stacked townhome in the sought-after neighbourhood of Manor Park. Step into a welcoming front foyer complete with a convenient powder room and a recently renovated kitchen featuring butcher block countertops, classic white subway tile backsplash, chic black hardware, and newer stainless steel appliances. The kitchen's open sight-lines overlook an airy living and dining area, enhanced by a cozy wood-burning fireplace and glass sliding doors that lead to a private back deck and fenced in garden. Downstairs, discover two spacious bedrooms with deep windows that offer both natural light and a serene space to retreat to. An updated 4-piece bathroom with modern fixtures and finishes tie seamlessly into the home's aesthetic. This level also includes a dedicated laundry room and ample storage space. Enjoy the convenience of an outdoor parking spot, and a charming parkette just steps away, perfect for walking the dog or enjoying a bit of green space close by. This home is a perfect blend of comfort, style, and location; a true gem with low condo fee's, ideal for first-time buyers, down-sizers, or investors alike. Proximity to gorgeous nature trails, the Ottawa River, shopping, schools and the 417. (id:37072)
Property Details
| MLS® Number | X12482357 |
| Property Type | Single Family |
| Neigbourhood | Rideau-Rockcliffe |
| Community Name | 3102 - Manor Park |
| AmenitiesNearBy | Park, Schools |
| CommunityFeatures | Pets Allowed With Restrictions |
| EquipmentType | Water Heater |
| Features | Wooded Area, In Suite Laundry |
| ParkingSpaceTotal | 1 |
| RentalEquipmentType | Water Heater |
| Structure | Deck |
Building
| BathroomTotal | 2 |
| BedroomsAboveGround | 2 |
| BedroomsTotal | 2 |
| Age | 31 To 50 Years |
| Amenities | Fireplace(s) |
| Appliances | Water Heater - Tankless, Dishwasher, Dryer, Stove, Washer, Refrigerator |
| BasementDevelopment | Finished |
| BasementType | Full, N/a (finished) |
| CoolingType | None |
| ExteriorFinish | Brick |
| FireplacePresent | Yes |
| HalfBathTotal | 1 |
| StoriesTotal | 2 |
| SizeInterior | 1000 - 1199 Sqft |
| Type | Row / Townhouse |
Parking
| No Garage |
Land
| Acreage | No |
| LandAmenities | Park, Schools |
Rooms
| Level | Type | Length | Width | Dimensions |
|---|---|---|---|---|
| Lower Level | Bedroom | 3.6 m | 3.9 m | 3.6 m x 3.9 m |
| Lower Level | Bedroom | 3.1 m | 2.8 m | 3.1 m x 2.8 m |
| Lower Level | Bathroom | 2.4 m | 1.8 m | 2.4 m x 1.8 m |
| Lower Level | Laundry Room | 2.2 m | 1.8 m | 2.2 m x 1.8 m |
| Main Level | Living Room | 6.2 m | 3.9 m | 6.2 m x 3.9 m |
| Main Level | Kitchen | 3 m | 1.8 m | 3 m x 1.8 m |
| Main Level | Bathroom | 1.6 m | 0.9 m | 1.6 m x 0.9 m |
https://www.realtor.ca/real-estate/29032927/25-sheba-private-ottawa-3102-manor-park
Interested?
Contact us for more information
Michelle Wilson
Broker
40 Landry Street, Suite 114
Ottawa, Ontario K1L 8K4
Charles Sezlik
Salesperson
40 Landry Street, Suite 114
Ottawa, Ontario K1L 8K4
Dominique Laframboise
Salesperson
40 Landry Street, Suite 114
Ottawa, Ontario K1L 8K4
