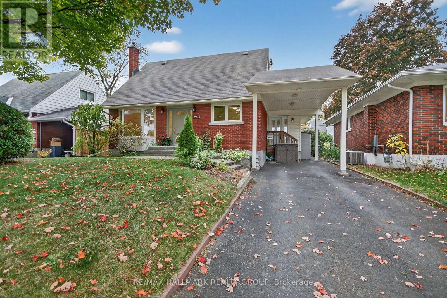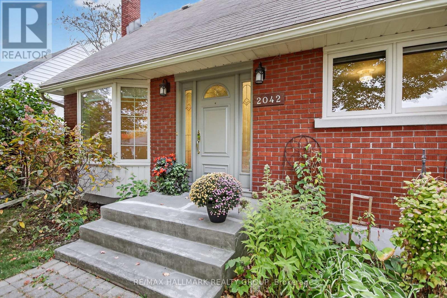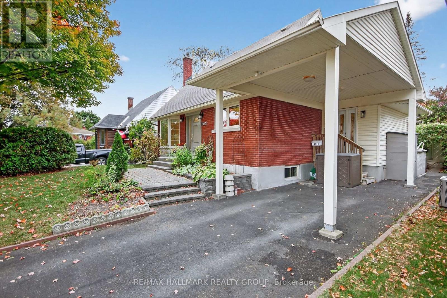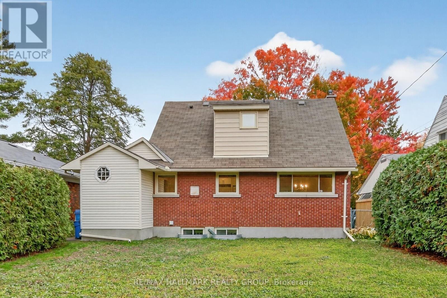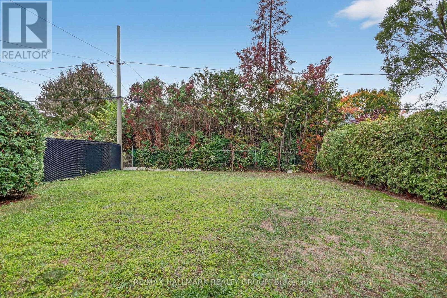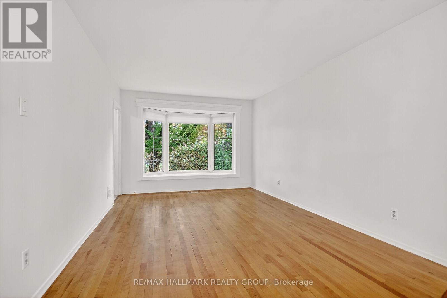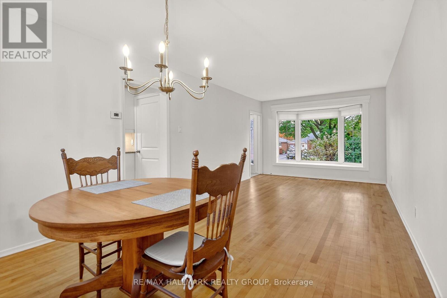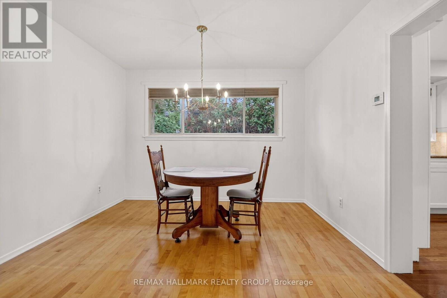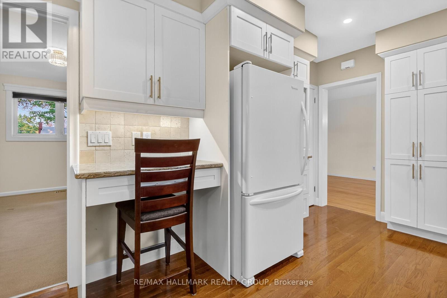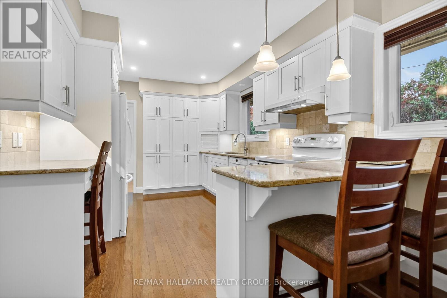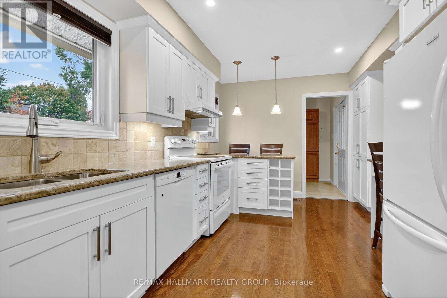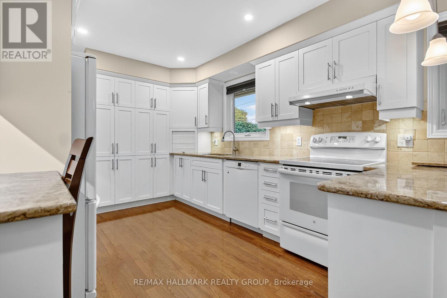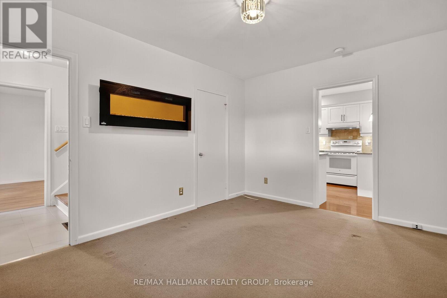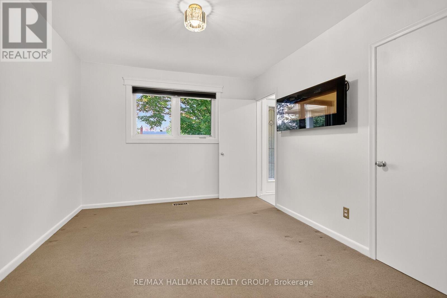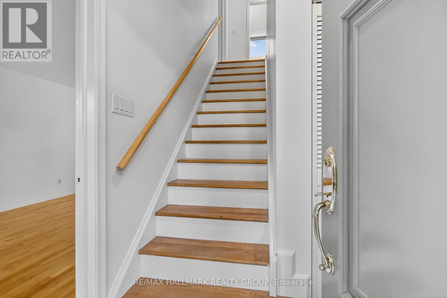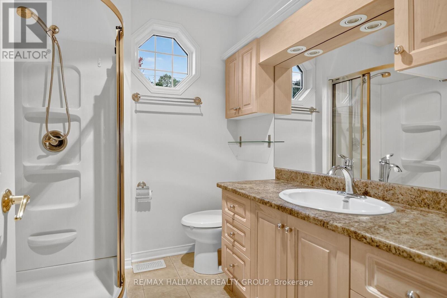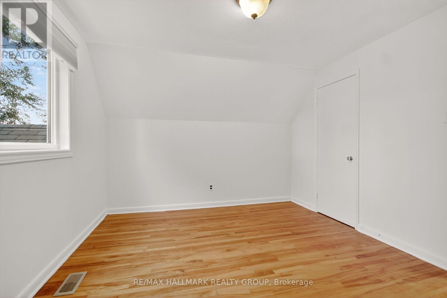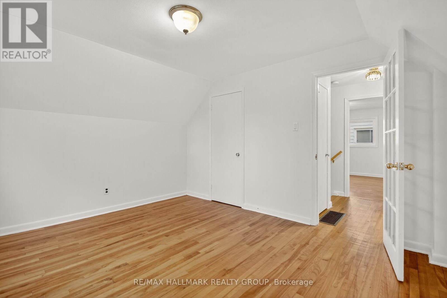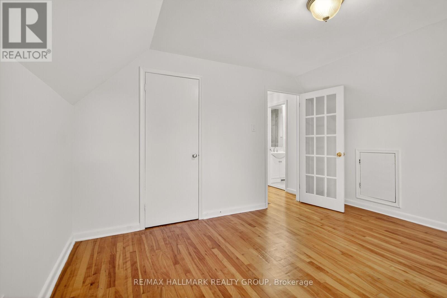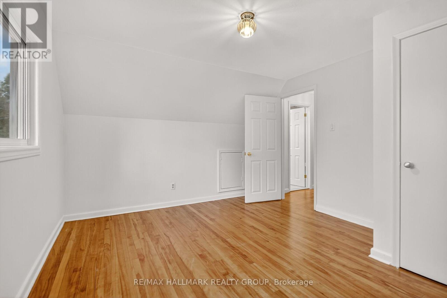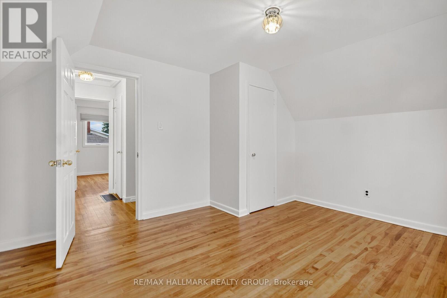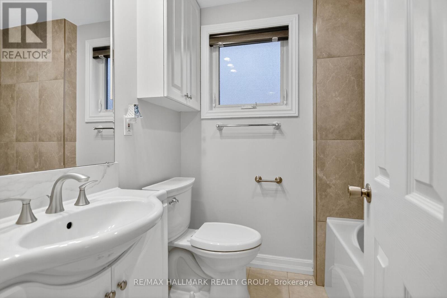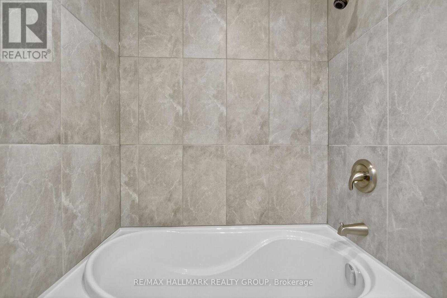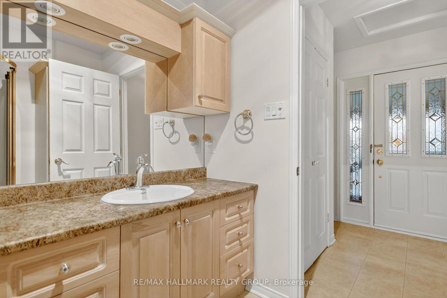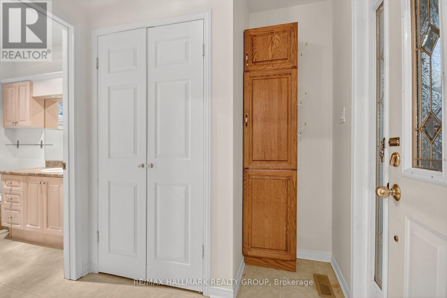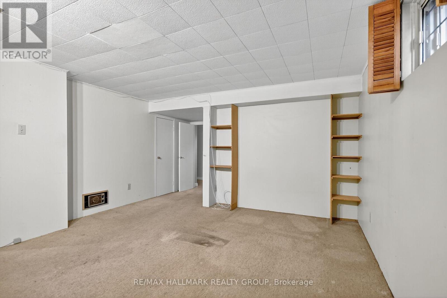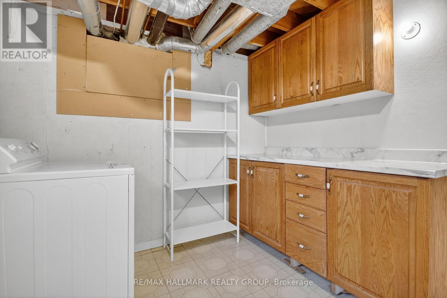2042 Tilson Street Ottawa, Ontario K1G 2M7
$749,900
Welcome! Here is a classic Campeau built 1 1/2 storey home on one of Elmvale Acres nicest, child friendly streets. The mud room addition offers a spacious entrance foyer and closet as well as a handy full bath w. shower. The huge eat in gourmet kitchen is fully renovated with high end cabinets, appliances and quartz counters. The combined living/dining rooms are entertainment sized and boast ample sunlight and hardwood floors. The handy main level den/bedroom completes the main level. The second floor features 2 good sized bedrooms and a renovated full bath w. soaker tub. The basement level has plenty of storage, a recreation room and 2 piece bath...the basement possibilities are endless! The large backyard is fully fenced and hedged offering excellent privacy. Elmvale Acres is a fantastic neighborhood with easy access to greenspace, the hospitals, shopping and transit. A great place to call home! Come see all this wonderful home has to offer! 24 hours irrevocable on offers. (id:37072)
Property Details
| MLS® Number | X12482590 |
| Property Type | Single Family |
| Neigbourhood | Elmvale |
| Community Name | 3702 - Elmvale Acres |
| EquipmentType | Water Heater |
| ParkingSpaceTotal | 2 |
| RentalEquipmentType | Water Heater |
| Structure | Porch |
Building
| BathroomTotal | 3 |
| BedroomsAboveGround | 3 |
| BedroomsTotal | 3 |
| Age | 51 To 99 Years |
| Amenities | Fireplace(s) |
| Appliances | Blinds, Dishwasher, Dryer, Stove, Refrigerator |
| BasementDevelopment | Partially Finished |
| BasementType | Full, N/a (partially Finished) |
| ConstructionStyleAttachment | Detached |
| CoolingType | Central Air Conditioning |
| ExteriorFinish | Brick, Vinyl Siding |
| FireplacePresent | Yes |
| FireplaceTotal | 1 |
| FlooringType | Tile, Carpeted, Hardwood |
| FoundationType | Poured Concrete |
| HalfBathTotal | 1 |
| HeatingFuel | Natural Gas |
| HeatingType | Forced Air |
| StoriesTotal | 2 |
| SizeInterior | 1100 - 1500 Sqft |
| Type | House |
| UtilityWater | Municipal Water |
Parking
| Carport | |
| No Garage | |
| Covered |
Land
| Acreage | No |
| LandscapeFeatures | Landscaped |
| Sewer | Sanitary Sewer |
| SizeDepth | 103 Ft |
| SizeFrontage | 50 Ft |
| SizeIrregular | 50 X 103 Ft |
| SizeTotalText | 50 X 103 Ft |
Rooms
| Level | Type | Length | Width | Dimensions |
|---|---|---|---|---|
| Second Level | Primary Bedroom | 4.07 m | 3.51 m | 4.07 m x 3.51 m |
| Second Level | Bedroom 2 | 4.08 m | 3.29 m | 4.08 m x 3.29 m |
| Second Level | Bathroom | 1.99 m | 1.61 m | 1.99 m x 1.61 m |
| Basement | Recreational, Games Room | 4.13 m | 3.65 m | 4.13 m x 3.65 m |
| Basement | Laundry Room | 2.76 m | 2.68 m | 2.76 m x 2.68 m |
| Basement | Bathroom | 1.94 m | 1.13 m | 1.94 m x 1.13 m |
| Basement | Utility Room | 6.96 m | 3.35 m | 6.96 m x 3.35 m |
| Main Level | Foyer | 1.89 m | 1.28 m | 1.89 m x 1.28 m |
| Main Level | Living Room | 3.87 m | 3.37 m | 3.87 m x 3.37 m |
| Main Level | Dining Room | 3.17 m | 3.37 m | 3.17 m x 3.37 m |
| Main Level | Kitchen | 5.03 m | 2.94 m | 5.03 m x 2.94 m |
| Main Level | Bedroom 3 | 3.93 m | 3.13 m | 3.93 m x 3.13 m |
| Main Level | Mud Room | 2.07 m | 1.45 m | 2.07 m x 1.45 m |
| Main Level | Bathroom | 2.16 m | 2.1 m | 2.16 m x 2.1 m |
https://www.realtor.ca/real-estate/29033403/2042-tilson-street-ottawa-3702-elmvale-acres
Interested?
Contact us for more information
Bob Fraser
Salesperson
344 O'connor Street
Ottawa, Ontario K2P 1W1
