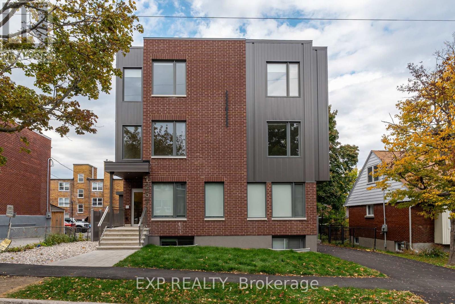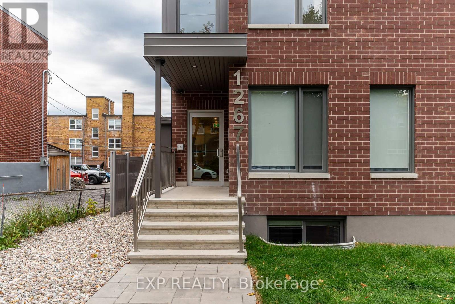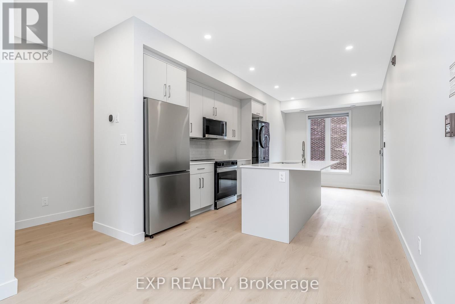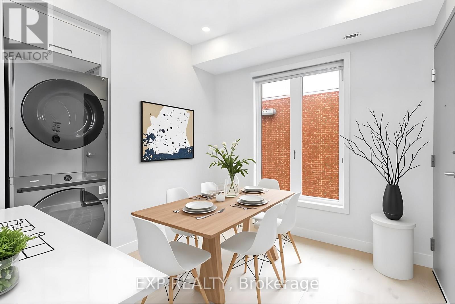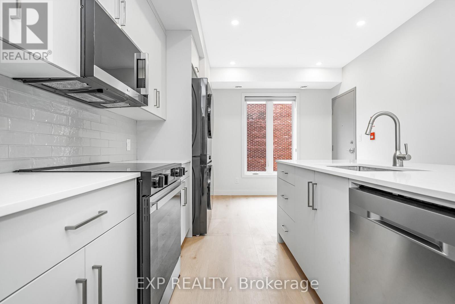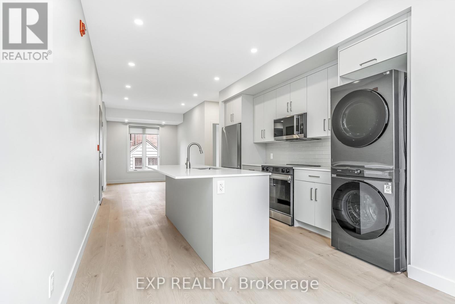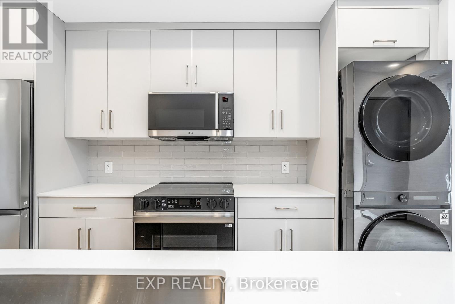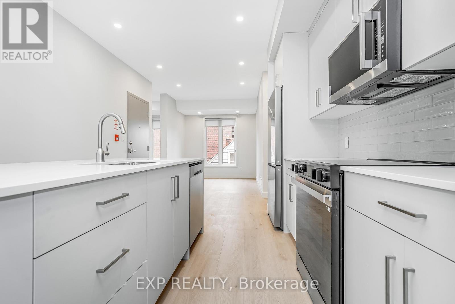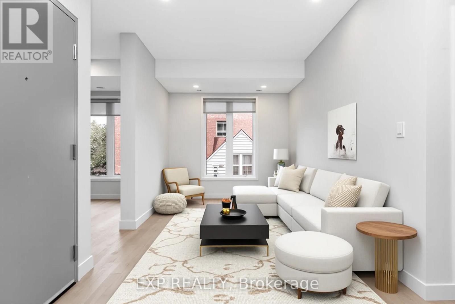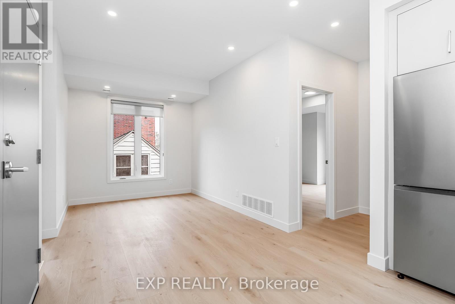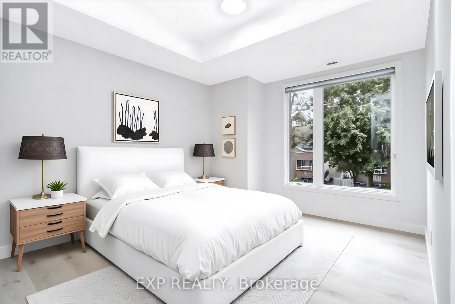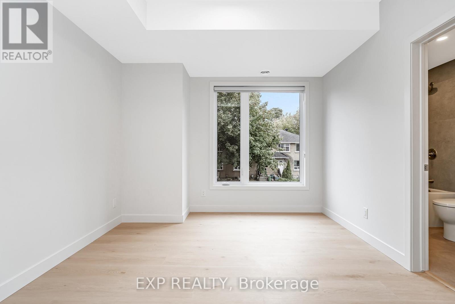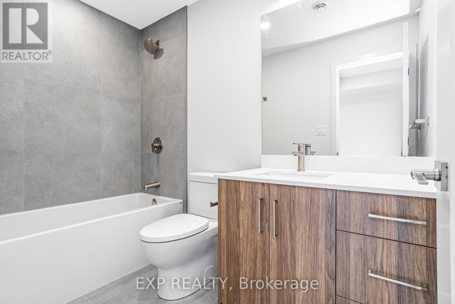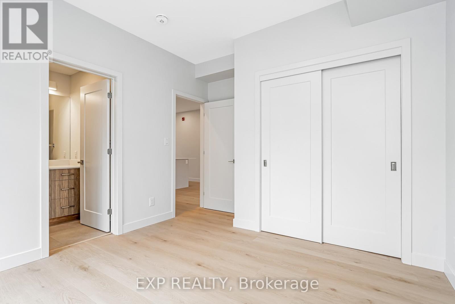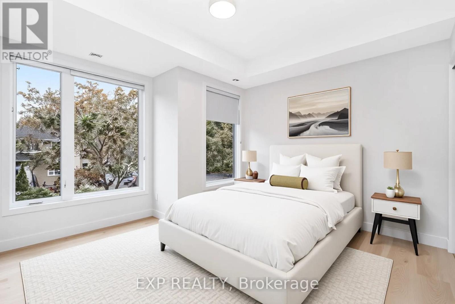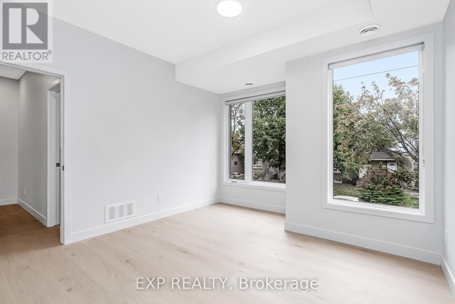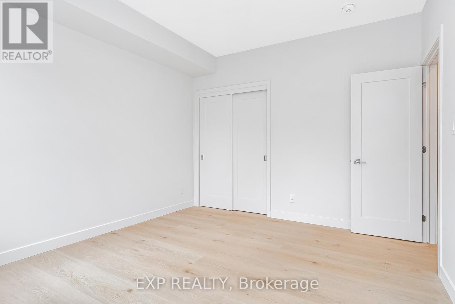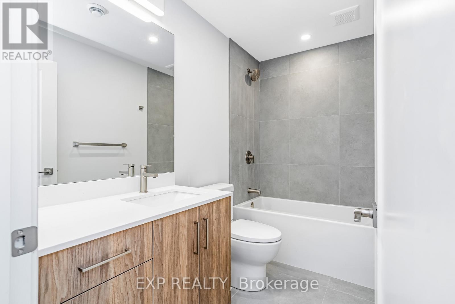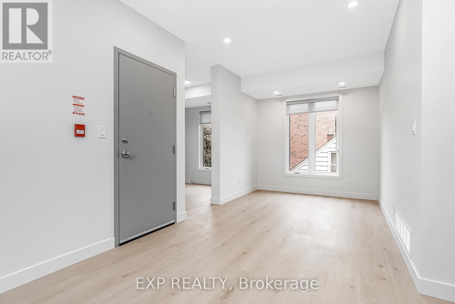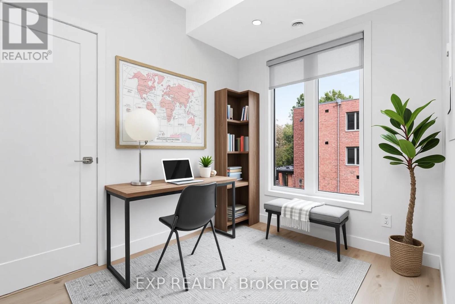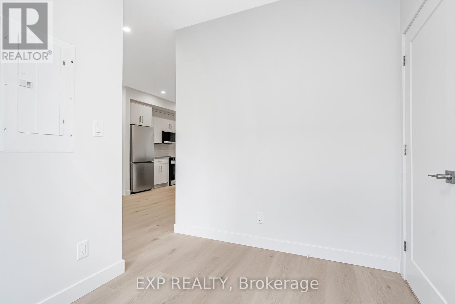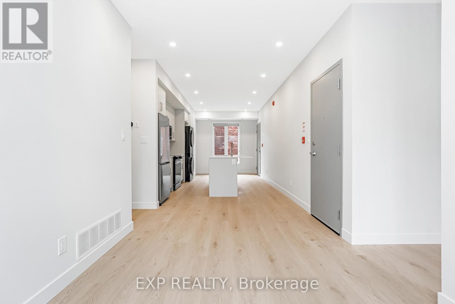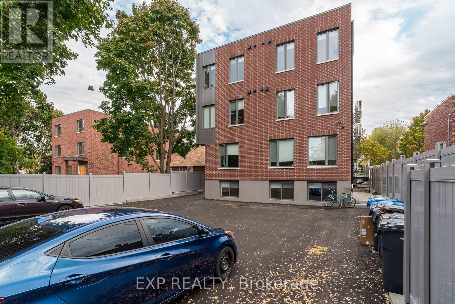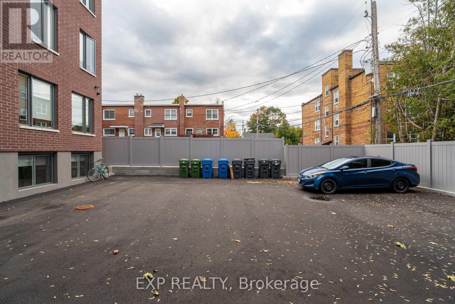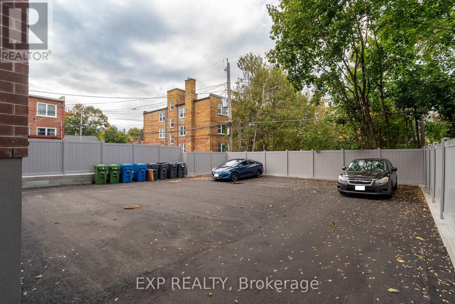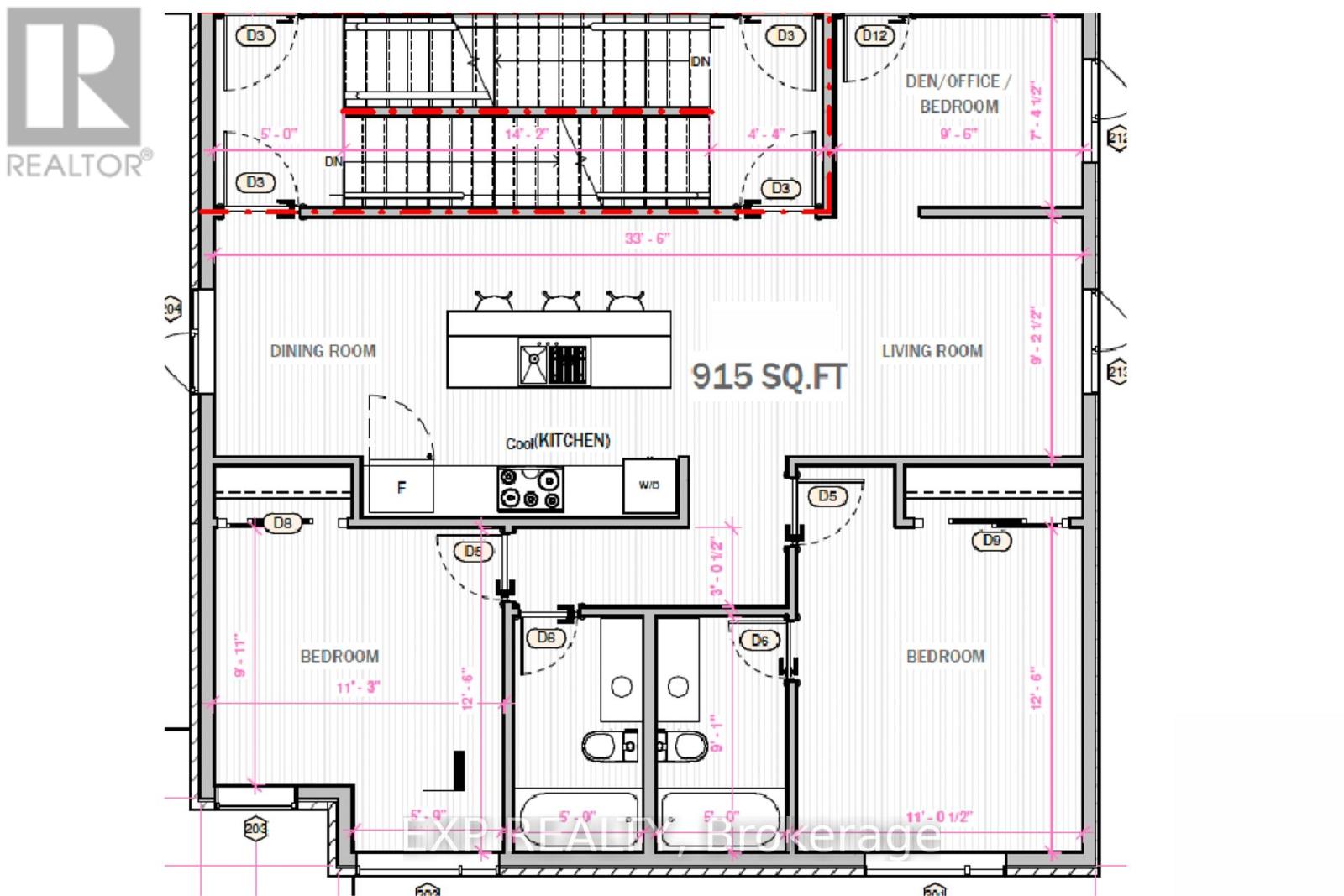5 - 1267 Summerville Avenue Ottawa, Ontario K1Z 8G6
$2,750 Monthly
Welcome to 1267 Summerville - a brand-new, contemporary building nestled in one of Ottawa's most convenient and rapidly developing communities. Surrounded by parks, local amenities, and offering quick access to public transit and major routes, this location provides the perfect blend of urban accessibility and neighbourhood charm.This 3-bedroom, 2-bath second-floor unit impresses with large windows that fill the space with natural light, creating an open and inviting atmosphere. The modern, open-concept layout showcases premium finishes, hardwood flooring throughout, and a sleek kitchen complete with stainless steel appliances, contemporary cabinetry, and ample counter space - ideal for cooking and entertaining.Each bedroom is spacious and bright, with the primary suite featuring a private ensuite bath and the other two bedrooms sharing a modern full bathroom. One bedroom easily doubles as a home office, offering flexibility for today's lifestyle. Residents will also appreciate the in-unit laundry, thoughtful craftsmanship, and attention to detail throughout.Parking available for an additional charge.1267 Summerville offers the best of modern living - stylish, functional, and perfectly located. (id:37072)
Property Details
| MLS® Number | X12482584 |
| Property Type | Single Family |
| Neigbourhood | Carlington |
| Community Name | 5303 - Carlington |
| Features | Carpet Free, In Suite Laundry |
| ParkingSpaceTotal | 1 |
Building
| BathroomTotal | 2 |
| BedroomsAboveGround | 2 |
| BedroomsTotal | 2 |
| Appliances | Dishwasher, Dryer, Hood Fan, Microwave, Stove, Washer, Refrigerator |
| BasementType | None |
| ConstructionStyleAttachment | Detached |
| CoolingType | Central Air Conditioning |
| ExteriorFinish | Aluminum Siding, Brick |
| FoundationType | Concrete |
| HeatingFuel | Natural Gas |
| HeatingType | Forced Air |
| SizeInterior | 700 - 1100 Sqft |
| Type | House |
| UtilityWater | Municipal Water |
Parking
| No Garage |
Land
| Acreage | No |
| Sewer | Sanitary Sewer |
| SizeDepth | 135 Ft |
| SizeFrontage | 50 Ft |
| SizeIrregular | 50 X 135 Ft |
| SizeTotalText | 50 X 135 Ft |
Rooms
| Level | Type | Length | Width | Dimensions |
|---|---|---|---|---|
| Second Level | Bedroom | 3.81 m | 3.43 m | 3.81 m x 3.43 m |
| Second Level | Bedroom 2 | 3.81 m | 3.35 m | 3.81 m x 3.35 m |
| Second Level | Office | 2.9 m | 2.3 m | 2.9 m x 2.3 m |
| Second Level | Living Room | 4.5 m | 2.8 m | 4.5 m x 2.8 m |
| Second Level | Dining Room | 2.5 m | 2.8 m | 2.5 m x 2.8 m |
| Second Level | Kitchen | 3 m | 2.8 m | 3 m x 2.8 m |
https://www.realtor.ca/real-estate/29033400/5-1267-summerville-avenue-ottawa-5303-carlington
Interested?
Contact us for more information
Kevin Feely
Salesperson
424 Catherine St Unit 200
Ottawa, Ontario K1R 5T8
Monika Taing
Salesperson
424 Catherine St Unit 200
Ottawa, Ontario K1R 5T8
