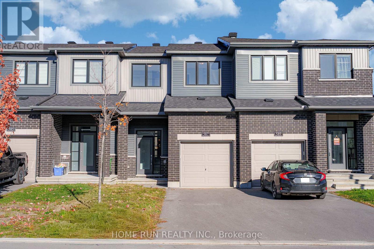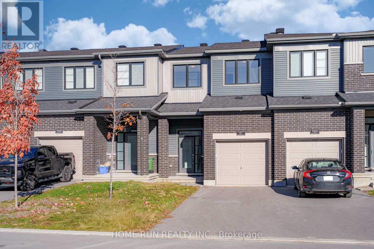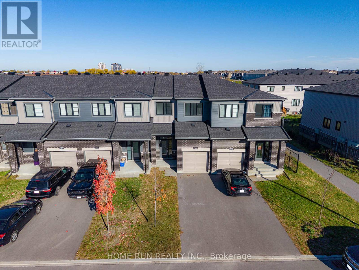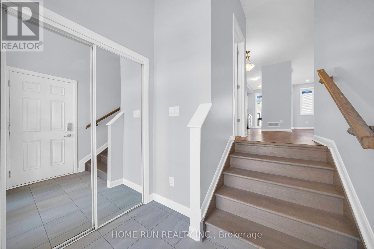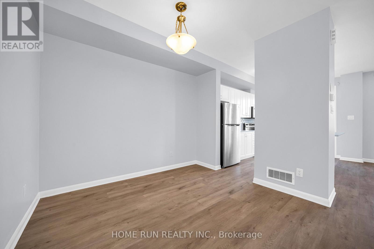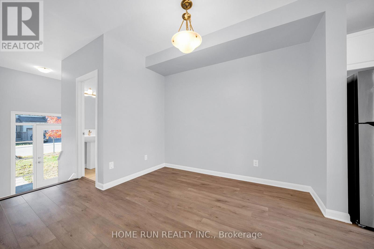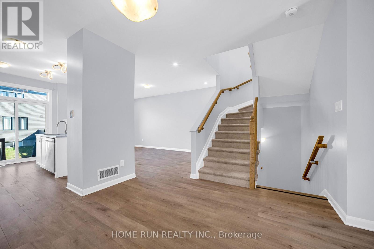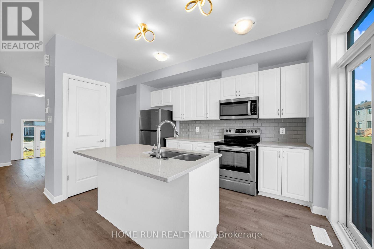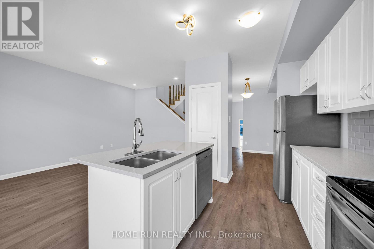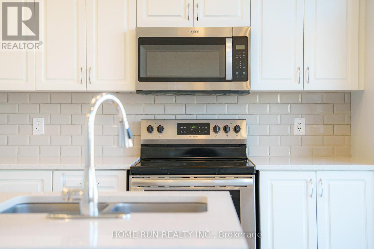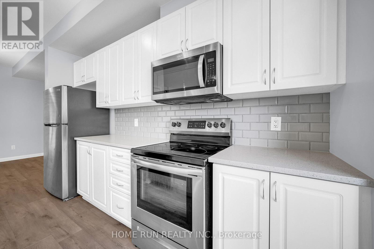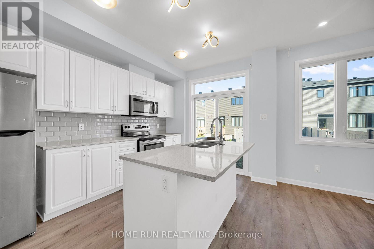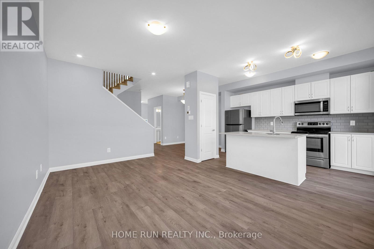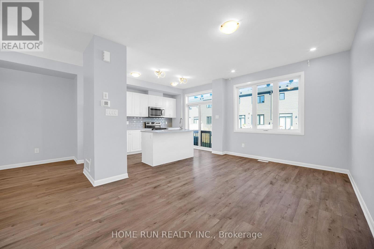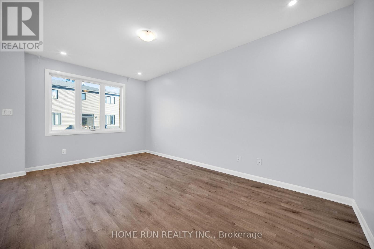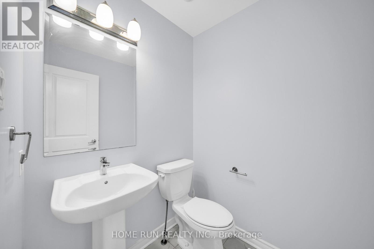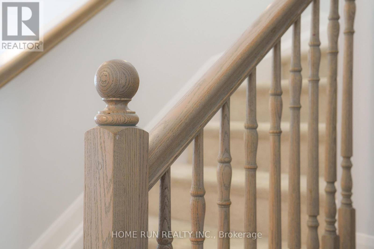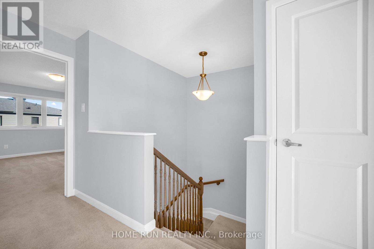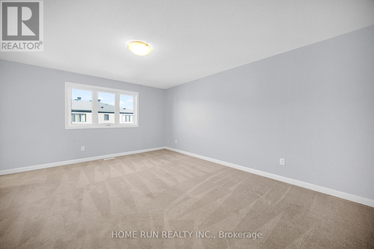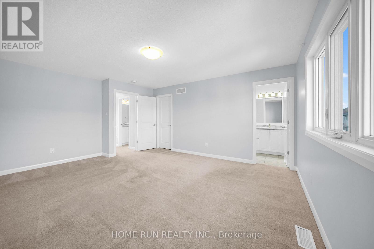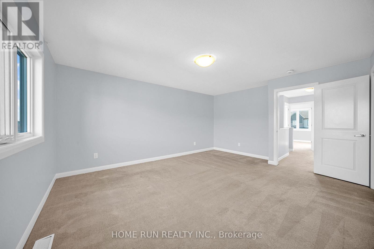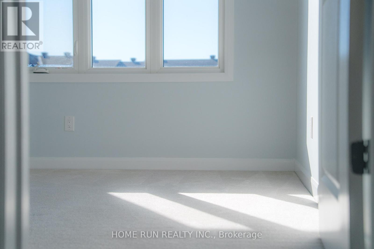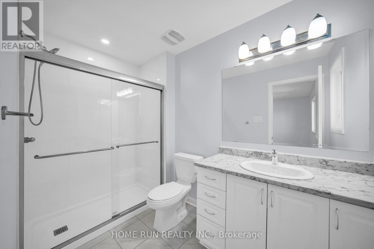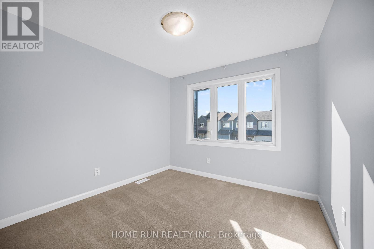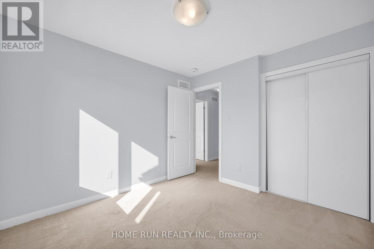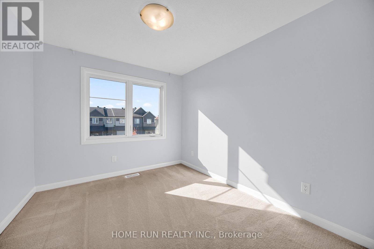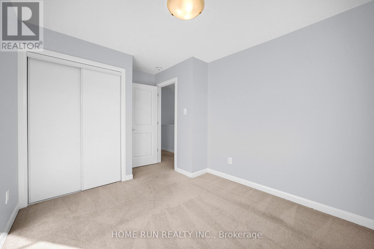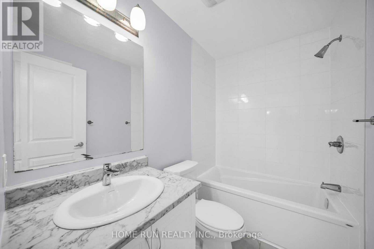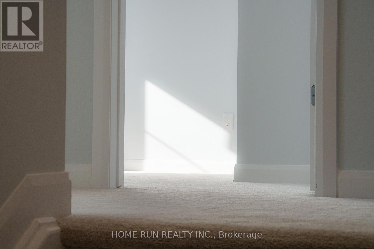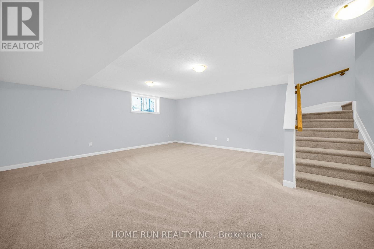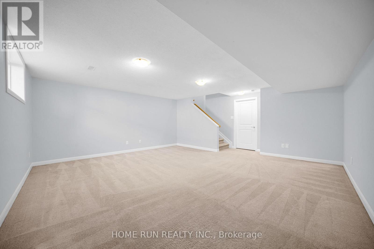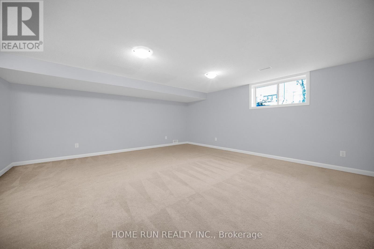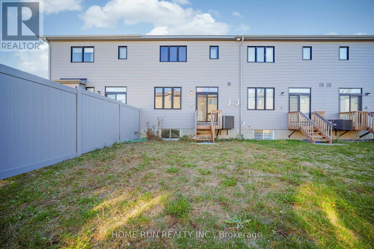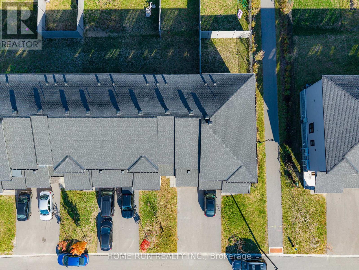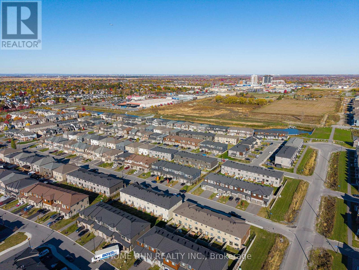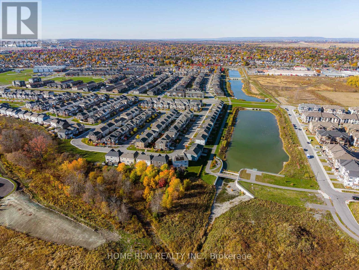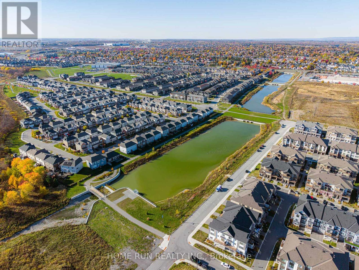587 Lilith Street Ottawa, Ontario K2J 6Z5
$2,600 Monthly
Welcome to this well-maintained modern townhome in the heart of Barrhaven, just steps from schools, parks, shopping, restaurants, and transit. Built in 2022 and freshly painted, this home features 9 ft ceilings on the main level. The kitchen offers stainless steel appliances, a pantry for additional storage, a breakfast bar, and direct access to the backyard. The lower level provides a comfortable family room-ideal for a play area, home office, or media space.Upstairs, the spacious primary bedroom includes a walk-in closet and an ensuite. Two additional bedrooms are well-sized, perfect for family or guests. The extra-long driveway accommodates parking for two vehicles in addition to the garage.The backyard is ready for your personal landscaping or outdoor entertaining vision. A great opportunity to live in a convenient and family-friendly neighbourhood. (id:37072)
Property Details
| MLS® Number | X12527226 |
| Property Type | Single Family |
| Neigbourhood | Barrhaven West |
| Community Name | 7704 - Barrhaven - Heritage Park |
| EquipmentType | Water Heater |
| Features | In Suite Laundry |
| ParkingSpaceTotal | 3 |
| RentalEquipmentType | Water Heater |
Building
| BathroomTotal | 3 |
| BedroomsAboveGround | 3 |
| BedroomsTotal | 3 |
| Appliances | Dishwasher, Dryer, Hood Fan, Stove, Washer, Refrigerator |
| BasementDevelopment | Finished |
| BasementType | Full (finished) |
| ConstructionStyleAttachment | Attached |
| CoolingType | Central Air Conditioning |
| ExteriorFinish | Brick, Vinyl Siding |
| FoundationType | Poured Concrete |
| HalfBathTotal | 1 |
| HeatingFuel | Natural Gas |
| HeatingType | Forced Air |
| StoriesTotal | 2 |
| SizeInterior | 1100 - 1500 Sqft |
| Type | Row / Townhouse |
| UtilityWater | Municipal Water |
Parking
| Attached Garage | |
| Garage |
Land
| Acreage | No |
| Sewer | Sanitary Sewer |
| SizeDepth | 95 Ft ,1 In |
| SizeFrontage | 20 Ft ,3 In |
| SizeIrregular | 20.3 X 95.1 Ft |
| SizeTotalText | 20.3 X 95.1 Ft |
Rooms
| Level | Type | Length | Width | Dimensions |
|---|---|---|---|---|
| Second Level | Primary Bedroom | 4.13 m | 5.11 m | 4.13 m x 5.11 m |
| Second Level | Bedroom | 2.75 m | 3.96 m | 2.75 m x 3.96 m |
| Second Level | Bedroom | 3.02 m | 3.07 m | 3.02 m x 3.07 m |
| Basement | Recreational, Games Room | 4.03 m | 5.91 m | 4.03 m x 5.91 m |
| Main Level | Dining Room | 3.58 m | 3.23 m | 3.58 m x 3.23 m |
| Main Level | Living Room | 3.25 m | 5.11 m | 3.25 m x 5.11 m |
| Main Level | Kitchen | 2.58 m | 4.06 m | 2.58 m x 4.06 m |
https://www.realtor.ca/real-estate/29085754/587-lilith-street-ottawa-7704-barrhaven-heritage-park
Interested?
Contact us for more information
Tianying Zheng
Salesperson
1000 Innovation Dr, 5th Floor
Kanata, Ontario K2K 3E7
Bing Liu
Salesperson
1000 Innovation Dr, 5th Floor
Kanata, Ontario K2K 3E7
Jun Ma
Salesperson
1000 Innovation Dr, 5th Floor
Kanata, Ontario K2K 3E7
